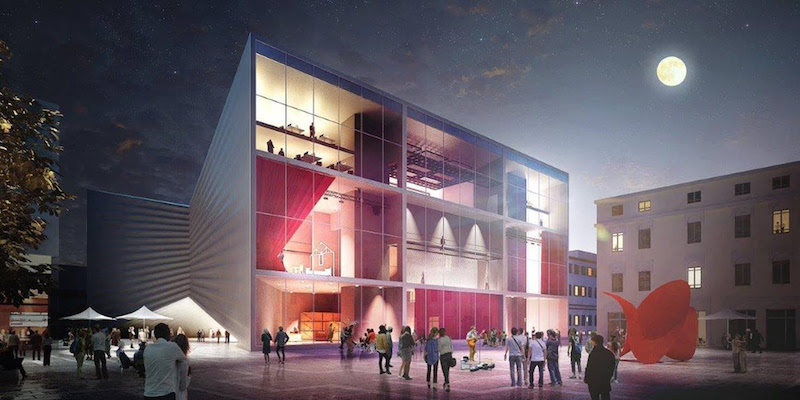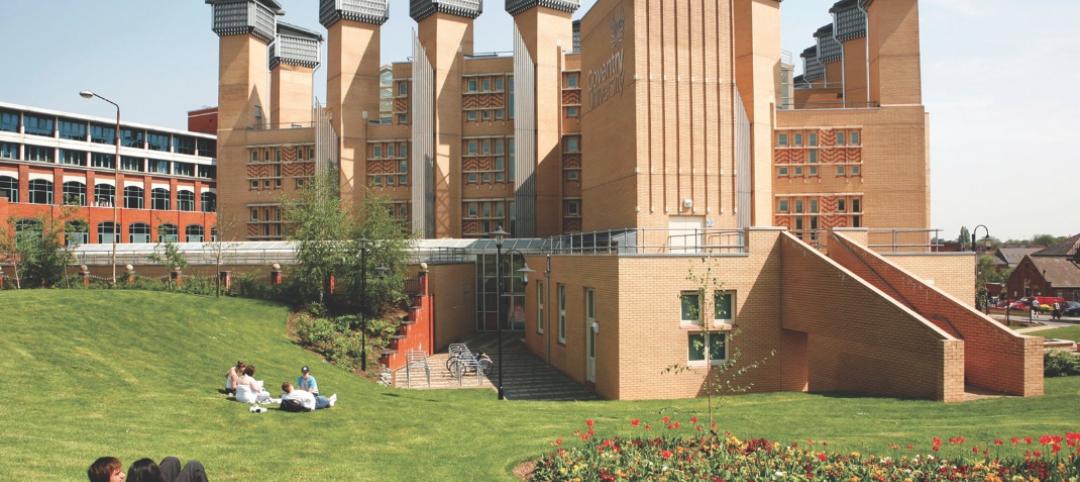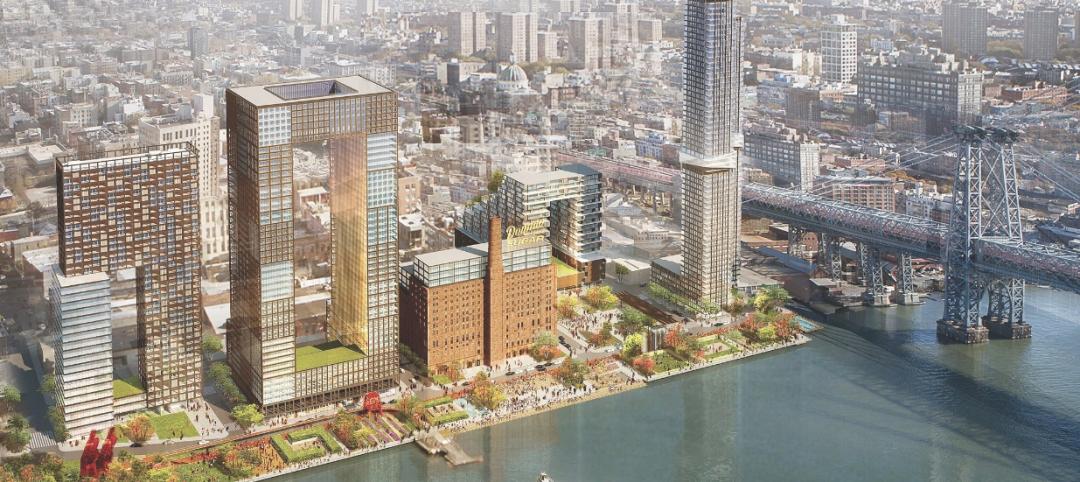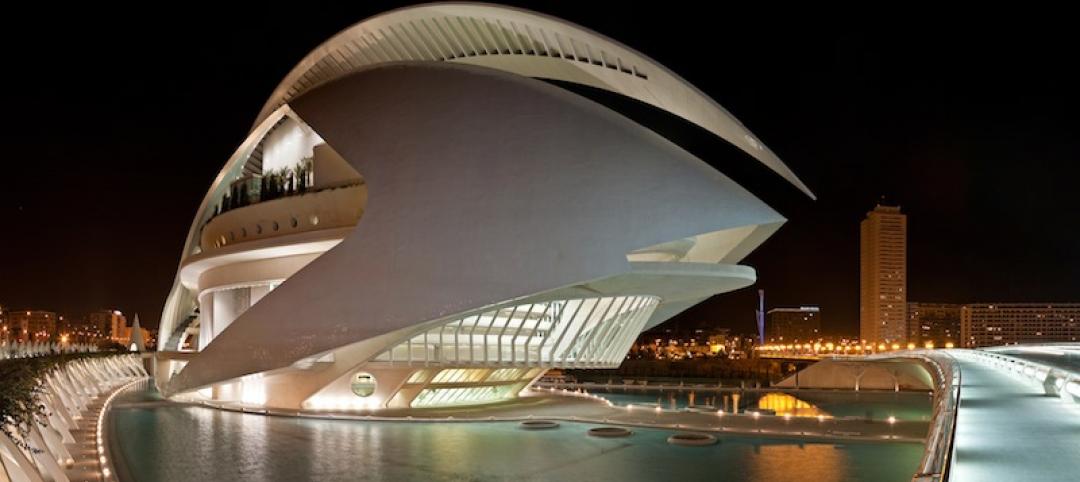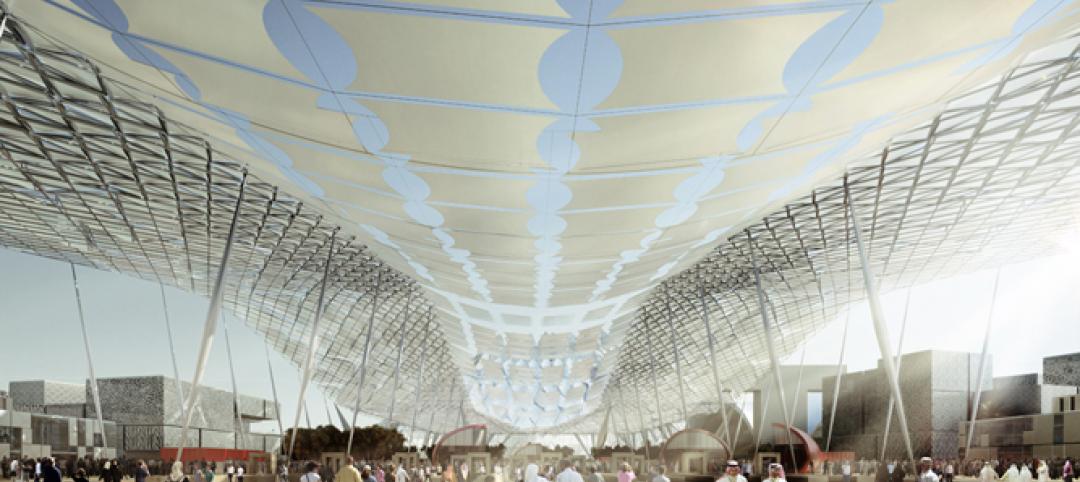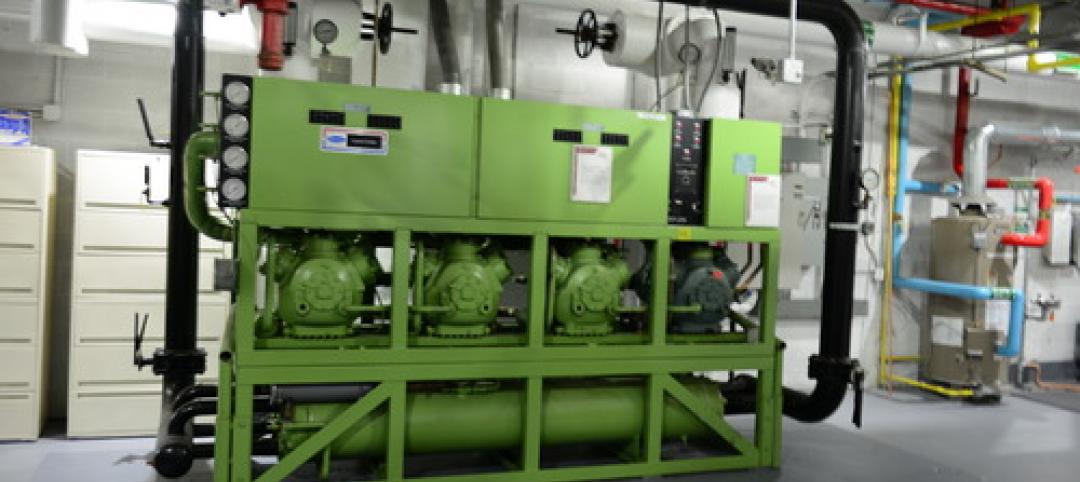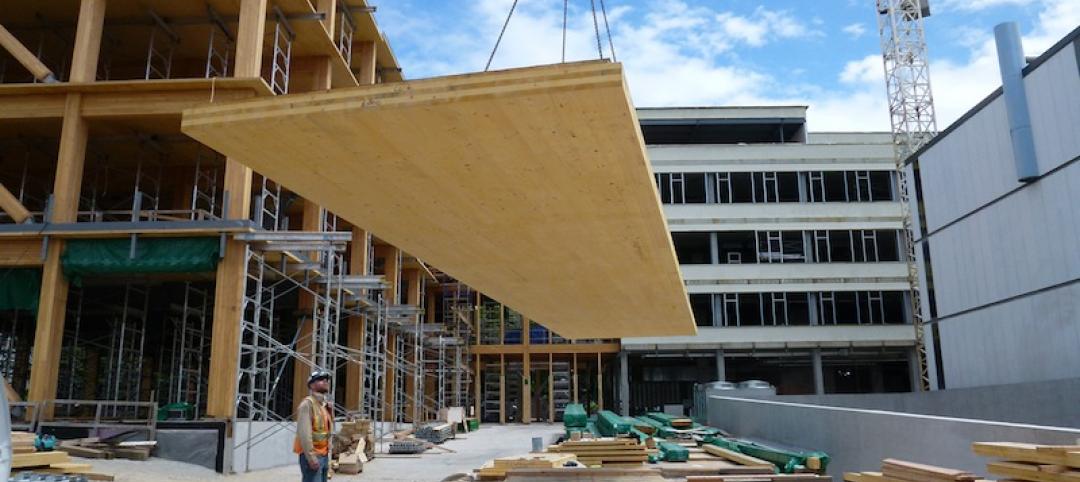Located in downtown Tirana, the National Theatre of Albania is a 9,300-sm venue designed to host local and touring theatre companies in the nation’s capital. The new facility sits adjacent to Skanderbeg Square, the National Opera, and the National Art Gallery.
In addition to replacing the existing theatre, the new National Theatre of Albania adds three new indoor performance spaces, a rooftop amphitheater, and a covered public space underneath the building. The public space is created via the building’s prism shape that is lifted at the center, which creates connections and public plazas on both sides of the theatre at street level. This public space can be used for impromptu performances or other cultural events.
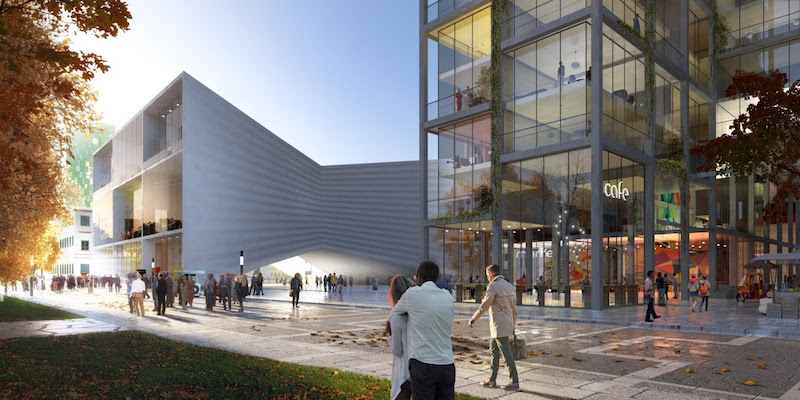 Rendering courtesy BIG.
Rendering courtesy BIG.
Immediately upon entering the building, guests will see two grand stairs that flank a ticket counter. The stairs lead up to the theatre foyer, the main auditorium, and the smaller black box performance spaces. The main auditorium is located in the middle of the bow tie shape, sandwiched by the front-of-house activities facing the south and the back-of-house activities and services to the north.
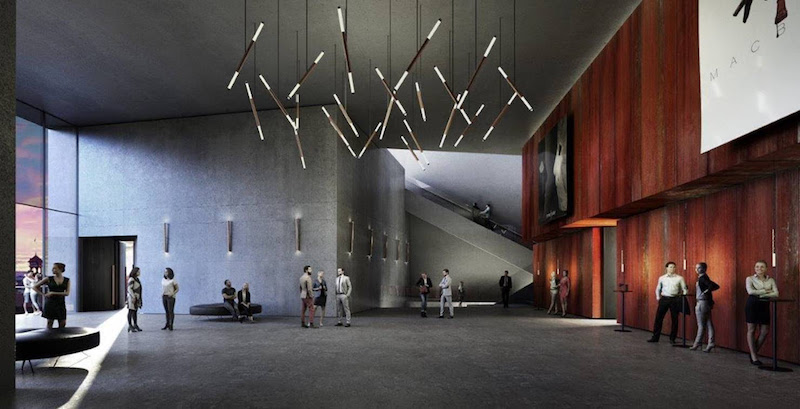 Rendering courtesy BIG.
Rendering courtesy BIG.
The facades on each side of the building (at the end of the bow tie) make use of abundant glass to reveal the interior program to passersby. “The two main facades of the National Theatre of Albania are opened up to expose the spaces inside the building to the public outside. One side reveals a foyer, lounge, bar and restaurant as well as two experimental stages to passersby, like rooms in a dollhouse,” says Bjarke Ingles in a release. “The other side reveals the entire section of the backstage, side stages, under stage and fly tower, exposing the entire theater machine to curious observers.”
The rooftop venue and café are also accessible to the public. The theater has a slight slope that creates an amphitheater-like space framed by the backdrop of the city.
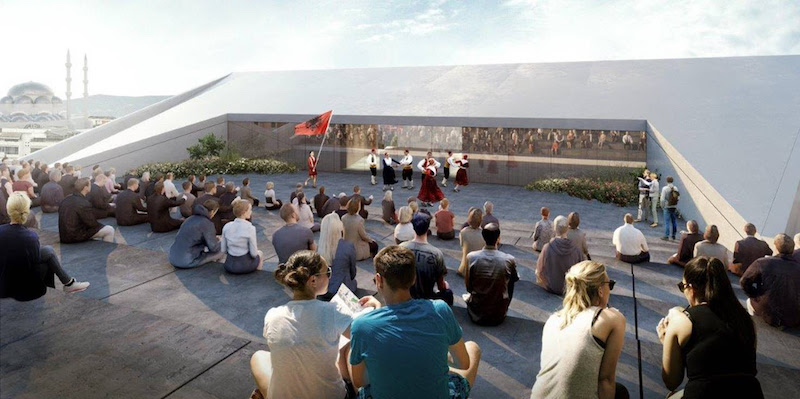 Rendering courtesy BIG.
Rendering courtesy BIG.
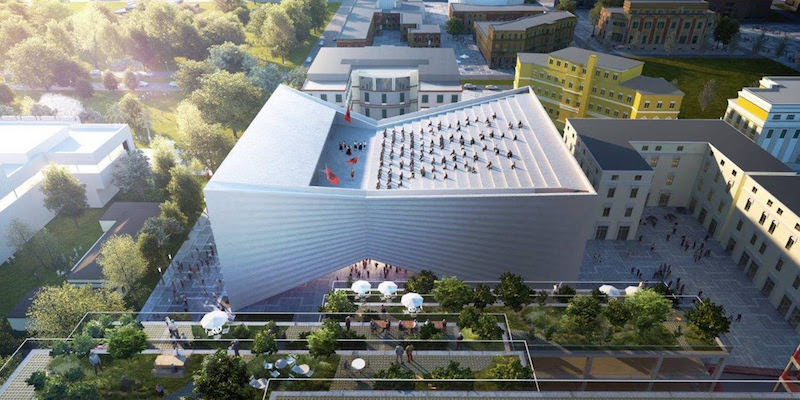 Rendering courtesy BIG.
Rendering courtesy BIG.
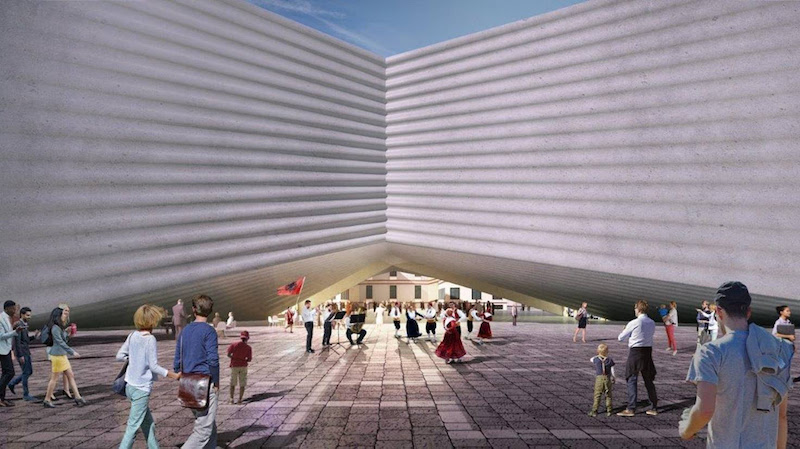 Rendering courtesy BIG.
Rendering courtesy BIG.
Related Stories
| Jan 11, 2014
Getting to net-zero energy with brick masonry construction [AIA course]
When targeting net-zero energy performance, AEC professionals are advised to tackle energy demand first. This AIA course covers brick masonry's role in reducing energy consumption in buildings.
Smart Buildings | Jan 7, 2014
9 mega redevelopments poised to transform the urban landscape
Slowed by the recession—and often by protracted negotiations—some big redevelopment plans are now moving ahead. Here’s a sampling of nine major mixed-use projects throughout the country.
| Dec 30, 2013
Calatrava facing legal action from his home town over crumbling cultural complex
Officials with the city of Valencia, Spain, are blaming Santiago Calatrava for the rapid deterioration of buildings within its City of Arts and Sciences complex.
| Dec 13, 2013
Safe and sound: 10 solutions for fire and life safety
From a dual fire-CO detector to an aspiration-sensing fire alarm, BD+C editors present a roundup of new fire and life safety products and technologies.
| Dec 10, 2013
16 great solutions for architects, engineers, and contractors
From a crowd-funded smart shovel to a why-didn’t-someone-do-this-sooner scheme for managing traffic in public restrooms, these ideas are noteworthy for creative problem-solving. Here are some of the most intriguing innovations the BD+C community has brought to our attention this year.
| Dec 4, 2013
First look: Dubai's winning bid for World Expo 2020 [slideshow]
Dubai has been chosen as the site of the 2020 World Expo. HOK led the design team that developed the master plan for the Expo, which is expected to draw more than 25 million visitors from October 2020 through April 2021.
| Nov 27, 2013
Wonder walls: 13 choices for the building envelope
BD+C editors present a roundup of the latest technologies and applications in exterior wall systems, from a tapered metal wall installation in Oklahoma to a textured precast concrete solution in North Carolina.
| Nov 26, 2013
Construction costs rise for 22nd straight month in November
Construction costs in North America rose for the 22nd consecutive month in November as labor costs continued to increase, amid growing industry concern over the tight availability of skilled workers.
| Nov 25, 2013
Building Teams need to help owners avoid 'operational stray'
"Operational stray" occurs when a building’s MEP systems don’t work the way they should. Even the most well-designed and constructed building can stray from perfection—and that can cost the owner a ton in unnecessary utility costs. But help is on the way.
| Nov 19, 2013
Top 10 green building products for 2014
Assa Abloy's power-over-ethernet access-control locks and Schüco's retrofit façade system are among the products to make BuildingGreen Inc.'s annual Top-10 Green Building Products list.


