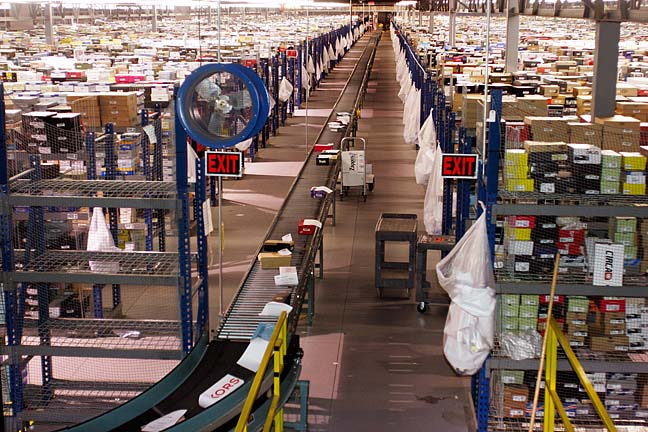It seems like a bit of modern day magic. Tap a few keys on your keyboard, perhaps with an accompanying mouse click or two, and then, voila!, one to two days later that new bestseller, necktie, or roll of novelty toilet paper you ordered is at your front door. And here you were thinking Santa Claus wasn’t real.
Okay, so maybe Santa has nothing to do with it, but it can be easy to forget those items you ordered didn’t just materialize out of thin air as if they were transported from the bridge of the Starship Enterprise. Sure, you clicked "Order" on Amazon, Target, or Walmart’s website, but what happens next? More likely than not, after your order information was received, the product had to be retrieved from a big box warehouse.
A big box warehouse is a facility that is over 300,000-sf with 28-foot ceilings or higher. These warehouses are commonly used among retailers to store products awaiting purchase by online consumers. As more and more sales start to take place online, retailers are beginning to adjust their distribution networks accordingly, The Wall Street Journal reports.
In 2015, 61 million sf of these big box warehouses were constructed in North America. That marks an increase of almost 6 times in a four-year span, according to Colliers International Group. There isn’t expected to be any slowdown in 2016, either, as an additional 74 million sf are projected to be completed by the end of the year.
Home Depot, Target Corp., and Wal-Mart Stores Inc. all felt the need, due to the uptick in online shopping, to build huge fulfillment centers meant to store, pack, and ship items to online customers.
These large warehouses aren’t necessarily out in the middle of nowhere, either. As one- and two-day deliveries become the standard for much of the country, building close to large population centers, ports, and rail lines is becoming imperative. There is 16.2 million sf of big box construction occurring in the Los Angeles area alone, and Eastern Pennsylvania and New Jersey aren’t far behind, with 13.3 million sf under construction.
Additionally, there is a trend toward building slightly smaller warehouses, in the 200,000-sf range, in high population urban zones to increase the speed at which online customers can receive their purchases even further. Some Amazon customers are able to get their deliveries a mere one to two hours after making the purchase.
These big box warehouses and their smaller-sized counterparts aren’t acting as a snake eating its own tail, either. Instead, they are working in tandem as a “two-pronged approach,” according to Dwight Hotchkiss, National Director of U.S. Industrial Services for Colliers. The smaller warehouses are able to satisfy one-hour delivery to urban markets while the big box warehouses handle one-day and same-day e-commerce.
While they might not be as rare (and becoming less so every day) or whimsical as Santa’s workshop, these big box warehouses are basically the real world equivalent. And as more of them are created close to urban centers, you won’t have to wait until the holidays to receive your packages. At the pace these big box warehouses are being created, you might not even have to wait until tomorrow.
Related Stories
| Aug 11, 2010
U.S. firm designing massive Taiwan project
MulvannyG2 Architecture is designing one of Taipei, Taiwan's largest urban redevelopment projects. The Bellevue, Wash., firm is working with developer The Global Team Group to create Aquapearl, a mixed-use complex that's part of the Taipei government's "Good Looking Taipei 2010" initiative to spur redevelopment of the city's Songjian District.
| Aug 11, 2010
Florida mixed-use complex includes retail, residential
The $325 million Atlantic Plaza II lifestyle center will be built on 8.5 acres in Delray Beach, Fla. Designed by Vander Ploeg & Associates, Boca Raton, the complex will include six buildings ranging from three to five stories and have 182,000 sf of restaurant and retail space. An additional 106,000 sf of Class A office space and a residential component including 197 apartments, townhouses, ...
| Aug 11, 2010
Glass Wall Systems Open Up Closed Spaces
Sectioning off large open spaces without making everything feel closed off was the challenge faced by two very different projects—one an upscale food market in Napa Valley, the other a corporate office in Southern California. Movable glass wall systems proved to be the solution in both projects.
| Aug 11, 2010
CityCenter Takes Experience Design To New Heights
It's early June, in Las Vegas, which means it's very hot, and I am coming to the end of a hardhat tour of the $9.2 billion CityCenter development, a tour that began in the air-conditioned comfort of the project's immense sales center just off the famed Las Vegas Strip and ended on a rooftop overlooking the largest privately funded development in the U.
| Aug 11, 2010
The softer side of Sears
Built in 1928 as a shining Art Deco beacon for the upper Midwest, the Sears building in Minneapolis—with its 16-story central tower, department store, catalog center, and warehouse—served customers throughout the Twin Cities area for more than 65 years. But as nearby neighborhoods deteriorated and the catalog operation was shut down, by 1994 the once-grand structure was reduced to ...
| Aug 11, 2010
American Tobacco Project: Turning over a new leaf
As part of a major revitalization of downtown Durham, N.C., locally based Capitol Broadcasting Company decided to transform the American Tobacco Company's derelict 16-acre industrial plant, which symbolized the city for more than a century, into a lively and attractive mixed-use development. Although tearing down and rebuilding the property would have made more economic sense, the greater goal ...







