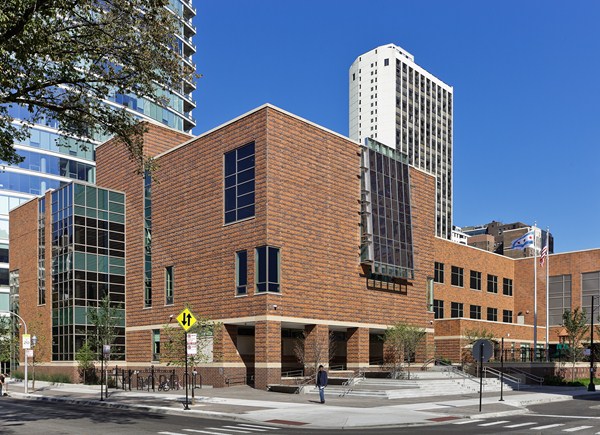The Brick Industry Association (BIA) has opened entry submissions for its 2013 Brick In Architecture Awards—with a new Renovation/Restoration category and new category divisions this year. BIA’s annual awards honor architectural excellence and sustainable design nationwide that incorporates clay brick products as the predominant exterior building or paving material. Entries are due by April 30. To enter and for details, go to: http://www.gobrick.com/EventsEducation/BrickInArchitectureAwards/tabid/7661/Default.aspx
The 2013 awards competition will be conducted entirely online. Architectural and design firms from around the country can enter their best material to be judged by a jury of their peers.
“As a versatile building material made in America made from abundant natural resources, there is no substitute for genuine clay brick,” said BIA President and CEO Gregg Borchelt, P.E. “In addition to its unmatched durability and many benefits from its physical properties, brick offers aesthetic flexibility to match the architect’s imagination and desires, and is a main element in sustainable design,” he said.
As the largest and most prestigious juried competition of its kind, entries can be submitted in one or more of the below categories:
- Commercial (Under $10 Million) – New
- Commercial (Over $10 Million) – New
- Education – K-12
- Education – Colleges & Universities (Higher Education)* – New
- Health Care Facilities
- Municipal / Government
- Houses of Worship
- Residential – Single Family
- Residential – Multi-Family
- Renovation (Additions)** / Restoration (Restoring) – New
- Paving & Landscape Projects
*Includes residence halls & academic/administrative buildings
**Additions must use at least 50 percent new clay brick products on the building. Restoration construction must include at least 50% clay brick products, which can either be new or salvaged.
For complete information on eligibility, submission requirements, and judging, visit
http://www.gobrick.com/EventsEducation/BrickInArchitectureAwards/tabid/7661/Default.aspx
Founded in 1934, the Brick Industry Association (BIA) is the nationally recognized authority on clay brick construction representing the nation’s distributors and manufacturers of clay brick and suppliers of related products. Web site: www.gobrick.com /703-620-0010.
Related Stories
| Aug 11, 2010
Goettsch Partners wins design competition for Soochow Securities HQ in China
Chicago-based Goettsch Partners has been selected to design the Soochow Securities Headquarters, the new office and stock exchange building for Soochow Securities Co. Ltd. The 21-story, 441,300-sf project includes 344,400 sf of office space, an 86,100-sf stock exchange, classrooms, and underground parking.
| Aug 11, 2010
New hospital expands Idaho healthcare options
Ascension Group Architects, Arlington, Texas, is designing a $150 million replacement hospital for Portneuf Medical Center in Pocatello, Idaho. An existing facility will be renovated as part of the project. The new six-story, 320-000-sf complex will house 187 beds, along with an intensive care unit, a cardiovascular care unit, pediatrics, psychiatry, surgical suites, rehabilitation clinic, and ...
| Aug 11, 2010
Colonnade fixes setback problem in Brooklyn condo project
The New York firm Scarano Architects was brought in by the developers of Olive Park condominiums in the Williamsburg section of Brooklyn to bring the facility up to code after frame out was completed. The architects designed colonnades along the building's perimeter to create the 15-foot setback required by the New York City Planning Commission.
| Aug 11, 2010
Wisconsin becomes the first state to require BIM on public projects
As of July 1, the Wisconsin Division of State Facilities will require all state projects with a total budget of $5 million or more and all new construction with a budget of $2.5 million or more to have their designs begin with a Building Information Model. The new guidelines and standards require A/E services in a design-bid-build project delivery format to use BIM and 3D software from initial ...
| Aug 11, 2010
Opening night close for Kent State performing arts center
The curtain opens on the Tuscarawas Performing Arts Center at Kent State University in early 2010, giving the New Philadelphia, Ohio, school a 1,100-seat multipurpose theater. The team of Legat & Kingscott of Columbus, Ohio, and Schorr Architects of Dublin, Ohio, designed the 50,000-sf facility with a curving metal and glass façade to create a sense of movement and activity.
| Aug 11, 2010
Residence hall designed specifically for freshman
Hardin Construction Company's Austin, Texas, office is serving as GC for the $50 million freshman housing complex at the University of Houston. Designed by HADP Architecture, Austin, the seven-story, 300,000-sf facility will be located on the university's central campus and have 1,172 beds, residential advisor offices, a social lounge, a computer lab, multipurpose rooms, a fitness center, and a...
| Aug 11, 2010
News Briefs: GBCI begins testing for new LEED professional credentials... Architects rank durability over 'green' in product attributes... ABI falls slightly in April, but shows market improvement
News Briefs: GBCI begins testing for new LEED professional credentials... Architects rank durability over 'green' in product attributes... ABI falls slightly in April, but shows market improvement
| Aug 11, 2010
Luxury Hotel required faceted design
Goettsch Partners, Chicago, designed a new five-star, 214-room hotel for the King Abdullah Financial District (KAFD) in Riyadh, Saudi Arabia. The design-build project, with Saudi Oger Ltd. as contractor and Rayadah Investment Co. as developer, has a three-story podium supporting a 17-story glass tower with a nine-story opening that allows light to penetrate the mass of the building.







