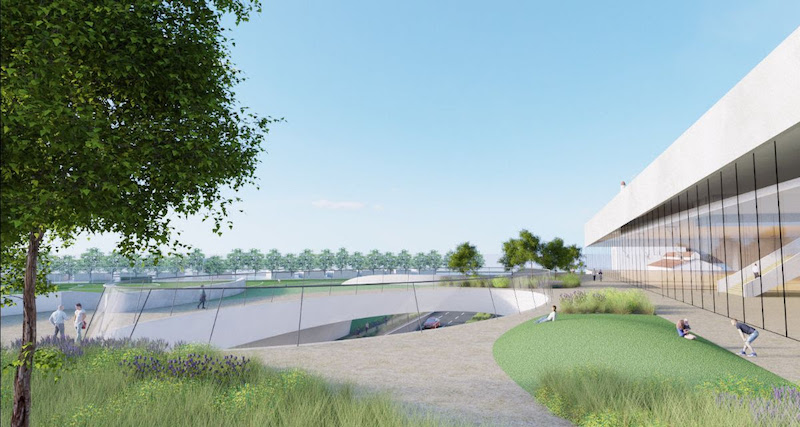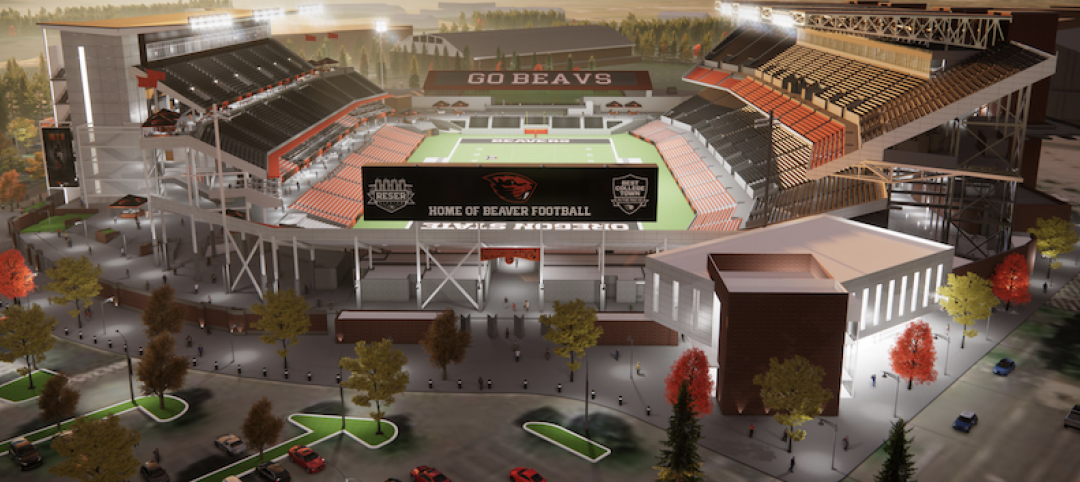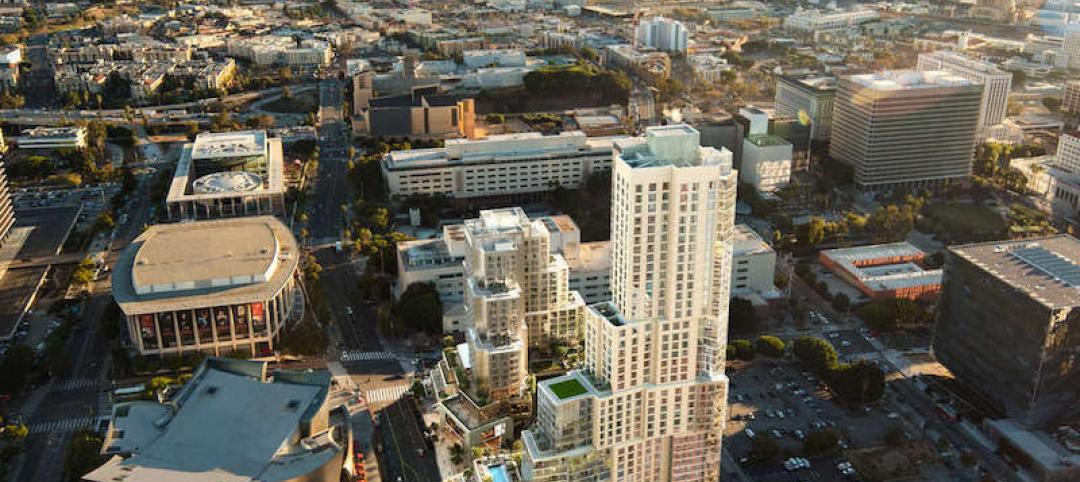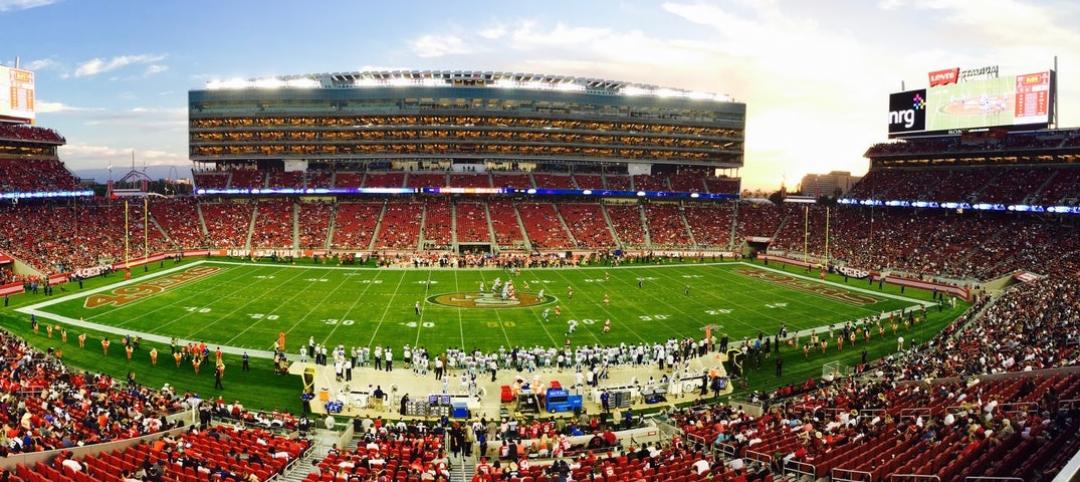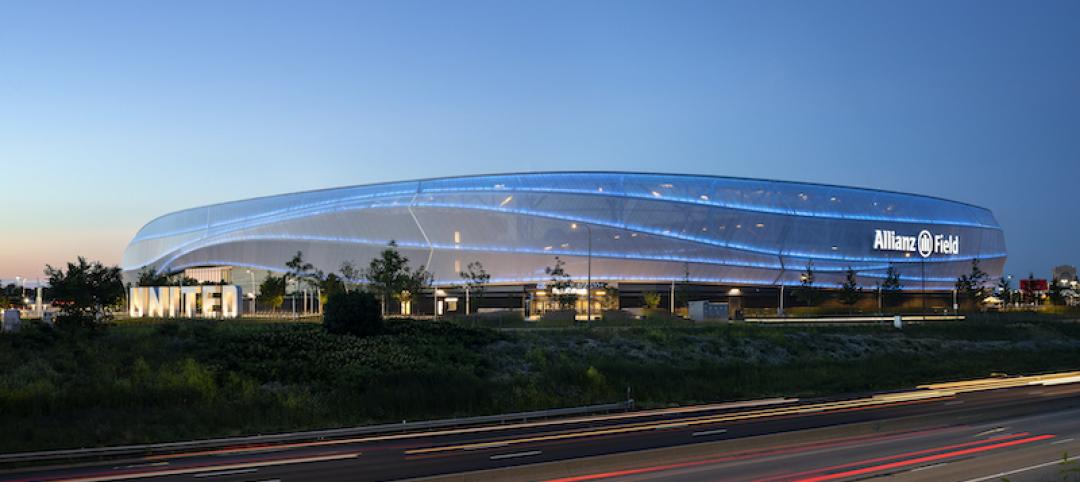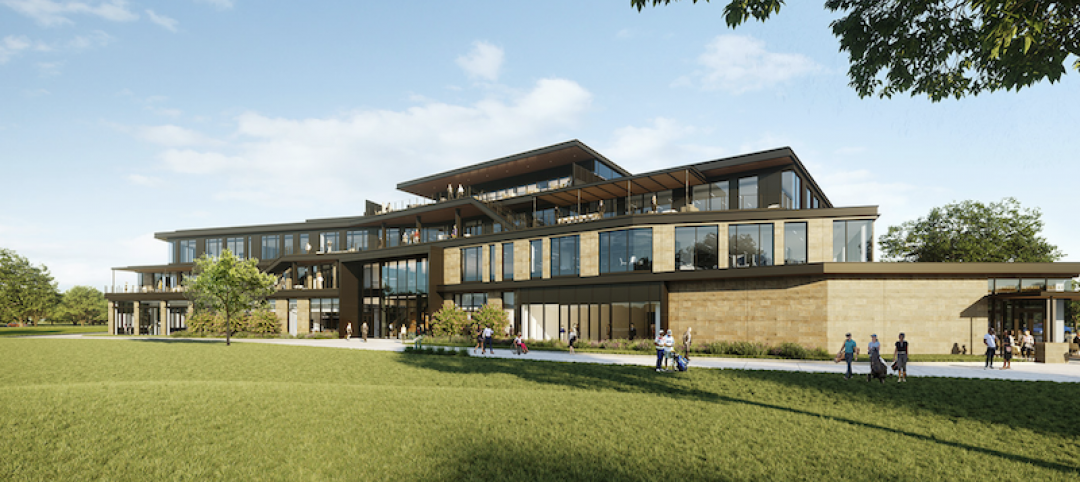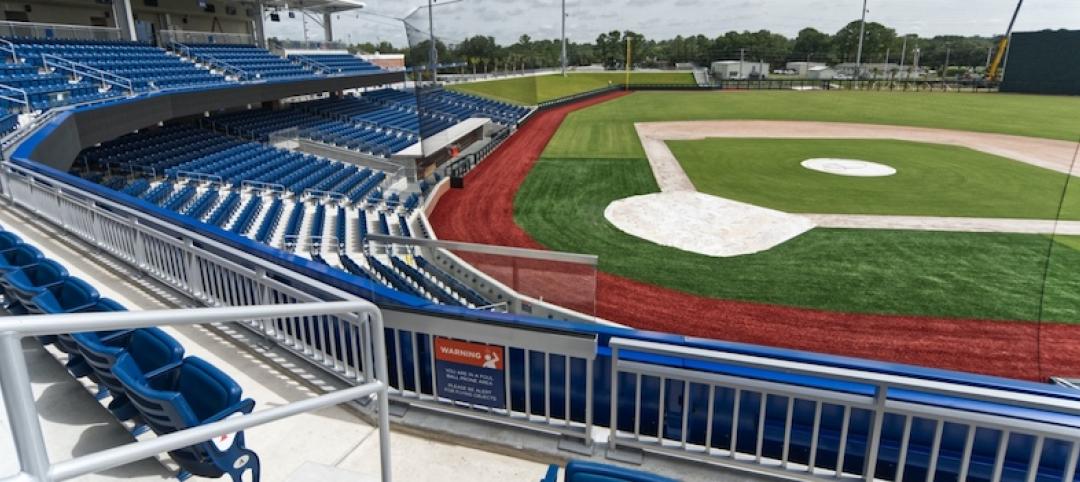Johnson Favaro has created a comprehensive master plan that will transform the 17-acre La Cienega Park and Recreation Complex in Beverly Hills. The master plan includes an indoor recreation center, an indoor tennis center, an outdoor aquatics center, a community center, a pre-school, and 12-acres of baseball fields and open park space.
The new 30,000-sf recreation facility will house 3 indoor basketball courts, an aquatic center with a fitness pool and a family pool, and 16 tennis courts (eight will be indoors and eight will be outdoors). The 25,000-sf community center will include a multipurpose room, six classrooms, an art studio, a teen center, and a dance studio.
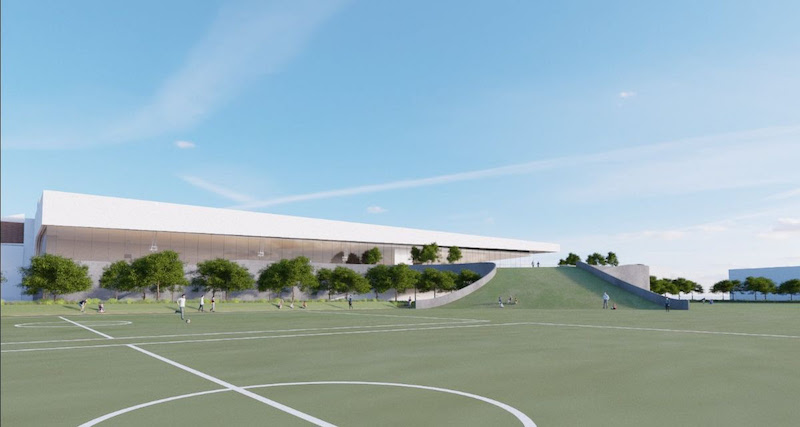
The community and recreation space will all be located on the west side of La Cienega Boulevard, opening up 10 acres of park space on the east side. Six of the 10 acres will be dedicated to softball and baseball fields, while the other four will accommodate playgrounds, a jogging path, and unprogrammed open space.
See Also: Real estate learns to share
The east and west sides of the park will be united via an elevated platform built over La Cienega Boulevard. Most of the platform will be covered in grass and landscape. Trees and new landscaping will also be installed on both sides of La Cienega Boulevard to create a more welcoming threshold of entry for vehicles approaching from the south.
The revitalization plan will also incorporate above and below grade parking for 600 vehicles. A sub-regional storm water retention facility will be built below the ball fields. Construction of the first phase is projected to begin in 2021 with completion slated for 2023.
Related Stories
Sports and Recreational Facilities | Mar 26, 2021
Populous and SRG Partnership selected to transform Oregon State University’s Reser Stadium
Populous has recently release renderings of the project.
Market Data | Feb 24, 2021
2021 won’t be a growth year for construction spending, says latest JLL forecast
Predicts second-half improvement toward normalization next year.
AEC Tech | Dec 17, 2020
The Weekly show: The future of eSports facilities, meet the National Institute for AI in Construction
The December 17 episode of BD+C's The Weekly is available for viewing on demand.
Giants 400 | Dec 16, 2020
Download a PDF of all 2020 Giants 400 Rankings
This 70-page PDF features AEC firm rankings across 51 building sectors, disciplines, and specialty services.
Giants 400 | Dec 3, 2020
2020 Sports Facilities Sector Giants: Top architecture, engineering, and construction firms in the U.S. sports facilities sector
Kimley-Horn, Mortenson, and Populous top BD+C's rankings of the nation's largest sports facilities sector architecture, engineering, and construction firms, as reported in the 2020 Giants 400 Report.
AEC Tech | Nov 12, 2020
The Weekly show: Nvidia's Omniverse, AI for construction scheduling, COVID-19 signage
BD+C editors speak with experts from ALICE Technologies, Build Group, Hastings Architecture, Nvidia, and Woods Bagot on the November 12 episode of "The Weekly." The episode is available for viewing on demand.
Building Team Awards | Nov 2, 2020
Fans come first at Allianz Field
The new home of the Minnesota United soccer club wins a Silver Award in BD+C’s 2020 Building Team Awards.
Sports and Recreational Facilities | Oct 6, 2020
Construction begins on new PGA of America Headquarters
Page is designing the project.
Giants 400 | Aug 28, 2020
2020 Giants 400 Report: Ranking the nation's largest architecture, engineering, and construction firms
The 2020 Giants 400 Report features more than 130 rankings across 25 building sectors and specialty categories.
Sports and Recreational Facilities | Jul 9, 2020
Florida Gators’ $65 million baseball field completes
Populous and Walker Architects designed the project.


