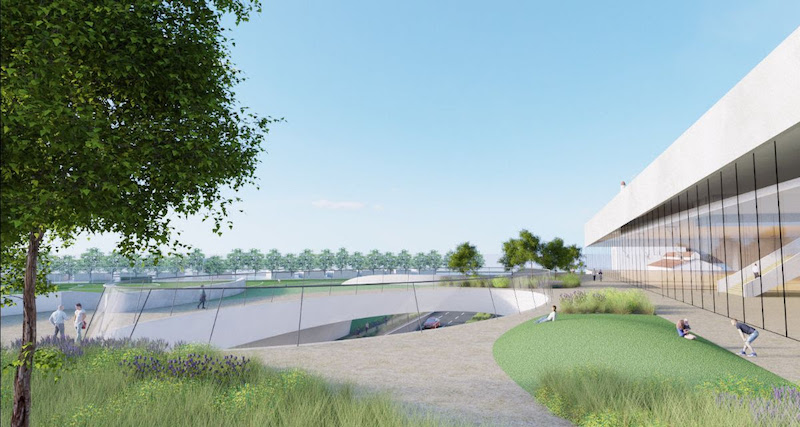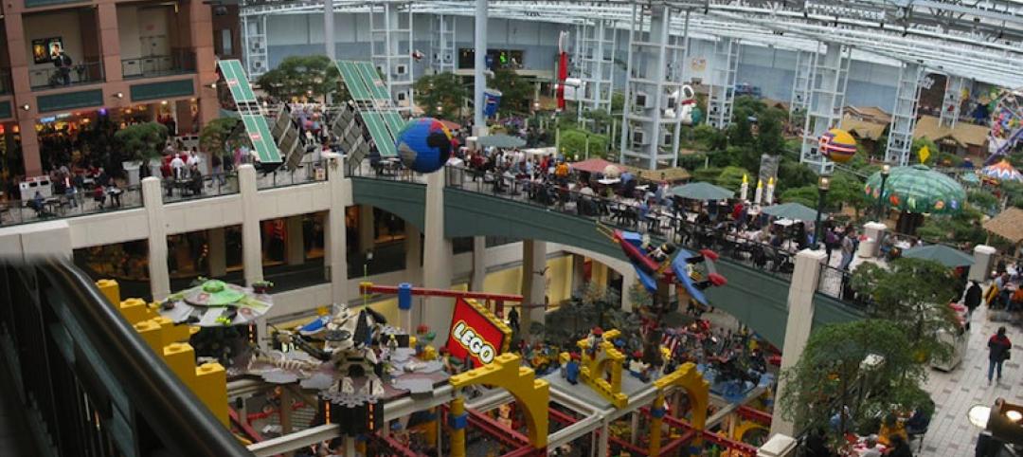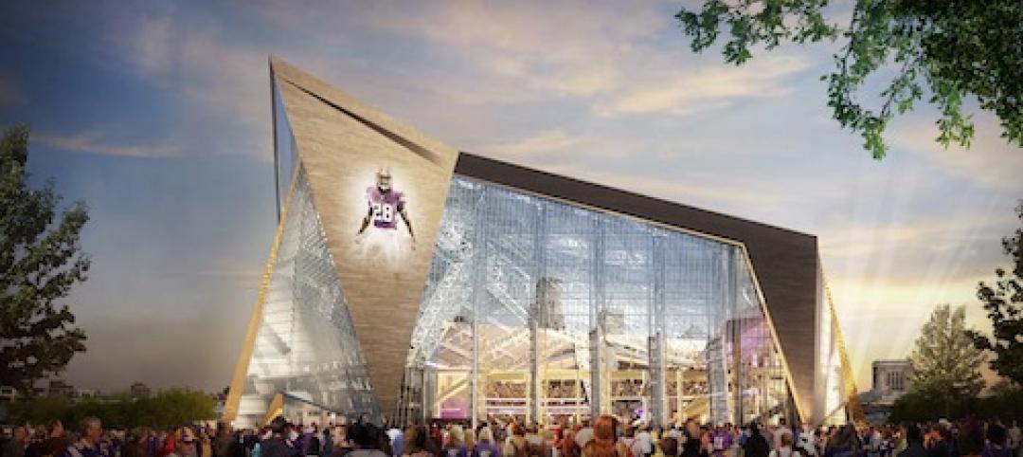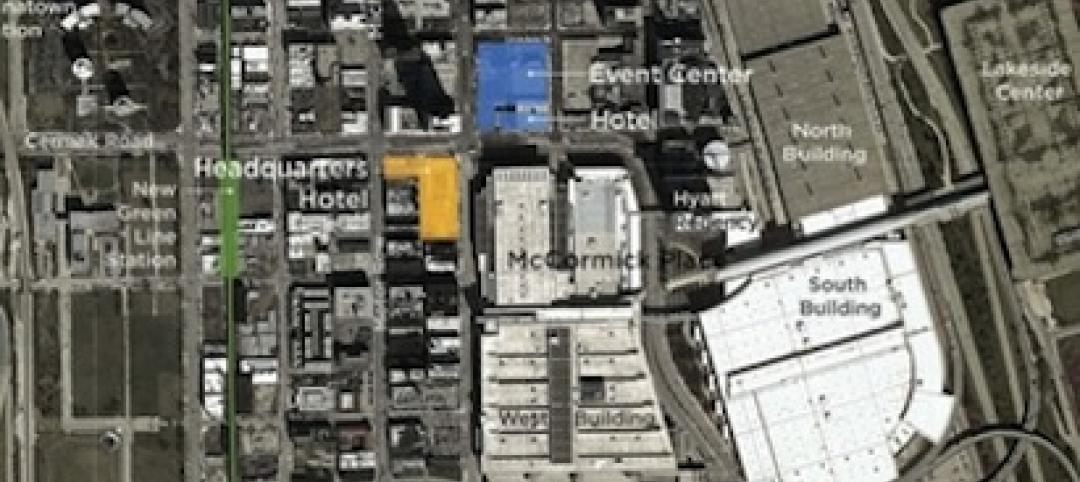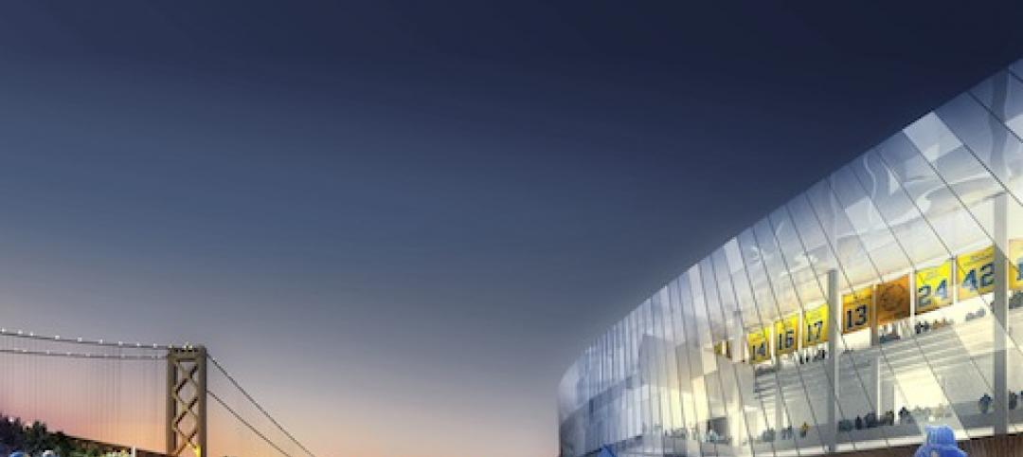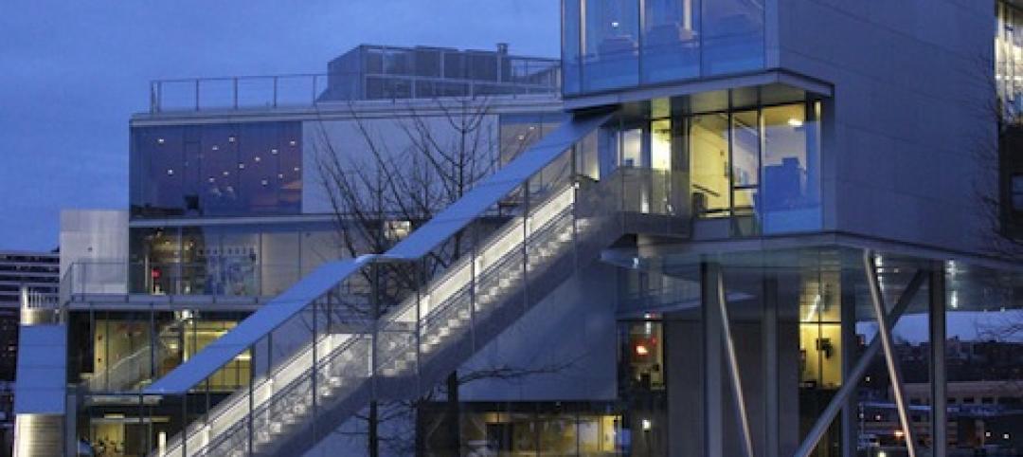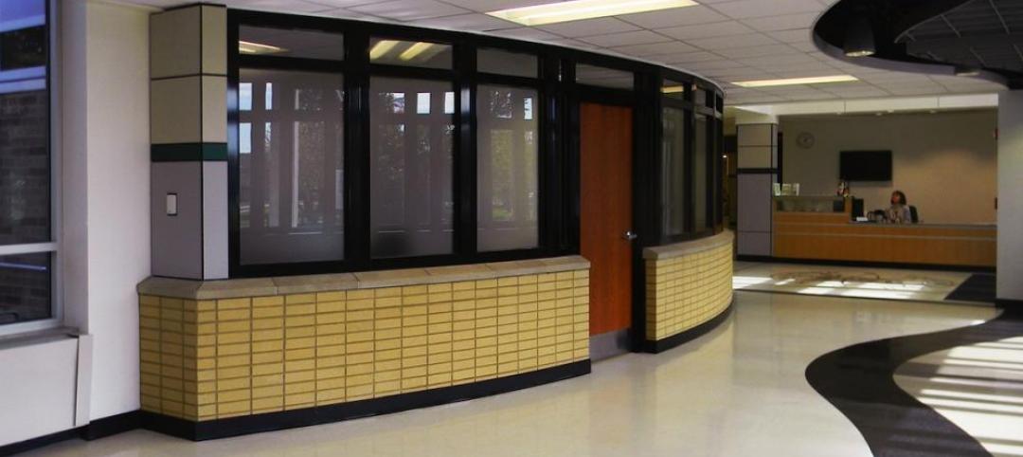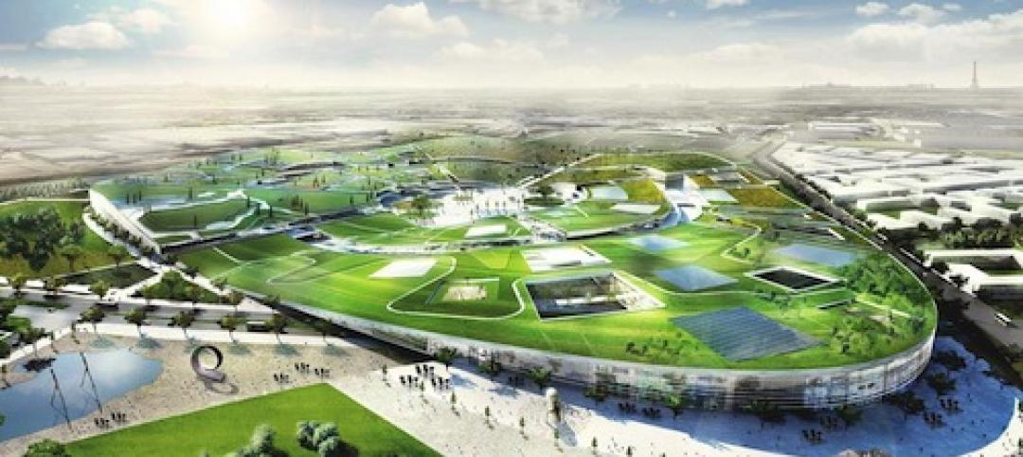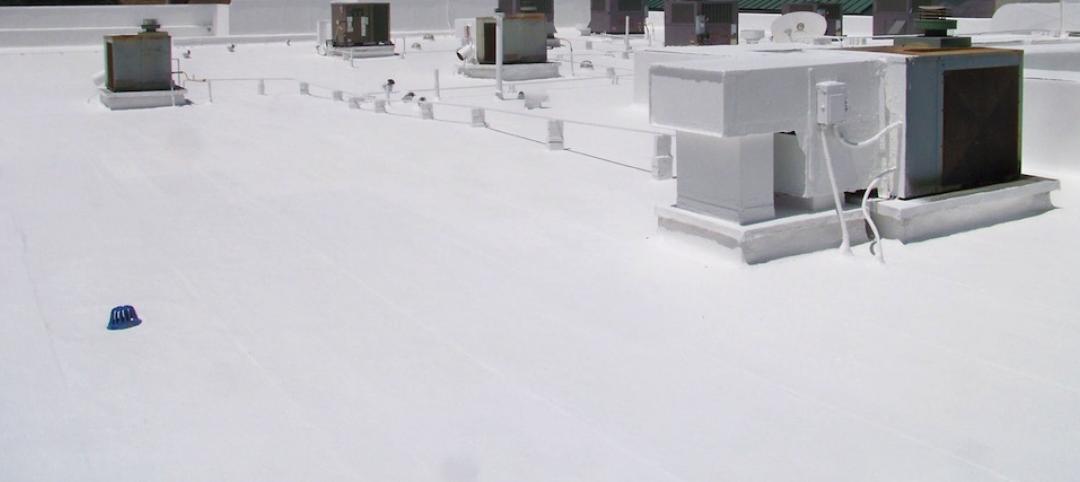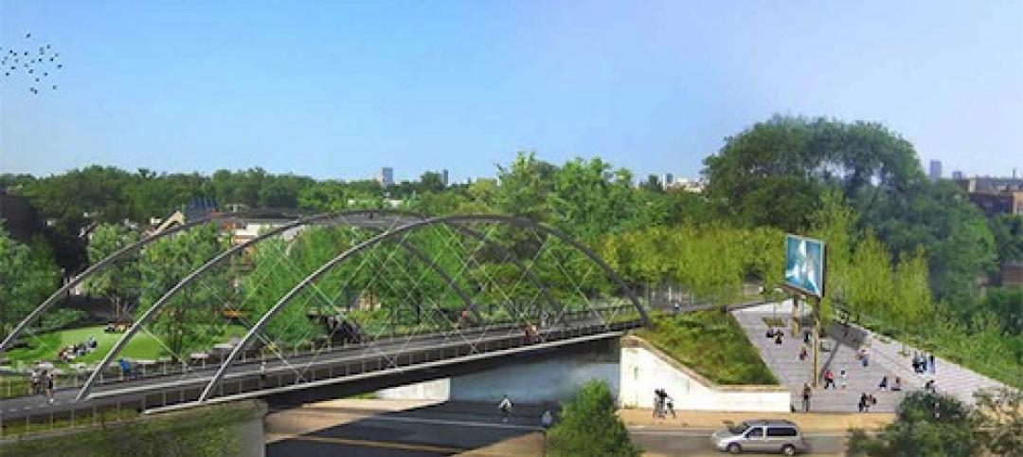Johnson Favaro has created a comprehensive master plan that will transform the 17-acre La Cienega Park and Recreation Complex in Beverly Hills. The master plan includes an indoor recreation center, an indoor tennis center, an outdoor aquatics center, a community center, a pre-school, and 12-acres of baseball fields and open park space.
The new 30,000-sf recreation facility will house 3 indoor basketball courts, an aquatic center with a fitness pool and a family pool, and 16 tennis courts (eight will be indoors and eight will be outdoors). The 25,000-sf community center will include a multipurpose room, six classrooms, an art studio, a teen center, and a dance studio.
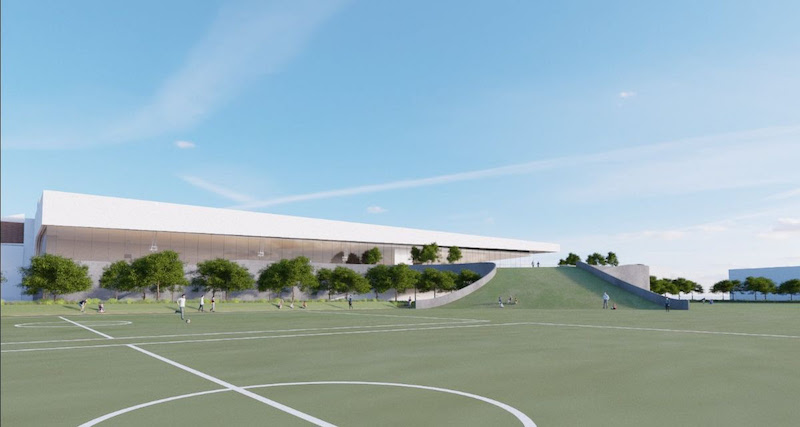
The community and recreation space will all be located on the west side of La Cienega Boulevard, opening up 10 acres of park space on the east side. Six of the 10 acres will be dedicated to softball and baseball fields, while the other four will accommodate playgrounds, a jogging path, and unprogrammed open space.
See Also: Real estate learns to share
The east and west sides of the park will be united via an elevated platform built over La Cienega Boulevard. Most of the platform will be covered in grass and landscape. Trees and new landscaping will also be installed on both sides of La Cienega Boulevard to create a more welcoming threshold of entry for vehicles approaching from the south.
The revitalization plan will also incorporate above and below grade parking for 600 vehicles. A sub-regional storm water retention facility will be built below the ball fields. Construction of the first phase is projected to begin in 2021 with completion slated for 2023.
Related Stories
| May 20, 2013
Jones Lang LaSalle: All U.S. real estate sectors to post gains in 2013—even retail
With healthier job growth numbers and construction volumes at near-historic lows, real estate experts at Jones Lang LaSalle see a rosy year for U.S. commercial construction.
| May 17, 2013
First look: HKS' multipurpose stadium for Minnesota Vikings
The Minnesota Sports Facilities Authority (MSFA), the Minnesota Vikings and HKS Sports & Entertainment Group have unveiled the design of the State’s new multi? purpose stadium in Minneapolis, a major milestone in getting the $975 million stadium built on time and on budget.
| May 16, 2013
Chicago unveils $1.1 billion plan for DePaul arena, Navy Pier upgrades
Hoping to send a loud message that Chicago is serious about luring tourism and entertainment spending, Mayor Rahm Emanuel has released details of two initiatives that have been developing for more than a year and that it says will mean $1.1 billion in investment in the McCormick Place and Navy Pier areas.
| May 7, 2013
First look: Golden State Warriors stadium by Snøhetta, AECOM
Architects Snøhetta and AECOM have revealed their latest renderings of a new stadium for NBA basketball team the Golden State Warriors on the waterfront in San Francisco.
| May 2, 2013
Holl-designed Campbell Sports Center completed at Columbia
Steven Holl Architects celebrates the completion of the Campbell Sports Center, Columbia University’s new training and teaching facility.
| Apr 30, 2013
Tips for designing with fire rated glass - AIA/CES course
Kate Steel of Steel Consulting Services offers tips and advice for choosing the correct code-compliant glazing product for every fire-rated application. This BD+C University class is worth 1.0 AIA LU/HSW.
| Apr 26, 2013
BIG tapped to design Europa City in suburban Paris
Danish architecture firm, BIG - led by Bjarke Ingels – has been announced as the winner of an international invited competition for the design of Europa City, a 800,000 square meter cultural, recreational and retail development in Triangle de Gonesse, France.
| Apr 24, 2013
Los Angeles may add cool roofs to its building code
Los Angeles Mayor Antonio Villaraigosa wants cool roofs added to the city’s building code. He is also asking the Department of Water and Power (LADWP) to create incentives that make it financially attractive for homeowners to install cool roofs.
| Apr 12, 2013
Chicago rail conversion puts local twist on High Line strategy
Plans are moving forward to convert an unused, century-old Chicago rail artery to a 2.7 mile, 13 acre recreational facility and transit corridor.


