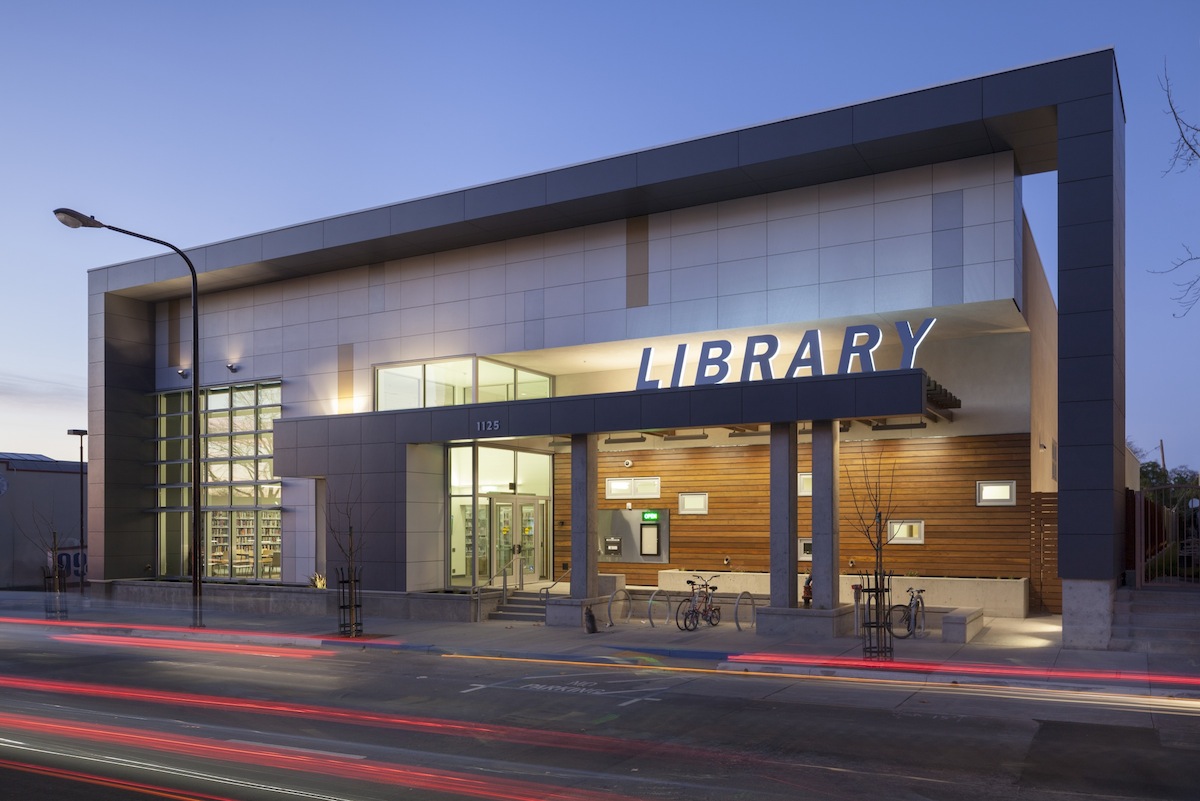Berkeley, Calif.’s new West Branch Library was recently certified as a Net Zero Energy (NZE) Building under the Living Building Challenge certification program (v3.0) of the International Living Future Institute. The certification makes the library the first ZNE public library in California.
Designed by Harley Ellis Devereaux, with Tipping Mar as structural engineer and West Bay Builders as general contractor, the 9,400-sf facility uses mixed-mode natural ventilation, radiant floor heating and cooling, rooftop solar, and extensive daylighting (90% of spaces) to generate more energy than it uses annually (-7,144 kWh).
The West Branch Library also features:
- Dense urban site
- FSC Certified wood – 97%
- On site renewable energy
- On site stormwater treatment
Other Building Team members: GreenWorks Studio (sustainability consultant), Moran Engineering (civil engineer), John Northmore Roberts and Associates (landscape architect), and Cumming Corp. (cost estimator).
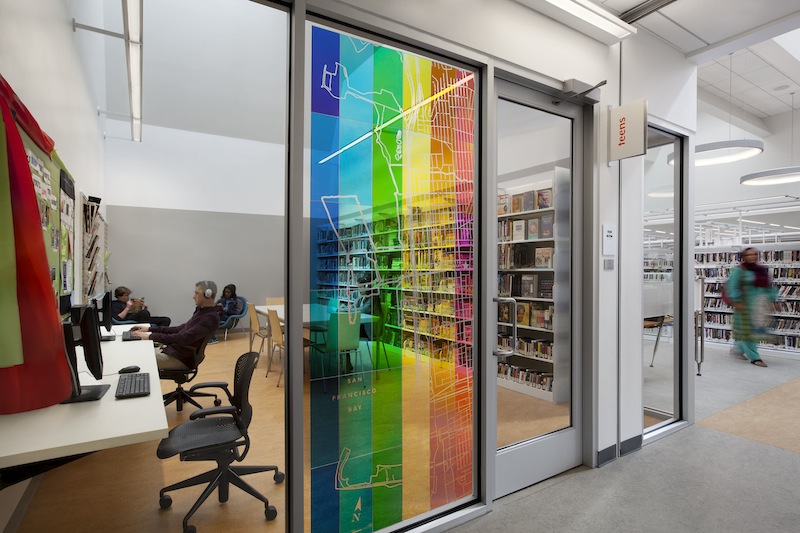
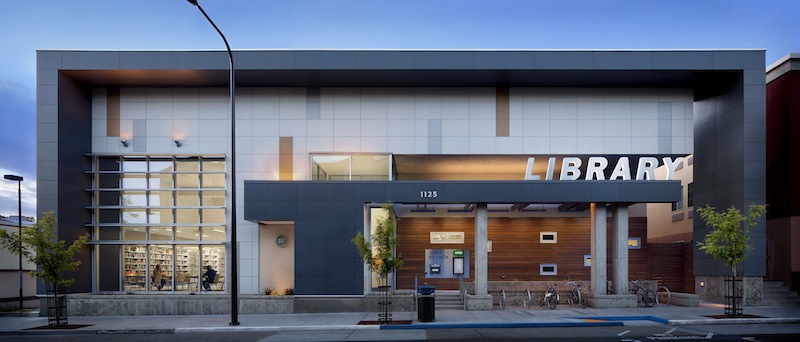
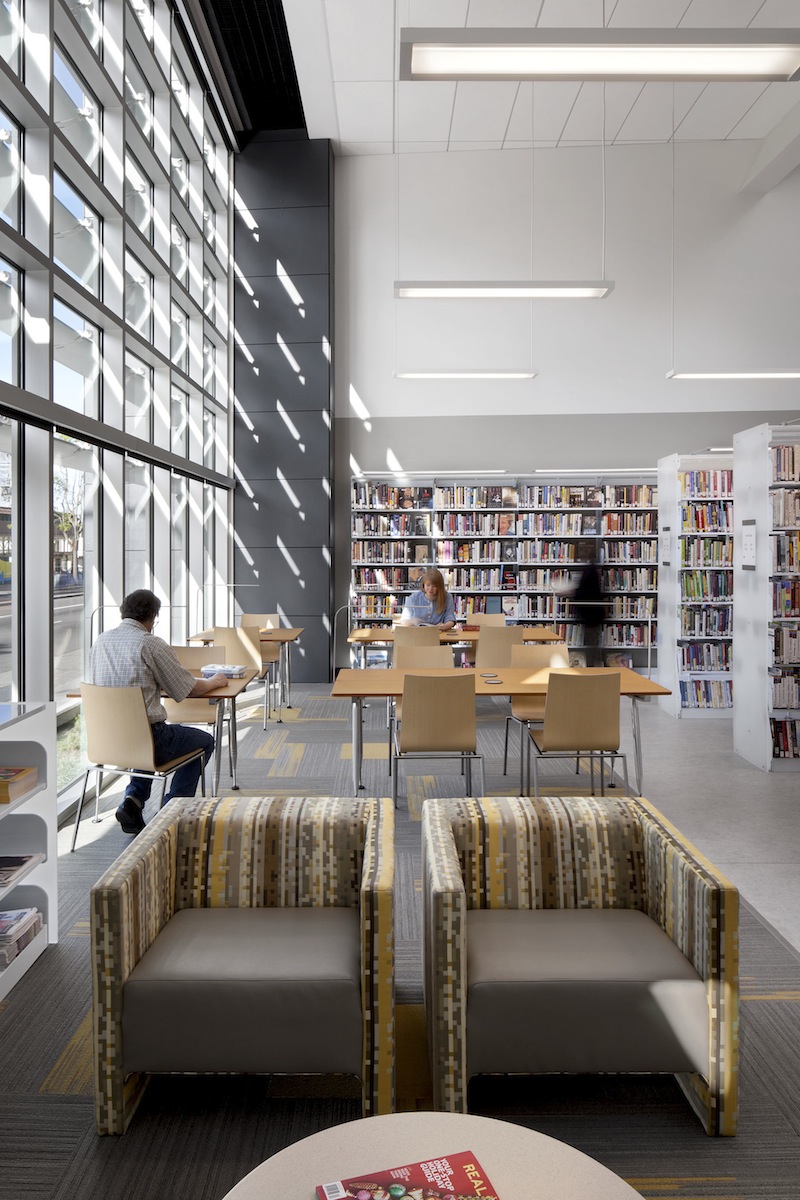
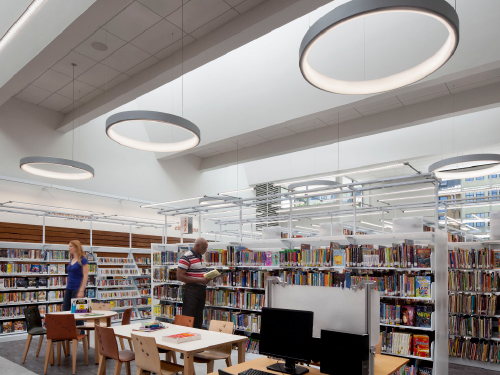
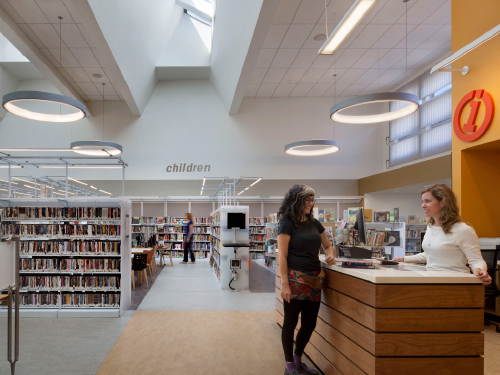
Related Stories
| Aug 11, 2010
Platinum Award: Reviving Oakland's Uptown Showstopper
The story of the Fox Oakland Theater is like that of so many movie palaces of the early 20th century. Built in 1928 based on a Middle Eastern-influenced design by architect Charles Peter Weeks and engineer William Peyton Day, the 3,400-seat cinema flourished until the mid-1960s, when the trend toward smaller multiplex theaters took its toll on the Fox Oakland.


