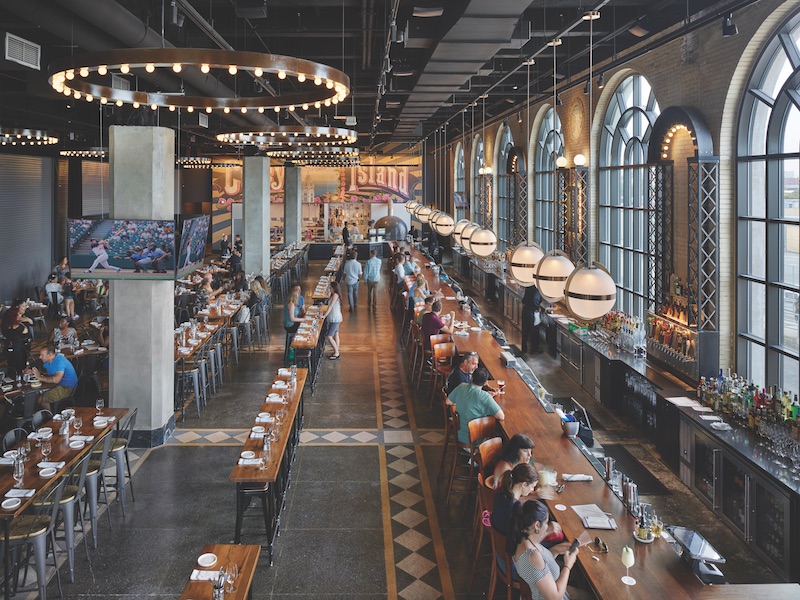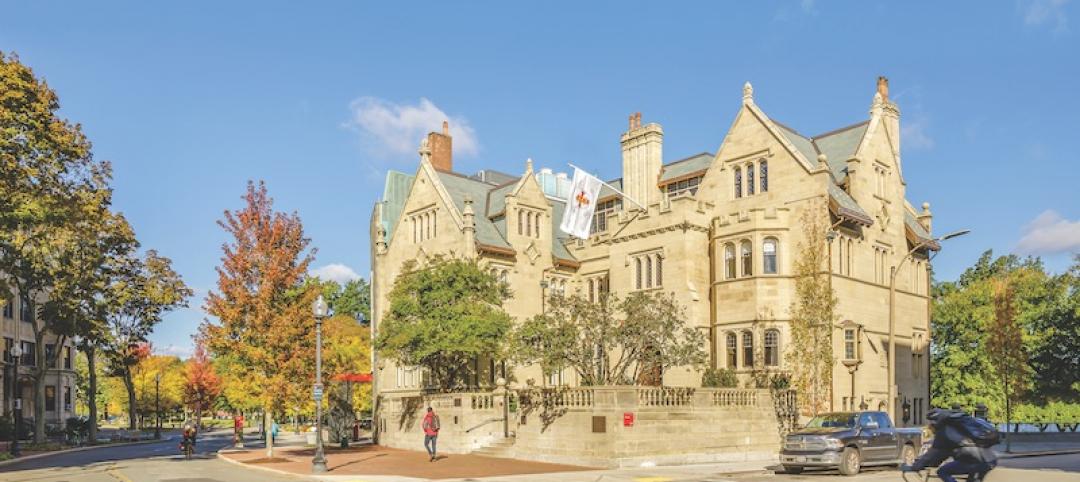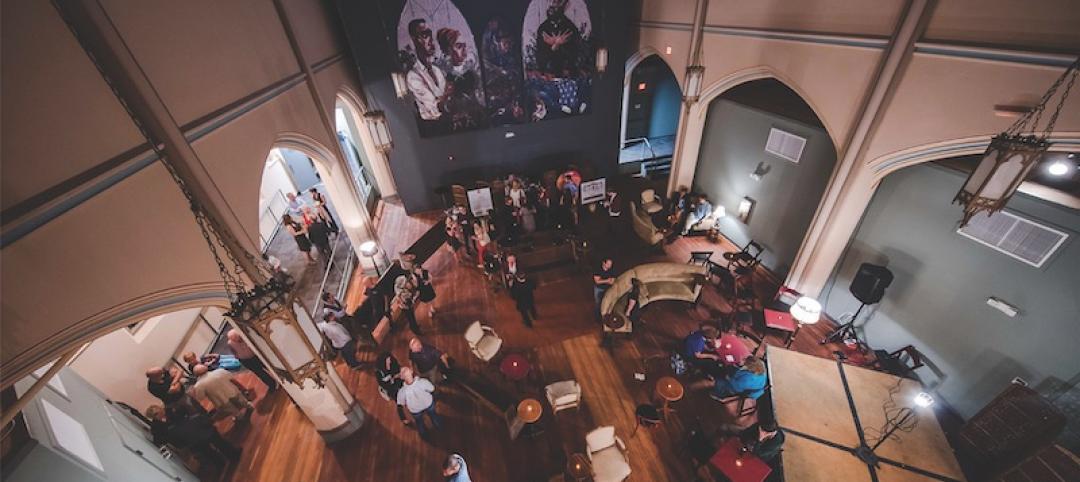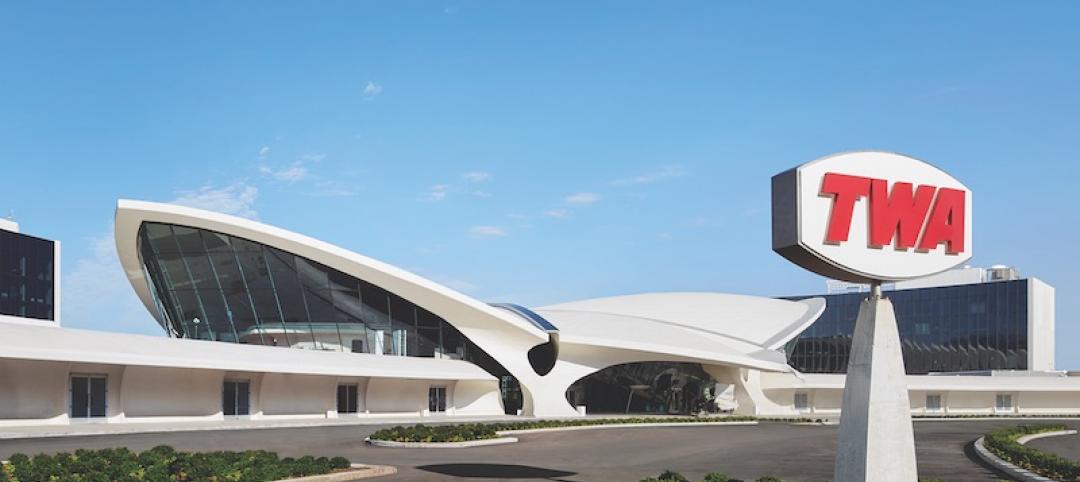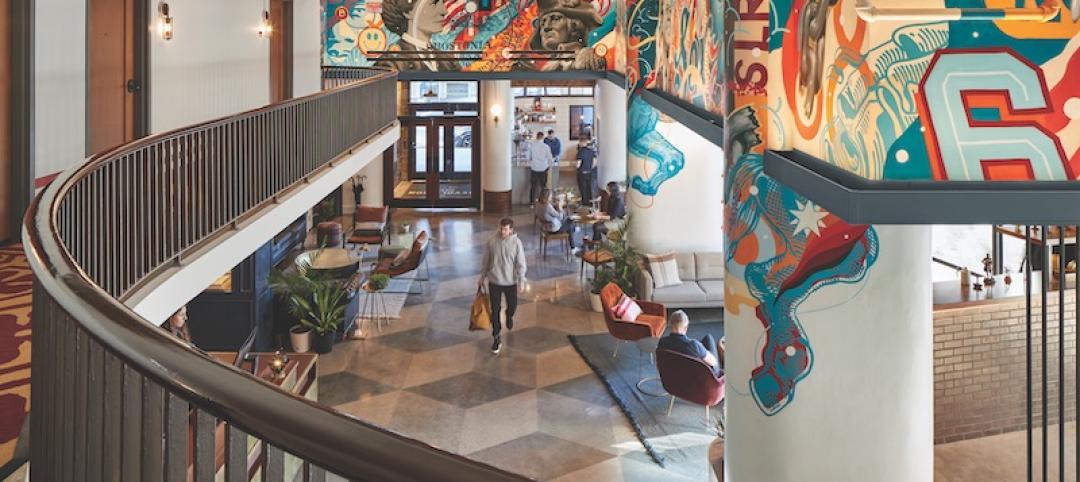A $60 million public-private investment is catalyzing the resurgence of 2.41 acres of public land along Coney Island’s boardwalk into a dynamic civic space called Seaside Park and Community Arts Center.
This project included the restoration of the landmark Childs Restaurant, which opened in 1923 but had fallen into decay. Its last tenant, a candy maker, vacated the property in the 1980s.
The restaurant, newly reopened under the name Kitchen 21, is positioned as a dining companion to the neighboring 5,000-seat Ford Amphitheater. To accommodate the theater’s 60x40-foot stage, the restaurant’s walls, roof, and floors were reinforced before removing over 10% of its first floor and 25% of its western wall.
The Building Team installed more than a dozen exterior doors, six of which weigh 15 tons each. When the doors roll up, the restaurant becomes a backstage area for the theater, and affords patrons a view of the stage, making Kitchen 21 a year-round performance space.
The reconstruction included an award-winning restoration of the distinctive Spanish Colonial terra cotta façade, with its maritime allusions, and the original rooftop timber pergola. The interior color palette draws its inspiration from materials original to the space: pale, sandy yellow bricks for the exterior walls, and terrazzo floors that blend greens, golds, and sandy tones, accented by brass strips.
This open, flexible dining/hospitality space introduces five dining concepts: a casual grab-and-go; a “test kitchen” with frequent menu changes; a clam bar with communal seating; a gastropub with an 85-foot bar and 32 beers on tap; and a rooftop bar with ocean views. Coney Island’s famous Parachute Jump tower is visible through the windows of the main bar.
Legends Hospitality, which manages Yankee Stadium’s dining options, runs Kitchen 21 for owner/developer iStar.
Project Summary
Gold Award Winner
Building Team: EwingCole (submitting firm, interior design) Gerner Kronick + Valcarcel (architect) iStar (owner) WSP USA (SE) CFS Engineering (MEP) Chapel Street Consultants (GC) Newbanks (CM).
Details: 14,000 sf (restaurant), 6,000 sf (roof). Construction cost: $6.7 million (includes kitchen costs). Construction time: May 2015 to May 2017. Delivery method: Schematic design/bid/design-assist/build.
See all of the 2017 Reconstruction Award winners here
Related Stories
Reconstruction Awards | Dec 19, 2019
BD+C's 2019 Reconstruction Award Winners
The Museum at the Gateway Arch, the Senate of Canada building, and Google, Spruce Goose are just a few of the projects recognized with 2019 Reconstruction Awards.
Reconstruction Awards | Dec 13, 2019
A manse makeover: The Dahod Family Alumni Center at the Castle
A 1915 castle on BU’s campus is carefully restored for alumni events.
Reconstruction Awards | Dec 13, 2019
Community effort: Rose Collaborative
This post-Katrina project has become a citadel of the arts and education in the Crescent City.
Reconstruction Awards | Dec 12, 2019
New flight pattern: Google, Spruce Goose
The hangar that once housed the Spruce Goose is adapted to meet a tech giant’s workplace needs.
Reconstruction Awards | Dec 10, 2019
Enter the world of deep time: David H. Koch Hall of Fossils
The new enclosed FossiLab gives visitors a glimpse into the exacting work of Smithsonian scientists and preservationists.
Reconstruction Awards | Dec 6, 2019
TWA Hotel at JFK International Airport: Home away from home
A dormant, 1960s-era flight center is converted into a snazzy hotel and conference facility.
Reconstruction Awards | Dec 6, 2019
Columbus Metro Library Hilliard Branch
Senior living clubhouse becomes a modern library in central Ohio.
Reconstruction Awards | Dec 5, 2019
The 428: St. Paul's office corner
A long-forgotten five-and-dime store becomes a speculative office property in Minnesota’s capital.
Reconstruction Awards | Dec 4, 2019
The squeeze is on: The Revolution Hotel
Once a 1950s-era YWCA, The Revolution is now a hip new hotel in The Hub.
Reconstruction Awards | Dec 2, 2019
Hudson Commons: Over the top
A project team converts a 1960s industrial structure into a Class A office gem.


