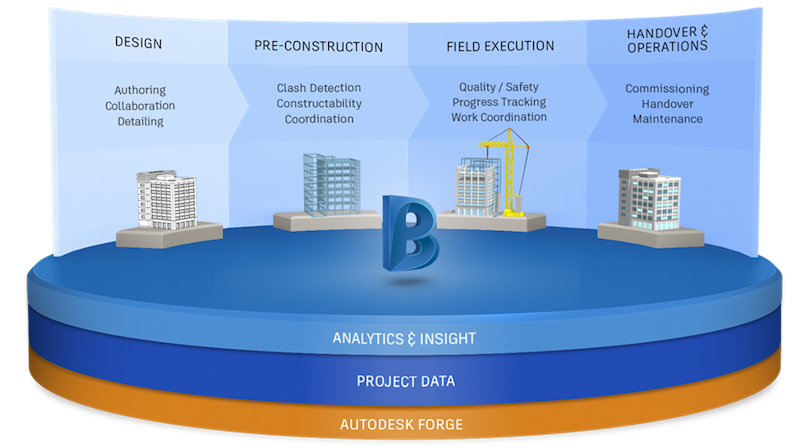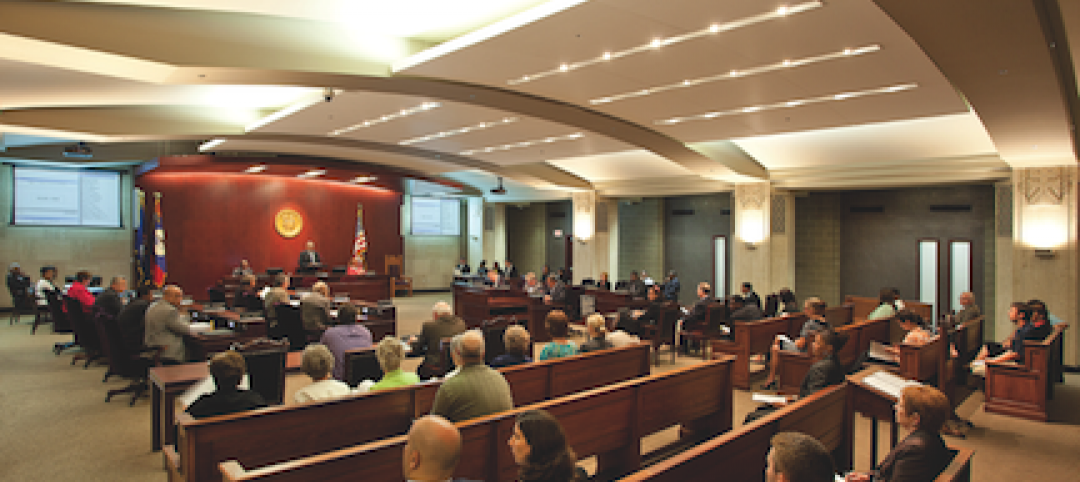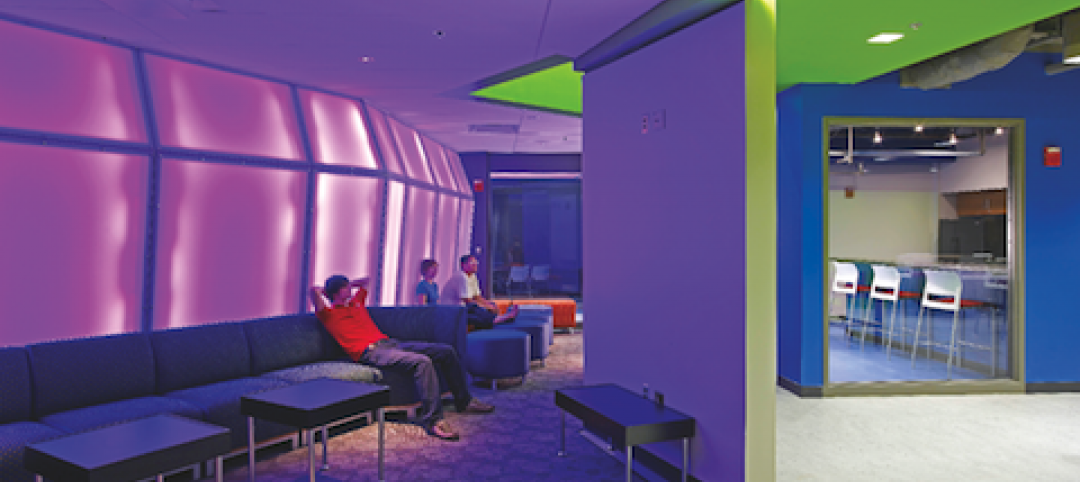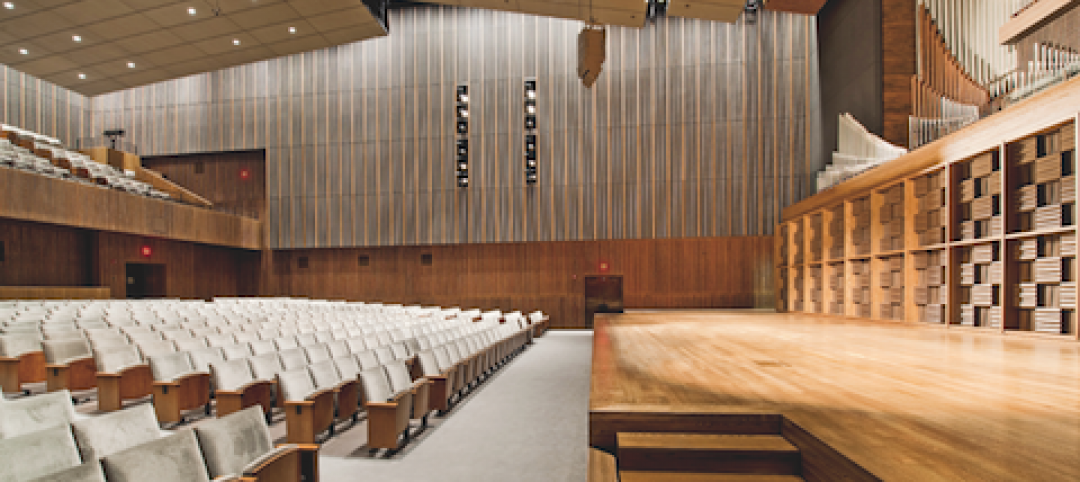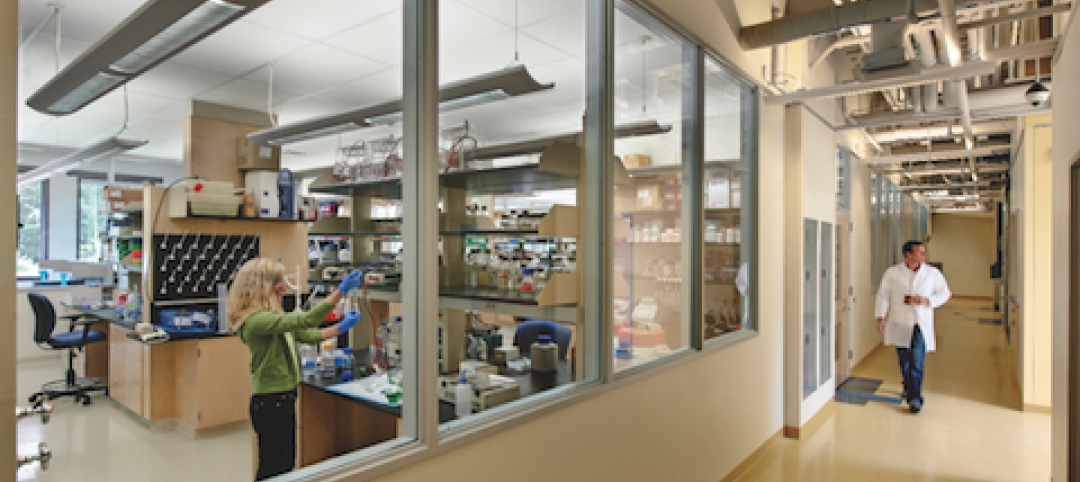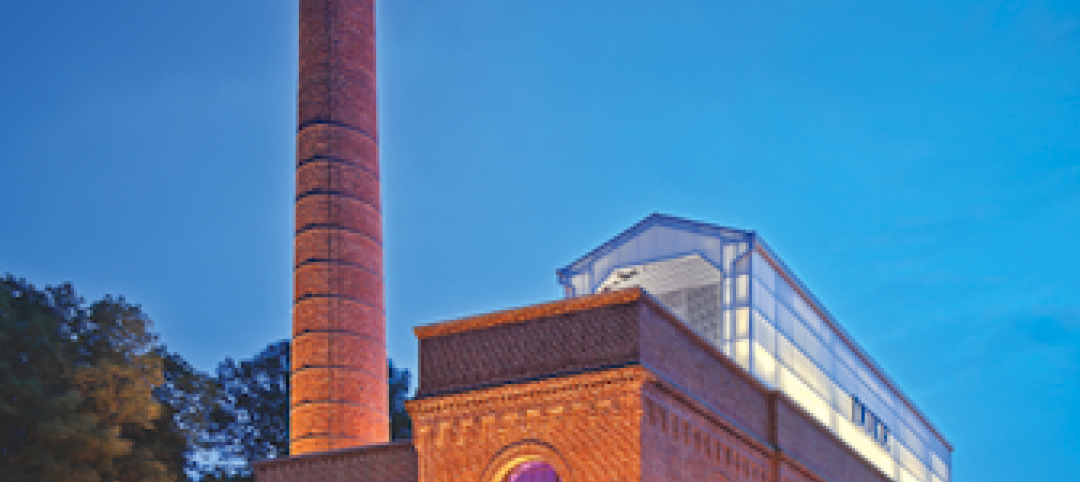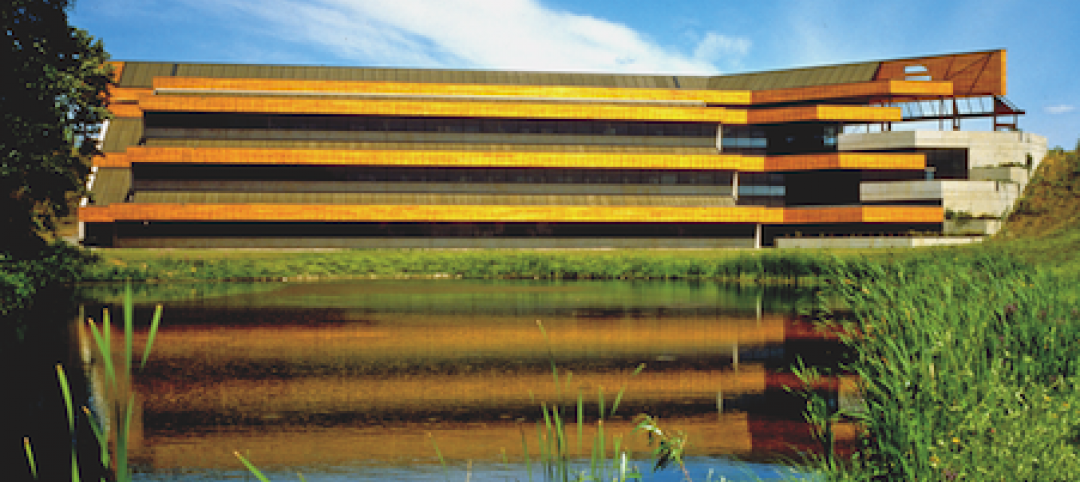This month, Autodesk will be rolling out its next generation of BIM 360 products that will include BIM 360 Design and BIM 360 Build modules (https://bim360.autodesk.com), making this suite the industry's first unified design-construction platform. BIM 360 is built on top of Forge, Autodesk’s cloud-based software platform, which the company launched in 2015.
In fact, all of Autodesk’s products are now built onto Forge, which makes it easier for the company to “expose the innards of technology” through a variety of application program interfaces, says Jim Lynch, Vice President of Autodesk’s BIM 360 Construction Line Group.
By opening Forge to the industry’s eco system, more of Autodesk’s customers have been building products that integrate seamlessly with that platform. One such example is Assemble Systems, a preconstruction planning tool. Indeed, since introducing this partnership program last November at its Autodesk University event, there have been 46 completed integrations on the exchange (https://integrations.bim360.autodesk.com), and another 90 in the works.
Expanding this eco system is important, explains Lynch, because it would be nearly impossible for Autodesk alone to meet all of the AEC industry’s different needs and requirements.
The goal, says Lynch, is the make the construction process easier, from design to commissioning, “so that there’s more end-to-end transparency.”
Third-party suppliers that want to become part of this network need to apply, although Lynch says that the entry bar is “pretty low.” In fact, competing companies that offer software that does pretty much the same thing as others on the exchange are welcome onto the Forge platform. (Lynch says that Autodesk might even invest in the ones it prefers.)
However, in building this app exchange, Lynch says Autodesk more interested in cultivating quality than quantity to help users connect and store their data. “What we’re trying to say is, if you work with Autodesk, you have the opportunity to put all of your information into one place. We’re putting everything on the cloud and offering customizable solutions.”
Related Stories
| Oct 13, 2010
Prefab Trailblazer
The $137 million, 12-story, 500,000-sf Miami Valley Hospital cardiac center, Dayton, Ohio, is the first major hospital project in the U.S. to have made extensive use of prefabricated components in its design and construction.
| Oct 13, 2010
Community center under way in NYC seeks LEED Platinum
A curving, 550-foot-long glass arcade dubbed the “Wall of Light” is the standout architectural and sustainable feature of the Battery Park City Community Center, a 60,000-sf complex located in a two-tower residential Lower Manhattan complex. Hanrahan Meyers Architects designed the glass arcade to act as a passive energy system, bringing natural light into all interior spaces.
| Oct 12, 2010
Guardian Building, Detroit, Mich.
27th Annual Reconstruction Awards—Special Recognition. The relocation and consolidation of hundreds of employees from seven departments of Wayne County, Mich., into the historic Guardian Building in downtown Detroit is a refreshing tale of smart government planning and clever financial management that will benefit taxpayers in the economically distressed region for years to come.
| Oct 12, 2010
Owen Hall, Michigan State University, East Lansing, Mich.
27th Annual Reconstruction Awards—Silver Award. Officials at Michigan State University’s East Lansing Campus were concerned that Owen Hall, a mid-20th-century residence facility, was no longer attracting much interest from its target audience, graduate and international students.
| Oct 12, 2010
Gartner Auditorium, Cleveland Museum of Art
27th Annual Reconstruction Awards—Silver Award. Gartner Auditorium was originally designed by Marcel Breuer and completed, in 1971, as part of his Education Wing at the Cleveland Museum of Art. Despite that lofty provenance, the Gartner was never a perfect music venue.
| Oct 12, 2010
Cell and Genome Sciences Building, Farmington, Conn.
27th Annual Reconstruction Awards—Silver Award. Administrators at the University of Connecticut Health Center in Farmington didn’t think much of the 1970s building they planned to turn into the school’s Cell and Genome Sciences Building. It’s not that the former toxicology research facility was in such terrible shape, but the 117,800-sf structure had almost no windows and its interior was dark and chopped up.
| Oct 12, 2010
Full Steam Ahead for Sustainable Power Plant
An innovative restoration turns a historic but inoperable coal-burning steam plant into a modern, energy-efficient marvel at Duke University.
| Oct 11, 2010
HGA wins 25-Year Award from AIA Minnesota
HGA Architects and Engineers won a 25-Year Award from AIA Minnesota for the Willow Lake Laboratory.
| Oct 11, 2010
MBMA Releases Fire Resistance Design Guide for metal building systems
The Metal Building Manufacturers Association (MBMA) announces the release of the 2010 Fire Resistance Design Guide for Metal Building Systems. The guide provides building owners, architects, engineers, specifiers, fire marshals, building code officials, contractors, product vendors, builders and metal building manufacturers information on how to effectively meet fire resistance requirements of a project with metal building systems.
| Oct 6, 2010
Windows Keep Green Goals in View
The DOE's National Renewable Energy Laboratory has almost 600 window openings, and yet it's targeting LEED Platinum, net-zero energy use, and 50% improvement over ASHRAE 90.1. How the window ‘problem’ is part of the solution.


