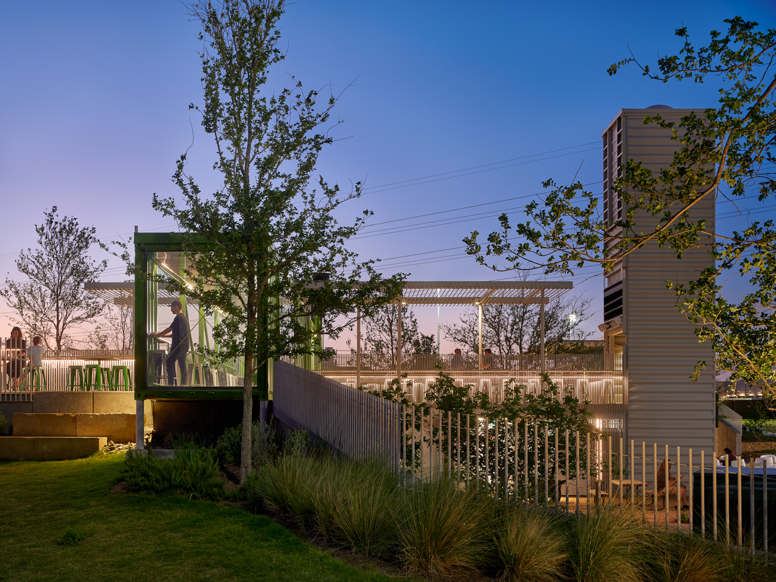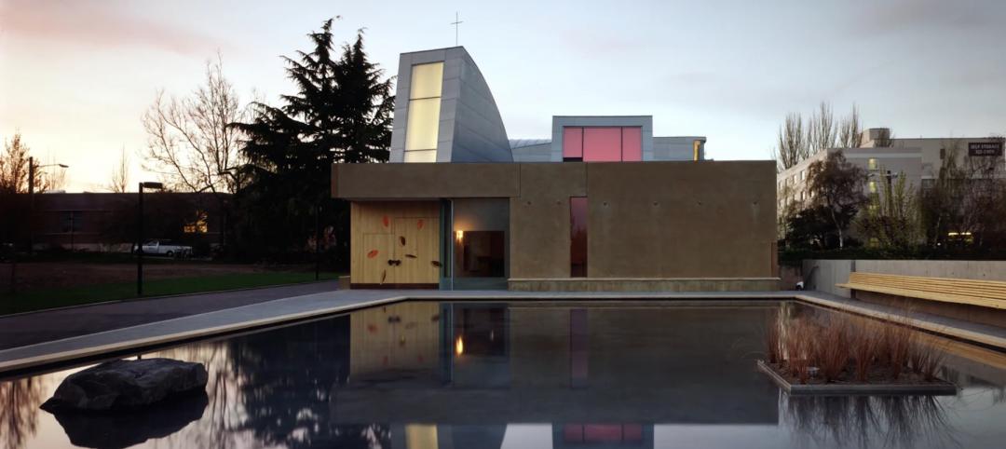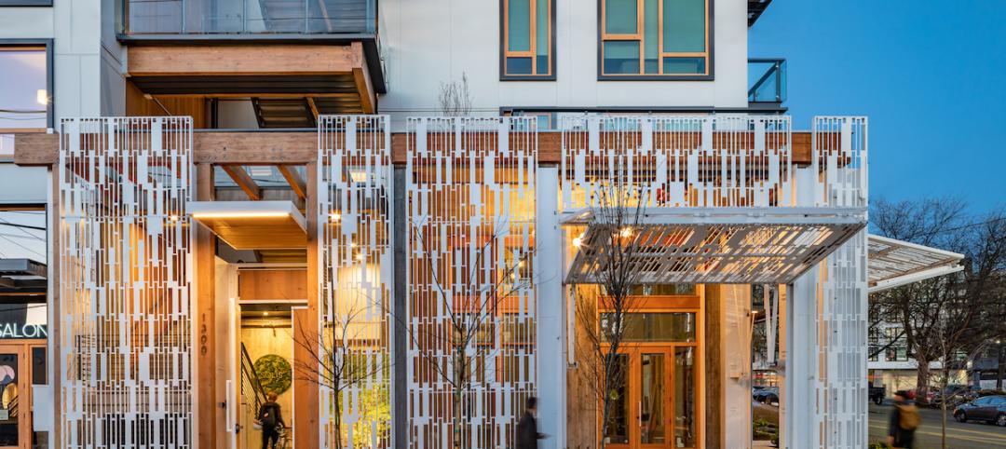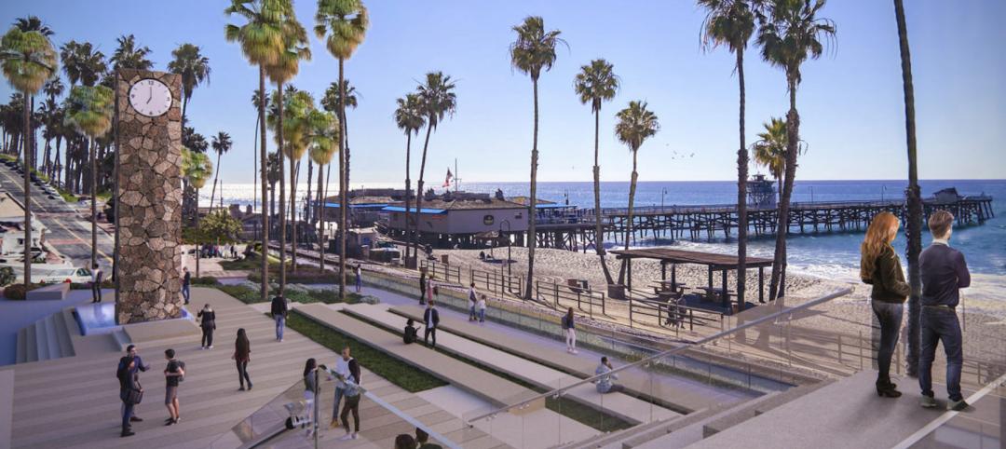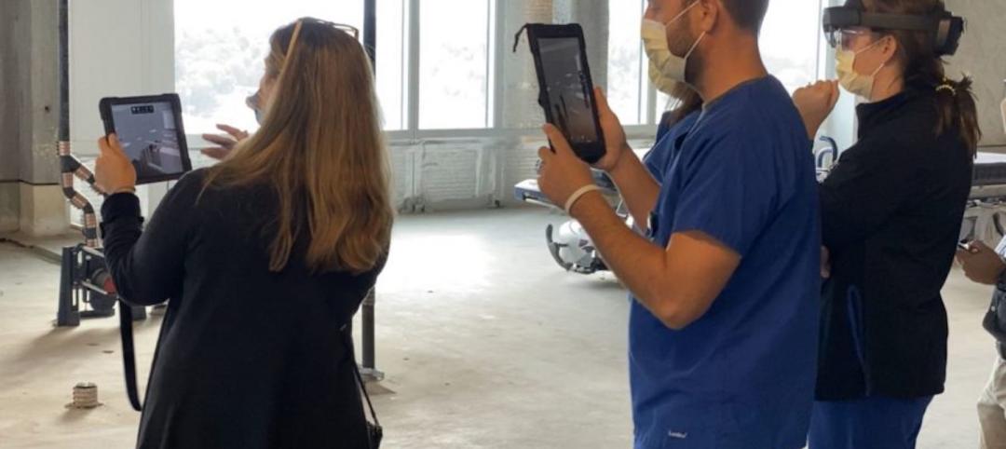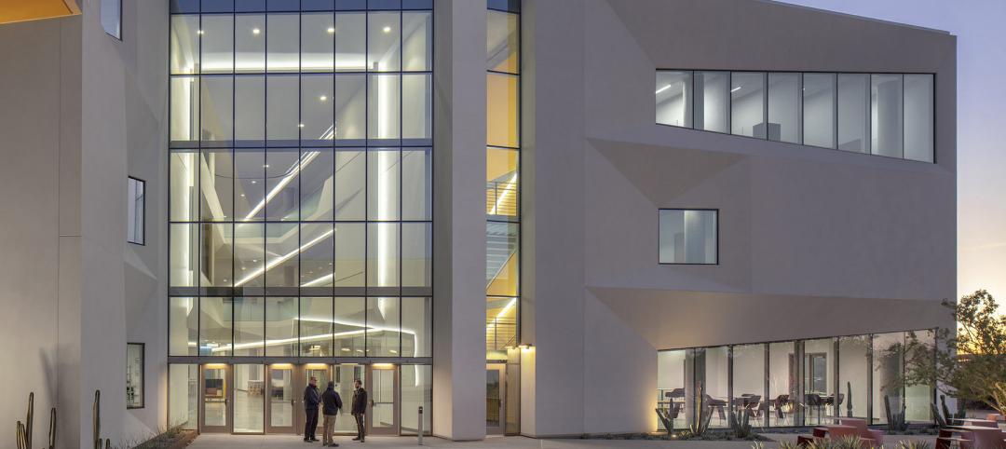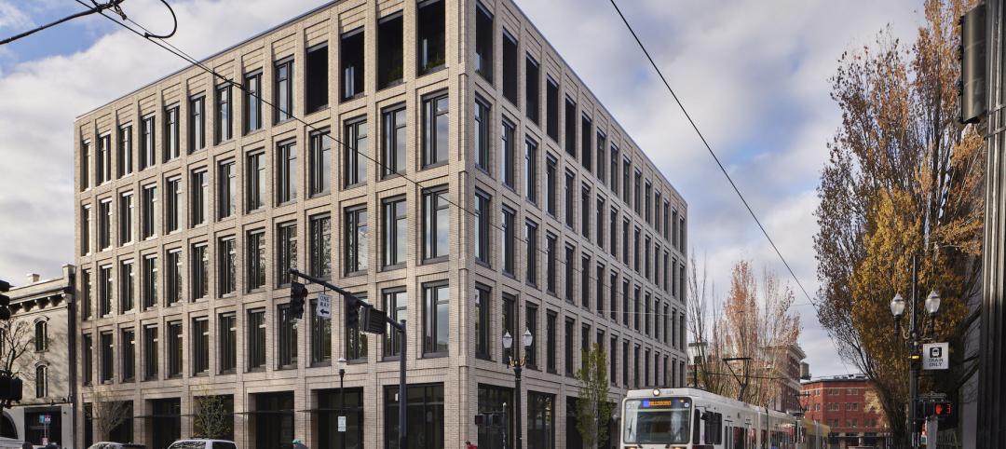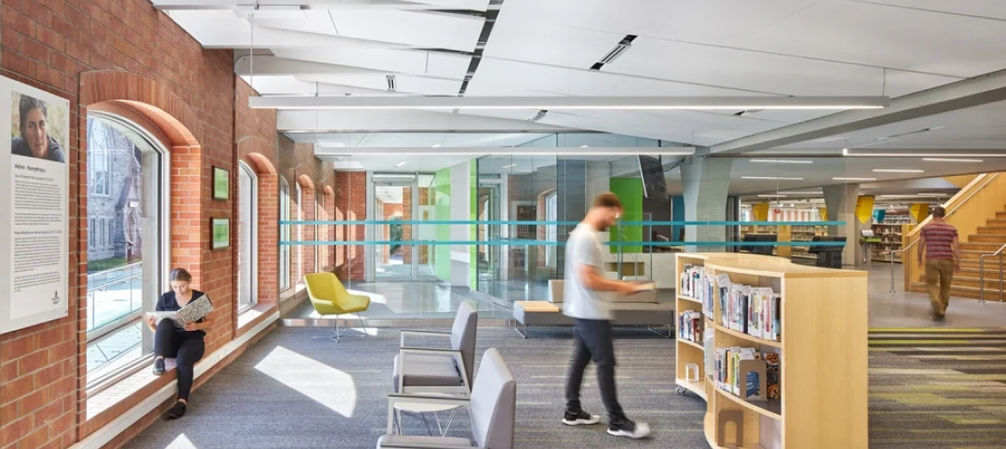A new entertainment and hospitality complex in Austin, The Pitch, has been made out of repurposed shipping containers.
Designed by the Austin-based firm Mark Odom Studio, The Pitch consists of 23 shipping containers that serve as food and beverage outlets, as well as co-working spaces and viewing areas that look onto live entertainment and volleyball and pickleball courts. The Pitch is part of a large sports venue and entertainment complex for Austin FC soccer fans and the community.
“The developer, Karlin Real Estate, was interested in using shipping containers; they had not worked with a container concept before and really wanted to lean into the idea,” Mark Odom, founding principal, Mark Odom Studio, said in a statement. “We have previously studied the use of containers for commercial, retail, and multi-family designs, all of which were un-built. We feel that The Pitch is the first project of its kind in Austin and the region.”
The containers come in two standard modular sizes: 8 by 20 feet and 8 by 40 feet. The containers are stacked to create two stories, then grouped into five separate building pods of varying square footages. The ground-level containers serve as food and beverage outlets for local vendors. The second-level containers serve multiple functions: viewing decks, interior conditioned gathering spaces, private office space, private party rooms, and Austin FC game-watching parties.
In addition, three 40-foot-tall containers, placed on their ends, function as wayfinders from afar. They also include restroom facilities and electrical rooms on the ground level.
On the Building Team:
Developer: Karlin Real Estate
Architect: Mark Odom Studio
Landscape architect: TBG Partners
Builder: Austin Commercial and Citadel Development Services
Fabricator: Makehaus Design and Fabrication Studio
MEP engineer: Bay & Associates, Inc.
Structural engineer: Leap!Structures
Civil engineer: LandDev Consulting
Container consultant: Falcon Structures
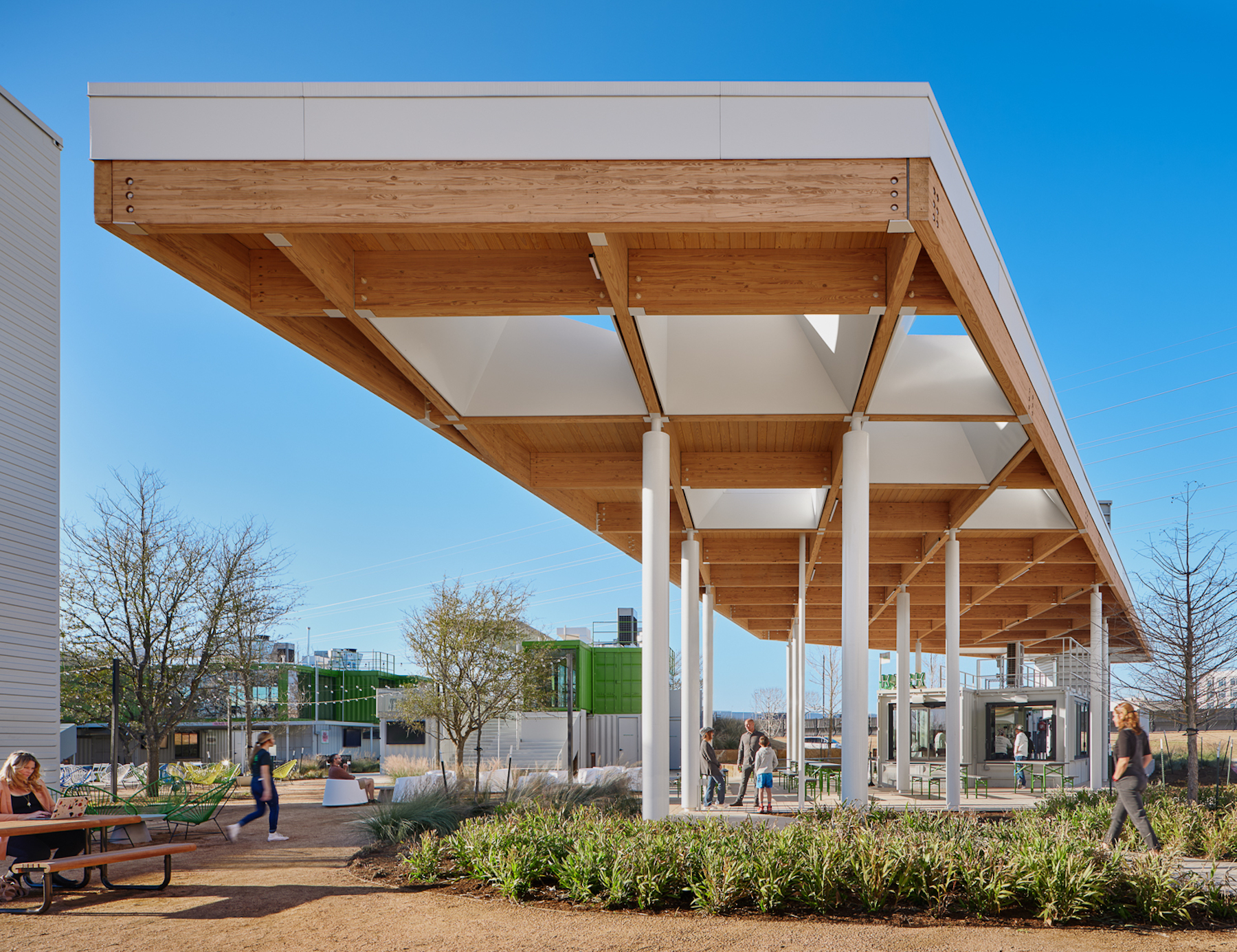
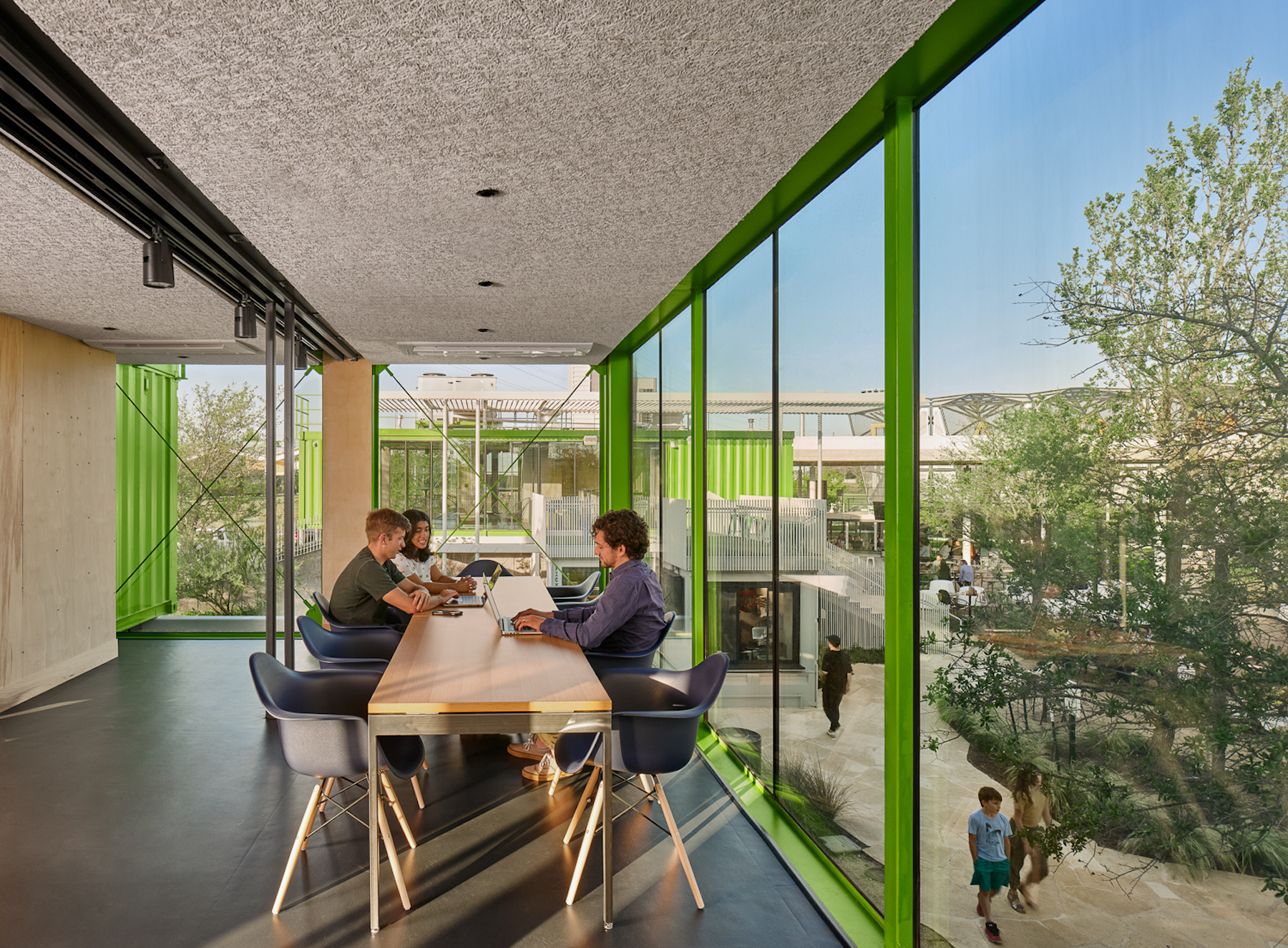
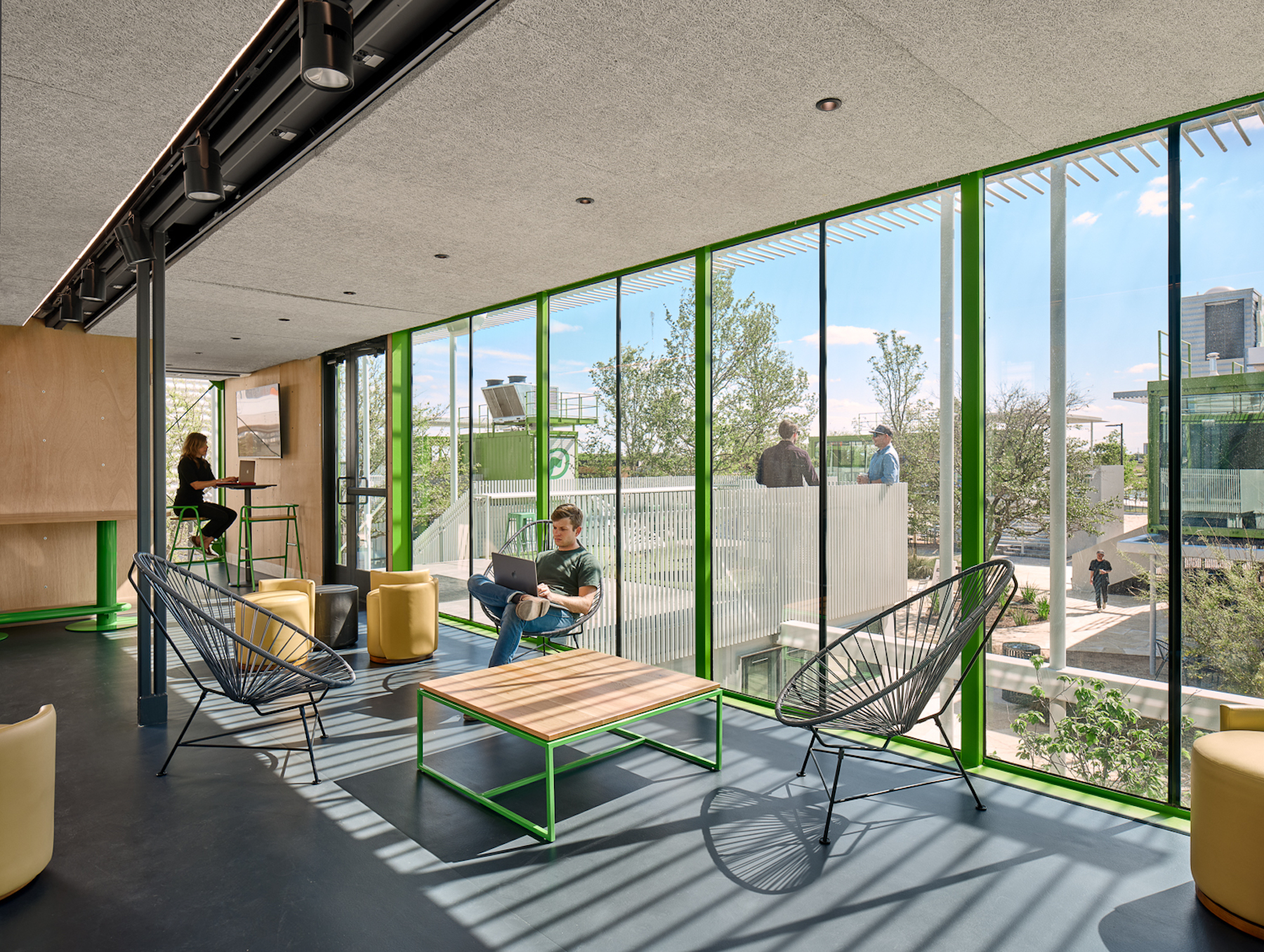
Related Stories
Contractors | Jun 27, 2022
Reverse mentorship: A model for the future of the construction workforce
Reverse mentorship can help seasoned professionals develop new skills, stay connected with younger generations, and gain future-forward insights for life and business.
Building Team | Jun 27, 2022
Chapel of St. Ignatius by Steven Holl Architects receives AIA’s twenty-five year award
The American Institute of Architects (AIA) is honoring the Chapel of St. Ignatius in Seattle, designed by Steven Holl Architects, with its Twenty-five Year Award.
Green | Jun 22, 2022
The business case for passive house multifamily
A trio of Passive House experts talk about the true costs and benefits of passive house design and construction for multifamily projects.
Building Team | Jun 22, 2022
Design for new San Clemente Marine Safety Headquarters would create new public plaza
A proposed design by HMC Architects for a new San Clemente Marine Safety Headquarters makes creative use of the seaside topography of the Pacific Coast.
Augmented Reality | Jun 22, 2022
Not just for POKÉMON GO anymore: how augmented reality is transforming architecture
By solving a long-standing communication problem, Augmented Reality (AR) is poised to make architecture quicker, nimbler, and more cost effective.
Healthcare Facilities | Jun 22, 2022
Arizona State University’s Health Futures Center: A new home for medical tech innovation
In Phoenix, the Arizona State University (ASU) has constructed its Health Futures Center—expanding the school’s impact as a research institution emphasizing medical technology acceleration and innovation, entrepreneurship, and healthcare education.
Market Data | Jun 22, 2022
Architecture Billings Index slows but remains strong
Architecture firms reported increasing demand for design services in May, according to a new report today from The American Institute of Architects (AIA).
Green | Jun 22, 2022
World’s largest commercial Living Building opens in Portland, Ore.
The world’s largest commercial Living Building recently opened in Portland, Ore.
Multifamily Housing | Jun 21, 2022
Two birds, one solution: Can we solve urban last-mile distribution and housing challenges at the same time?
When it comes to the development of both multifamily housing and last-mile distribution centers, particularly in metropolitan environments, each presents its own series of challenges and hurdles. One solution: single-use structures.
Libraries | Jun 21, 2022
Kingston, Ontario, library branch renovation cuts energy use to 55% of benchmark
A recent renovation of the Kingston (Ontario) Frontenac Public Library Central Branch greatly boosted energy and water efficiency while making the facility healthier and safer.


