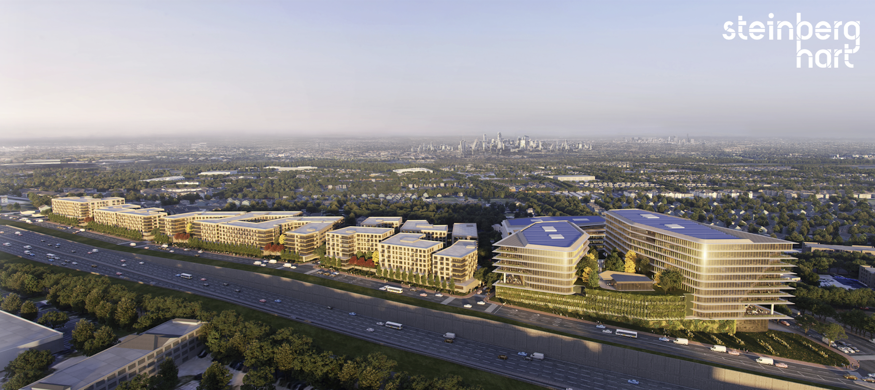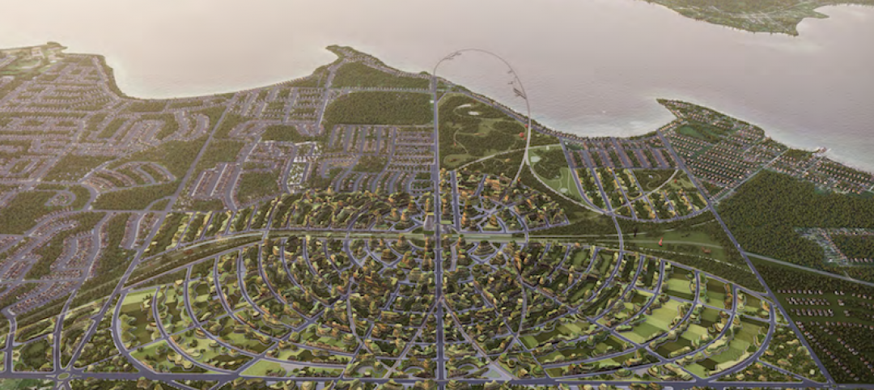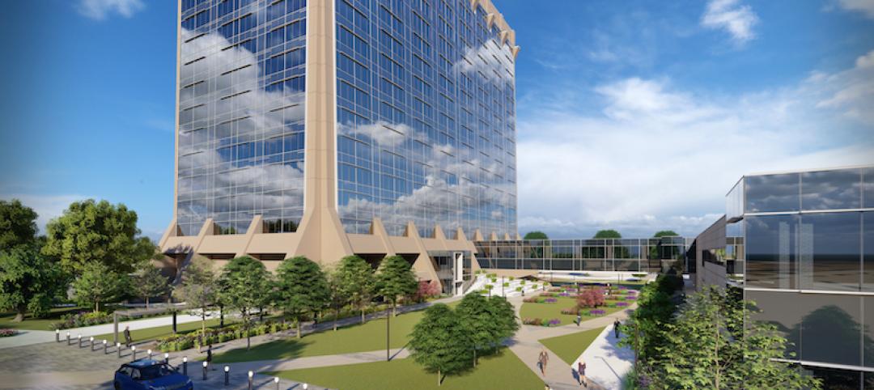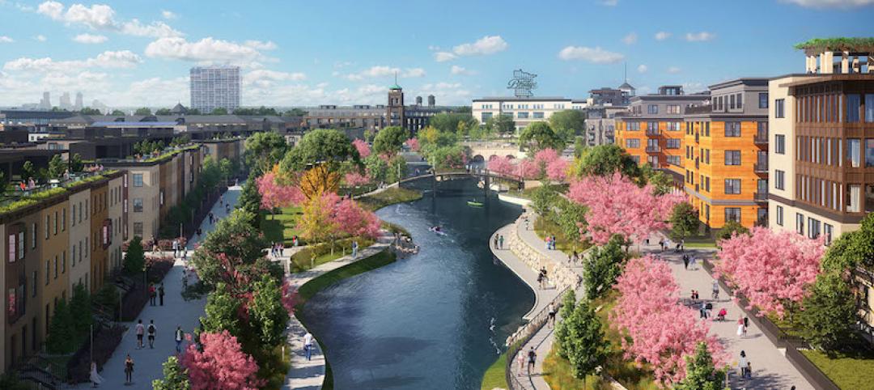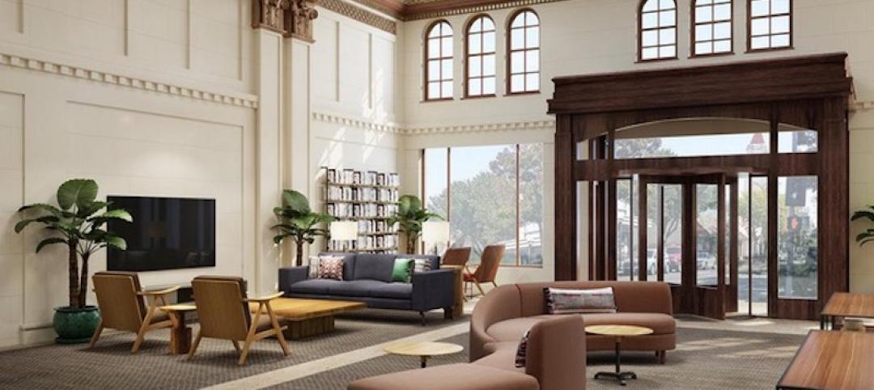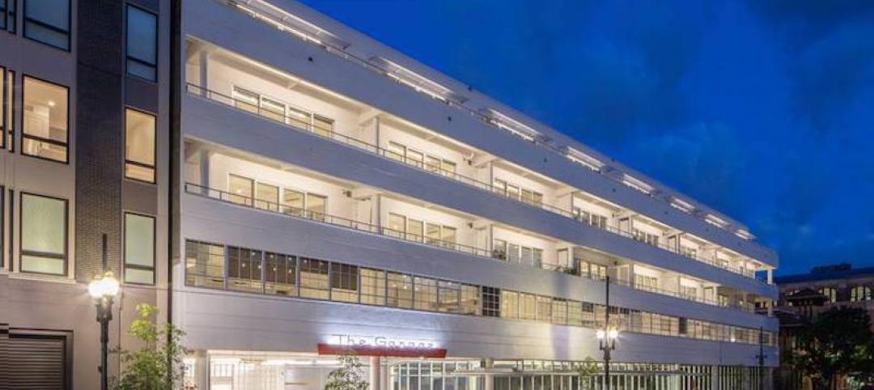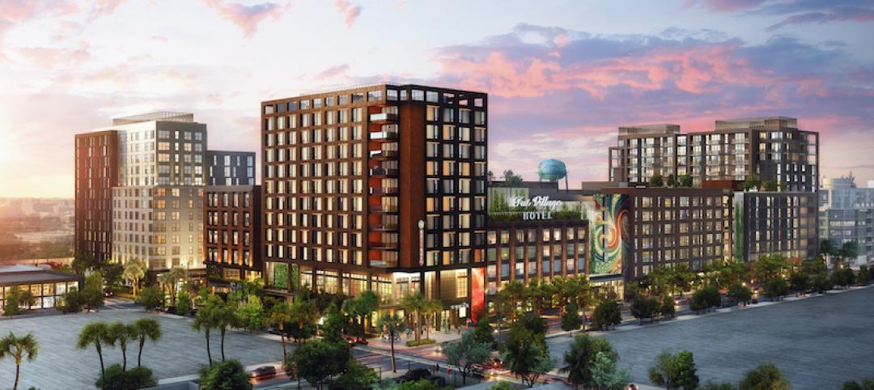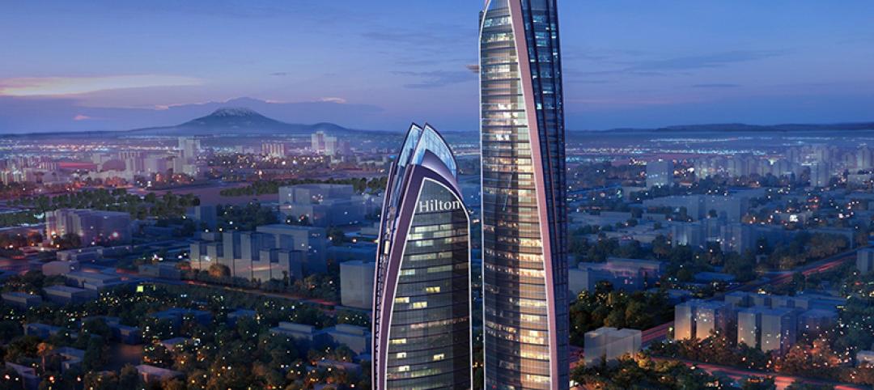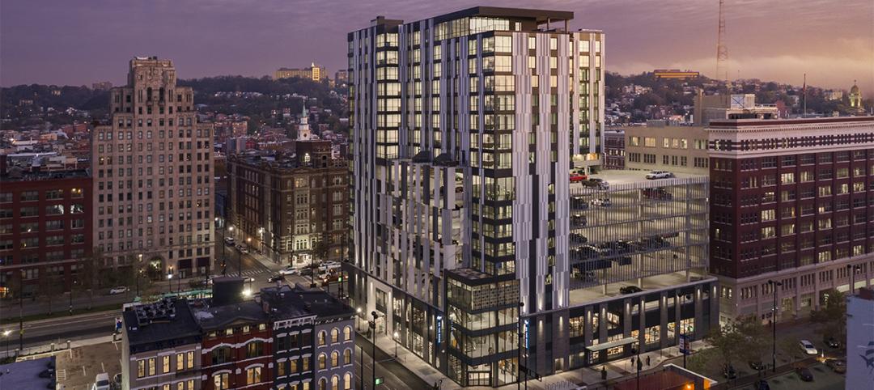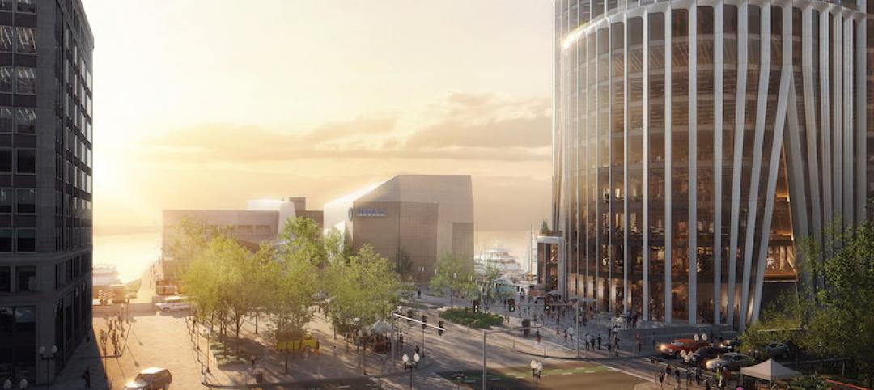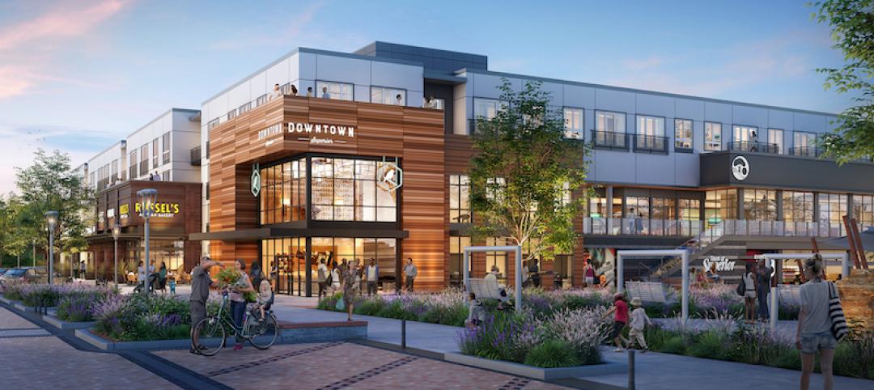In Austin, Texas, the seven-building East Riverside Gateway mixed-use development will provide a mixed-use community next to the city’s planned Blue Line light rail, which will connect the Austin Bergstrom International Airport with downtown Austin.
Planned and designed by Steinberg Hart, the development will include over 2 million sf of office, retail, and residential space, as well as amenities, such as a large park, that are intended to draw tech workers and young families. Currently home to a storage facility and a former mobile home park, the 22.5-acre triangular site is located at the terminus of the Riverside corridor.
The three office buildings will be placed around a central plaza. The four multifamily buildings will provide 1,100 residential units at a range of prices, from high-end condos to larger residences, in addition to more compact, attainable units and affordable housing. All seven buildings will be connected through a ground-floor retail corridor. The project also will have 4,000 parking spaces.
The master plan for the mixed-use development emphasizes the pedestrian experience, creating a walkable neighborhood and retaining the site’s numerous trees. The 3.5-acre urban park, which straddles the new development and its existing neighborhood, includes an area dedicated to the restoration of the area’s native Blackland Prairie habitat. Aiming to draw in pedestrians, the park’s programming will seek to inspire outdoor activities with a trailhead, bike path, playground, dog runs, and an outdoor pavilion area that can house events and performances.
The buildings will feature solar shading to minimize heat gain, double-height porches, and balconies. And landscaping at the podium level and throughout the neighborhood should provide a cooling reprieve from the Texas heat.
East Riverside Gateway is currently in the entitlement phase.
On the Building Team:
Owner (land): Artesia Real Estate
Developer: PlaceMKR
Design architect: Steinberg Hart
Landscape architect: dwg.
Preconstruction services (residential and office buildings): Bartlett Cocke, Austin Commercial, DCI Engineers, CEC, and V3 Consulting Engineers
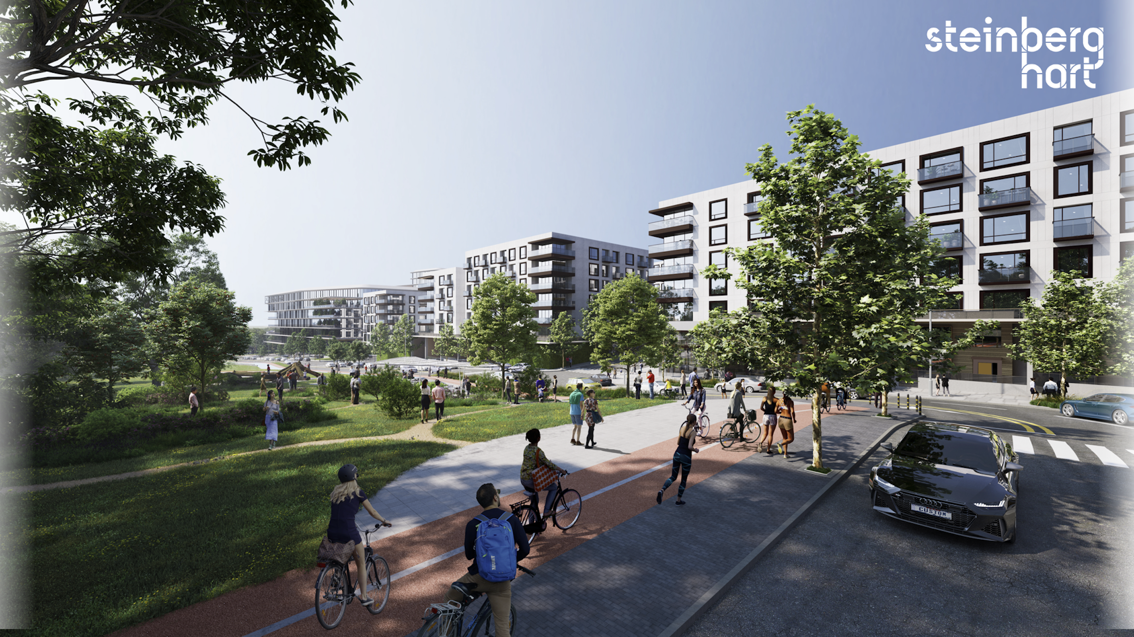
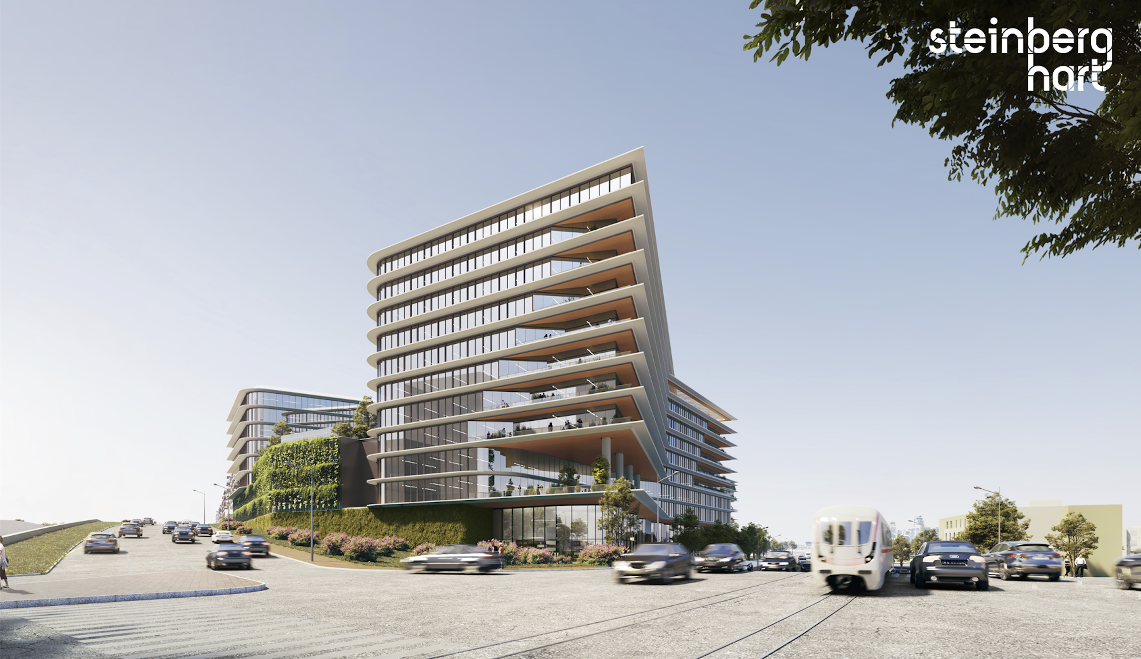
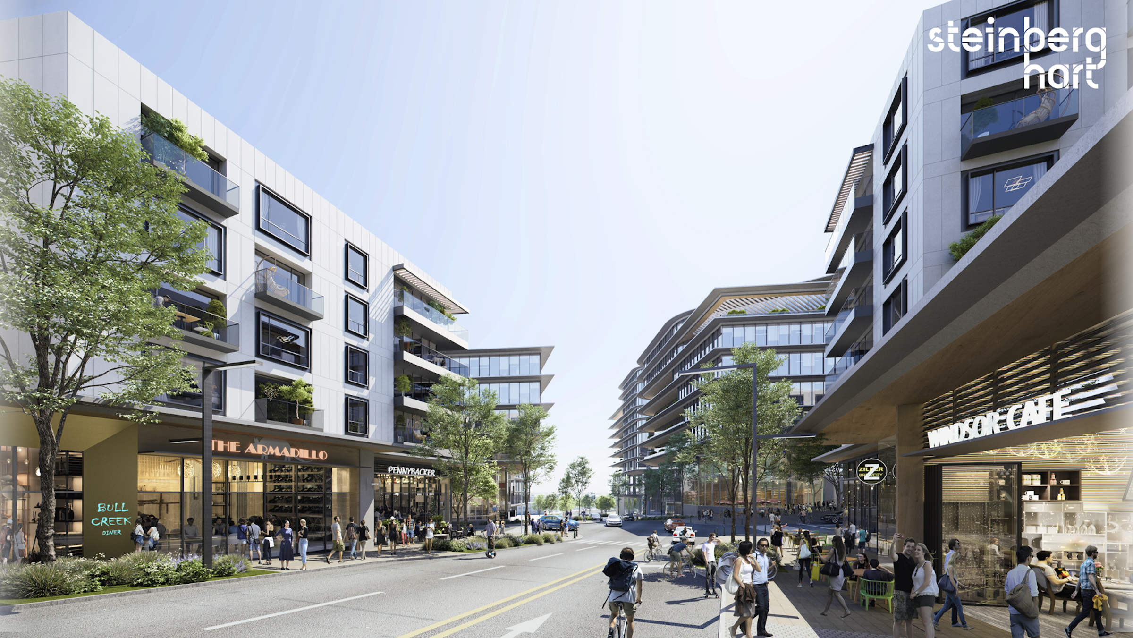
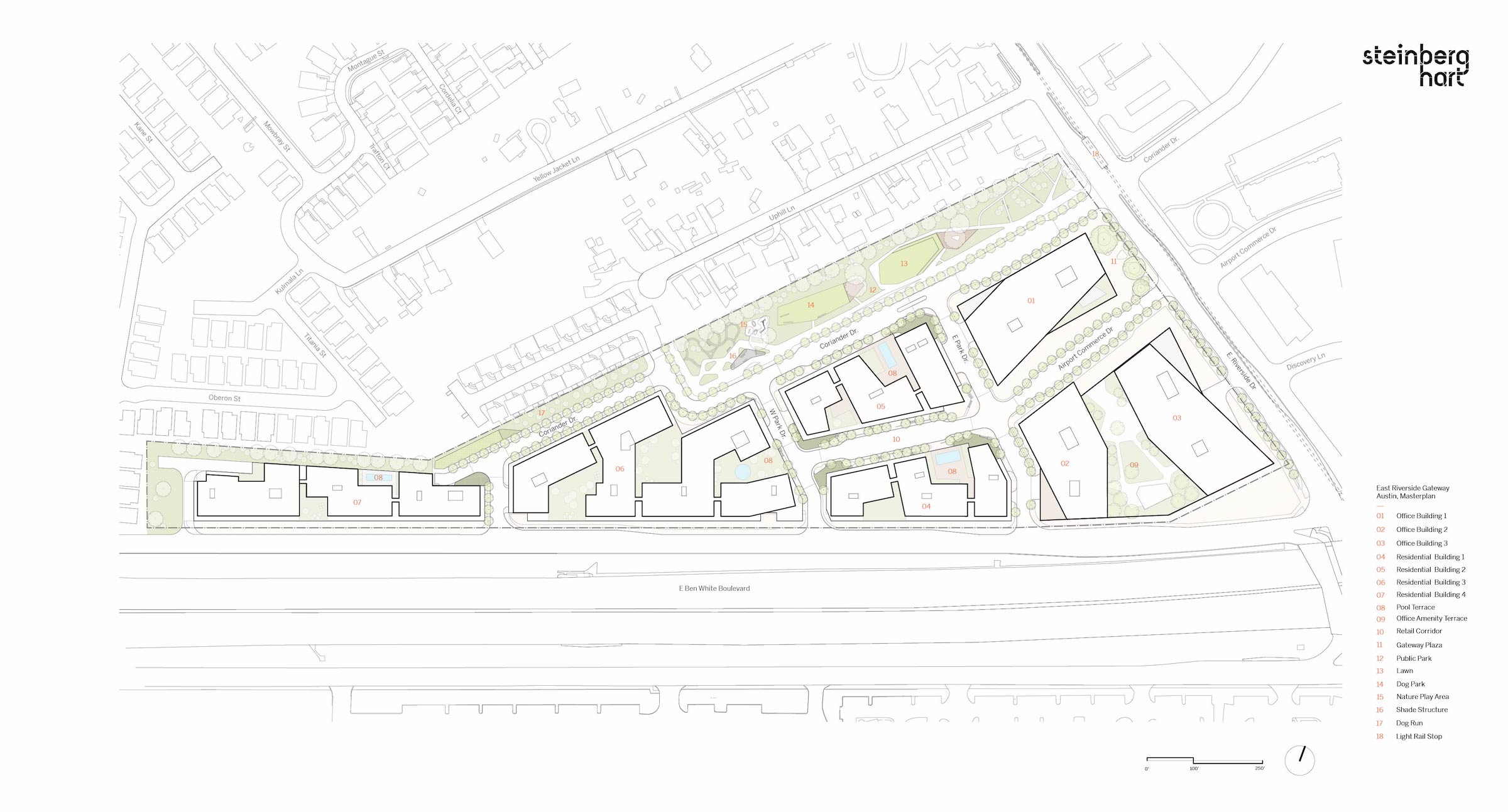
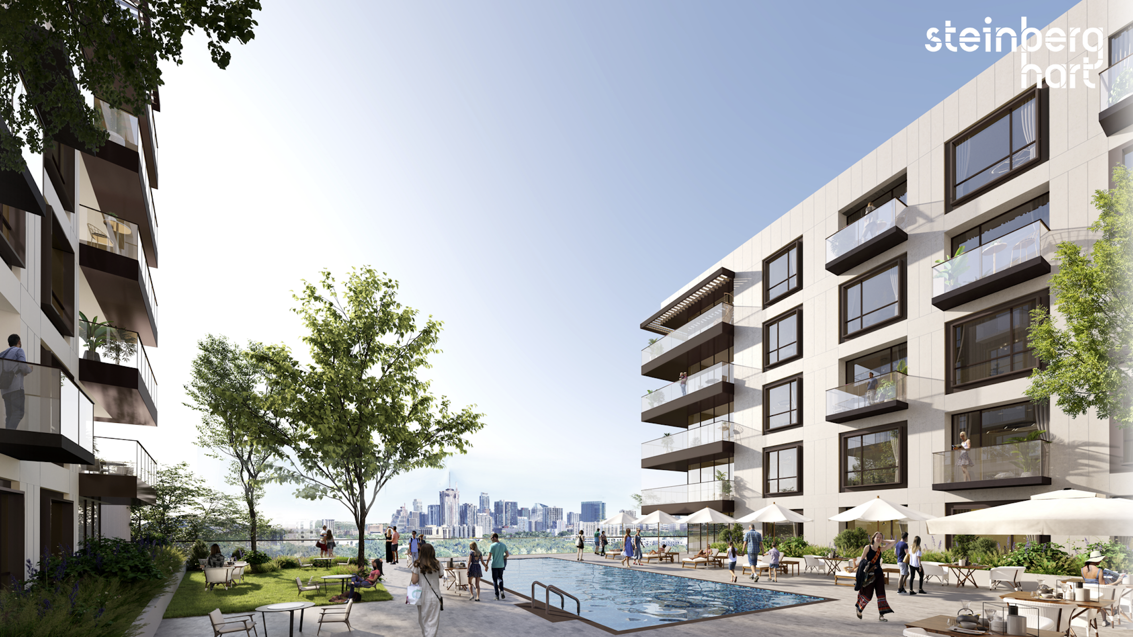
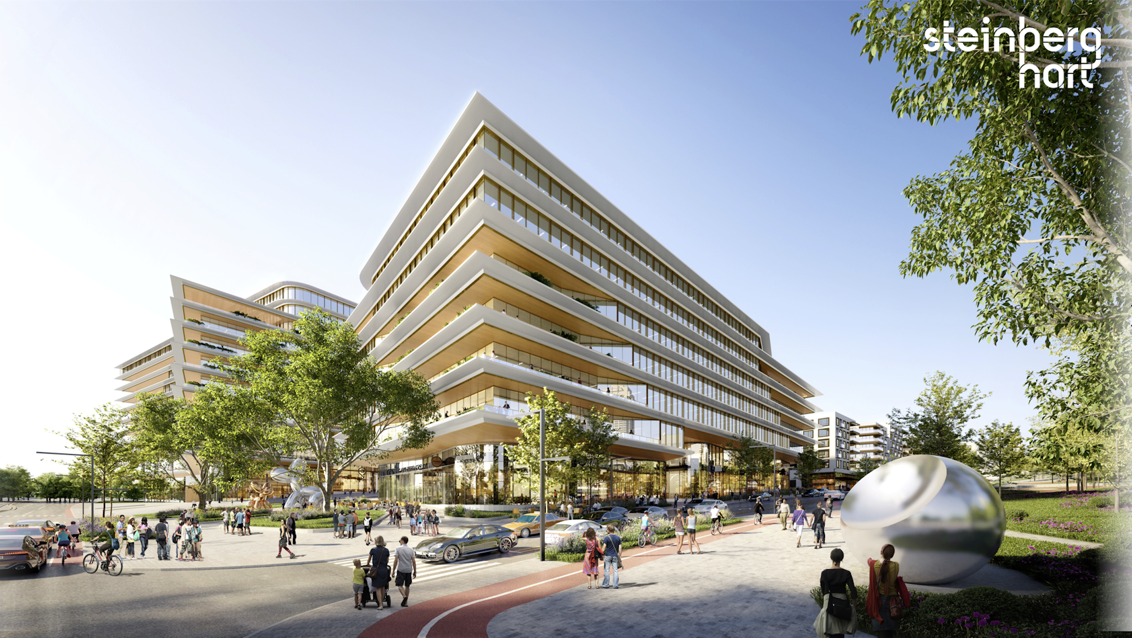
Related Stories
Mixed-Use | Jul 21, 2020
Phase one of The Orbit masterplan detailed for Innisfil, Ontario
Partisans is designing the project.
Mixed-Use | Jul 20, 2020
J. Small Investments, Lyda Hill Philanthropies have unveiled plans for a 23-acre mixed-use development in Dallas
The vacant campus was purchased from ExxonMobil Oil Corporation in 2015.
Mixed-Use | Jul 17, 2020
Ryan Companies breaks ground on 122-acre Highland Bridge redevelopment in St. Paul, Minn.
The community’s goal is to provide 100% renewable energy to its houses and businesses.
Mixed-Use | Jul 15, 2020
1928 hotel reimagined as new residential and cultural hub in Merced, Calif.
Page & Turnbull designed the project.
Mixed-Use | Jul 14, 2020
Apartments and condos occupy what was once a five-story car dealership
Wisznia | Architecture+Development designed, developed, and is managing the project.
Mixed-Use | Feb 21, 2020
SB Architects to design Fort Lauderdale’s FATVillage mixed-use destination
The project will build upon the existing FATVillage Arts District.
Mixed-Use | Feb 14, 2020
Kenya’s Pinnacle Tower will be the tallest tower in Africa
ArchGroup Consultants is designing the project.
Mixed-Use | Feb 13, 2020
1010 On-The-Rhine creates a walkable destination in Cincinnati
GBBN designed the project.
Sustainability | Feb 12, 2020
KPF unveils The Pinnacle at Central Wharf, a high-performance, resilient tower
The project will reconnect Downtown Boston to the waterfront.
Mixed-Use | Feb 11, 2020
KTGY unveils designs for Downtown Superior’s Main Street mixed-use portion
The development will be built in Superior, Colo.


