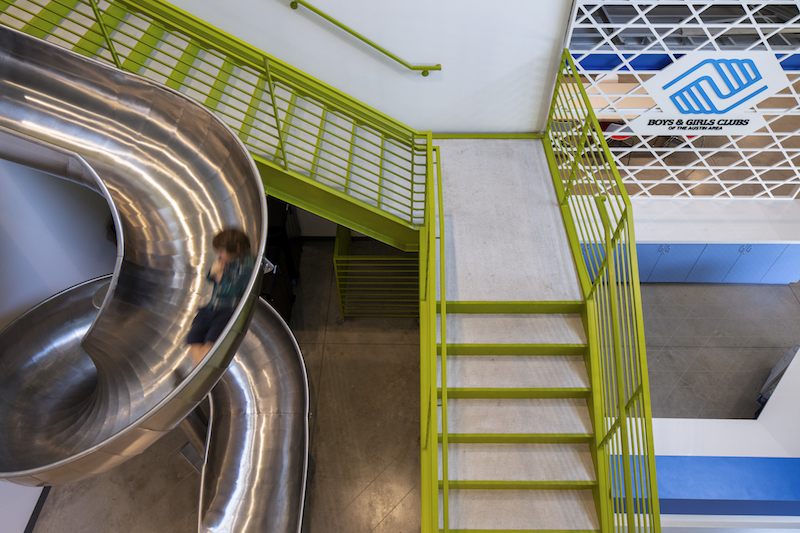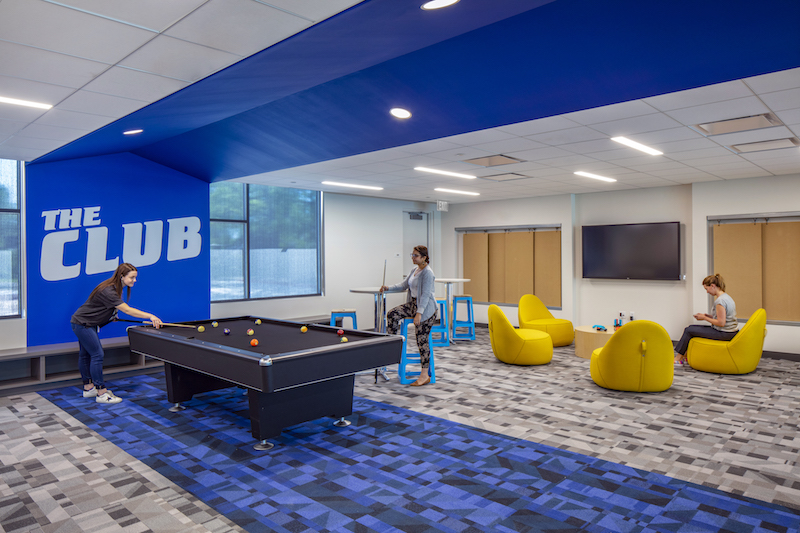The Boys & Girls Clubs of America annually serve 4.3 million young people annually, through membership and community outreach, in 4,300 Clubs across the country and BGCA-affiliated Youth Centers on U.S. military installations worldwide.
On April 26, the organization’s Austin, Texas, area club (BGCAA) held a grand opening for its 32,000-sf headquarters—known as its Home Club—on 10 acres in East Austin. The new facility will allow the organization to serve an additional 1,000 youth, and address challenges for economically disadvantaged local children who lack a place to go after school and during other out-of-school times.
More than 105,000 youth in the Austin market still lack free or affordable programming after school each day, according to the BGCAA, which prior to this opening was serving about 7,500 registered club members ages 6 through 18 years old at 36 locations in two counties.
The new two-story facility houses the BGCAA’s administrative offices, representing the first time in this market that those offices have been combined with the space for kids.

Children can get between floors by stairs or by sliding down a spiral ramp. Image: Tre Dunham
The site on which the club is located is called the Sheth Family Campus, so named in recognition of a multimillion donation made to BGCAA by Adria and Brian Sheth, founders of The Sheth Sangreal Foundation. The club’s indoor athletic facility is named in honor of St David’s Foundation, which donated $1 million.
An anonymous donor provided an additional $1 million, with numerous other significant donations from leading community and business leaders. Fourteen donors kicked in between $100,000 and $999,999 each.
The $14 million club, for which SpawGlass Contractors was the GC, includes a STEM learning center, library, art studios, teen center, and indoor-outdoor sports facilities. STG Design, an Austin-based architecture and design firm, provided the building’s interior design. STG donated a total of $250,000 worth of in-kind services throughout the duration of the project, which broke ground on April 17, 2018.
Themes of openness and honesty informed the design, whose exposed beams, open duct work and lighting grid serve as a teaching tool for showing children have things go together. The roofline is modeled after a traditional home so that building blends in with the surrounding community.
(The land the club now sits on was once zoned for single-family and light residential use, according to the Austin-American Stateman.)
Related Stories
| Aug 11, 2010
Gilbane, Manhattan Construction top BD+C's ranking of the nation's 50 largest K-12 school contractors
A ranking of the Top 50 K-12 School Contractors based on Building Design+Construction's 2009 Giants 300 survey. For more Giants 300 rankings, visit http://www.BDCnetwork.com/Giants
| Aug 11, 2010
Arup, SOM top BD+C's ranking of the country's largest mixed-use design firms
A ranking of the Top 75 Mixed-Use Design Firms based on Building Design+Construction's 2009 Giants 300 survey. For more Giants 300 rankings, visit http://www.BDCnetwork.com/Giants
| Aug 11, 2010
Batson-Cook completes National Infantry Museum
Batson-Cook Company recently completed the $91 million National Infantry Museum in Columbus, Georgia. Working with the owner, the National Infantry Foundation, the general contractor has used this new structure to illuminate the honor, dedication and history of this unique fighting division of the United States Army.
| Aug 11, 2010
Structure Tone, Turner among the nation's busiest reconstruction contractors, according to BD+C's Giants 300 report
A ranking of the Top 75 Reconstruction Contractors based on Building Design+Construction's 2009 Giants 300 survey. For more Giants 300 rankings, visit http://www.BDCnetwork.com/Giants
| Aug 11, 2010
Populous selected to design 'crystalline skin' stadium for 2014 Winter Olympics
Russian officials have selected global architect Populous to design the main stadium for the 2014 Winter Olympic and Paralympic Games in Sochi, Russia. The 40,000-seat stadium will feature a crystalline skin that "engages with its surroundings by day and provides an iconic representation of the color and spectacle of the games when illuminated at night," said Populous senior principal John Barrow.
| Aug 11, 2010
Best AEC Firms of 2011/12
Later this year, we will launch Best AEC Firms 2012. We’re looking for firms that create truly positive workplaces for their AEC professionals and support staff. Keep an eye on this page for entry information. +
| Aug 11, 2010
Clark Group, Mortenson among nation's busiest state/local government contractors, according to BD+C's Giants 300 report
A ranking of the Top 40 State/Local Government Contractors based on Building Design+Construction's 2009 Giants 300 survey. For more Giants 300 rankings, visit /giants
| Aug 11, 2010
Call for entries: Building enclosure design awards
The Boston Society of Architects and the Boston chapter of the Building Enclosure Council (BEC-Boston) have announced a High Performance Building award that will assess building enclosure innovation through the demonstrated design, construction, and operation of the building enclosure.







