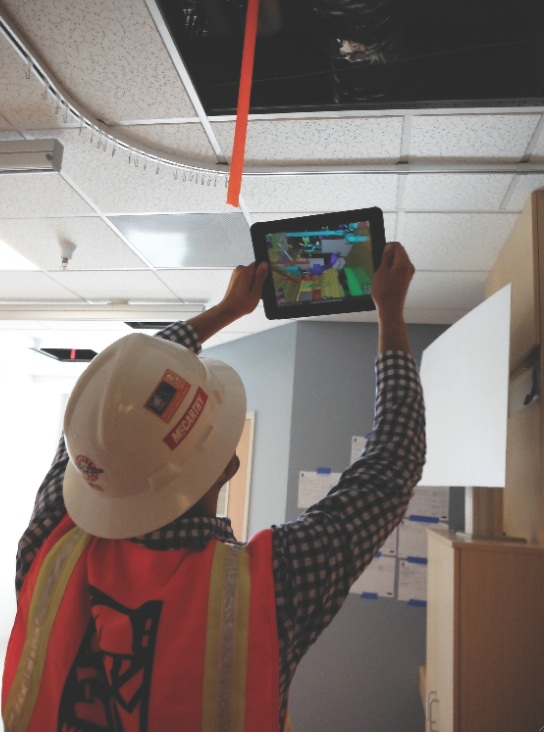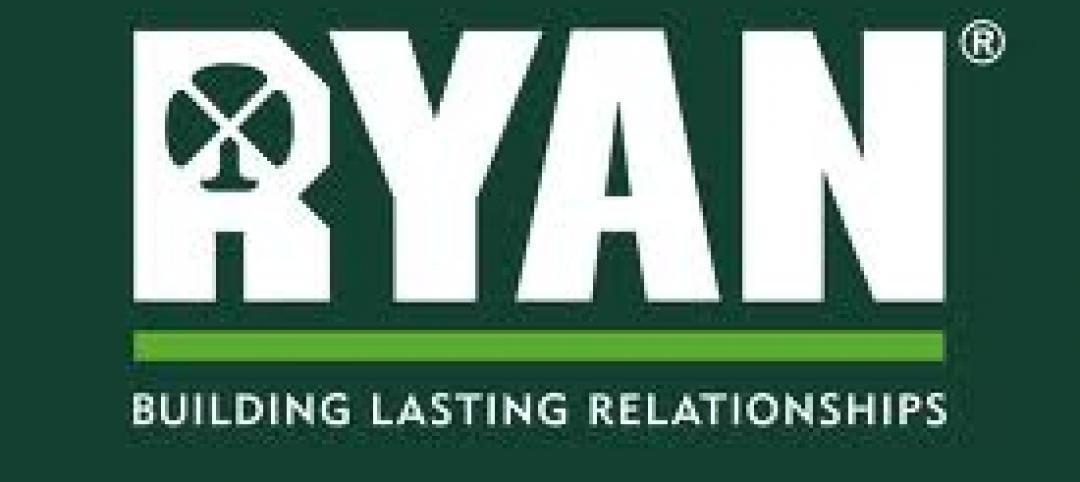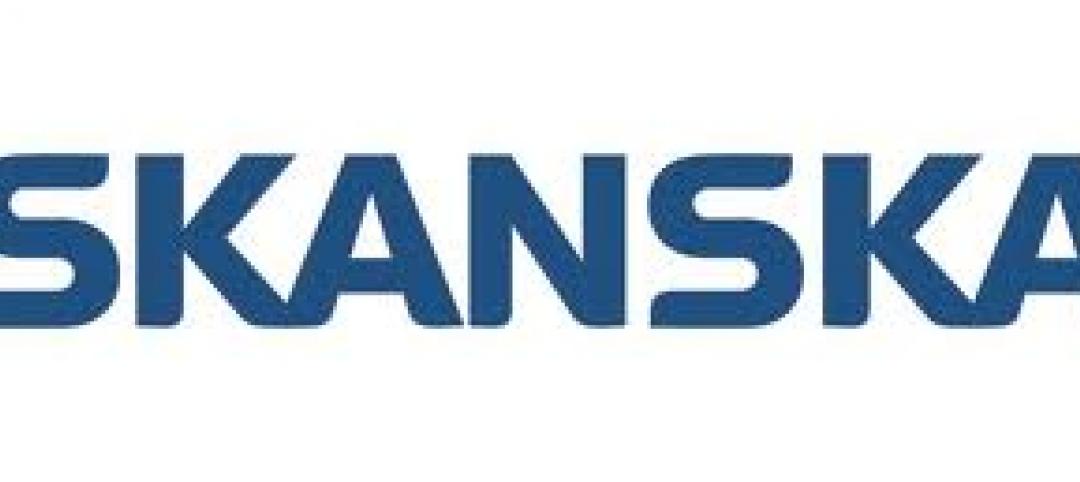Building Design+Construction reached out to AEC professionals who have studied and applied augmented reality and asked them to pinpoint applications that are ripe for the technology. Here’s what they had to offer:
1. Business development. Three-dimensional models are great for communicating your vision for a building project, but imagine the impact of being able to take potential clients on a walking virtual tour of a design scheme while on the site. For instance, some luxury condo developers are testing AR for use by their sales teams for virtual tours during the preconstruction and construction phases. And some high-end homebuilders are using the technology in their physical model homes to better demonstrate upgrade options.
2. Design visualization at all phases. Any time there’s data to be visualized, there’s a good case for AR, says Autodesk’s Dace Campbell, AIA, LEED AP. “Photo-matching is a common practice for many designers, using tools like Photoshop to show ‘what if’ scenarios overlaid in a real context,” he says. “AR supports the rapid study of design alternatives, with real-time photo-matching from any viewpoint, and at full scale.”
3. Survey and layout. “Whether you’re surveying the real world to gather data to put into a virtual model or are doing layout with survey tools, to me that’s a strong case for augmented reality,” says Campbell. “If we had accurate, dependable position tracking, arguably you wouldn’t need a tape measure. It would be the next generation of the total station, where the virtual projection shows you precisely where each component of the building gets installed. Except, unlike with a total station, layout is done intuitively and in real time.”
4. Design analysis. With AR, virtually any analysis a Building Team already does on screen—seismic analysis, acoustic performance, structural modeling, etc.—hypothetically can be performed in the physical space. “We can already do that with today’s CAD and BIM tools, but AR will enable us to perform analysis at full scale while walking around a project site,” says Campbell.
5. Design assistance and constructability review. Being able to perform constructability review in situ during construction with both the architect and contractor standing in the same space has tremendous potential for enhancing communication and confidence, as well as cost and time savings.
6. Scheduling and site logistics planning. AR can extend today’s 4D scheduling tools to the project site, enabling a real-time look at the actual progress of a construction project compared to the planned progress while team members are touring the construction site. It can also be used to help visualize phased site logistics on complex projects.
7. Prefabrication. “Some forward-thinking contractors are looking at AR to support prefabrication inside a shop,” says Campbell. An advantage to prefabrication is higher quality, since laborers are assembling components in a factory, away from inclement weather.
8. General fabrication installation. Firms can use AR to help guide a building component into place. Furthermore, AR can support the installation effort by augmenting the laborer’s view with specific assembly instructions, specifications, and relevant standards.
9. Quality control, punch lists, and inspections. Whether it’s a municipality official doing an inspection or a contractor checking construction, quality control is an easy entry point into AR for many firms. For example, an inspector can make sure all the sleeves are in the right location before they complete formwork for a shear wall. Being able to overlay the BIM model of what was intended versus what is actually in place could offer huge benefits for construction teams.
10. Safety. AR can enable teams to do spatial safety audits, making sure, for example, work isn’t taking place above or below other critical work. Also, hazardous work and critical emergency information could be highlighted in an AR view so that all workers are aware of on-site hazards and remedies. For instance, laborers doing hot work on a roof could be alerted to the location of the nearest fire extinguishers.
11. Commissioning. With AR, you can overlay metadata onto the assets in the facility and extend what has taken place during punch listing and inspections. Agents responsible for commissioning and testing can have relevant information about a building asset available to them in context, without having to search through reports and logs to find or enter a specific point of information.
12. Facility operations and maintenance. Campbell calls AR the “ultimate stud finder.” Provided that the BIM model is updated to offer an accurate representation of what was built, facilities professionals can use AR to look behind walls, above ceilings, and below floors without ever touching the space. A facility engineer could get a pretty good idea of where building systems reside without performing destructive demolition and surveying.
Read our full report on augmented reality for the AEC field.
Related Stories
| Feb 17, 2012
MacInnis joins Gilbane board of directors
MacInnis is the chairman and recently retired CEO of Connecticut-based EMCOR Group, Inc.
| Feb 16, 2012
Gain greater agility and profitability with ArchiCAD BIM software
White paper was written with the sole purpose of providing accurate, reliable information about critical issues related to BIM and what ArchiCAD with advanced technology such as the GRAPHISOFT BIM Server provide as an answer to address these issues.
| Feb 16, 2012
TLC Engineering for Architecture opens Chattanooga office
TLC Engineering for Architecture provides mechanical, electrical, structural, plumbing, fire protection, communication, technology, LEED, commissioning and energy auditing services.
| Feb 16, 2012
Summit Design + Build begins build-out for Emmi Solutions in Chicago
The new headquarters will total 20,455 sq. ft. and feature a loft-style space with exposed masonry and mechanical systems, 15 foot clear ceilings, two large rooftop skylights and private offices with full glass partition walls.
| Feb 16, 2012
Highland named president of McCarthy Building Companies’ California region
Highland moved into this new role in January 2012 following a six-month transition period with Carter Chappell, the company’s former president, California region.
| Feb 16, 2012
Big-box retailers not just for DIYers
Nearly half of all contractor purchases made from stores like Home Depot and Lowe's.
| Feb 16, 2012
4.8-megawatt solar power system completed at Jersey Gardens Mall
Solar array among the largest rooftop systems in North America.
| Feb 15, 2012
Fourth-generation Ryan to lead Ryan Companies AE team
Ryan leads a team of eight architects, four civil engineers, two landscape architects and two virtual building specialists in their efforts to realize their customer’s vision and needs through Ryan’s integrated project delivery system.
| Feb 15, 2012
NAHB sees gradual improvement in multifamily sales for boomers
However, since the conditions of the current overall housing market are limiting their ability to sell their existing homes, this market is not recovering as quickly as might have been expected.
| Feb 15, 2012
Skanska secures $87M contract for subway project
The construction value of the project is $261.9 M. Skanska will include its full share, $87 M, in the bookings for Skanska USA Civil for the first quarter 2012.

















