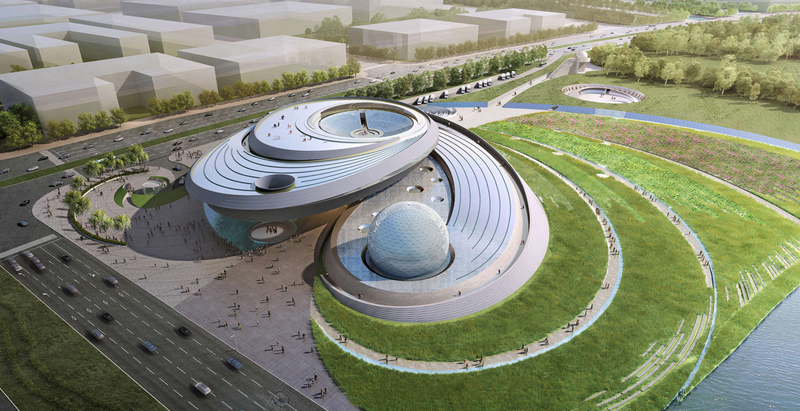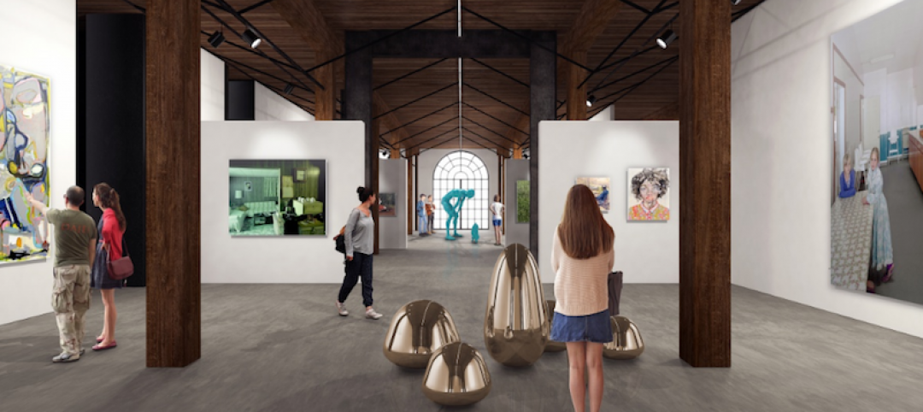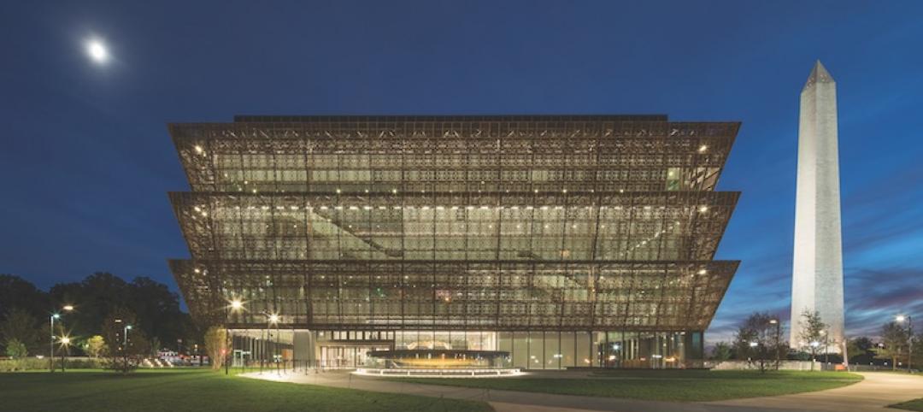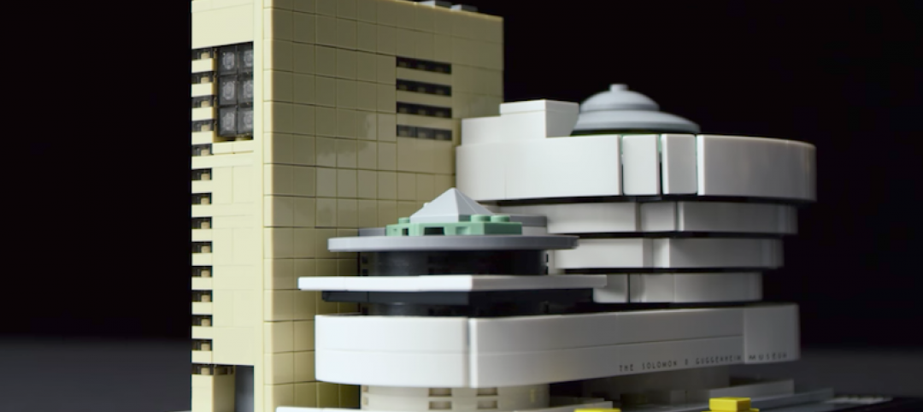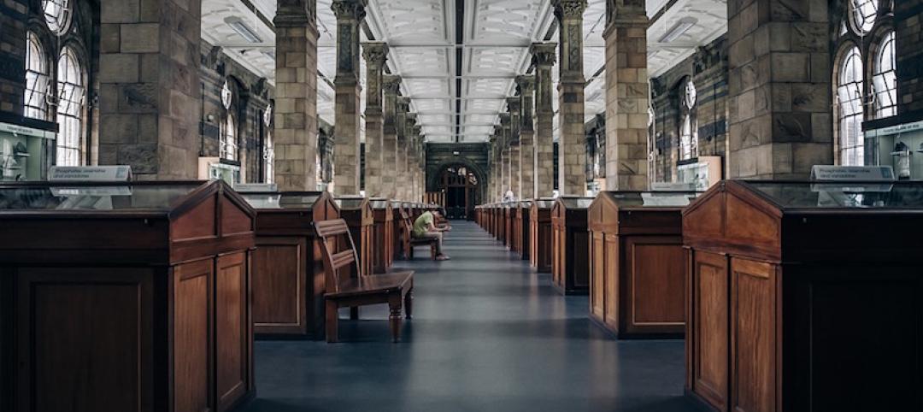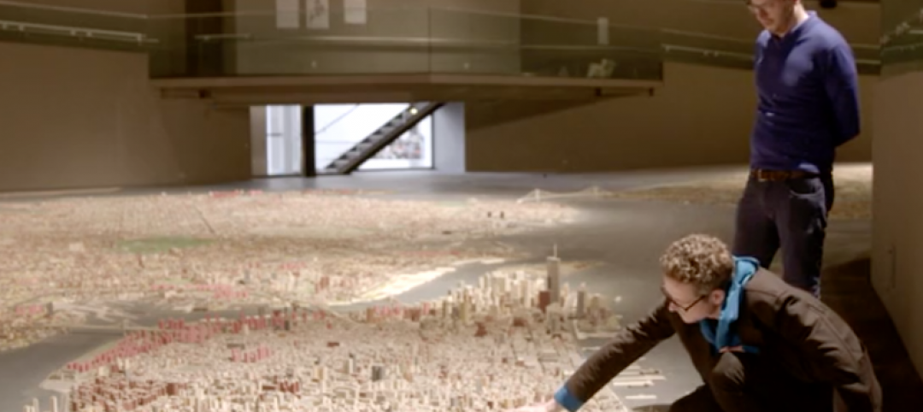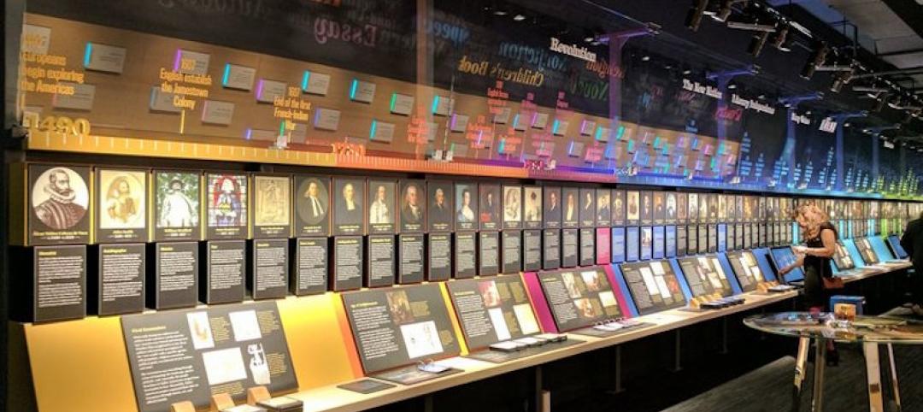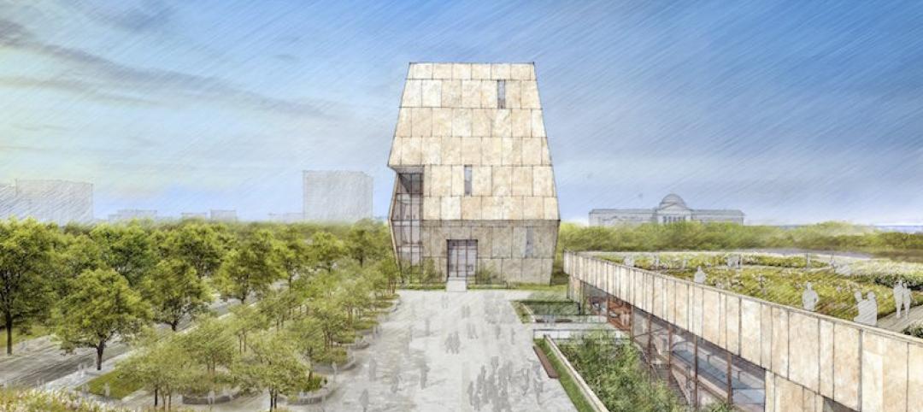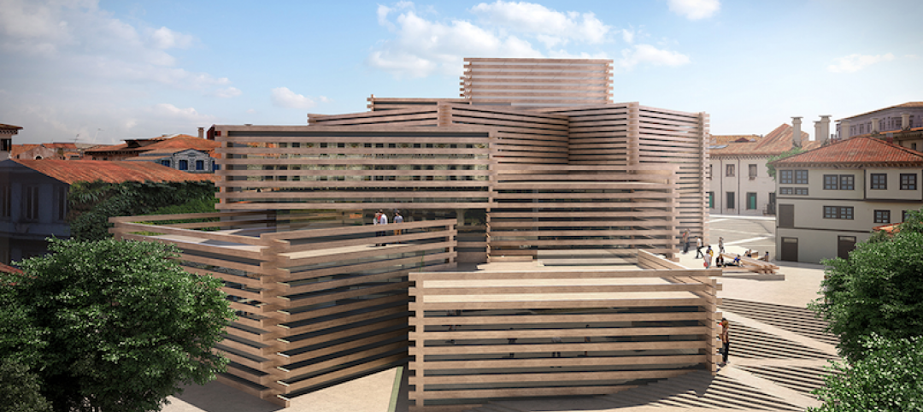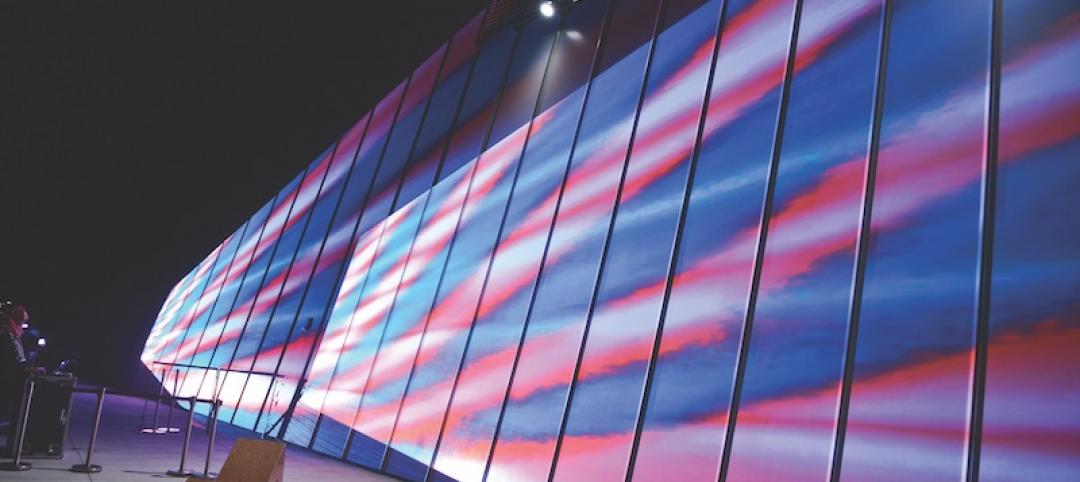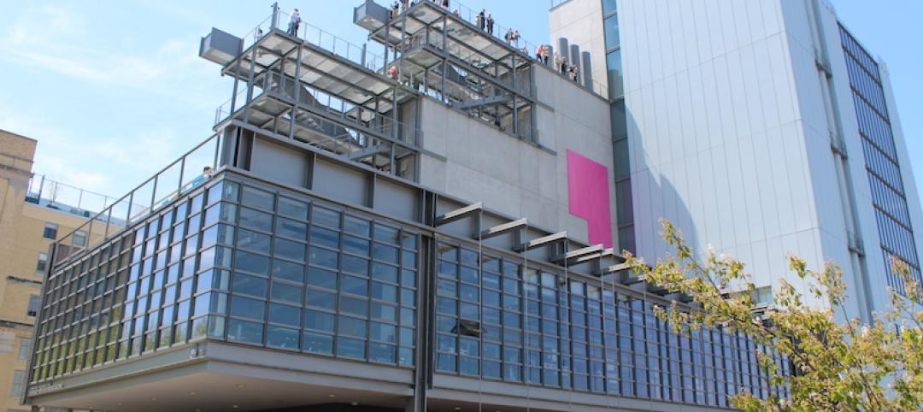The ancient Chinese civilization left some of the earliest records of humans studying the stars and skies. To exhibit this long history, a new planetarium and astronomy museum is planned for construction in Shanghai, one of China’s most bustling cultural hubs.
According to Architizer, Thomas Wong, partner and design principal at Ennead Architects, took inspiration from astronomy principles in designing the 38,000-sm planetarium.
Consisting of three “celestial bodies,” the entire building is made out of the oculus, the inverted dome, and the sphere. According to the firm, “Each major element acts as an astronomical instrument, tracking the sun, moon and stars—reminding visitors that our conception of time originates in distant astronomical objects and enriching the museum exhibit experience with actual encounters of celestial movement.”
Reflecting pools will be strewn throughout the building, which Architizer says will create an external environment that “brings to mind the serene settings created by Japanese modernists such as Yoshio Taniguchi and Tadao Ando.”
Catch the full report at Architizer.
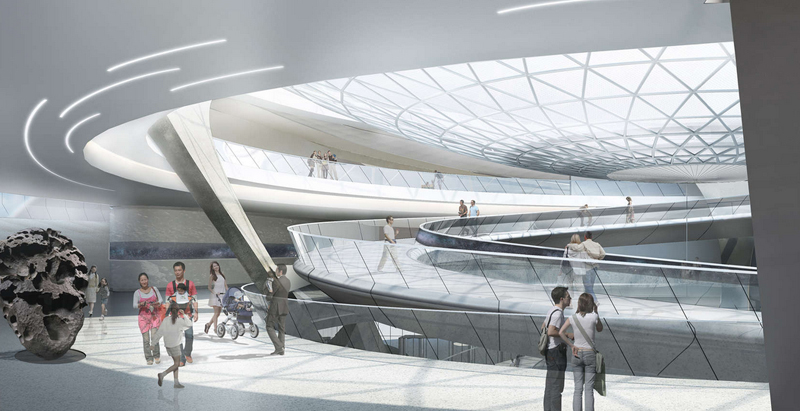
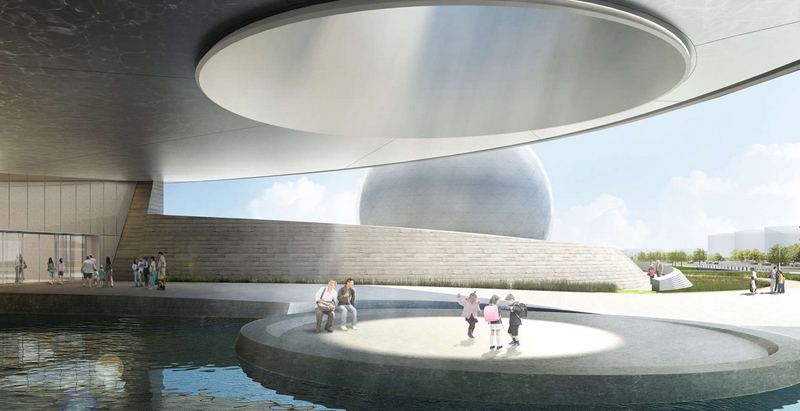
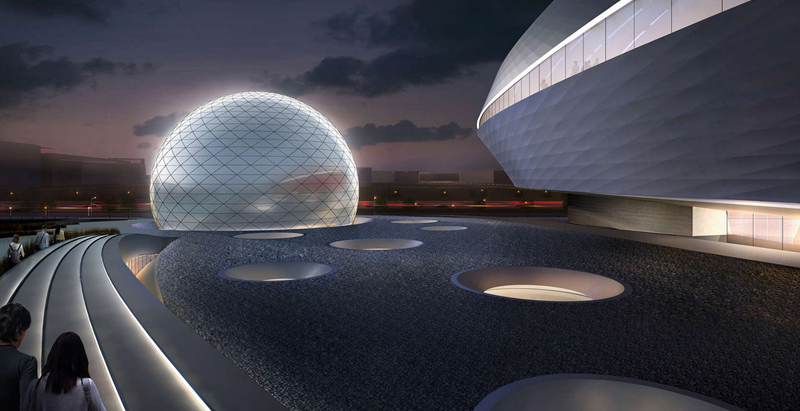
Related Stories
Museums | Jul 5, 2017
Addition by subtraction: Art Share L.A. renovation strips away its acquired superfluity
The redesign of the 28,000-sf building is prioritizing flexibility, openness, and connectivity.
Building Team Awards | Jun 7, 2017
Rising above adversity: National Museum of African American History and Culture
Gold Award: The Smithsonian Institution’s newest museum is a story of historical and construction resolve.
Architects | Jun 7, 2017
Build your very own version of Frank Lloyd Wright’s Guggenheim Museum with this new LEGO set
744 LEGO bricks are used to recreate the famous Wright design, including the 1992 addition.
Museums | May 25, 2017
The museum as workspace
Many museum staff are resistant to the idea of open offices.
Architects | May 23, 2017
Queens Museum exhibit shows New York City as it could have been
The installation will showcase 200 years worth of unrealized Big Apple projects via original drawings, renderings, newly commissioned models, and 3D visualizations.
Museums | May 18, 2017
American Writers Museum opens on Chicago’s Michigan Avenue
Amaze Design designed the 10,000-sf space.
Cultural Facilities | May 4, 2017
Obama Foundation reveals first look at the Obama Presidential Center
The design comprises three buildings set in the public space of Jackson Park on Chicago’s South Side.
Art Galleries | Apr 21, 2017
The Odunpazari Modern Art Museum pays homage to Ottoman Empire era architecture
The wooden façade is a link to the history of the area as a wood market.
Art Galleries | Apr 14, 2017
Activating exteriors as gallery space
Owners would like to get more value from their exterior spaces. One architecture firm details how it made that happen for the new Whitney Museum.
Museums | Jan 19, 2017
Turning museums inside out: White paper addresses the value of exterior gallery space
Many contemporary museum designs are beginning to utilize the exterior wall space to display art that can help attract new audiences.


