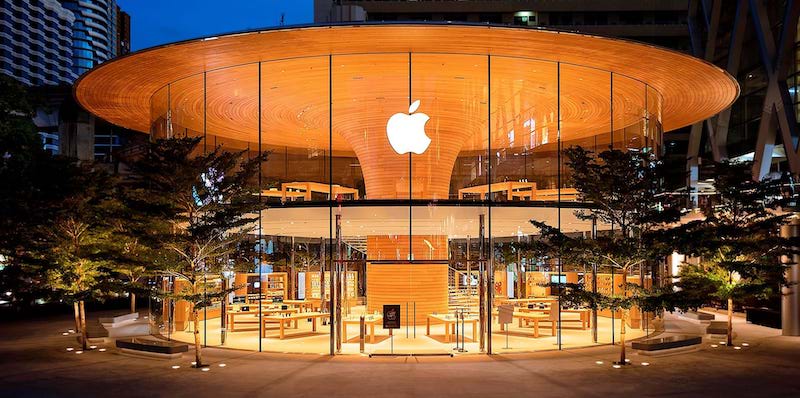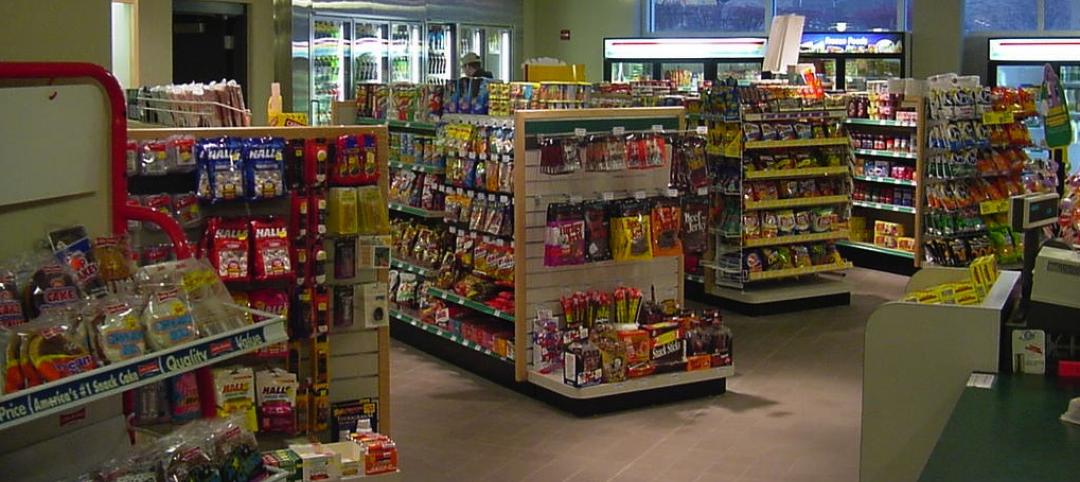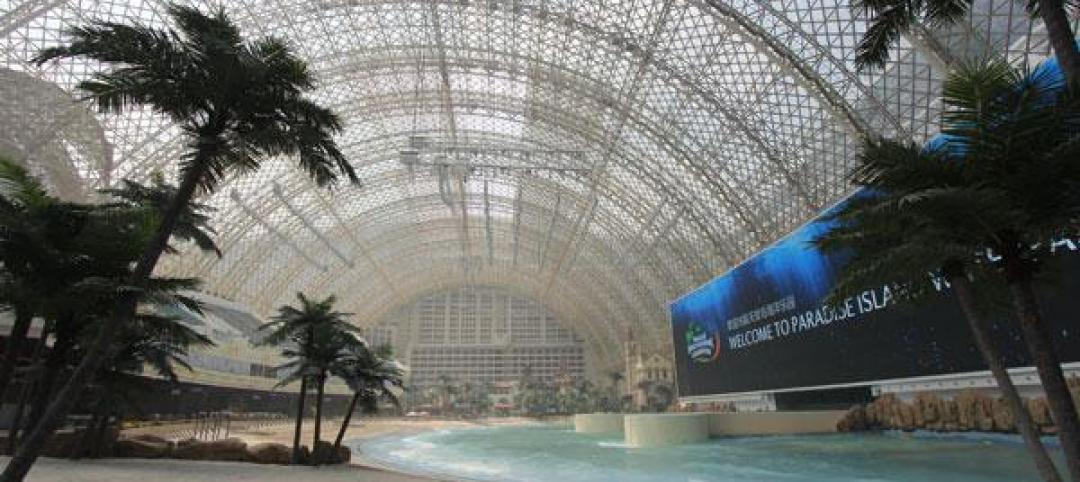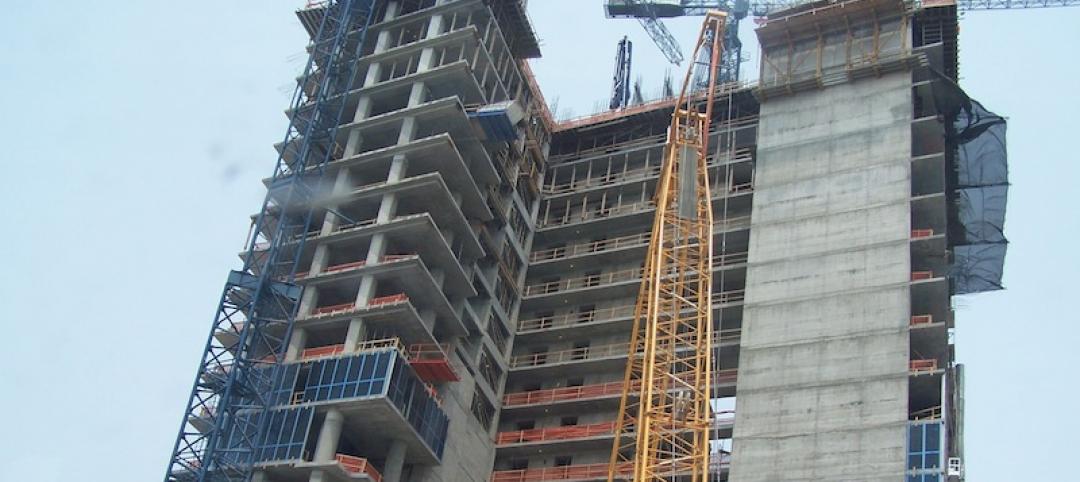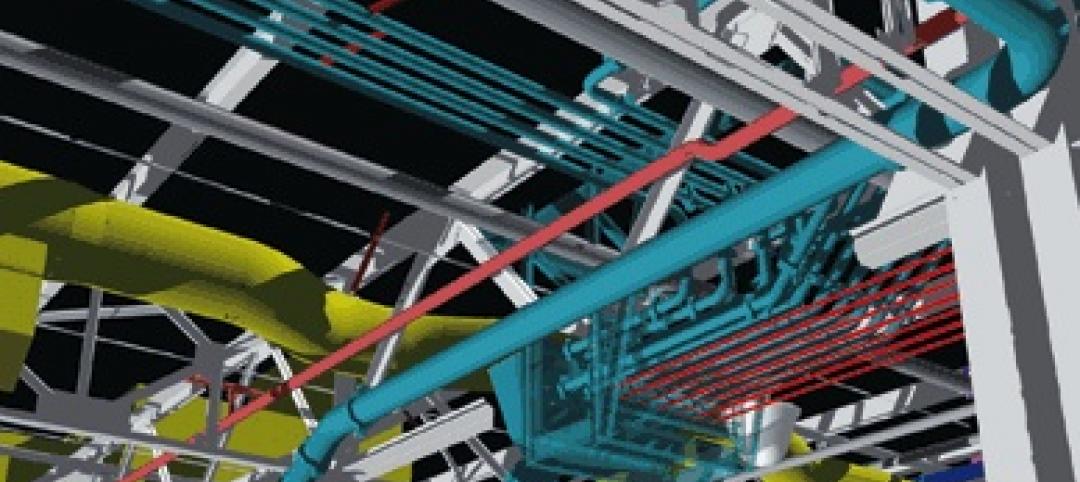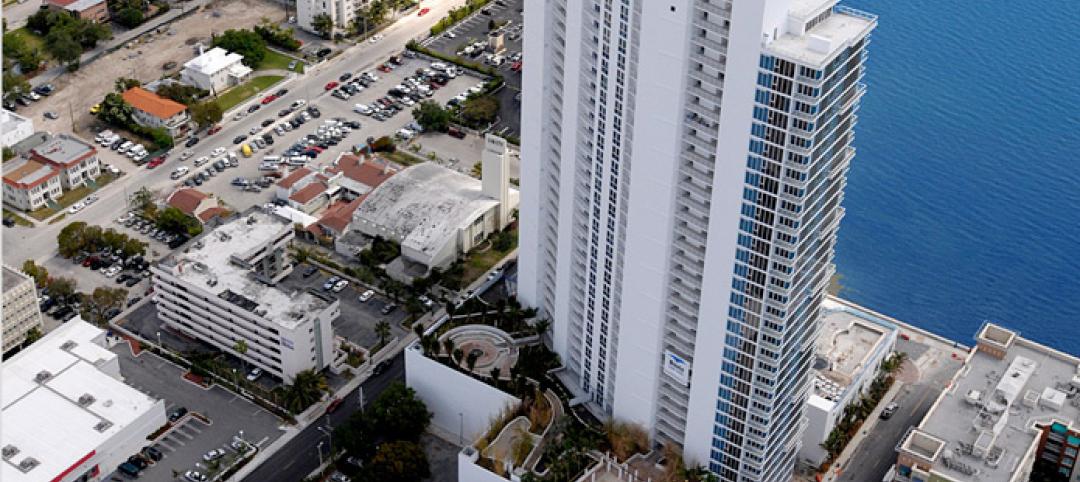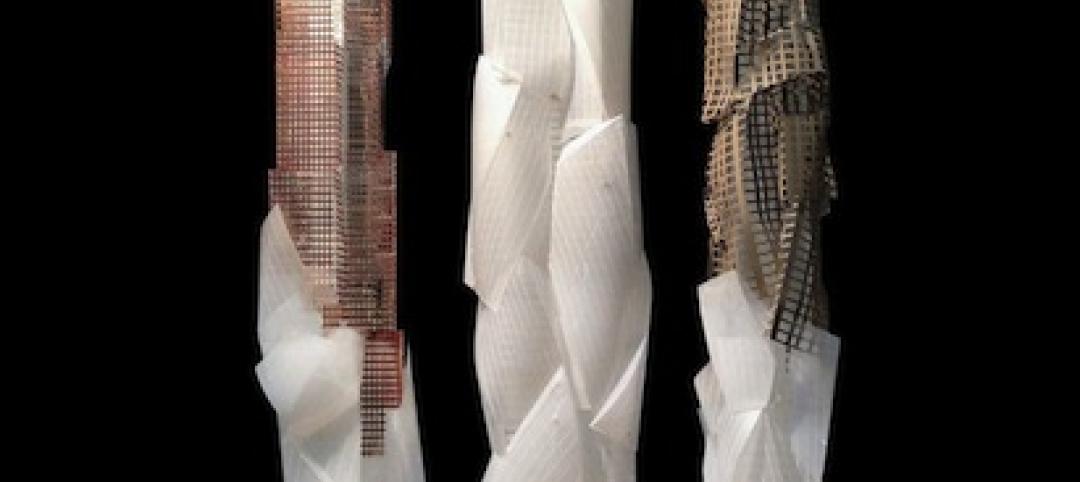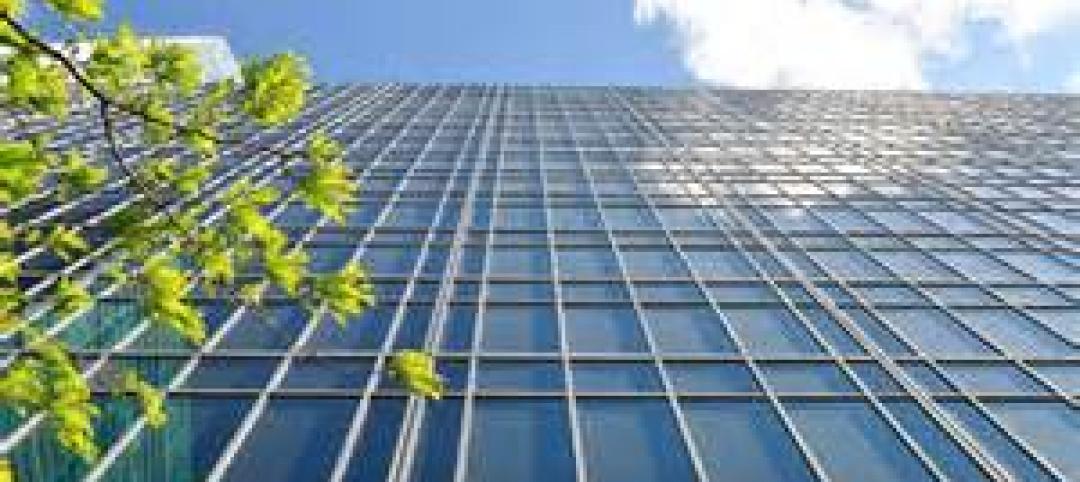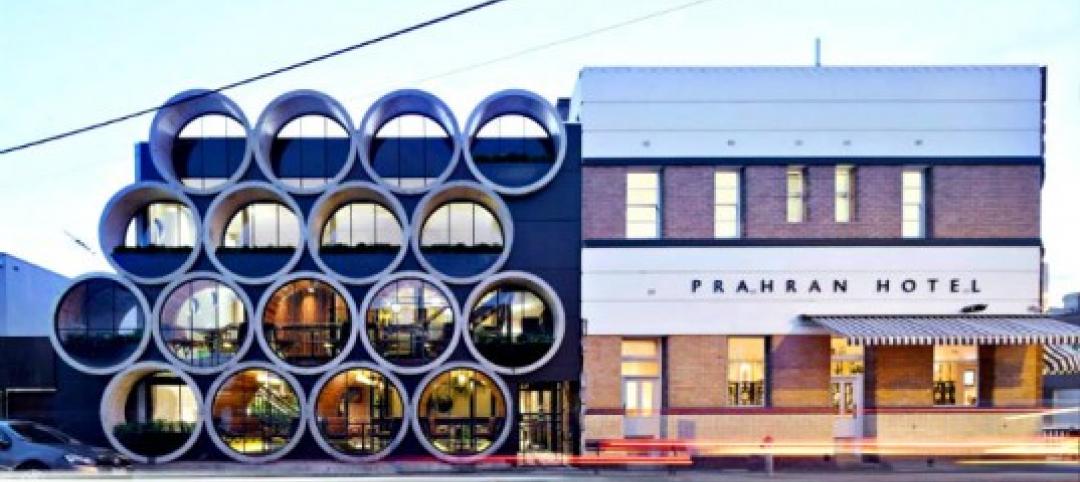Located at the heart of Central World Square in Bangkok, Apple Central world has officially opened.
Designed by Foster + Partners, the store faces a generous public plaza and the Erawan shrine located across the road. It is connected to the BTS walkway via a new bridge at the upper level. The building itself comprises an 80-foot diameter two-story glass drum that features a conical support with a concave vertical surface that stands on its apex. The central support is clad in timber formed of 1,461 European white oak profiles. The oak timber is split into individual lamellas and bonded onto a spruce core for stability.
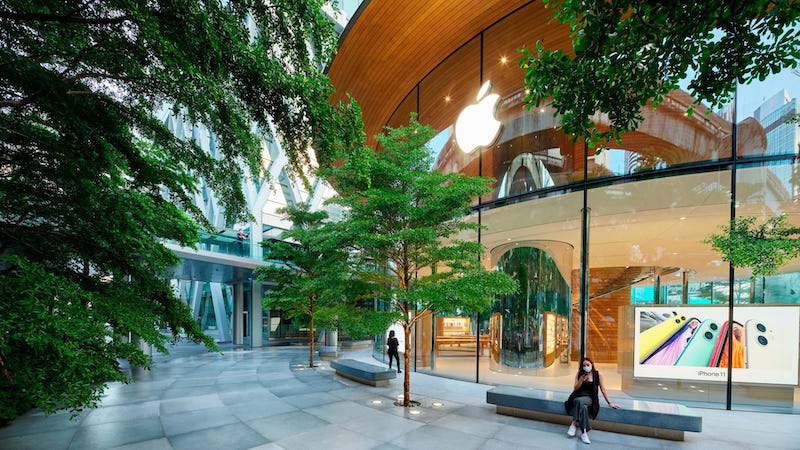
A staircase with helical turbine blades that cantilever from the central structure connects the two main sales areas on the two levels. Each tread of the staircase is milled from solid blocks of stainless steel and polished to a reflective shine. The fully glazed drum surrounding both floors provides 360-degree views of the urban area.
The circular roof projects out 10 feet to provide shade to the glazed facade. This glazed facade helps to blur the boundaries between the inside and outside, establishing a new public space for the city that features a ring of trees interspersed with external benches.
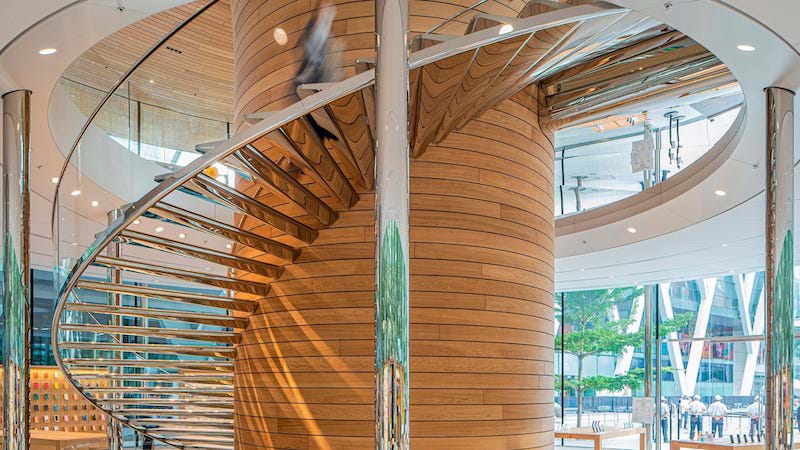
Related Stories
| Jul 8, 2013
RSMeans cost comparisons: offices, daycare centers, convenience stores, fast food
Construction market analysts from RSMeans offer construction costs per square foot for offices, daycare centers, convenience stores, fast food.
| Jul 3, 2013
World's biggest freestanding building opens in China
Measuring a stout 100 meters high, 500 meters long, and 400 meters wide, the New Century Global Centre in the Tianfu New District of Chengdu, China, is officially the world's largest freestanding building.
| Jul 3, 2013
Mall of America will double in size after $2.5 billion expansion
The nation's largest indoor mall will undergo a $2.5 billion, 10-year expansion project that will add attractions like an NHL-sized skating rink and an indoor water park.
| Jul 2, 2013
LEED v4 gets green light, will launch this fall
The U.S. Green Building Council membership has voted to adopt LEED v4, the next update to the world’s premier green building rating system.
| Jul 1, 2013
Report: Global construction market to reach $15 trillion by 2025
A new report released today forecasts the volume of construction output will grow by more than 70% to $15 trillion worldwide by 2025.
| Jun 28, 2013
Building owners cite BIM/VDC as 'most exciting trend' in facilities management, says Mortenson report
A recent survey of more than 60 building owners and facility management professionals by Mortenson Construction shows that BIM/VDC is top of mind among owner professionals.
| Jun 26, 2013
Commercial real estate execs eye multifamily, retail sectors for growth, says KPMG report
The multifamily, retail, and hospitality sectors are expected to lead commercial building growth, according to the 2013 KPMG Commercial Real Estate Outlook Survey.
| Jun 25, 2013
Mirvish, Gehry revise plans for triad of Toronto towers
A trio of mixed-use towers planned for an urban redevelopment project in Toronto has been redesigned by planners David Mirvish and Frank Gehry. The plan was announced last October but has recently been substantially revised.
| Jun 17, 2013
DOE launches database on energy performance of 60,000 buildings
The Energy Department today launched a new Buildings Performance Database, the largest free, publicly available database of residential and commercial building energy performance information.
| Jun 7, 2013
Must see: Building façade made of massive concrete drain pipes
Looking to create a unique atmosphere using natural materials for the Prahran Hotel pub near Melbourne, local architect Techné Architects cleverly incorporated a series of concrete sewer pipes into the building's main façade.


