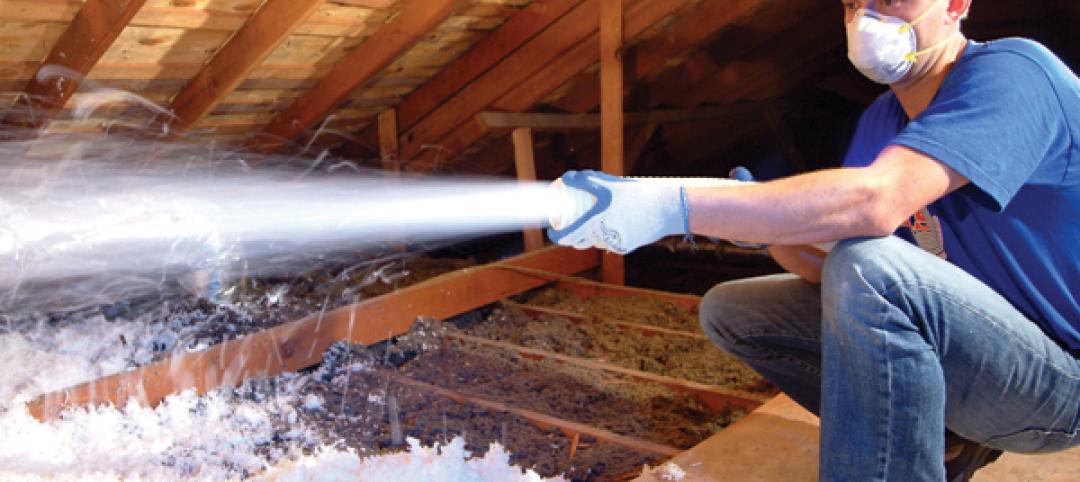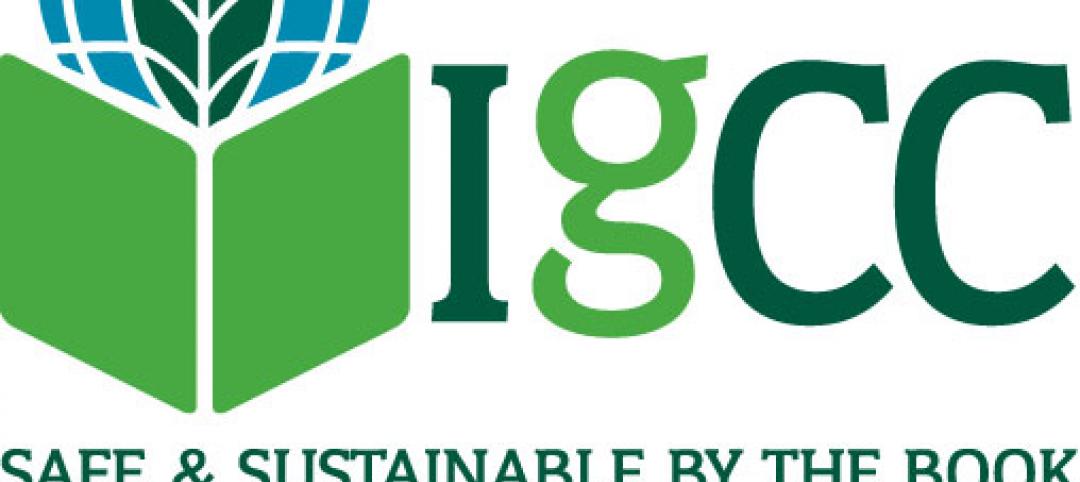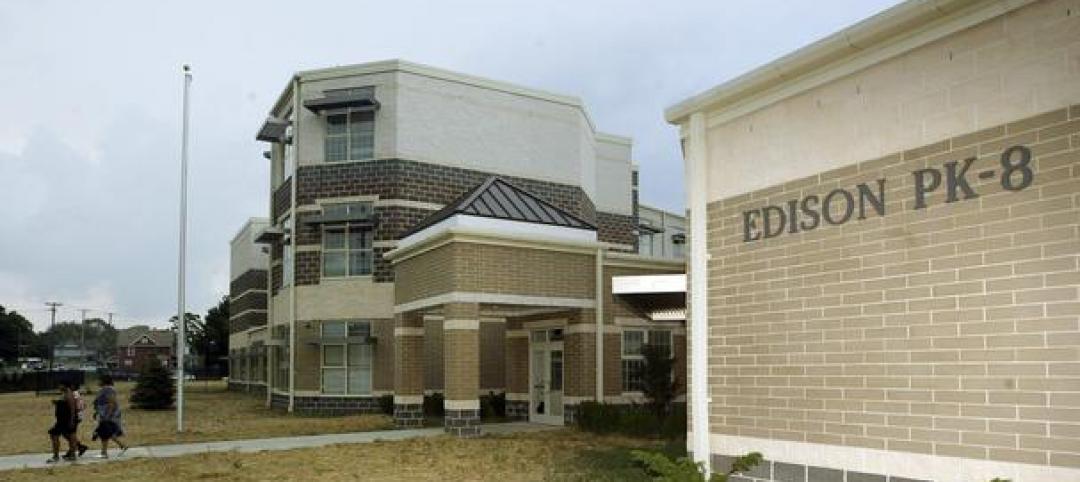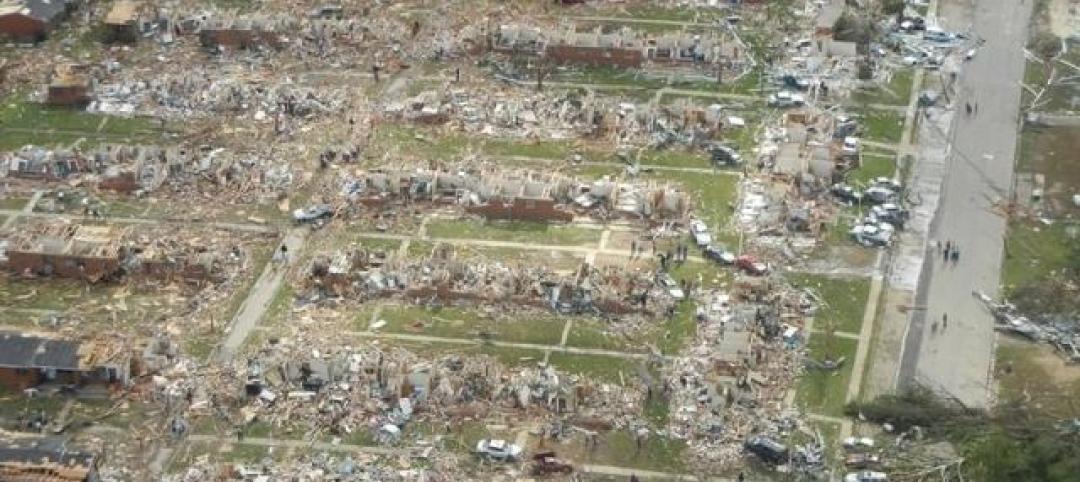The American Wood Council's 2015 “Wood-Frame Construction Manual for One- and Two-Family Dwellings” (WFCM ) has been approved as an American National Standard by the American National Standards Institute (ANSI). WFCM is referenced in the International Code Council’s 2015 “International Building Code” and 2015 “International Residential Code” (IRC).
The manual equips designers with engineered construction methods that result in buildings better able to withstand damage and protect occupants should disaster strike,” said AWC President & CEO Robert Glowinski. “Since the WFCM was first published in 1995, AWC has been providing a solution for design of wood-frame structures to resist natural disasters. Each successive edition of the standard continues to provide solutions to more severe events as required by building codes.”
The WFCM includes design and construction provisions for connections and wood wall, floor, and roof systems. A range of structural elements are covered, including sawn lumber, structural glued laminated timber, wood structural sheathing, I-joists, and trusses.
Primary changes in the new WFCM include:
· Tabulated spans for lumber framing members now reflect changes to design values referenced in the 2015 “National Design Specification for Wood Construction”.
· New tables provide prescriptive wood-frame solutions for rafters and ceiling joists in response to new deflection limits for ceilings using gypsum wallboard or brittle finishes adopted in the 2015 IRC.
· Designers may begin using the new standard immediately, but are encouraged to seek approval from the authority having jurisdiction.
The free view-only 2015 WFCM is now available in electronic format on the AWC website. Print versions of the standard are expected to be available for purchase in early 2015.
Related Stories
| Dec 22, 2011
Federal home weatherization program has impacted 6.8 million homes
More than 6.8 million homes have been weatherized using federal, state, utility, and other funds under the American Recovery and Reinvestment Act.
| Dec 22, 2011
Group developing BIM data standards
A collaboration among Georgia Tech’s Digital Building Lab, the Precast Concrete Institute, the American Concrete Institute, and the American Institute of Steel Construction aims to develop global standards for transportation of three-dimensional digital models among fabricator, architecture, engineering, and construction groups.
| Dec 22, 2011
New green code spells out thermal requirement for roof retrofits
The 2012 International Green Construction Code (IgCC) includes a straightforward approach to minimum thermal requirements for roof and wall systems.
| Dec 22, 2011
AGC’s safety conference Jan. 11-13 in San Antonio
The Associated General Contractors of America’s national meeting for safety and health professionals will take place Jan. 11-13, 2012 in San Antonio, TX.
| Dec 22, 2011
Proposed New York City zoning revamp encourages rooftop solar and wind energy
New zoning regulation proposals to make it easier for building owners in New York City to make their structures more sustainable have entered the public approval process.
| Dec 15, 2011
Dayton, Ohio schools saving $2.6 million annually by building to LEED
On average, green schools save about $100,000 a year on operating costs, including energy and water savings.
| Dec 15, 2011
Building to LEED standards can pose new risks for construction workers
Workers on these projects suffer a 24% increase in falls to lower levels during roof work, which researchers attributed to the installation of solar panels, and a few other risks.
| Dec 15, 2011
NRDC charges Maine governor with weakening green wood requirement
The FSC program is administered through the Leadership in Energy and Environmental Design (LEED) and requires wood to be harvested in a sustainable way.
| Dec 15, 2011
Post-tornado, Tuscaloosa seeks to create walkable urban, retail areas
Block sizes initially were limited to a maximum perimeter of 1,750 feet, with no side of the block being longer than 500 feet.
| Dec 15, 2011
Allentown, Pa. city council asked to repeal union-friendly law
The mayor of Allentown, Pa. asked the City Council to repeal a year-old ordinance that forces contractors to hire union workers for large city projects funded with state and federal dollars.















