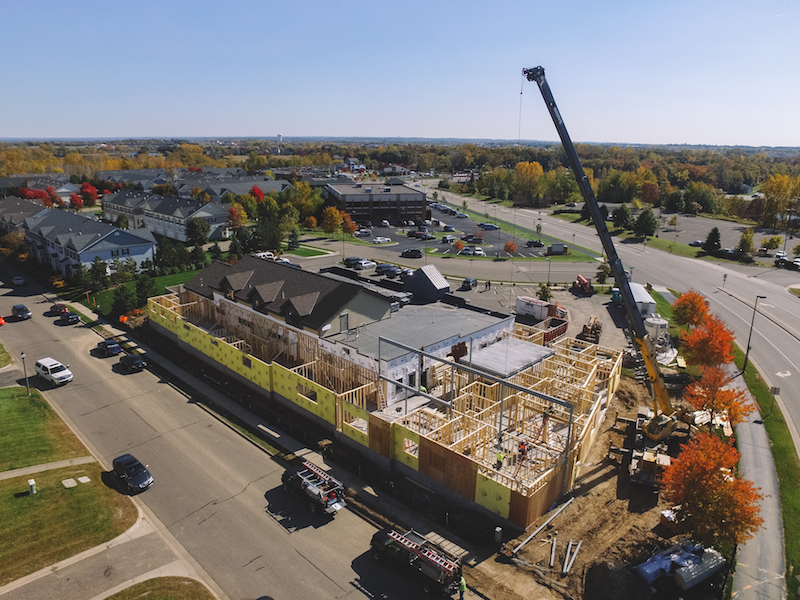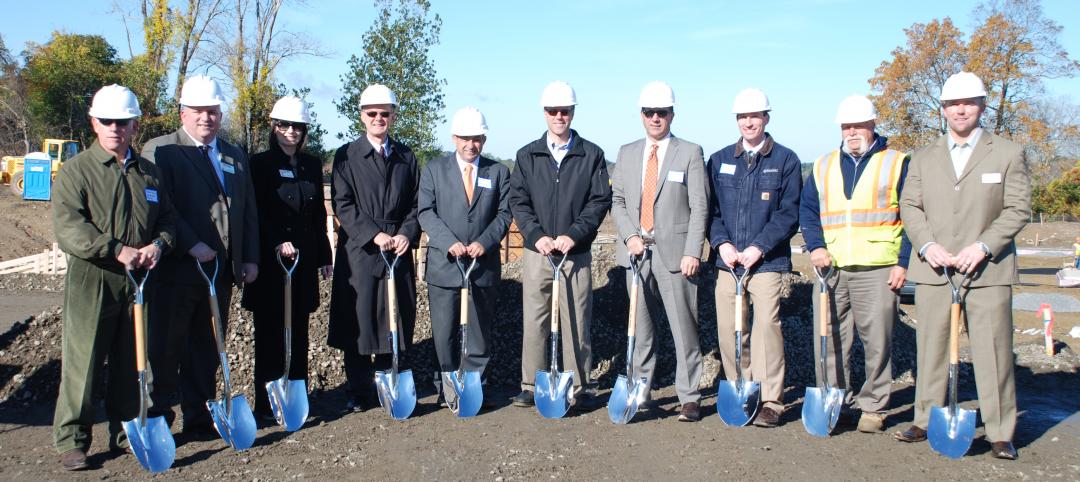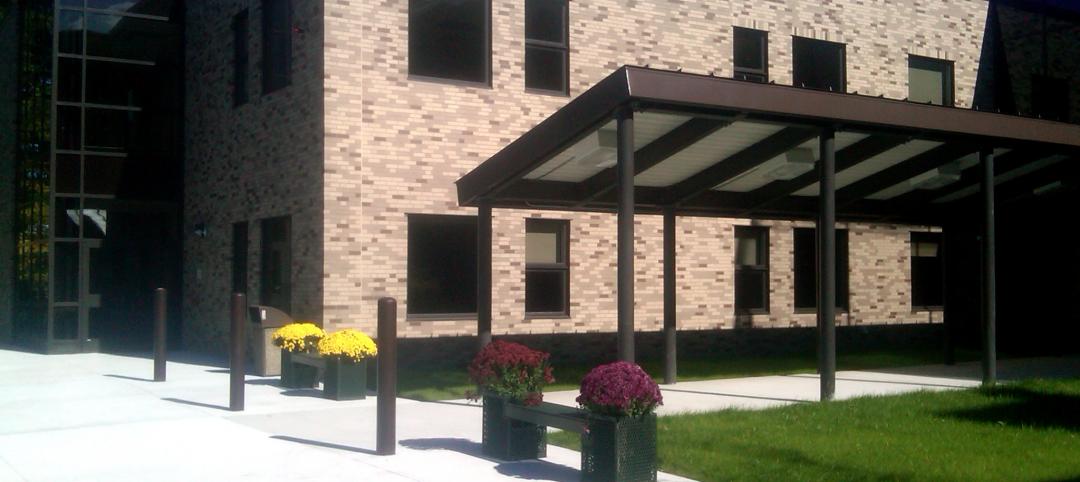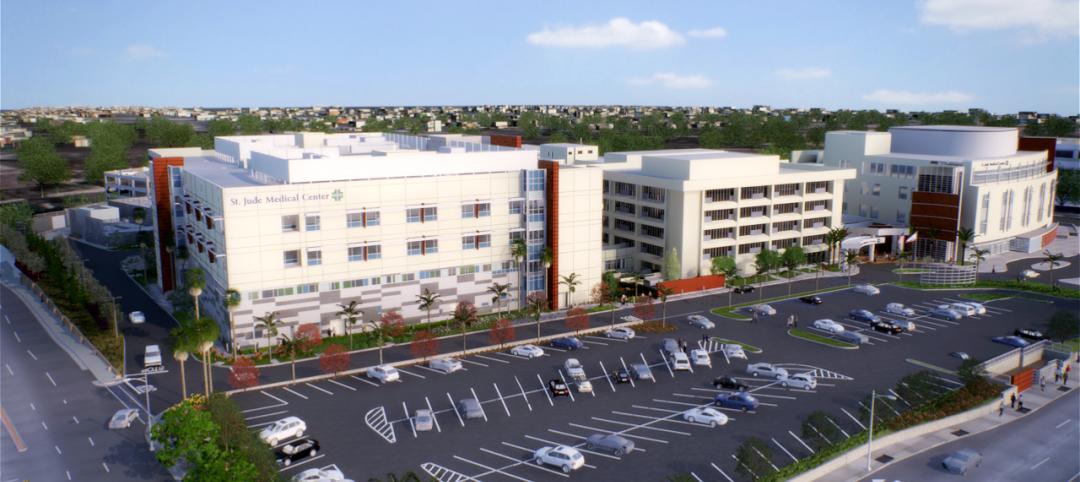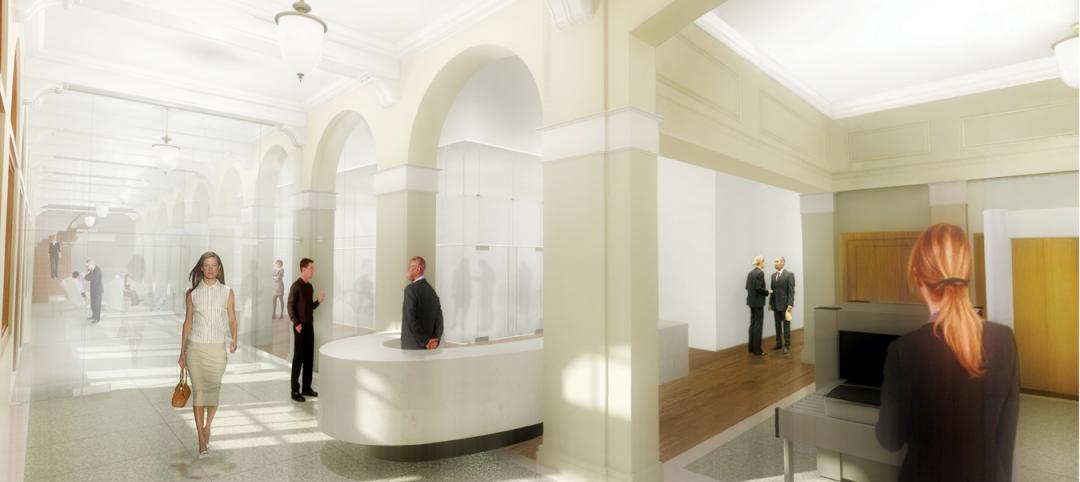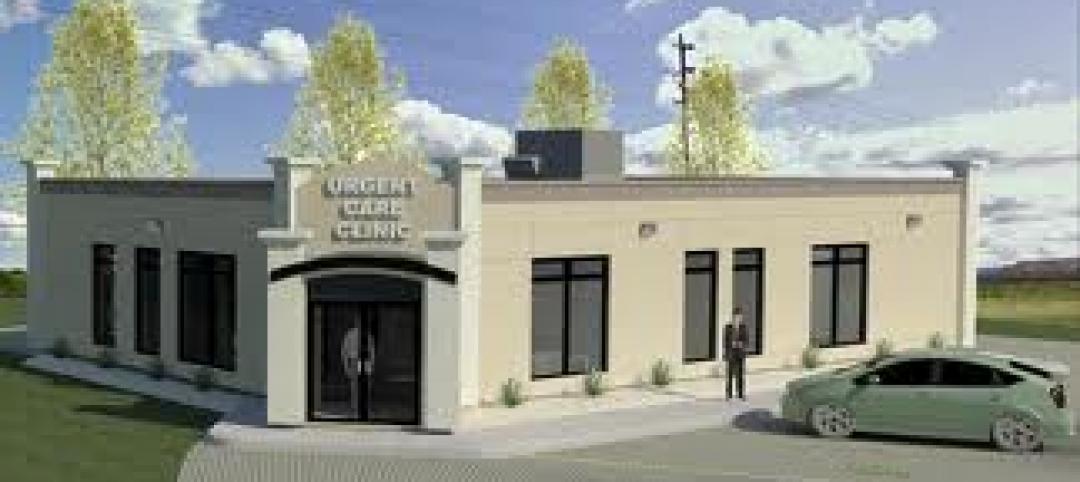In late July, Animal Emergency & Referral Center (AERC) in Minnesota held a grand reopening of its facility in Oakdale, Minn., which underwent a $4.5 million, 17,000-sf expansion that included the installation of medical equipment that is equal to, and sometimes better than, equipment found in medical centers that treat human patients.
The clinic, which was constructed in 2009, over the past several years has increased its pet care specialty services to include internal medicine, surgery, rehabilitation, cardiology, dentistry and oral surgery, dermatology, radiology, and neurology.
As it business grew (it now has 10 specialties), AERC also became better known as a referral service for other clinics.
In 2015, “we looked at how we could max out the Oakdale site,” says Stephen Iaria, AIA, Managing Principal|Architecture for Krech, O’Brien, Mueller & Associates in Grove Heights, Minn., which has worked with AERC since the Center started operating out of a strip mall in 2000. (AERC also has a clinic in St. Paul, Minn.)
AERC owned some contiguous land, and the city of Oakdale “was okay” about the Center using it for expansion, says Iaria. The new space provides more room for staff and patients, as well as for specialized medical equipment.
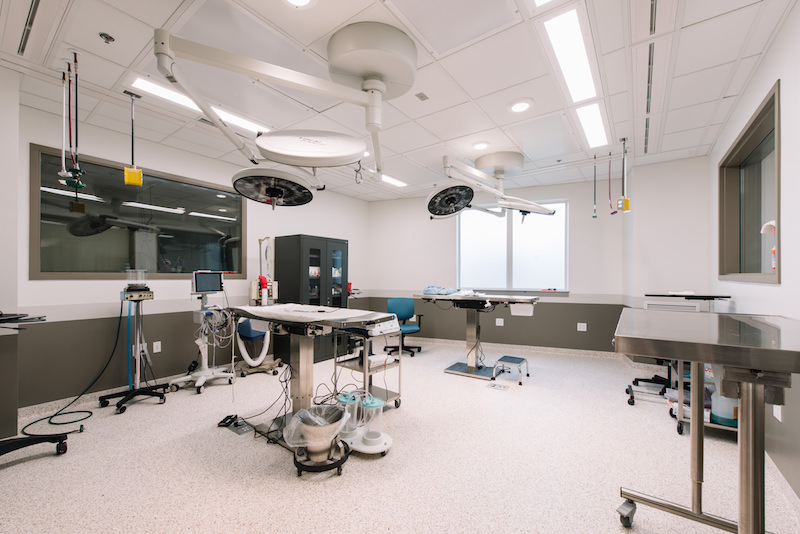
Because it has two operating tables, one of the three surgery suites in the expanded Oakdale facility needed to have better air quality and circulation than are required in an operating room for humans. Image: Adam Kennedy Photography
“It was designed as if it would be for human medicine,” says Iaria. This includes three surgery suites, one of which exceeds human requirements for air quality and circulation because it has two operating tables. That suite also required specialized lighting.
AERC selected MRI and CT scan equipment from the human medical field for their extra power and better image quality. The MRI machine weighs approximately 3,000 pounds and had to be lifted into place via crane. Because of the MRI’s magnetic pull, no surrounding components could contain metal. The CT machine required lead shielding due to its radiation emission.
“There is a real need for these specialists, and having a clinic that can function and house specialty equipment and adapt to the changing medical needs is such a large piece of that,” says Dr. Karen Reynhout, DVM, AERC’s Hospital Director.
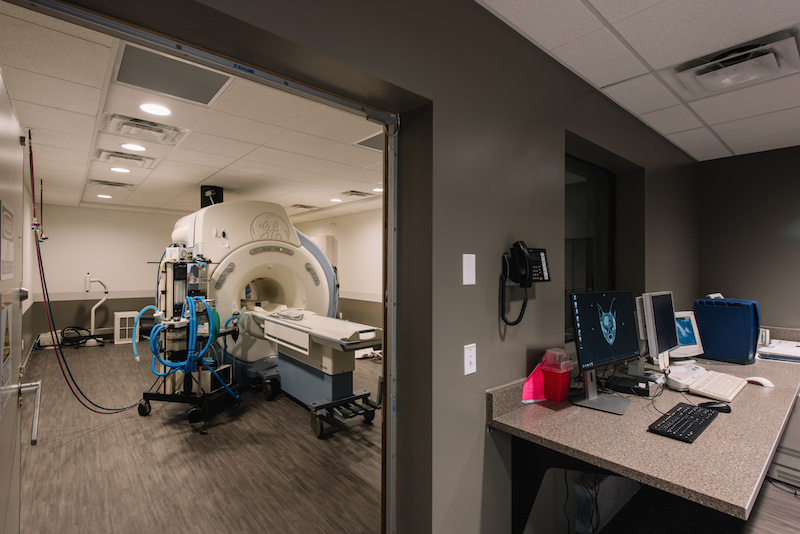
A 3,000-pound MRI machine that was installed during the clinic's renovation and expansion provides the same image quality and power as machines used for humans. Image: Adam Kennedy Photography
In addition to the expansion, AERC had some minor work done to its existing building, including the conversion of one space to a multipurpose room. The renovation team also installed an elevator into a pit that had been designed a decade ago. And a smaller surgery suite was converted into an ultrasound room.
The second floor of the Oakdale clinic is now primarily office and boardroom space.
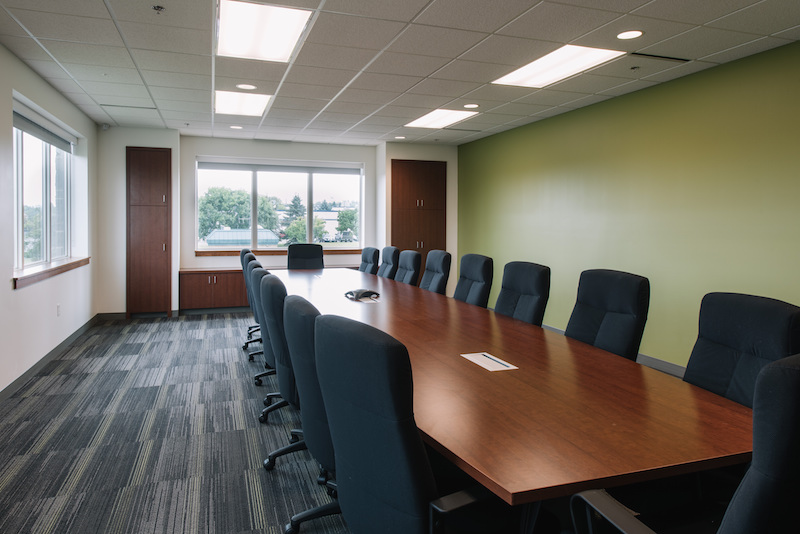
The second floor of the clinic is now used mostly for offices and meeting rooms. Image: Adam Kennedy Photography
Krech, O’Brien was the architect, structural engineer, and interior designer on this project. The renovation team included Emanuelson-Podas (MEP), DJ Kranz (GC), and The Center for Diagnostic Imaging (specialty equipment vendor).
During the renovation, Iaria says his firm “got deep into” how to detail rooms in order to have “an ultra clean environment.”
Related Stories
| Dec 1, 2011
Nauset Construction breaks ground on Massachusetts health care center
The $20 million project is scheduled to be completed by December 2012.
| Nov 29, 2011
Report finds credit crunch accounts for 20% of nation’s stalled projects
Persistent financing crunch continues to plague design and construction sector.
| Nov 28, 2011
Nauset Construction completes addition for Franciscan Hospital for Children
The $6.5 million fast-track, urban design-build projectwas completed in just over 16 months in a highly sensitive, occupied and operational medical environment.
| Nov 11, 2011
AIA: Engineered Brick + Masonry for Commercial Buildings
Earn 1.0 AIA/CES learning units by studying this article and successfully completing the online exam.
| Nov 11, 2011
How Your Firm Can Win Federal + Military Projects
The civilian and military branches of the federal government are looking for innovative, smart-thinking AEC firms to design and construct their capital projects. Our sources give you the inside story.
| Nov 2, 2011
John W. Baumgarten Architect, P.C, wins AIA Long Island Chapter‘s Healthcare Award for Renovation
The two-story lobby features inlaid marble floors and wood-paneled wainscoting that pays homage to the building’s history.
| Oct 20, 2011
Johnson Controls appoints Wojciechowski to lead real estate and facilities management business for Global Technology sector
Wojciechowski will be responsible for leading the continued growth of the technology vertical market, while building on the expertise the company has developed serving multinational technology companies.
| Oct 6, 2011
GREENBUILD 2011: Dow Corning features new silicone weather barrier sealant
Modular Design Architecture >Dow Corning 758 sealant used in GreenZone modular high-performance medical facility.
| Sep 30, 2011
Kilbourn joins Perkins Eastman
Kilbourn joins with more than 28 years of design and planning experience for communities, buildings, and interiors in hospitality, retail/mixed-use, corporate office, and healthcare.


