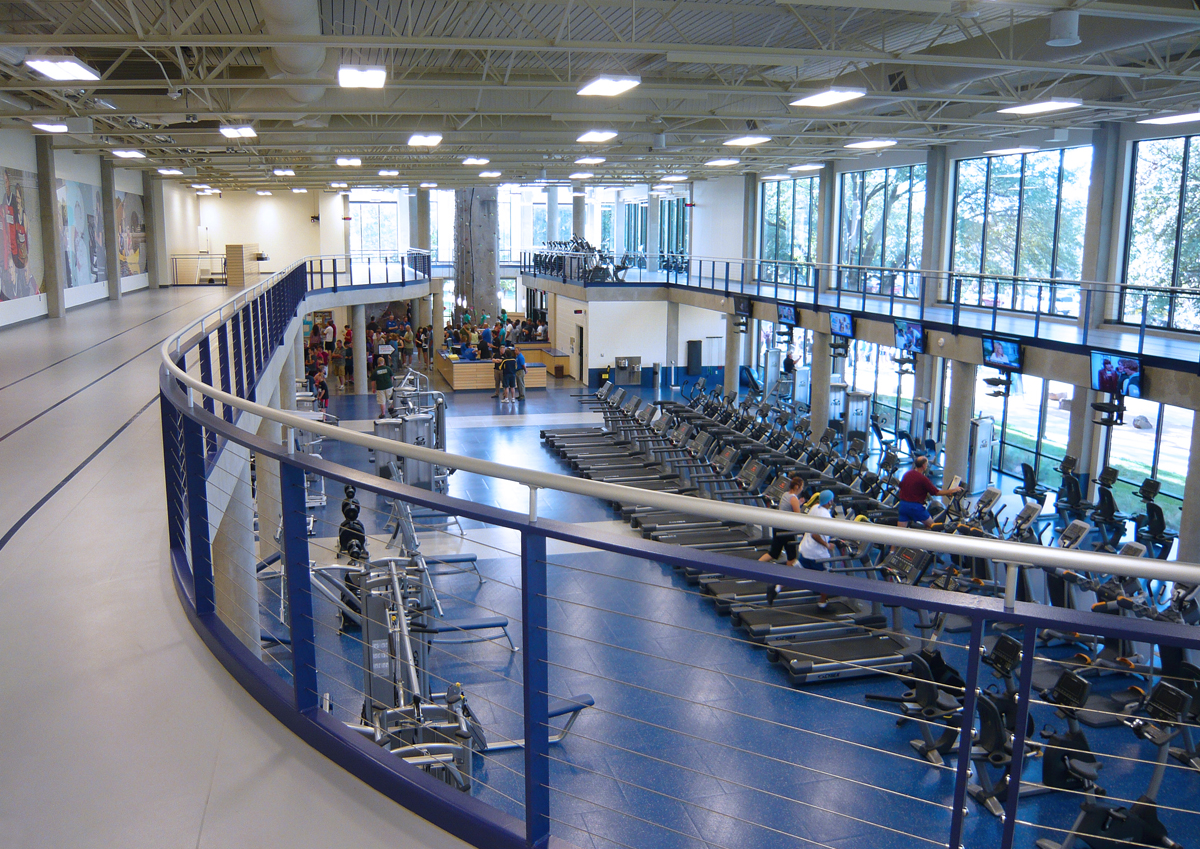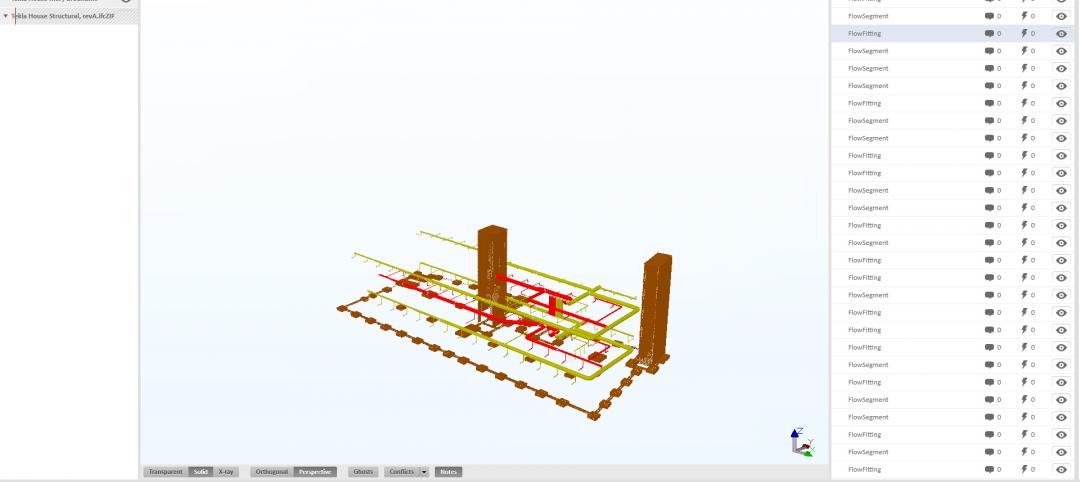Angelo State University (ASU) has opened the doors to a new 22,000-square foot recreation and wellness center in the heart of its San Angelo, Texas campus.
The $5.25 million, two-story Center for Human Performance, designed by SmithGroupJJR, opened in fall 2011 and provides students, staff and alumni access to enhanced fitness services and facilities.
Serving a population of more than 7,000 students, the center’s mission is to engage the campus community in recreation and wellness programs while fostering social interaction, sportsmanship, and leadership development.
Sharing space with the university’s Department of Kinesiology, the center was designed to accommodate academic and training activities in addition to athletic and fitness programs. Popular amenities include a 9,000-square foot cardio/weight room and a three-lane indoor track measuring 1/11 mile. Its most prominent features are a 40-foot tall rock climbing wall and 720-square foot bouldering structure. Firsts for the university, these elements have contributed to tripling the center’s utilization rates.
SmithGroupJJR’s designers proposed replacing the facility’s windowless block and brick north façade with a glass curtain wall. Highly utilized activity centers -- including cardio equipment, weight systems and segments of the track -- were organized along the interior perimeter. The configuration now offers increased visibility of the center’s functions and engages pedestrians traveling along the east mall.
A custom-designed 18-foot by 92-foot wall mural system spanning the upper level of the building’s interior south wall also adds visual interest and promotes recreation activities housed within.
The addition was designed in accordance with the university’s master plan, updated in 2007. A palette of variegated brown brick, cast stone highlights, and bronze metal window mullions is consistent with neighboring facilities.
Project upgrades also included life safety systems. Additionally, biometric hand scanners were installed as a security feature, allowing the university to regulate access by user groups and programming schedules.
Construction was funded through student fees. BD+C
Related Stories
| Feb 15, 2011
LAUSD commissions innovative prefab prototypes for future building
The LA Unified School District, under the leadership of a new facilities director, reversed course regarding prototypes for its new schools and engaged architects to create compelling kit-of-parts schemes that are largely prefabricated.
| Feb 15, 2011
New 2030 Challenge to include carbon footprint of building materials and products
Architecture 2030 has just broadened the scope of its 2030 Challenge, issuing an additional challenge regarding the climate impact of building products. The 2030 Challenge for Products aims to reduce the embodied carbon (meaning the carbon emissions equivalent) of building products 50% by 2030.
| Feb 15, 2011
New Urbanist Andrés Duany: We need a LEED Brown rating
Andrés Duany advocates a "LEED Brown" rating that would give contractors credit for using traditional but low cost measures that are not easy to quantify or certify. He described these steps as "the original green," and "what we did when we didn't have money." Ostensibly, LEED Brown would be in addition to the current Silver, Gold and Platinum ratings.
| Feb 15, 2011
AIA on President Obama's proposed $1 billion investment in energy conservation
The President’s budget increases the value of investment in energy conservation in commercial buildings by roughly $1 billion, reports AIA 2011 President Clark Manus, FAIA. The significant increase from the current tax deduction of $1.80 per sq. ft. now on the books is an increase for which the AIA has been advocating in order to encourage energy conservation.
| Feb 14, 2011
Sustainable Roofing: A Whole-Building Approach
According to sustainability experts, the first step toward designing an energy-efficient roofing system is to see roof materials and systems as an integral component of the enclosure and the building as a whole. Earn 1.0 AIA/CES learning units by studying this article and successfully completing the online exam.
| Feb 11, 2011
Four Products That Stand Up to Hurricanes
What do a panelized wall system, a newly developed roof hatch, spray polyurethane foam, and a custom-made curtain wall have in common? They’ve been extensively researched and tested for their ability to take abuse from the likes of Hurricane Katrina.
| Feb 11, 2011
RS Means Cost Comparison Chart: Office Buildings
This month's RS Means Cost Comparison Chart focuses on office building construction.
| Feb 11, 2011
Sustainable features on the bill for dual-building performing arts center at Soka University of America
The $73 million Soka University of America’s new performing arts center and academic complex recently opened on the school’s Aliso Viejo, Calif., campus. McCarthy Building Companies and Zimmer Gunsul Frasca Architects collaborated on the two-building project. One is a three-story, 47,836-sf facility with a grand reception lobby, a 1,200-seat auditorium, and supports spaces. The other is a four-story, 48,974-sf facility with 11 classrooms, 29 faculty offices, a 150-seat black box theater, rehearsal/dance studio, and support spaces. The project, which has a green roof, solar panels, operable windows, and sun-shading devices, is going for LEED Silver.













