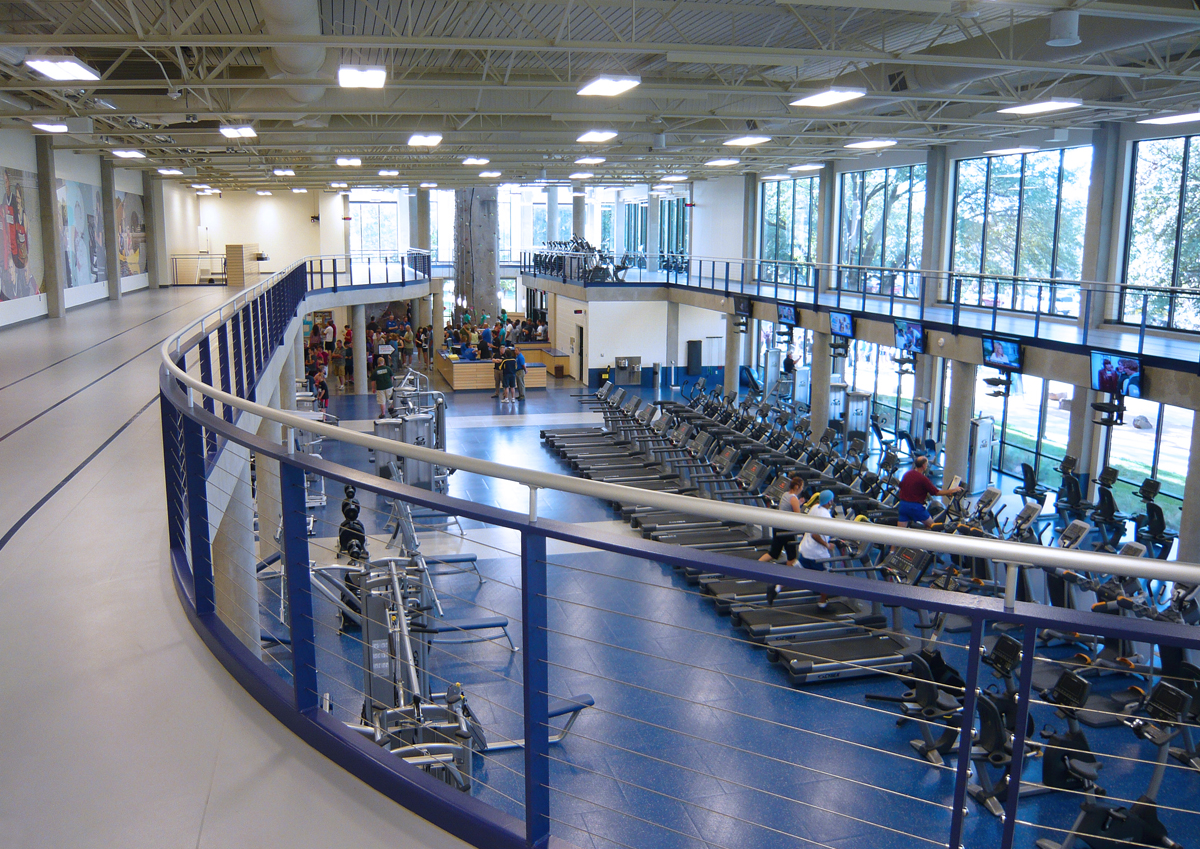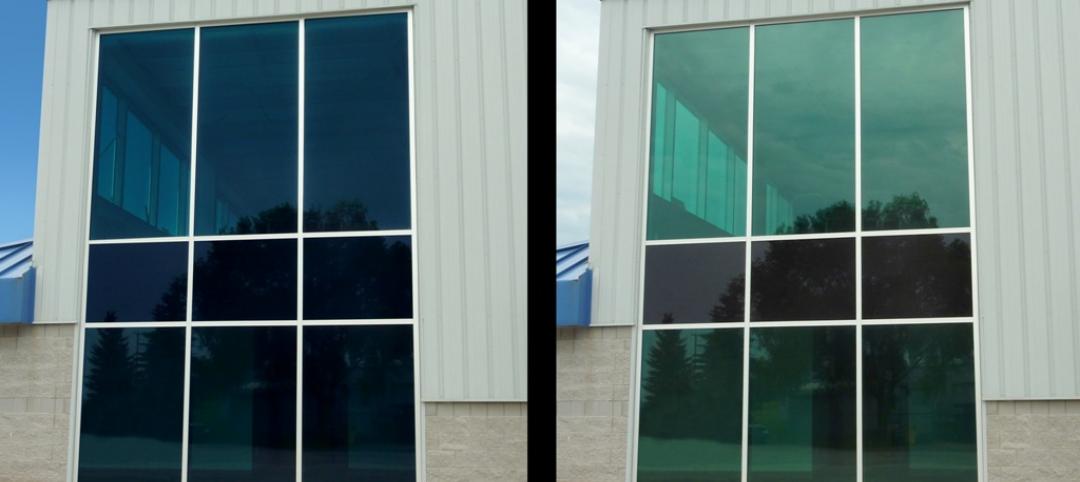Angelo State University (ASU) has opened the doors to a new 22,000-square foot recreation and wellness center in the heart of its San Angelo, Texas campus.
The $5.25 million, two-story Center for Human Performance, designed by SmithGroupJJR, opened in fall 2011 and provides students, staff and alumni access to enhanced fitness services and facilities.
Serving a population of more than 7,000 students, the center’s mission is to engage the campus community in recreation and wellness programs while fostering social interaction, sportsmanship, and leadership development.
Sharing space with the university’s Department of Kinesiology, the center was designed to accommodate academic and training activities in addition to athletic and fitness programs. Popular amenities include a 9,000-square foot cardio/weight room and a three-lane indoor track measuring 1/11 mile. Its most prominent features are a 40-foot tall rock climbing wall and 720-square foot bouldering structure. Firsts for the university, these elements have contributed to tripling the center’s utilization rates.
SmithGroupJJR’s designers proposed replacing the facility’s windowless block and brick north façade with a glass curtain wall. Highly utilized activity centers -- including cardio equipment, weight systems and segments of the track -- were organized along the interior perimeter. The configuration now offers increased visibility of the center’s functions and engages pedestrians traveling along the east mall.
A custom-designed 18-foot by 92-foot wall mural system spanning the upper level of the building’s interior south wall also adds visual interest and promotes recreation activities housed within.
The addition was designed in accordance with the university’s master plan, updated in 2007. A palette of variegated brown brick, cast stone highlights, and bronze metal window mullions is consistent with neighboring facilities.
Project upgrades also included life safety systems. Additionally, biometric hand scanners were installed as a security feature, allowing the university to regulate access by user groups and programming schedules.
Construction was funded through student fees. BD+C
Related Stories
| Sep 23, 2011
Fire and hurricane rated glazed wall assemblies installed at multi-family residence in Florida
Fire and hurricane assemblies meet design and code requirements.
| Sep 23, 2011
ABI turns positive after four monthly declines
On the heels of a period of weakness in design activity, the Architecture Billings Index (ABI) took a sudden upturn in August.
| Sep 23, 2011
Under 40 Leadership Summit
Building Design+Construction’s Under 40 Leadership Summit takes place October 26-28, 2011 Hotel at the Monteleone in New Orleans. Discounted hotel rate deadline: October 2, 2011.
| Sep 20, 2011
Jeanne Gang wins MacArthur Fellowship
Jeanne Gang, a 2011 MacArthur Fellowship winner described by the foundation as "an architect challenging the aesthetic and technical possibilities of the art form in a wide range of structures."
| Sep 20, 2011
Francis Cauffman wins two IDA design awards
The PA/NJ/DE Chapter of the International Interior Design Association (IIDA) has presented the Francis Cauffman architecture firm with two awards: the Best Interior Design of 2011 for the W. L. Gore offices in Elkton, MD, and the President’s Choice Award for St. Joseph’s Regional Medical Center in Paterson, NJ.
| Sep 20, 2011
PPG, Pleotint to co-market environmentally adaptive glazing technology with low-e glass
Laminated between two lites of glass, SRT interlayer may be used monolithically or within an insulating glass unit.
| Sep 19, 2011
Portland team hired as LEED and commissioning consultants for $5.5B downtown sustainable project in Qatar
The $5.5 billion sustainable downtown regeneration project underway by Msheireb Properties will transform a 76 acres site at the centre of Doha, Qatar’s capital city, recreating a way of living that is rooted in Qatari culture, attracting residents back to the city center and reversing the trend for decentralization.
| Sep 16, 2011
Chicago Architecture Foundation partners with seven renowned architects to re-imagine Chicago neighborhoods
Design on the Edge presents plans created by seven teams of nine Chicago-based architects to reimagine seven of the city’s neighborhoods to encourage street life, retail districts and dense housing around the existing “L” transit system.
















