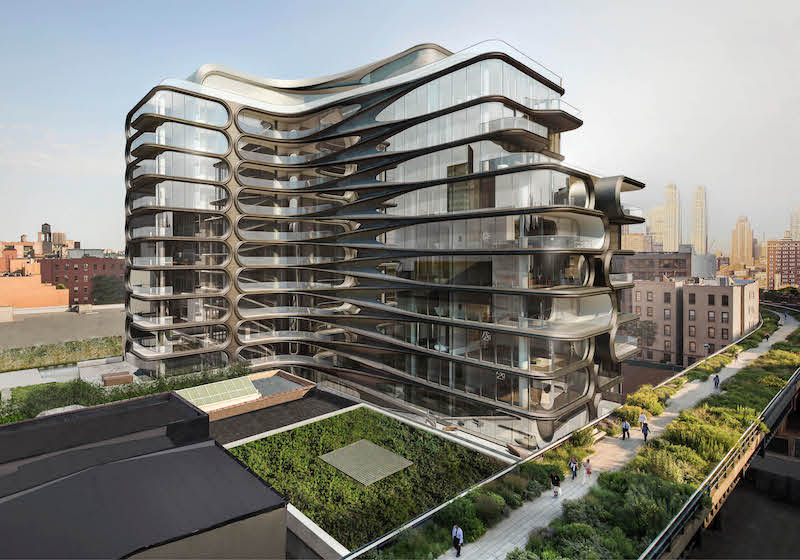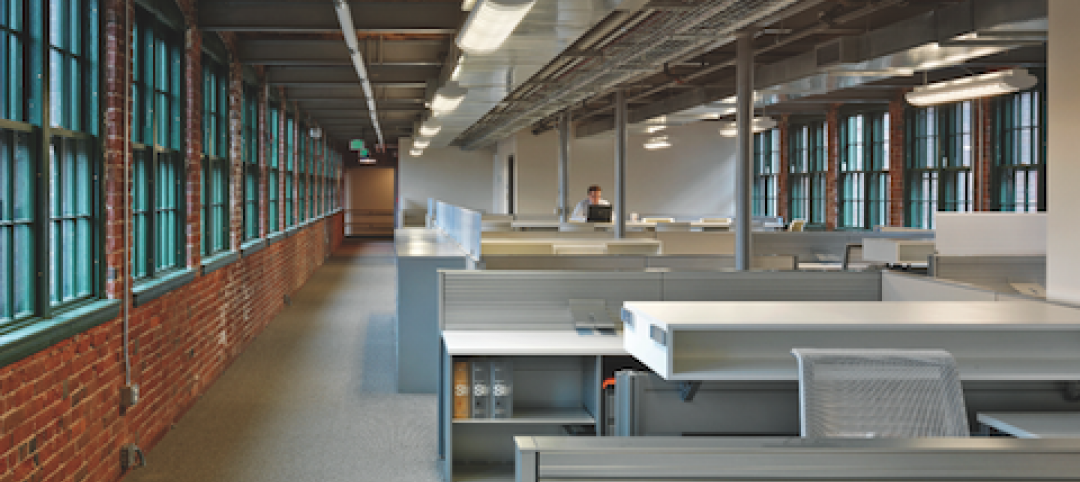Zaha Hadid may have only designed one building for New York City, but the structure, with its distinctive curving architecture familiar to many Hadid designs, certainly makes the most of its 11 stories and 39 unique residences.
520 West 28th’s residences will range in size from 1,691 sf to 6,855 sf with accompanying prices ranging from $4.9 million $50 million, Business Insider reports. Hadid’s trademark swoops and curves that make up the facade are carried through to the building’s interiors, which she also designed.
Hadid and Boffi created kitchen islands from sculpted white marble and high-gloss formed millwork. The kitchens also feature Gaggenau appliances, including two ovens: one a regular oven and the other a steam oven. The bathrooms are also a Hadid/Boffi collaboration and feature marble floors, rainfall shower heads, and six-foot-long tubs. Depending on the apartment, units will come with a private balcony off of the bedroom and another off of the living room.
For more information on 520 West 28th’s interiors, click here.
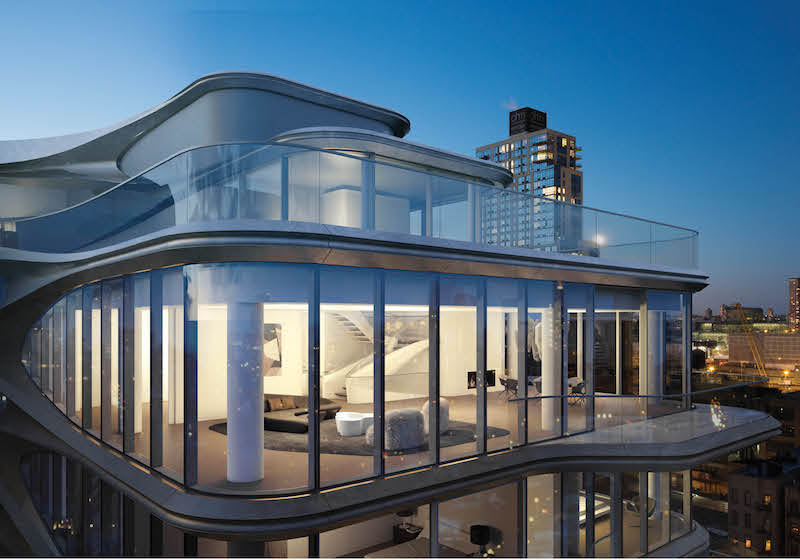 Rendering courtesy of 520w28.com.
Rendering courtesy of 520w28.com.
In addition to the luxury apartment units themselves, the building will also be jam-packed with amenities. Some amenities, like the 75-foot sky lit pool, a dedicated wellness level, and a spa suite, you would expect to find in a luxury building such as this, but others are more unique.
For example, an automated garage will open via a key fob and will then lift the car to a parking spot like an elevator. There will also be a private 12-seat IMAX theater that the developers hope will show films at the same times they premiere in theaters. Other amenities include a private lounge and entertainment suite with a fully equipped chef’s kitchen, a lobby with 24/7 staff, and four side-by-side elevators.
For more information on 520 West 28th’s amenities, click here.
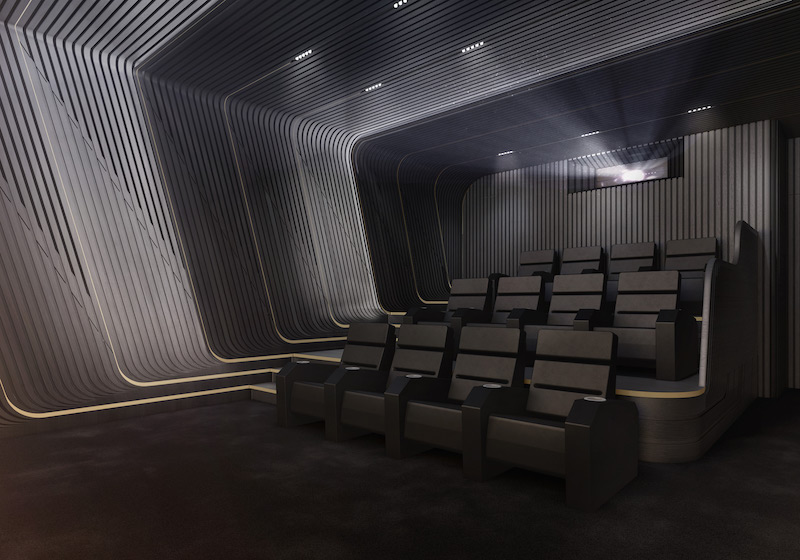 Rendering courtesy of 520w28.com.
Rendering courtesy of 520w28.com.
According to Dezeen, a series of gallery spaces is also set to open around the building. Related Companies, the project’s developer, recently announced the creation of 15 new gallery spaces on West 28th and West 27th streets.
Some of the galleries will be located in 520 West 28th while others, dubbed the High Line Nine, will be located in neighboring buildings. The gallery spaces in the Hadid-designed building will provide between 1,000 sf and 5,400 sf of space. The High Line Nine will be between 650 and 1,800 sf and share a catering kitchen and restroom facilities for events. A wine bar and café will also be located on site.
The galleries in 520 West 28th will open first in spring 2017. The High Line Nine are scheduled to open later in 2017.
Currently, about 50% of the units in 520 West 28th Street are in contract.
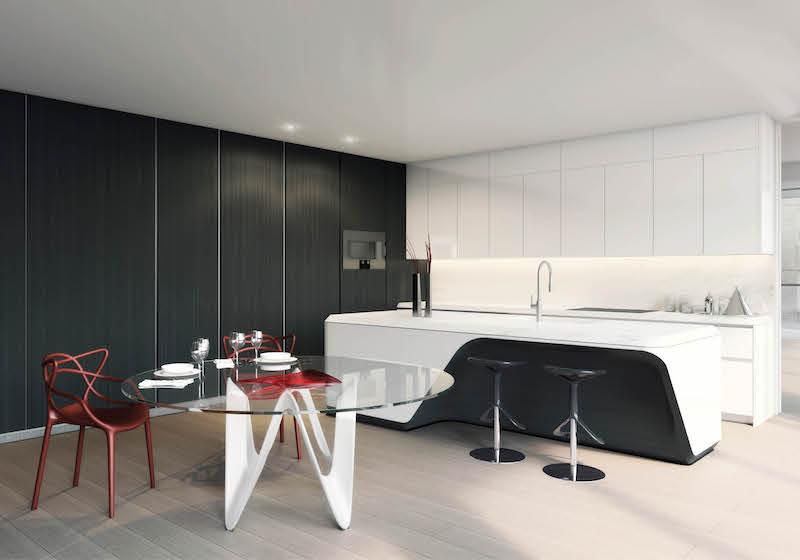 Rendering courtesy of 520w28.com.
Rendering courtesy of 520w28.com.
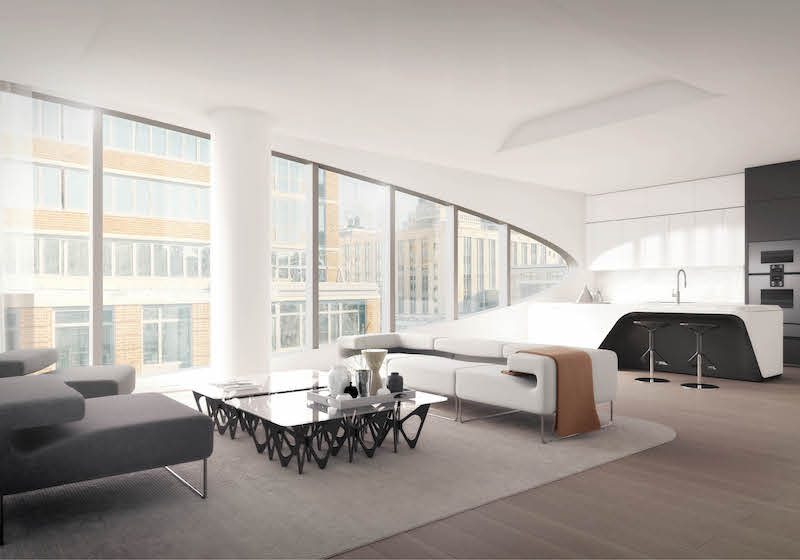 Rendering courtesy of 520w28.com.
Rendering courtesy of 520w28.com.
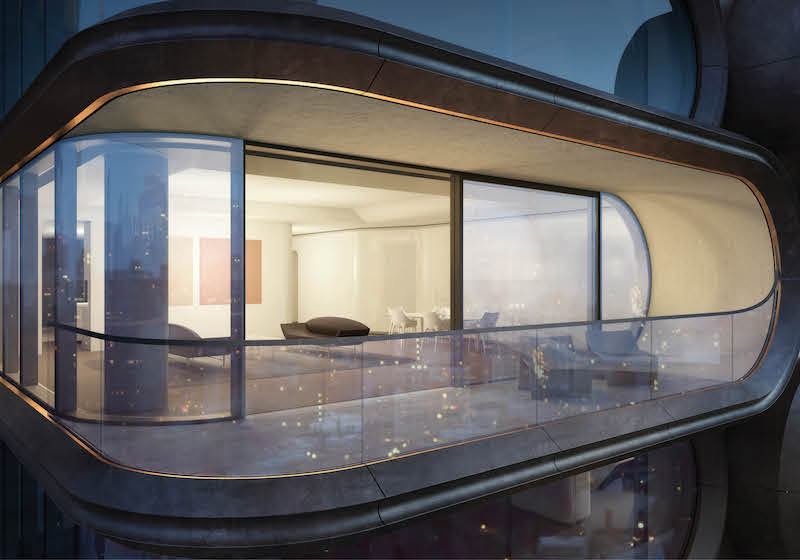 Rendering courtesy of 520w28.com.
Rendering courtesy of 520w28.com.
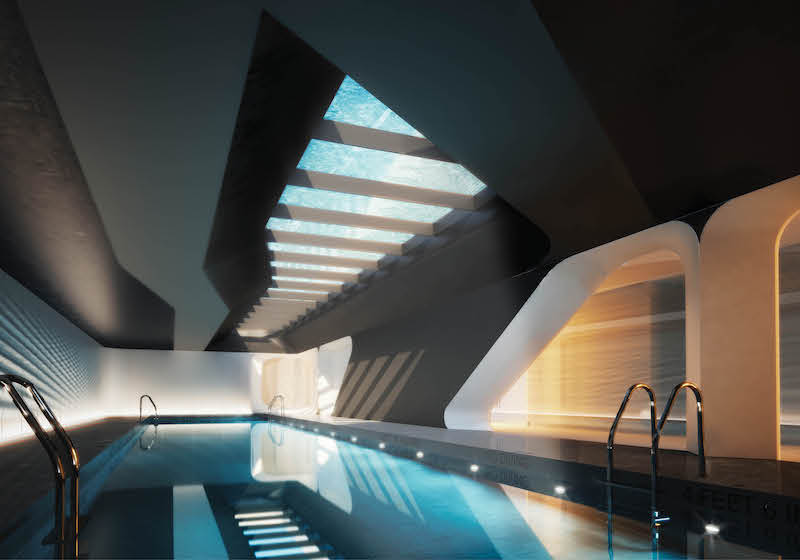 Rendering courtesy of 520w28.com.
Rendering courtesy of 520w28.com.
 Rendering courtesy of 520w28.com.
Rendering courtesy of 520w28.com.
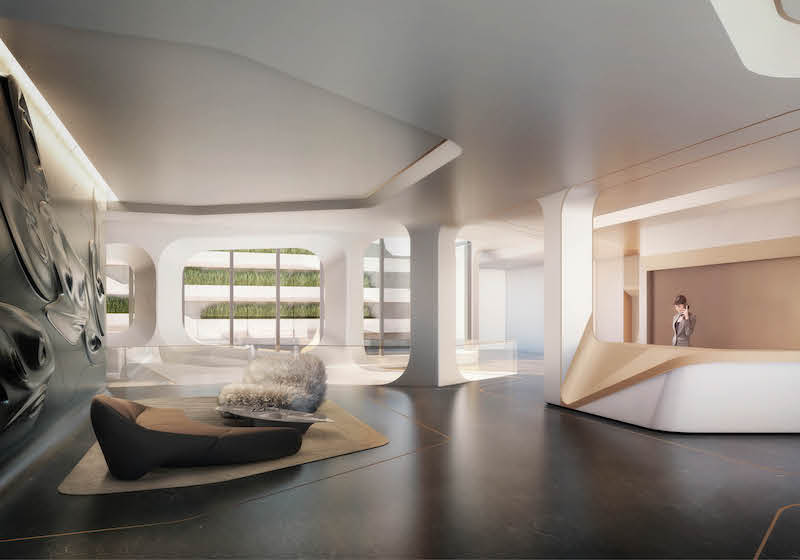 Rendering courtesy of 520w28.com.
Rendering courtesy of 520w28.com.
Related Stories
| Oct 12, 2010
The Watch Factory, Waltham, Mass.
27th Annual Reconstruction Awards — Gold Award. When the Boston Watch Company opened its factory in 1854 on the banks of the Charles River in Waltham, Mass., the area was far enough away from the dust, dirt, and grime of Boston to safely assemble delicate watch parts.
| Sep 13, 2010
Richmond living/learning complex targets LEED Silver
The 162,000-sf living/learning complex includes a residence hall with 122 units for 459 students with a study center on the ground level and communal and study spaces on each of the residential levels. The project is targeting LEED Silver.
| Sep 13, 2010
Committed to the Core
How a forward-looking city government, a growth-minded university, a developer with vision, and a determined Building Team are breathing life into downtown Phoenix.
| Aug 11, 2010
Brown Craig Turner opens senior living studio
Baltimore-based architecture and design firm Brown Craig Turner has significantly expanded its housing design capabilities and expertise with the launch of its new senior living studio.
| Aug 11, 2010
CTBUH changes height criteria; Burj Dubai height increases, others decrease
The Council on Tall Buildings and Urban Habitat (CTBUH)—the international body that arbitrates on tall building height and determines the title of “The World’s Tallest Building”—has announced a change to its height criteria, as a reflection of recent developments with several super-tall buildings.
| Aug 11, 2010
Morphosis builds 'floating' house for Brad Pitt's Make It Right New Orleans foundation
Morphosis Architects, under the direction of renowned architect and UCLA professor Thom Mayne, has completed the first floating house permitted in the U.S. for Brad Pitt’s Make It Right Foundation in New Orleans.The FLOAT House is a new model for flood-safe, affordable, and sustainable housing that is designed to float securely with rising water levels.
| Aug 11, 2010
Bovis Lend Lease, Webcor among nation's largest multifamily contractors, according to BD+C's Giants 300 report
A ranking of the Top 50 Multifamily Contractors based on Building Design+Construction's 2009 Giants 300 survey. For more Giants 300 rankings, visit http://www.BDCnetwork.com/Giants
| Aug 11, 2010
Looney Ricks Kiss Architects wins industry honors for mixed-use, multifamily, and residential designs
Looney Ricks Kiss Architects won four Aurora Awards for its architectural designs during the recent Southeast Building Conference in Orlando, including a Grand Aurora Award for a Mixed Use Multi Family community located in the West Village area of Dallas.
| Aug 11, 2010
Jacobs, Arup, AECOM top BD+C's ranking of the nation's 75 largest international design firms
A ranking of the Top 75 International Design Firms based on Building Design+Construction's 2009 Giants 300 survey. For more Giants 300 rankings, visit http://www.BDCnetwork.com/Giants


