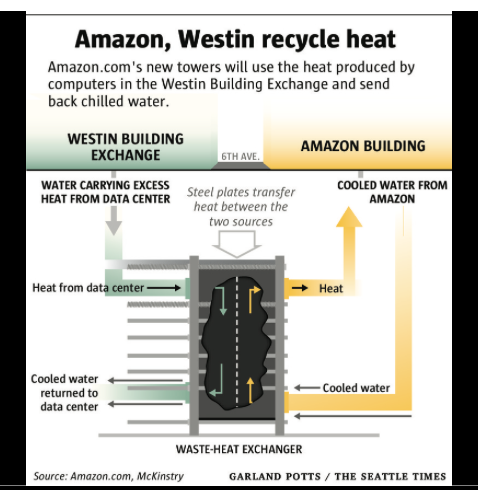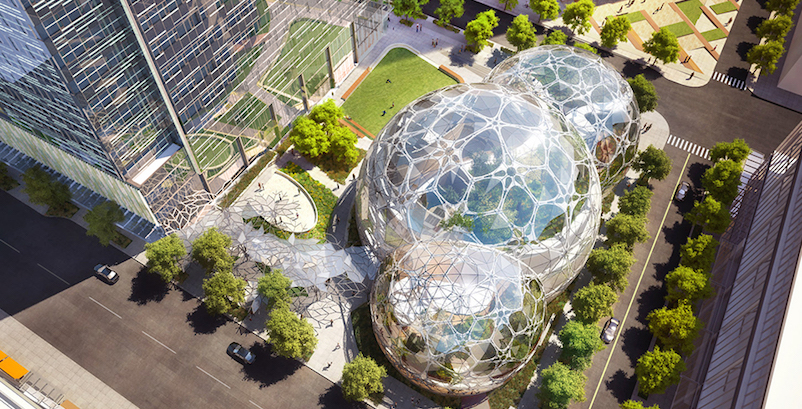Next month, Amazon.com is scheduled to open the first phase of its massive Denny Triangle campus in Seattle. Through a unique partnership, the spheres and towers that comprise Amazon’s four-block, 4-million-sf campus will be heated by waste heat recovered from the 34-story Westin Building Exchange across the street.
The Seattle Times reports that 70% of the Westin Building Exchange’s 400,000 sf is dedicated to data centers that are throwing off tremendous amounts of excess heat.
The building produces heat equivalent to 11 megawatts per day. Through an agreement with Pacific Northwest, which routes nearly all of its Internet traffic through the data centers in Westin, the building will transfer up to five megawatts to Amazon, which is purchasing the energy at a discounted rate. Recapturing this waste heat is expected to save about 4 million kilowatt-hours of energy per year.
Here’s how this system will work, according to the Times and the Seattle Post-Intelligencer: When the Amazon buildings need heat, that will signal two heat pumps that collect heat from the data centers in the Westin Building Exchange, and use it to heat water traveling via pipes from the roof of the Westin building and through its floors to a refrigerator-sized steel-plated heat exchanger in Westin’s basement.
 Image courtesy Amazon.com and McKinstry.
Image courtesy Amazon.com and McKinstry.
By the time that water reaches the exchanger, its temperature exceeds 70 degrees Fahrenheit. The exchanger transfers that heat through pipes running under the street to Amazon’s campus, which returns cooler water via the exchanger to the data centers.
When this system is fully functional, it will be circulating up to 3,000 gallons of water per minute.
Several entities collaborated on this project, which has been in the works for three years. They include McKinstry, which designed the heat-exchange system; and Clise Development, which co-owns the Westin Building Exchange with Digital Realty Trust, and sold Amazon the four blocks for its campus. Clise and McKinstry formed a partnership called Eco District for this project.
The agreement also involved several city agencies including its office of sustainability and environment. The Post-Intelligencer reports that one of Amazon’s building is already using this so-called district heating system that will ultimately provide heat for more than 3 million sf of office space.
Richard Stevenson, Clise Properties’ president, estimates the cost of this system in “the low millions” that would pay for itself in energy savings.
While heat exchange isn’t a new concept, it usually involves only one building, and rarely on the scale of this project. The Times quotes Susan Wickwire, executive director of the Seattle 2030 District—which aims to significantly reduce energy and water use in buildings in Seattle by 2030—who believes the arrangement between Amazon and Pacific Northwest could provide “a smooth path” for similar agreements where building occupants work together to save energy and make their operations more efficient.
“We’re showing people it can be done,” John Schoettler, Amazon’s director of global real estate, told the Times. “If other developments can model this, that’s a win-win.”
Amazon’s Denny Triangle campus, designed by NBBJ, will include three intersecting glass spheres that form a five-story office building, a 38-story tower, and 18,000 sf of retail. Amazon expects to be fully moved into these buildings in a couple of years.
Related Stories
| Aug 11, 2010
Great Solutions: Green Building
27. Next-Generation Green Roofs Sprout up in New York New York is not particularly known for its green roofs, but two recent projects may put the Big Apple on the map. In spring 2010, the Lincoln Center for the Performing Arts will debut one of the nation's first fully walkable green roofs. Located across from the Juilliard School in Lincoln Center's North Plaza, Illumination Lawn will consist ...
| Aug 11, 2010
Great Solutions: Business Management
22. Commercial Properties Repositioned for University USE Tocci Building Companies is finding success in repositioning commercial properties for university use, and it expects the trend to continue. The firm's Capital Cove project in Providence, R.I., for instance, was originally designed by Elkus Manfredi (with design continued by HDS Architects) to be a mixed-use complex with private, market-...
| Aug 11, 2010
Seven tips for specifying and designing with insulated metal wall panels
Insulated metal panels, or IMPs, have been a popular exterior wall cladding choice for more than 30 years. These sandwich panels are composed of liquid insulating foam, such as polyurethane, injected between two aluminum or steel metal face panels to form a solid, monolithic unit. The result is a lightweight, highly insulated (R-14 to R-30, depending on the thickness of the panel) exterior clad...
| Aug 11, 2010
AIA Course: Historic Masonry — Restoration and Renovation
Historic restoration and preservation efforts are accelerating throughout the U.S., thanks in part to available tax credits, awards programs, and green building trends. While these projects entail many different building components and systems, façade restoration—as the public face of these older structures—is a key focus. Earn 1.0 AIA learning unit by taking this free course from Building Design+Construction.
| Aug 11, 2010
AIA Course: Enclosure strategies for better buildings
Sustainability and energy efficiency depend not only on the overall design but also on the building's enclosure system. Whether it's via better air-infiltration control, thermal insulation, and moisture control, or more advanced strategies such as active façades with automated shading and venting or novel enclosure types such as double walls, Building Teams are delivering more efficient, better performing, and healthier building enclosures.
| Aug 11, 2010
Glass Wall Systems Open Up Closed Spaces
Sectioning off large open spaces without making everything feel closed off was the challenge faced by two very different projects—one an upscale food market in Napa Valley, the other a corporate office in Southern California. Movable glass wall systems proved to be the solution in both projects.
| Aug 11, 2010
AIA course: MEP Technologies For Eco-Effective Buildings
Sustainable building trends are gaining steam, even in the current economic downturn. More than five billion square feet of commercial space has either been certified by the U.S. Green Building Council under its Leadership in Energy and Environmental Design program or is registered with LEED. It is projected that the green building market's dollar value could more than double by 2013, to as muc...
| Aug 11, 2010
BIM adoption tops 80% among the nation's largest AEC firms, according to BD+C's Giants 300 survey
The nation's largest architecture, engineering, and construction companies are on the BIM bandwagon in a big way, according to Building Design+Construction's premier Top 50 BIM Adopters ranking, published as part of the 2009 Giants 300 survey. Of the 320 AEC firms that participated in Giants survey, 83% report having at least one BIM seat license in house, half have more than 30 seats, and near...
| Aug 11, 2010
Tall ICF Walls: 9 Building Tips from the Experts
Insulating concrete forms have a long history of success in low-rise buildings, but now Building Teams are specifying ICFs for mid- and high-rise structures—more than 100 feet. ICF walls can be used for tall unsupported walls (for, say, movie theaters and big-box stores) and for multistory, load-bearing walls (for hotels, multifamily residential buildings, and student residence halls).
| Aug 11, 2010
Integrated Project Delivery builds a brave, new BIM world
Three-dimensional information, such as that provided by building information modeling, allows all members of the Building Team to visualize the many components of a project and how they work together. BIM and other 3D tools convey the idea and intent of the designer to the entire Building Team and lay the groundwork for integrated project delivery.








