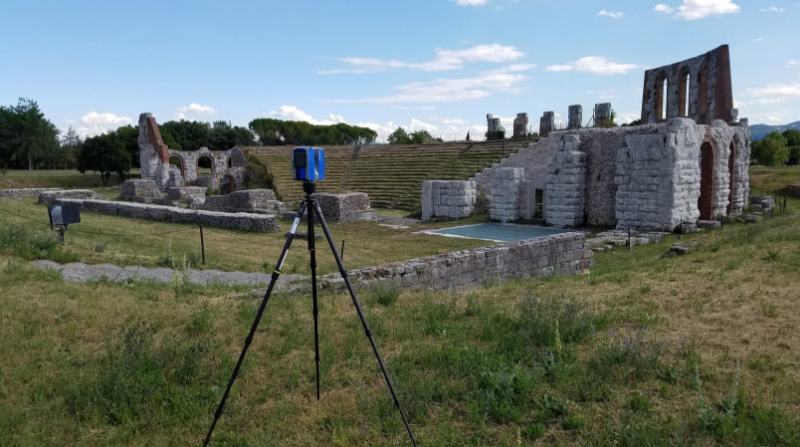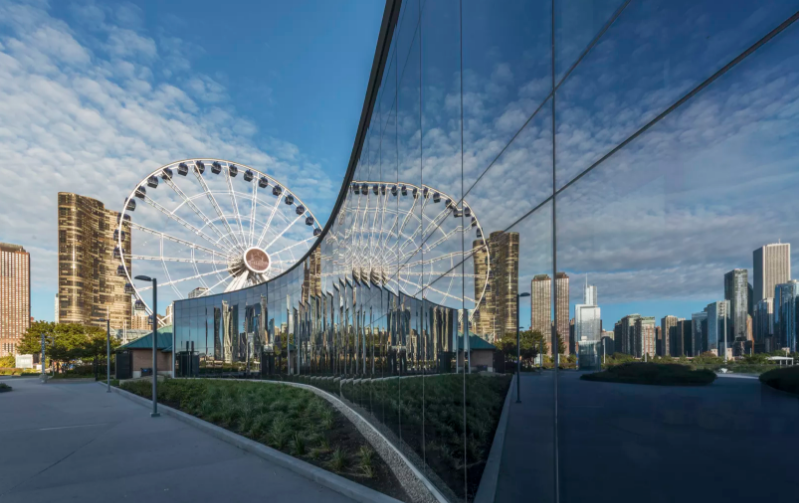The American Institute of Architects (AIA) Innovation Awards honor new practices and technologies that will further enable project delivery and enhance data-centric methodologies in the management of buildings for their entire lifecycle, from design, to construction and through operations. The AIA’s Technology in Architectural Practice (TAP) Knowledge Community has selected the recipients for the 2017 Innovation Awards.
Categories for the Innovation Awards include:
- Stellar Design
- Project Delivery & Construction Administration Excellence
- Project Lifecycle Performance (none selected this year)
- Practice-based or Academic Research, Curriculum or Applied Technology Development
- Exemplary use in a Small Firm (none selected this year)
Below are this year's winners. Click on the project name for more information and images.
Stellar Design
Bahá’í Temple of South America; Santiago, Chile
Hariri Pontarini Architects
 Photo courtesy of Hariri Pontarini Architects.
Photo courtesy of Hariri Pontarini Architects.
Set within the Andean foothills, just beyond the metropolis of Santiago, Chile, the Bahá’í Temple of South America is a domed, luminous structure that echoes the rolling topography of the mountains. Its nine monumental glass veils frame an open and accessible worship space where up to 600 visitors can be accommodated. Looking up to the central oculus at the apex of the dome, visitors will experience a mesmerizing transfer of light from the exterior of cast glass to an interior of translucent Portuguese marble.
The Yard at Chicago Shakespeare Theater; Chicago
Adrian Smith + Gordon Gill Architecture in collaboration with Theater Consultant CharcoalBlue, Construction completed by Bulley & Andrews
 Rendering courtesy of Adrian Smith + Gordon Gill Architecture.
Rendering courtesy of Adrian Smith + Gordon Gill Architecture.
The Yard at Chicago Shakespeare Theater introduces Chicago to a global trend in theater architecture that focuses on flexible, adaptive, and sustainable design. The year-round, flexible venue can be configured in a variety of shapes and sizes with audience capacities ranging from 150 to 850, defining the audience-artist relationship to best serve each production. The adaptive reuse of the project was an important aspect of the design. The new structure is artfully tucked beneath the existing signature tent structure and above an existing parking garage. Every discipline on the team had to be creative in threading the needle of space, structure, and mechanical systems.
Project Delivery & Construction Administration Excellence
Garden Village; Berkeley, California
Nautilus Group & Stanley Saitowitz | Natoma Architects
 Photo courtesy of Natoma Architects.
Photo courtesy of Natoma Architects.
Garden Village is a 77-unit student-orientated apartment building located in Berkeley, California completed in August of 2016. Designed to echo the massing and rhythm of the community, the innovative design departs from the standard single-volume building. Instead, 18 distinct building volumes are spread out in a garden and linked by exterior walkways in a design that seamlessly integrates into the surrounding fabric of the community. The project was constructed using modular building technology. The entirety of the units were produced in an off-site factory that allowed for numerous efficiencies like waste reduction, quality control, and shorter schedules. This development was accomplished using only two large size modules: Type A, a living/dining/kitchen module, and Type B, two bedrooms/bathroom module, joined in two combinations to create only two unit types, four bedroom and two bedroom units.
Practice-based or Academic Research, Curriculum or Applied Technology Development
Reality Capture Workshop; Detroit
University of Detroit Mercy School of Architecture
 Photo courtesy of Wladek Fuchs, University of Detroit Mercy School of Architecture.
Photo courtesy of Wladek Fuchs, University of Detroit Mercy School of Architecture.
Reality Capture Workshop is a long-term collaborative project to create a complete digital documentation of a historical city and a methodology for the information dissemination. The project is located in the city of Volterra, Italy. The main purpose of this workshop is to provide an International educational and research experience in which students and professionals learn to use innovative reality capture technologies and collaboratively produce three dimensional computer models of the ancient city of Volterra, its archaeological remains and some of its treasured artwork. The workshop provides the participants with hands-on experience in using laser scanning, drones and cameras to capture the city and some of its treasured artworks into digital models.
The jury for the AIA Innovation Awards include: Matt Krissel, AIA (Chair), Kieran Timberlake; Tyler Goss, Turner Construction; Paola Moya, Assoc. AIA, Marshall Moya Design; Jeffrey Pastva, AIA, Davis Architects and Brian Skripac, Assoc. AIA, CannonDesign.
Related Stories
| Aug 11, 2010
Colonnade fixes setback problem in Brooklyn condo project
The New York firm Scarano Architects was brought in by the developers of Olive Park condominiums in the Williamsburg section of Brooklyn to bring the facility up to code after frame out was completed. The architects designed colonnades along the building's perimeter to create the 15-foot setback required by the New York City Planning Commission.
| Aug 11, 2010
Wisconsin becomes the first state to require BIM on public projects
As of July 1, the Wisconsin Division of State Facilities will require all state projects with a total budget of $5 million or more and all new construction with a budget of $2.5 million or more to have their designs begin with a Building Information Model. The new guidelines and standards require A/E services in a design-bid-build project delivery format to use BIM and 3D software from initial ...
| Aug 11, 2010
Opening night close for Kent State performing arts center
The curtain opens on the Tuscarawas Performing Arts Center at Kent State University in early 2010, giving the New Philadelphia, Ohio, school a 1,100-seat multipurpose theater. The team of Legat & Kingscott of Columbus, Ohio, and Schorr Architects of Dublin, Ohio, designed the 50,000-sf facility with a curving metal and glass façade to create a sense of movement and activity.
| Aug 11, 2010
Residence hall designed specifically for freshman
Hardin Construction Company's Austin, Texas, office is serving as GC for the $50 million freshman housing complex at the University of Houston. Designed by HADP Architecture, Austin, the seven-story, 300,000-sf facility will be located on the university's central campus and have 1,172 beds, residential advisor offices, a social lounge, a computer lab, multipurpose rooms, a fitness center, and a...
| Aug 11, 2010
News Briefs: GBCI begins testing for new LEED professional credentials... Architects rank durability over 'green' in product attributes... ABI falls slightly in April, but shows market improvement
News Briefs: GBCI begins testing for new LEED professional credentials... Architects rank durability over 'green' in product attributes... ABI falls slightly in April, but shows market improvement
| Aug 11, 2010
Luxury Hotel required faceted design
Goettsch Partners, Chicago, designed a new five-star, 214-room hotel for the King Abdullah Financial District (KAFD) in Riyadh, Saudi Arabia. The design-build project, with Saudi Oger Ltd. as contractor and Rayadah Investment Co. as developer, has a three-story podium supporting a 17-story glass tower with a nine-story opening that allows light to penetrate the mass of the building.
| Aug 11, 2010
Three Schools checking into L.A.'s Ambassador Hotel site
Pasadena-based Gonzalez Goodale Architects is designing three new schools for Los Angeles Unified School District's Central Wilshire District. The $400 million campus, located on the site of the former Ambassador Hotel, will house a K-5 elementary school, a middle school, a high school, a shared recreation facility (including soccer field, 25-meter swimming pool, two gymnasiums), and a new publ...
| Aug 11, 2010
New Jersey's high-tech landscaping facility
Designed to enhance the use of science and technology in Bergen County Special Services' landscaping programs, the new single-story facility at the technical school's Paramus campus will have 7,950 sf of classroom space, a 1,000-sf greenhouse (able to replicate different environments, such as rainforest, desert, forest, and tundra), and 5,000 sf of outside landscaping and gardening space.







