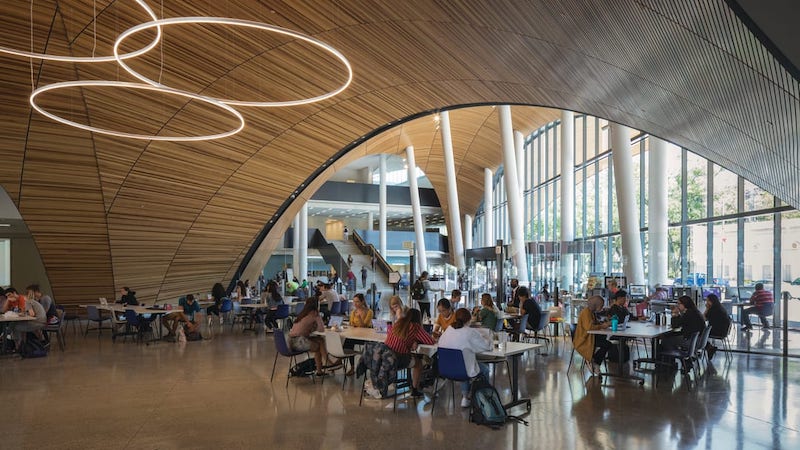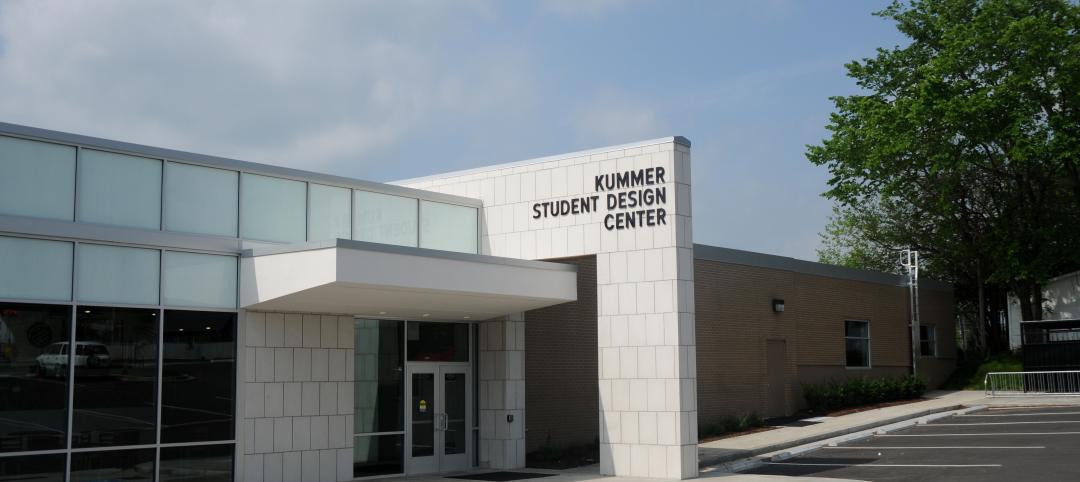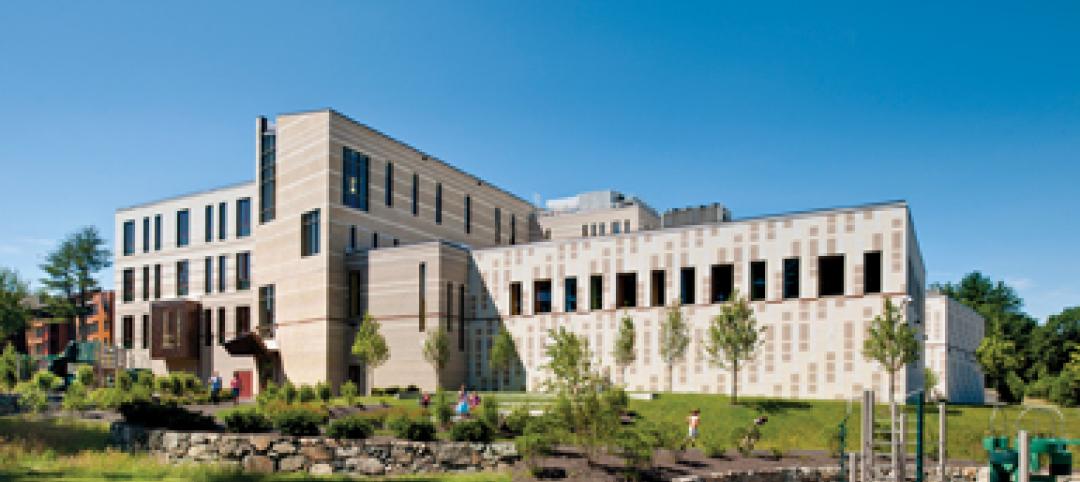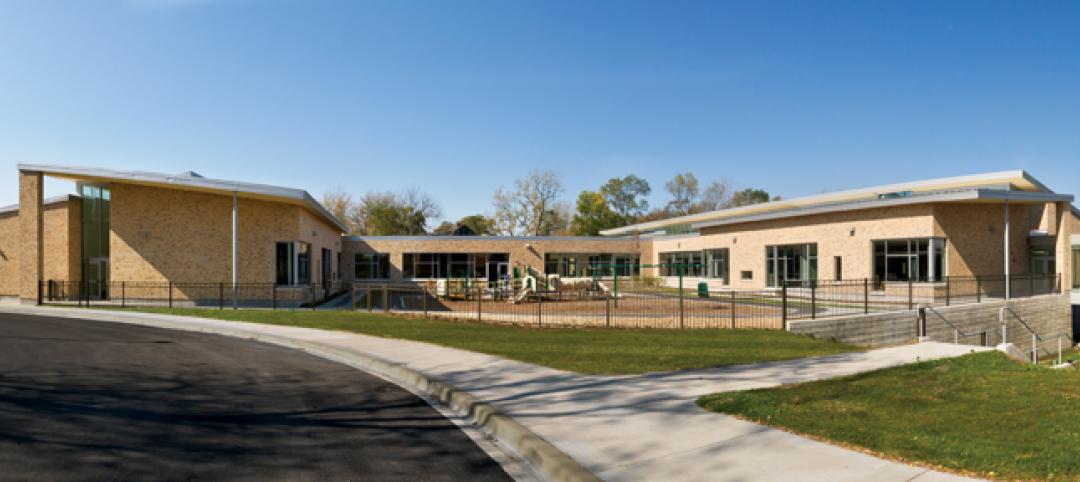The American Institute of Architects' (AIA) Committee on Architecture for Education (CAE) is recognizing 11 projects for state-of-the-art designs of schools and learning centers.
The Education Facility Design Award jury selected six facilities for its Awards of Excellence and five projects for its Awards of Merit. Complete details for each project are available on AIA’s website.
In order to be eligible for AIA’s Awards of Excellence, the architect must demonstrate exemplary practice. Additionally, the design must meet a host of criteria, including enhancing learning in classrooms; balancing function with aesthetics; establishing a connection with the environment; being respectful of the surrounding community; demonstrating high-level planning in the design process; and integrating sustainability in a holistic fashion. Awards of Excellence were bestowed upon the following:
• Charles Library at Temple University, Philadelphia | Stantec | Snøhetta – Joint Venture
• Geffen Academy at UCLA, Los Angeles | KoningEizenberg Architecture
• The Lamplighter School Innovation Lab, Dallas | Marlon Blackwell Architects
• Linde Center for Music and Learning, Lenox, Massachusetts | William Rawn Associates, Architects, Inc.
• Reeds Spring Middle School, Reeds Spring, Missouri | Dake Wells Architecture
• Tarbut V’Torah expansion, Irvine, California | LPA, Inc.
Projects selected for the Awards of Merit are recognized for being of superior quality. This year’s recipients include:
• Amherst College New Science Center, Amherst, Massachusetts | Payette
• Canyon View High School, Waddell, Arizona | DLR Group
• MIT Theater Arts, Cambridge, Massachusetts | designLAB architects
• The Mubuga Primary School, Ruhengeri, Rwanda | MASS Design Group
• Salish Coast Elementary, Port Townsend, Washington | Integrus Architecture
Visit AIA’s website for more information on the Education Facility Design Awards.
Related Stories
| May 18, 2011
Major Trends in University Residence Halls
They’re not ‘dorms’ anymore. Today’s collegiate housing facilities are lively, state-of-the-art, and green—and a growing sector for Building Teams to explore.
| May 18, 2011
Former Bronx railyard redeveloped as shared education campus
Four schools find strength in numbers at the new 2,310-student Mott Haven Campus in New York City. The schools—three high schools and a K-4 elementary school—coexist on the 6.5-acre South Bronx campus, which was once a railyard.
| May 18, 2011
Eco-friendly San Antonio school combines history and sustainability
The 113,000-sf Rolling Meadows Elementary School in San Antonio is the Judson Independent School District’s first sustainable facility, with green features such as vented roofs for rainwater collection and regionally sourced materials.
| May 18, 2011
New Reform Jewish Independent school opens outside Boston
The Rashi School, one of only 17 Reform Jewish independent schools in North American and Israel, opened a new $30 million facility on a 166-acre campus shared with the Hebrew SeniorLife community on the Charles River in Dedham, Mass.
| May 18, 2011
Addition provides new school for pre-K and special-needs kids outside Chicago
Perkins+Will, Chicago, designed the Early Learning Center, a $9 million, 37,000-sf addition to Barrington Middle School in Barrington, Ill., to create an easily accessible and safe learning environment for pre-kindergarten and special-needs students.
| May 18, 2011
Raphael Viñoly’s serpentine-shaped building snakes up San Francisco hillside
The hillside location for the Ray and Dagmar Dolby Regeneration Medicine building at the University of California, San Francisco, presented a challenge to the Building Team of Raphael Viñoly, SmithGroup, DPR Construction, and Forell/Elsesser Engineers. The 660-foot-long serpentine-shaped building sits on a structural framework 40 to 70 feet off the ground to accommodate the hillside’s steep 60-degree slope.
| May 18, 2011
One of Delaware’s largest high schools seeks LEED for Schools designation
The $82 million, 280,000-sf Dover (Del.) High School will have capacity for 1,800 students and feature a 900-seat theater, a 2,500-seat gymnasium, and a 5,000-seat football stadium.
| May 17, 2011
Sustainability tops the syllabus at net-zero energy school in Texas
Texas-based firm Corgan designed the 152,200-sf Lady Bird Johnson Middle School in Irving, Texas, with the goal of creating the largest net-zero educational facility in the nation, and the first in the state. The facility is expected to use 50% less energy than a standard school.
| May 16, 2011
USGBC and AIA unveil report for greening K-12 schools
The U.S. Green Building Council and the American Institute of Architects unveiled "Local Leaders in Sustainability: A Special Report from Sundance," which outlines a five-point national action plan that mayors and local leaders can use as a framework to develop and implement green schools initiatives.
















