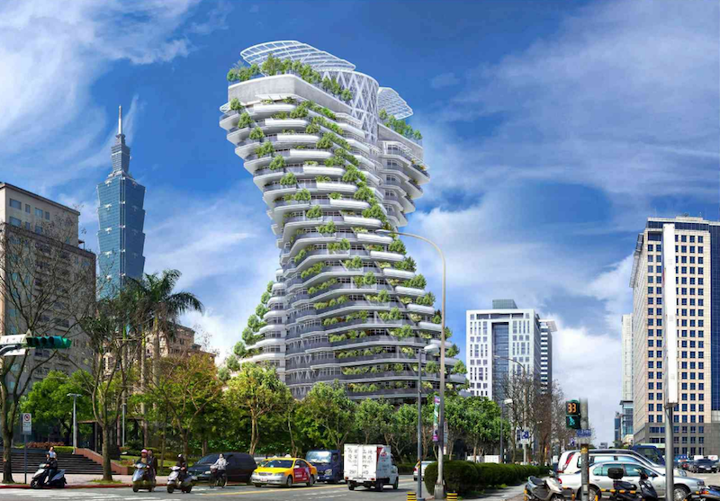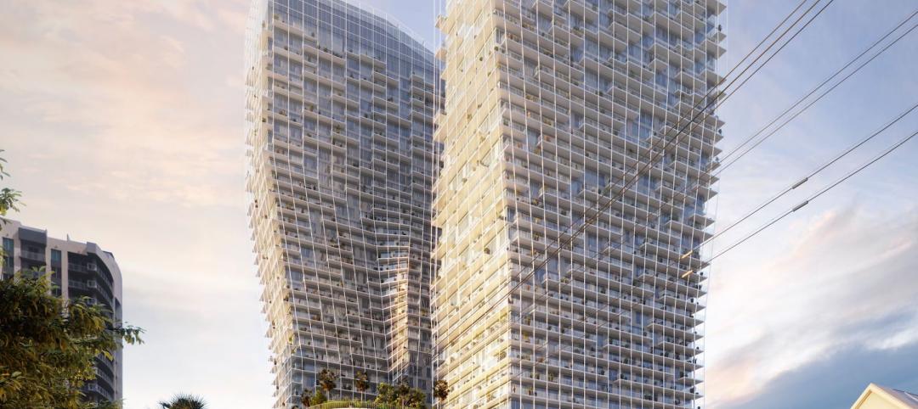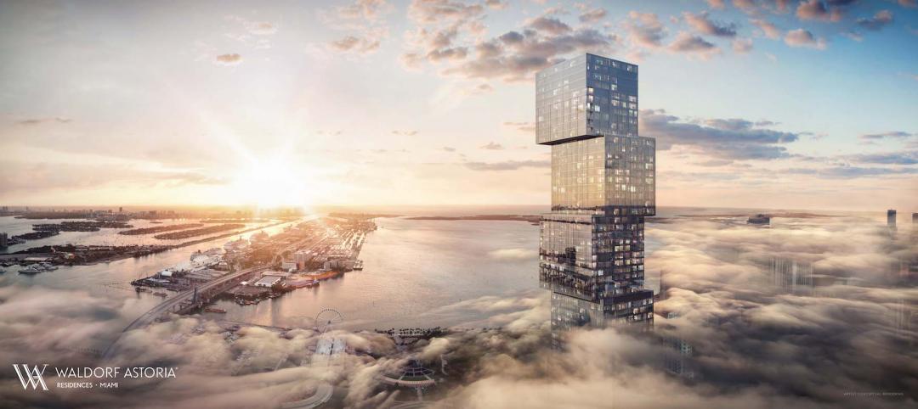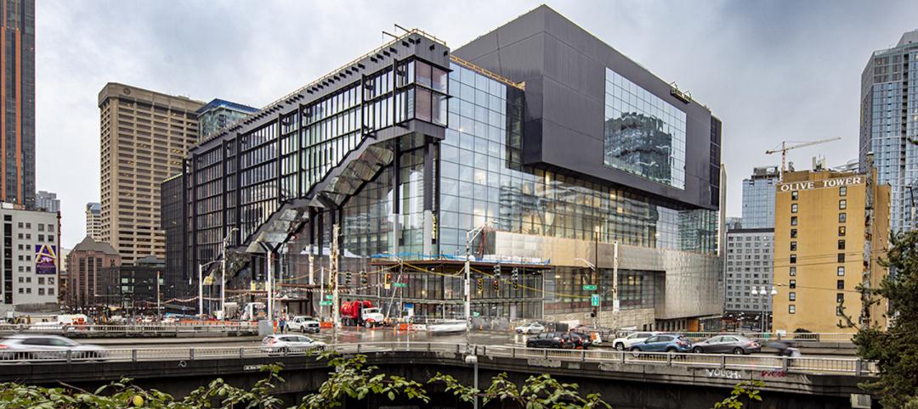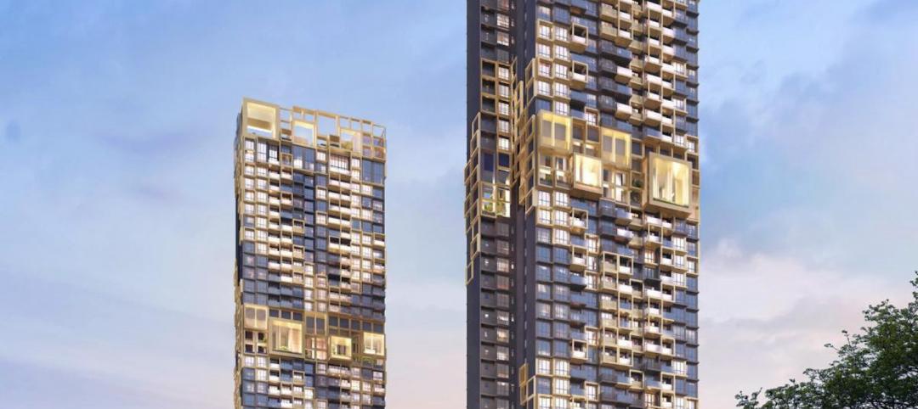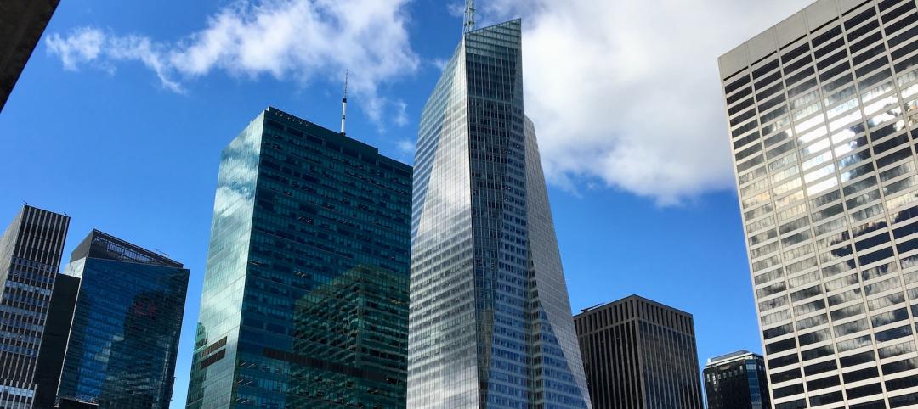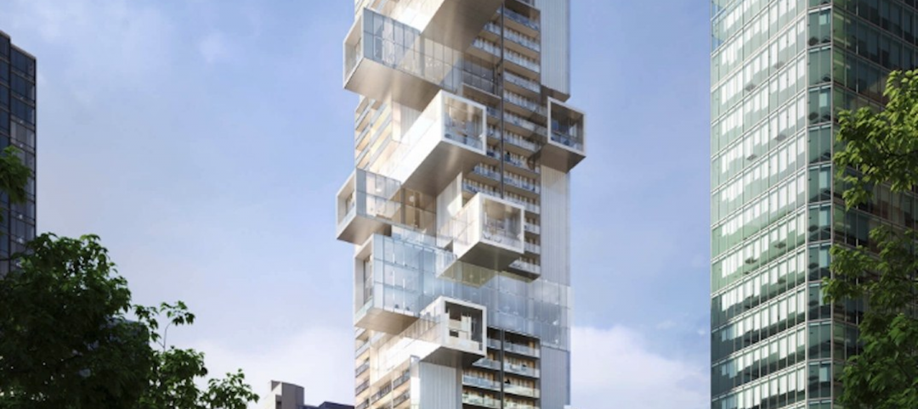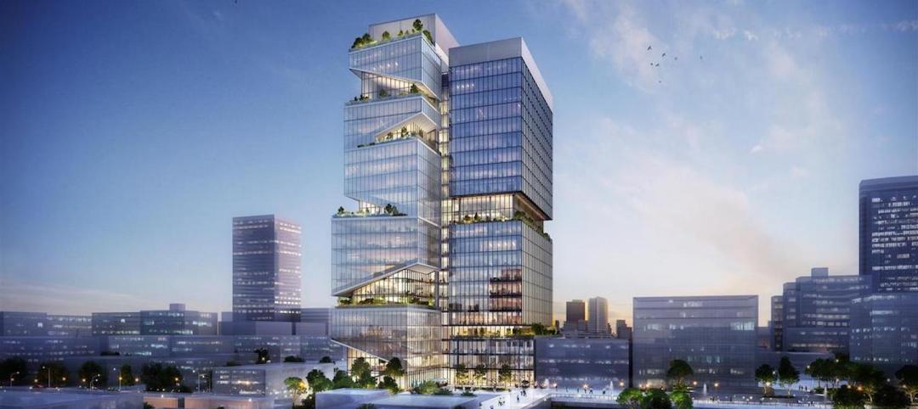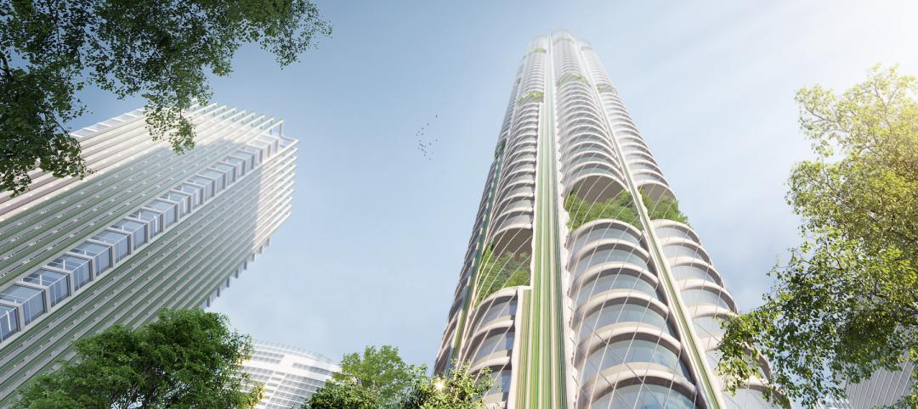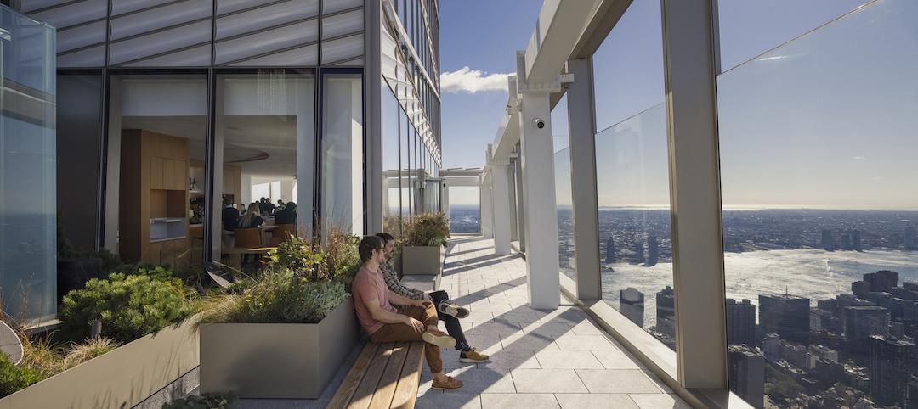A twisted tower is a dramatic addition to any skyline and doesn’t require much else to catch the eye of anyone whose sightline it may come into. But a new twisted tower from Vincent Callebaut Architectures will add a metaphorical twist on top of the literal 90-degree twist its recently topped out Agora Garden skyscraper already has. The new building will be packed with plants, vegetable gardens, and trees on each of its 22 floors, turning it into, what the architect calls, a vertical farm.
Agora Garden is looking to become the embodiment of a vertical farm and will include vertically wide planted balconies of suspended orchards, organic vegetable gardens, aromatic gardens, and other medicinal gardens as a means of producing its own organic food.
In addition to allowing the building to produce some of its own food, the inclusion of all of this greenery means the building will be able to absorb up to 130 tons of carbon dioxide annually.
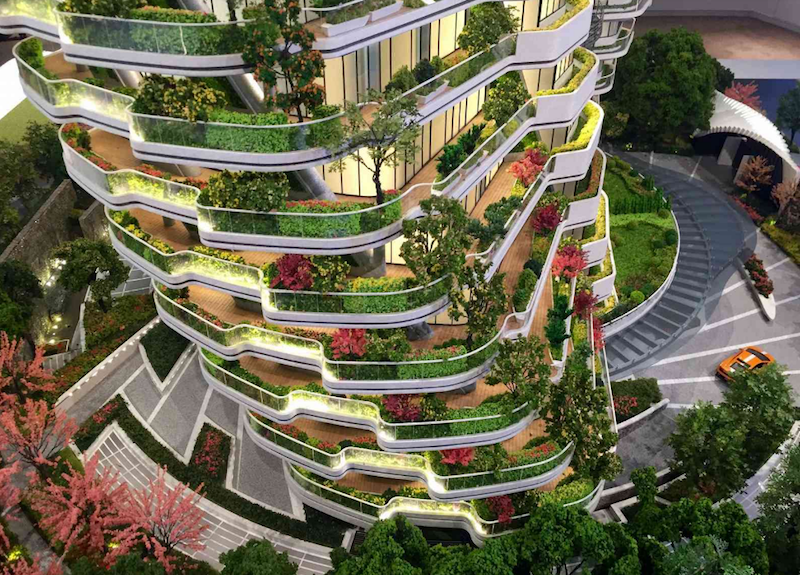 Image courtesy of Vincent Callebaut Architectures
Image courtesy of Vincent Callebaut Architectures
According to the architect, the building will integrate the recycling of organic waste and used water, BIPV solar photovoltaic energy, rainwater recycling, and composting into its plans, as well. Vincent Callebaut Architectures’ website lists four main ecological objectives the building will accomplish:
- The reduction of the climatic global warming.
- The protection of nature and biodiversity.
- The protection of the environment and the quality of life.
- The management of natural resources and waste.
The building will include car parks, a swimming pool, a fitness center, and lobbies that will connect the indoor spaces with the surrounding outdoor spaces. The central core of the building will be a vertical twisted garden surrounded by sky entry foyers. The core itself does not pivot but is surrounded by a naturally lightened horizontal circulation loop welcoming the entry foyer dedicated to each unit. This “buffer loop” enables the main entrance to always be in the axis of each apartment despite the 4.5 degrees rotation story by story.
The tower has recently topped out and is expected to be completed in September 2017. For additional, detailed information on the project, click here.
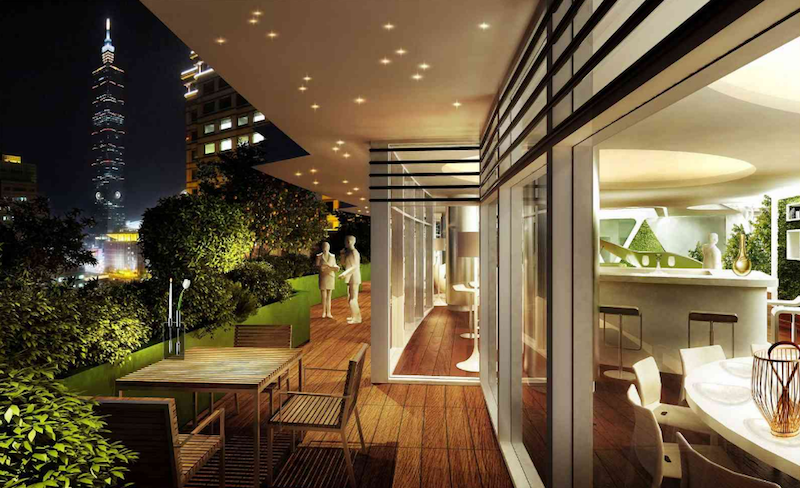 Image courtesy of Vincent Callebaut Architectures
Image courtesy of Vincent Callebaut Architectures
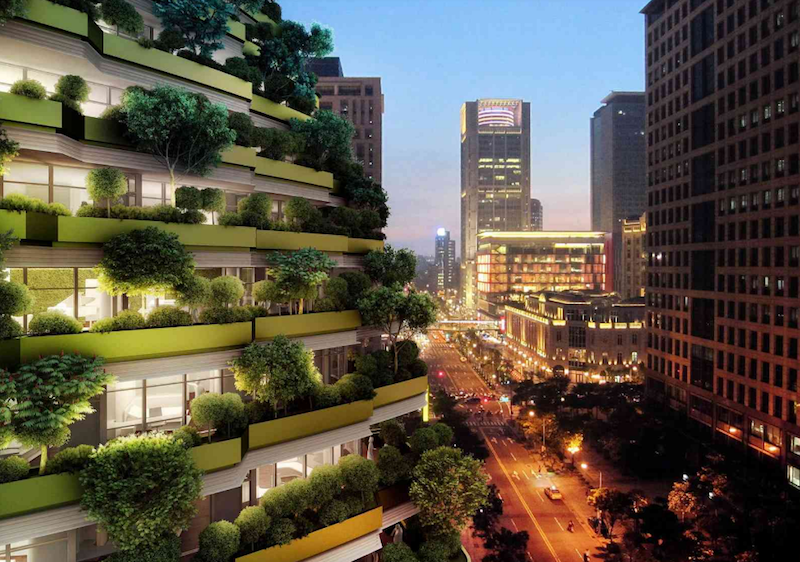 Image courtesy of Vincent Callebaut Architectures
Image courtesy of Vincent Callebaut Architectures
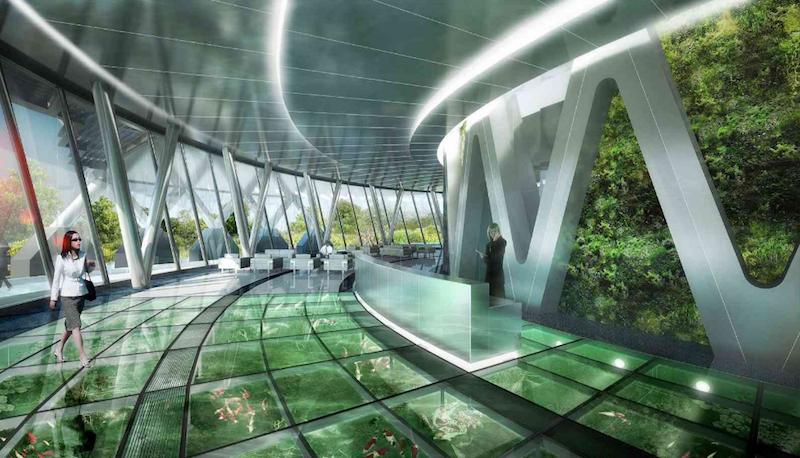 Image courtesy of Vincent Callebaut Architectures
Image courtesy of Vincent Callebaut Architectures
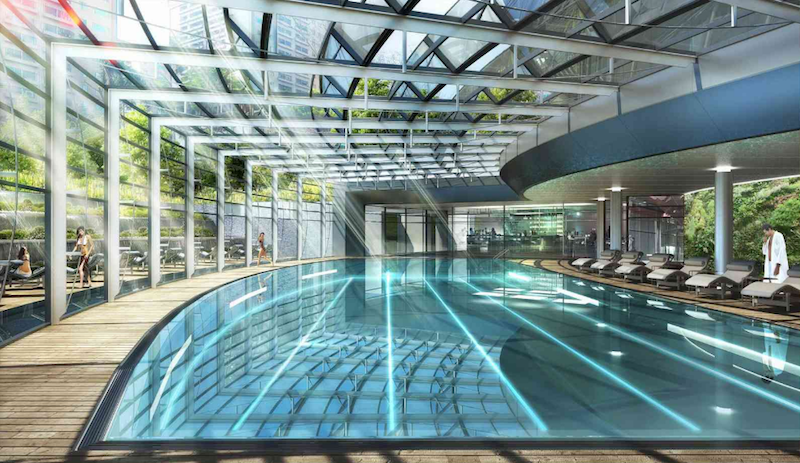 Image courtesy of Vincent Callebaut Architectures
Image courtesy of Vincent Callebaut Architectures
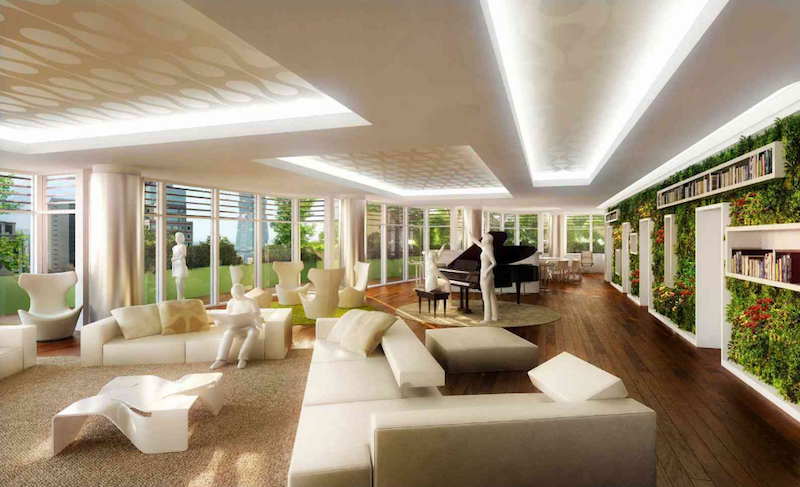 Image courtesy of Vincent Callebaut Architectures
Image courtesy of Vincent Callebaut Architectures
Related Stories
Building Team | Jun 13, 2022
A mixed-used building to rise above Fort Lauderdale, with views of downtown and the ocean
ODA, a New York-based architecture and design studio, recently released renderings of Ombelle, a project including two residential towers in Fort Lauderdale, Fla.
Building Team | May 11, 2022
Miami to get its first supertall building
After completing its first supertall building, 111 W 57th Street in New York, developer PMG is now preparing for the groundbreaking of the first supertall in Miami: Waldorf Astoria Miami.
High-rise Construction | Apr 14, 2022
Seattle’s high-rise convention center nears completion
The new Washington State Convention Center Summit Building—billed as the first high-rise convention center in North America—is on track to complete most of its construction later this year.
Multifamily Housing | Apr 7, 2022
Ken Soble Tower becomes world’s largest residential Passive House retrofit
The project team for the 18-story high-rise for seniors slashed the building’s greenhouse gas emissions by 94 percent and its heating energy demand by 91 percent.
Multifamily Housing | Mar 28, 2022
Singapore’s new Irwell Hill residences will be built around heritage rain trees
The recently unveiled design of Irwell Hill, twin 36-story residence towers, calls for the development to be situated among copious greenery including preserved heritage rain trees.
Legislation | Mar 28, 2022
LEED Platinum office tower faces millions in fines due to New York’s Local Law 97
One Bryant Park, also known as the Bank of America Tower, in Manhattan faces an estimated $2.4 million in annual fines when New York City’s York’s Local Law 97 goes into effect.
Multifamily Housing | Mar 15, 2022
A 42-story tower envelops residents in Vancouver’s natural beauty
The city of Vancouver is world-renowned for the stunning nature that surrounds it: water, beaches, mountains. A 42-story tower, Fifteen Fifteen, will envelop residents in that natural beauty.
Projects | Mar 11, 2022
Studying science in the sky
In sharp contrast to other types of commercial real estate, the life sciences market is booming, according to SGA, an architecture firm based in Boston and New York that has extensive experience designing life sciences buildings.
Urban Planning | Nov 11, 2021
Reimagining the concrete and steel jungle, SOM sees buildings that absorb more carbon than they emit
The firm presented its case for a cleaner built environment during the Climate Change conference in Scotland.
High-rise Construction | Nov 2, 2021
SUMMIT One Vanderbilt completes in NYC
Snøhetta designed the project.


