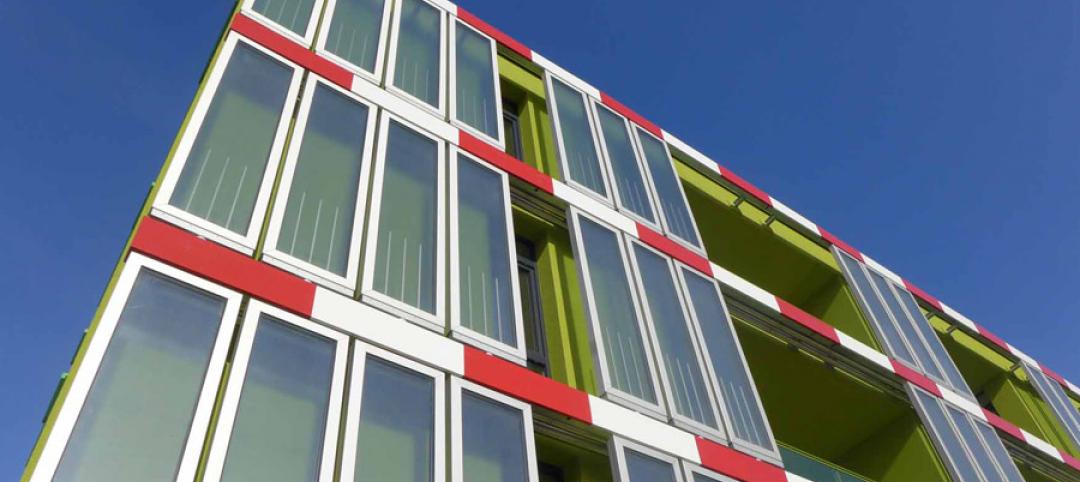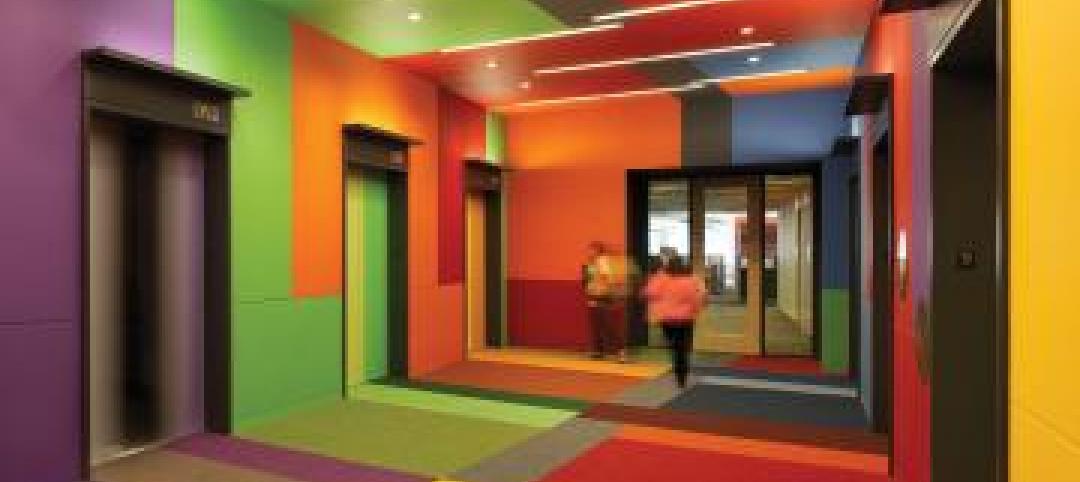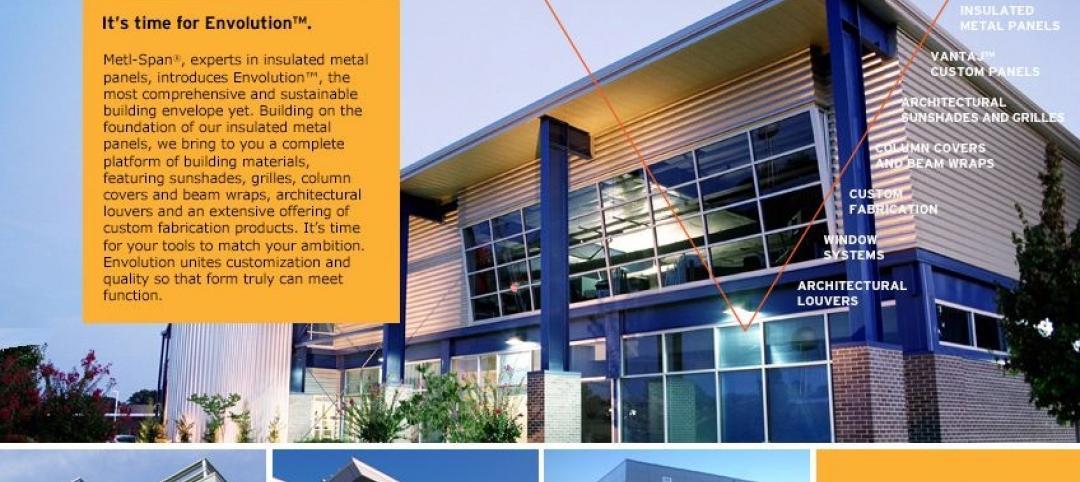Roofing industry expert Joseph Schwetz maintains that there is an important difference between what building codes require and what the construction insurance industry—notably mutual insurance firm Factory Mutual—demands—and that this difference can lead to problems in designing a roof.
Founded in 1835 by Zachariah Allen, Factory Mutual, Johnston, R.I., insures about 15-20% of the nation's building stock. However, “they insure a majority of the larger buildings, and their insured properties are ones that cannot afford the major financial loss of being down—not even one day,” says Schwetz, a 30-year veteran of the roofing industry and manager of technical services at Canton, Mass.-based Sika Sarnafil.
To protect its assets and clients and shield itself from significant financial loss, FM has developed its own very strict building requirements that exceed those of most building codes. Over the years the insurer has continued tightening its requirements, thus making its influence felt strongly within the AEC industry.
“It's important for those involved in roof design to know the difference between FM [requirements] and building code,” says Schwetz. “However, I'm not sure many roofing designers do.” And therein lies the problem.
Designing a roof to meet FM requirements when it's not required can drive up project costs. He says that the standard building code, which follows ASCE 7-05, is not as stringent as FM's requirements and should work for most projects.
Schwetz offers eight valuable tips every roofing designer needs to know about dealing with FM specs and building codes.
1 Be sure to ask if the building is insured by Factory Mutual.
This may seem obvious, but Schwetz says many roofing designers don't think to ask about the building's insurance carrier when they're sorting out roof geometry, waterproofing, materials selection, and the dynamics of wind uplift, among other concerns. Be warned, however, that even if your project isn't FM insured, many other insurance firms reference FM specs or have agreements with FM, so you need to check the building's insurance status.
2 Don't design the roof to FM standards if you don't have to.
“The roofing industry, including manufacturers, is guilty of creating generic, boilerplate specifications that state a building shall meet FM 1-90 UL Class A,” says Schwetz. However, once wind-speed calculations are determined for the building, it may not need to meet this high standard. As a result, using boilerplate specs can lead you to overdesign the roof system, thereby needlessly driving up construction costs.
3 Before you start designing, check out FM's requirements online.
Go to the firm's RoofNav site: https://roofnav.fmglobal.com/RoofNav/Login.aspx. See accompanying box for advice on how to use this tool.
4 Be aware that FM is the only body that can approve roof assemblies for its insured buildings.
Virtually all roofing manufacturers use Factory Mutual's wind-uplift testing facility in West Gloucester, R.I. “This way, manufacturers have an approved assembly that can meet both FM and building code, which is important in the market,” says Schwetz. As far as FM is concerned, it is not sufficient to have a product tested at a lab certified by the International Code Council; to get FM's OK, it has to be done in their test facility. “For the purpose of efficiency, most manufacturers test at FM's lab,” says Schwetz.
5 Understand that FM specs will always be more stringent than building code specs.
Schwetz says some proposed changes to wind load calculations should be incorporated into ICC in 2012, but they are minor—and they “won't be as tough as FM requirements.”
6 Be on the lookout for changes in FM's specifications.
Factory Mutual does not issue changes on a regular basis; more likely, such changes are issued based on conditions in the insurance industry. For example, Hurricane Katrina prompted FM to tighten up its standards.
Schwetz says that because FM has such an influence on the roofing industry, the insurer is open to working with roofing manufacturers. “They want to be very involved with the industry and in the specification development process” he says.
Nonetheless, FM is, according to Schwetz, “very particular” about whom they will insure. “Not every owner will fit FM's criteria,” says Schwetz, who adds that once he knows FM is insuring one of his projects, he gets FM on the case. “There's a huge advantage to involving FM's field people right away,” he says.
7 Understand Factory Mutual's approval process.
After reviewing a roofing package and approving it, the insurer sends field engineers to make follow-up inspections to ensure the roofing system is installed according to FM guidelines.
8 Be prepared to do extra work to get approval for a green roof.
Schwetz says that FM is close to finalizing its requirements for vegetated roofing. In the meantime, he says, “If you can make a case”—especially with regard to how much weight the green roof adds and how it meets wind uplift requirements—“they should be able to make a decision and come up with an acceptable design on a case-by-case basis.”
Related Stories
| Sep 13, 2013
Video: Arup offers tour of world's first algae-powered building
Dubbed BIQ house, the building features a bright green façade consisting of hollow glass panels filled with algae and water.
| Sep 9, 2013
Top 25 continuing education courses on BDCuniversity
An overview of the 25 most popular continuing education courses on BDCuniversity.com.
| Aug 26, 2013
13 must-attend continuing education sessions at BUILDINGChicago
Building Design+Construction's new conference and expo, BUILDINGChicago, kicks off in two weeks. The three-day event will feature more than 65 AIA CES and GBCI accredited sessions, on everything from building information modeling and post-occupancy evaluations to net-zero projects and LEED training. Here are 13 sessions I'm planning to attend.
| Aug 22, 2013
Energy-efficient glazing technology [AIA Course]
This course discuses the latest technological advances in glazing, which make possible ever more efficient enclosures with ever greater glazed area.
| Aug 21, 2013
First look: Petersen Automotive Museum's dramatic facelift
One of the world's largest automotive museums unveils plans for a stunning, sculptured metal exterior and cutting-edge interior upgrades.
| Aug 6, 2013
Australia’s first net zero office building features distinctive pixelated façade
Australia's first carbon neutral office building, featuring a distinctive pixelated façade, recently opened in Melbourne.
| Jul 30, 2013
Metl-Span launches Envolution website
Metl-Span® has launched a new website for its recently-announced Envolution™ Architectural Products, the company’s branded line of architectural panels, trim items and accessories.
| Jul 23, 2013
Paul Bertram to speak at ACEEE Summer Study on Energy Efficiency
Paul Bertram, FCSI, CDT, LEED AP and director of environment and sustainability for Kingspan Insulated Panels N.A., will present a white paper during the American Council for an Energy Efficient Economy (ACEEE) 2013 Summer Study on Energy Efficiency in Industry.
High-rise Construction | Jul 9, 2013
5 innovations in high-rise building design
KONE's carbon-fiber hoisting technology and the Broad Group's prefab construction process are among the breakthroughs named 2013 Innovation Award winners by the Council on Tall Buildings and Urban Habitat.
| Jun 28, 2013
Calculating the ROI of building enclosure commissioning
A researcher at Lawrence Berkeley National Laboratory calls building enclosure commissioning “the single-most cost-effective strategy for reducing energy, costs, and greenhouse gas emissions in buildings today.”














