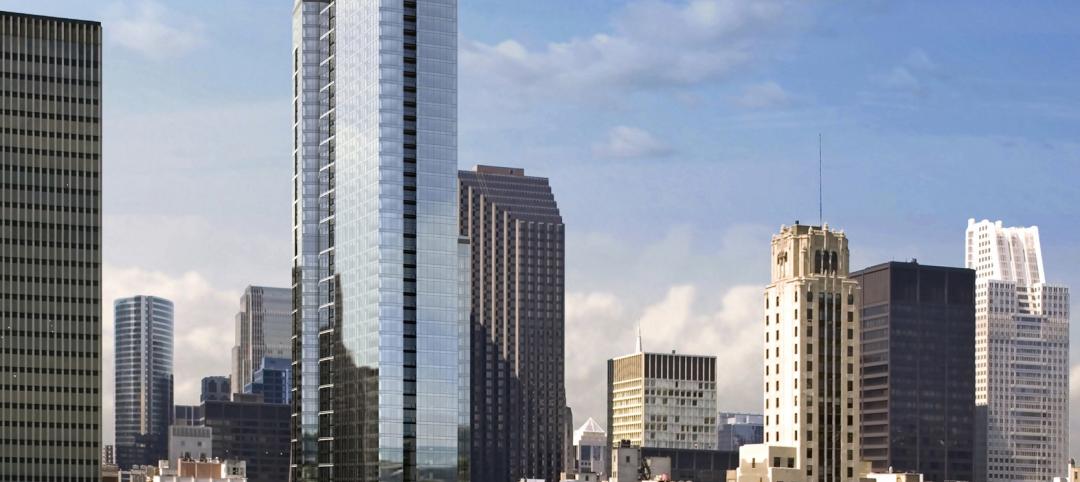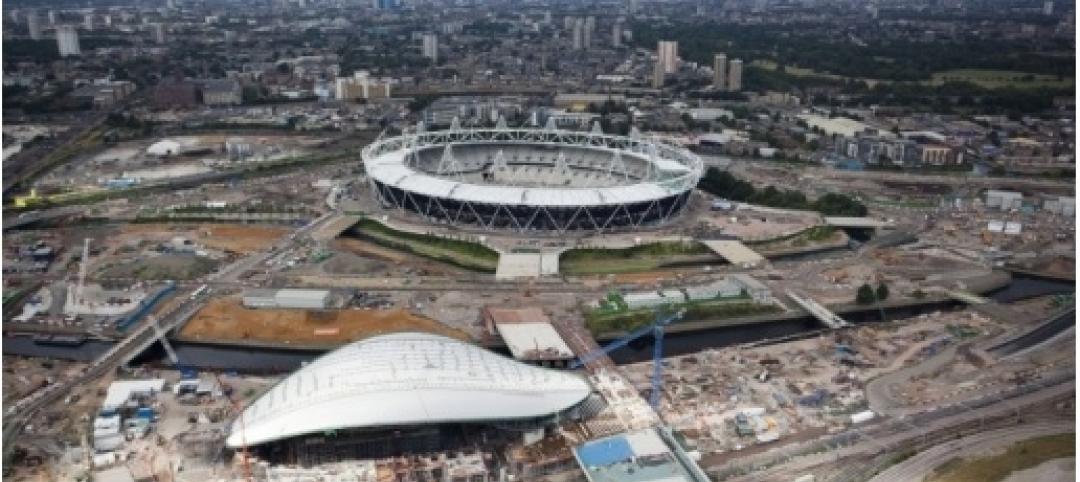Every industry has their fair share of inefficiencies which can stifle production. But once in a while, someone comes along who can not only identify the problems, but also offer solutions. The world of architecture and design is not immune to inefficiencies, but Matthew Rosenberg, the founder of M-Rad Architecture + Design, has some ideas on how to fix the broken system.
“You never bathe in the same river twice, because things change, which keeps everything fresh and interesting,” explains Rosenberg. “The same goes for the architecture and design field, where for far too long the river was standing idle, becoming stagnant. Our business model and proposed solutions are helping to get it flowing once again.”
Rosenberg has identified 8 major inefficiencies in the architecture and design industry, as well as a solution for each of them. They include:
- PROBLEM: Brokers. Paying a middleman to find projects takes away revenue for the architect.
SOLUTION: Cut out the Broker by forming relationships directly with developers and clients. - PROBLEM: Underpaid, overworked designers and architects. The architecture industry is notorious for low wages, heavy workload, stressful deadlines until you “make it” to the top.
SOLUTION: Allow the designers and architects to take equity in their projects. - PROBLEM: Designing independently from actual community needs. When architecture firms design a building for a client without considering the needs and wants of the surrounding area, the project may not benefit the community or the client.
SOLUTION: Use a positioning tactic to understand what the community is lacking and incorporate these ideas into the project. - PROBLEM: The industry is heavily reliant on unpredictable markets. With the real estate marketing and cost of living in constant flux, it’s difficult to predict the stability of the industry, which is reliant on the financial status of the client.
SOLUTION: Consistency, strategic business moves, and keeping an eye on markets allows architecture and design firms to be proactive and shift their practice to better suit the economy. - PROBLEM: City planning process and restrictions. Sometimes designing or building structures takes many years, as they are stuck in the city planning process. One minor mistake can set a project back months or sometimes even years.
SOLUTION: It can be difficult to get around or speed up the city planning process, but being involved in the community, town hall meetings, and voting on city measures can help improve the process. - PROBLEM: Politics within the industry. Politics occur in every industry, but when millions of dollars are exchanged, expectations are high, and egos can get in the way of business. The political elements in Architecture can get sticky.
SOLUTION: Stay professional and only partner/work with people who have positive reputations. - PROBLEM: The scope of the architect is becoming smaller. Technology advancements cause more complex buildings, which causes increase in liability and legal aggression which prompts architects to hand off elements of the design process to “experts in their field,” ultimately chipping away the responsibility and profits of the architect.
SOLUTION: Increase the scope of the architect. - PROBLEM: Stealing intellectual property. It’s hard to determine when a design is stolen or original.
SOLUTION: No real solution. Can try to prevent your design being stolen by trademarking, keeping records, photographing the design progress, certifying the design, and by being careful of releasing designs to public view.
“At our firm, we have gone to great lengths to determine effective solutions to the inefficiencies within the architecture and design field,” adds Rosenberg. “By making these changes, we are benefiting those who work in the field, as well as those we build the projects for. It’s a win-win for everyone to create the most efficient field that we can.”
Rosenberg‘s firm is on a mission to create better communities, neighborhoods, and cities. Their system includes a multi-faceted approach that starts with pre-architecture, maintains during the architecture phase, and continues during post-architecture.
Related Stories
| Mar 2, 2011
Cities of the sky
According to The Wall Street Journal, the Silk Road of the future—from Dubai to Chongqing to Honduras—is taking shape in urban developments based on airport hubs. Welcome to the world of the 'aerotropolis.'
| Mar 2, 2011
How skyscrapers can save the city
Besides making cities more affordable and architecturally interesting, tall buildings are greener than sprawl, and they foster social capital and creativity. Yet some urban planners and preservationists seem to have a misplaced fear of heights that yields damaging restrictions on how tall a building can be. From New York to Paris to Mumbai, there’s a powerful case for building up, not out.
| Mar 1, 2011
Smart cities: getting greener and making money doing it
The Global Green Cities of the 21st Century conference in San Francisco is filled with mayors, architects, academics, consultants, and financial types all struggling to understand the process of building smarter, greener cities on a scale that's practically unimaginable—and make money doing it.
| Mar 1, 2011
How to make rentals more attractive as the American dream evolves, adapts
Roger K. Lewis, architect and professor emeritus of architecture at the University of Maryland, writes in the Washington Post about the rising market demand for rental housing and how Building Teams can make these properties a desirable choice for consumer, not just an economically prudent and necessary one.
| Mar 1, 2011
New survey shows shifts in hospital construction projects
America’s hospitals and health systems are focusing more on renovation or expansion than new construction, according to a new survey conducted by Health Facilities Management magazine and the American Society for Healthcare Engineering (ASHE). In fact, renovation or expansion accounted for 73% of construction projects at hospitals responding to the survey.
| Mar 1, 2011
AIA selects 6 communities for long-term sustainability program
The American Institute of Architects today announced it has selected 6 communities throughout the country to receive technical assistance under the Sustainable Design Assessment Team (SDAT) program in 2011. The communities selected are Shelburne, Vt., Apple Valley, Mn., Pikes Peak Region, Co., Southwest DeKalb County, Ga., Bastrop, Tx., and Santa Rosa, Ca. The SDAT program represents a significant institutional investment by the AIA in public service work to assist communities in developing policy frameworks and long term sustainability plans.
| Feb 24, 2011
Perkins+Will designs 100 LEED Certified buildings
Perkins+Will announced the Leadership in Energy and Environmental Design (LEED) certification of its 100th sustainable building, marking a key milestone for the firm and for the sustainable design industry. The Vancouver-based Dockside Green Phase Two Balance project marks the firm’s 100th LEED certified building and is tied for the highest scoring LEED building worldwide with its sister project, Dockside Green Phase One.
| Feb 24, 2011
New reports chart path to net-zero-energy commercial buildings
Two new reports from the Zero Energy Commercial Buildings Consortium (CBC) on achieving net-zero-energy use in commercial buildings say that high levels of energy efficiency are the first, largest, and most important step on the way to net-zero.
| Feb 24, 2011
Lending revives stalled projects
An influx of fresh capital into U.S. commercial real estate is bringing some long-stalled development projects back to life and launching new construction of apartments, office buildings and shopping centers, according to a Wall Street Journal article.
| Feb 23, 2011
London 2012: What Olympic Park looks like today
London 2012 released a series of aerial images that show progress at Olympic Park, including a completed roof on the stadium (where seats are already installed), tile work at the aquatic centre, and structural work complete on more than a quarter of residential projects at Olympic Village.










