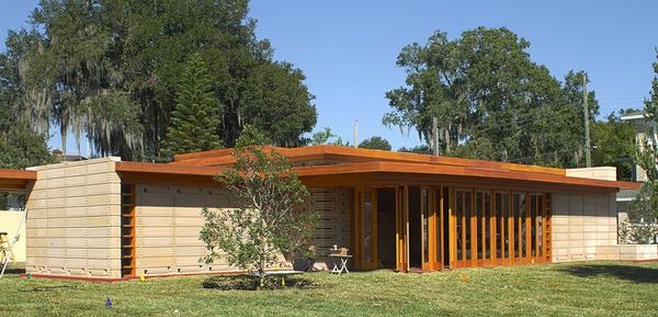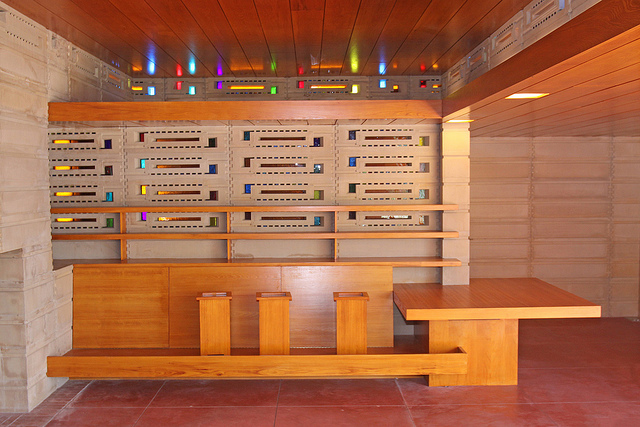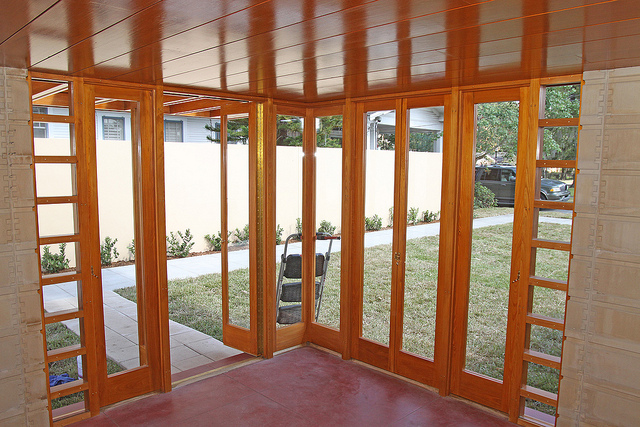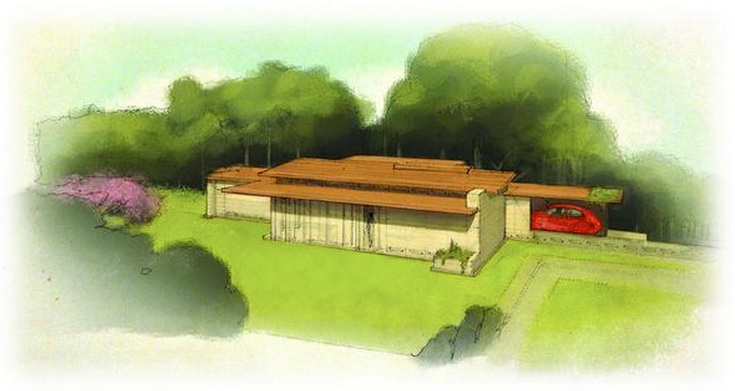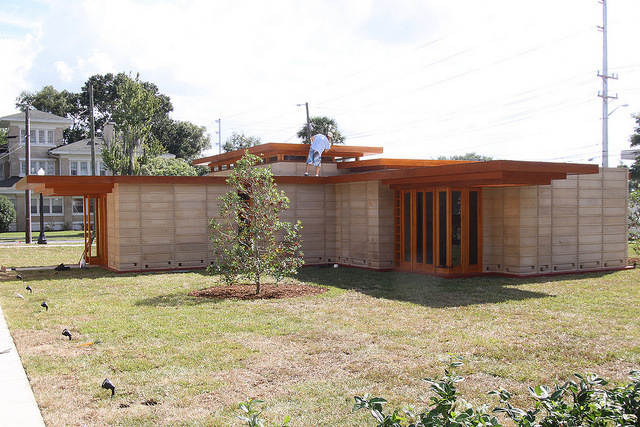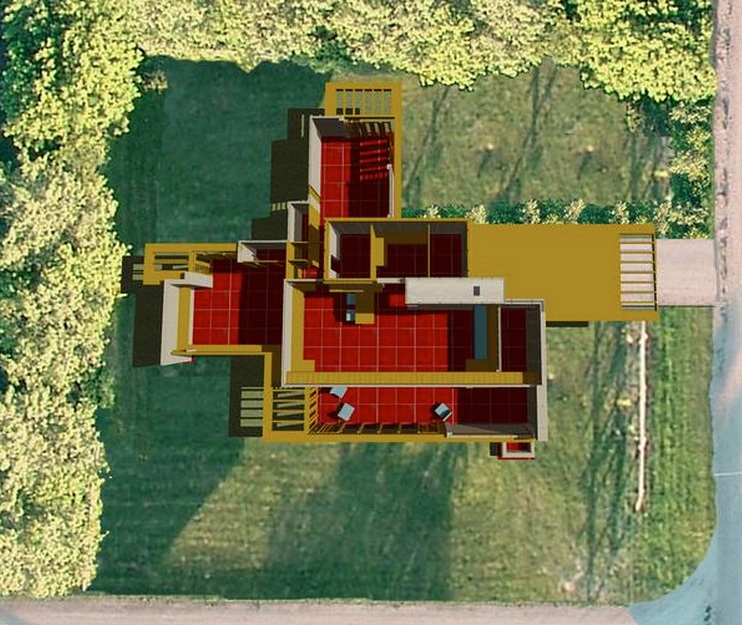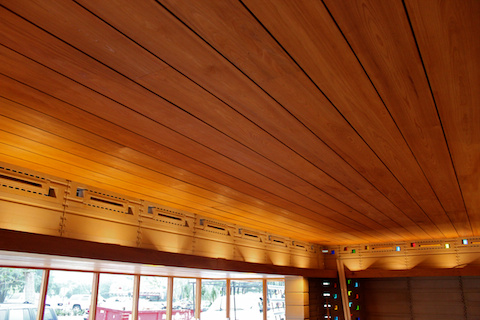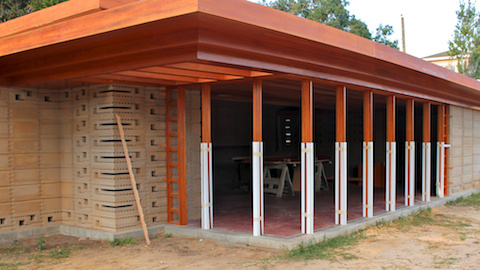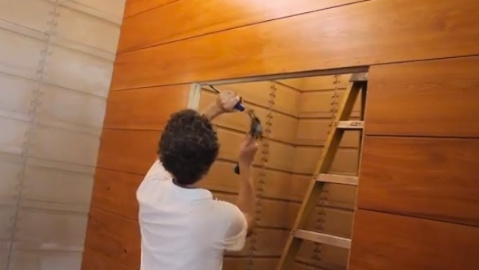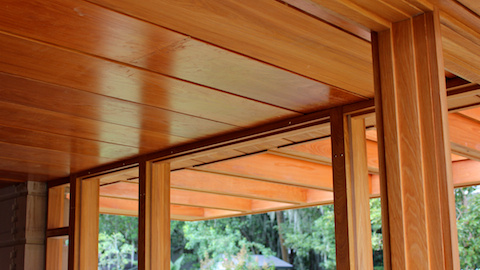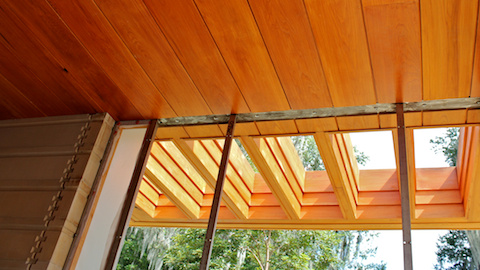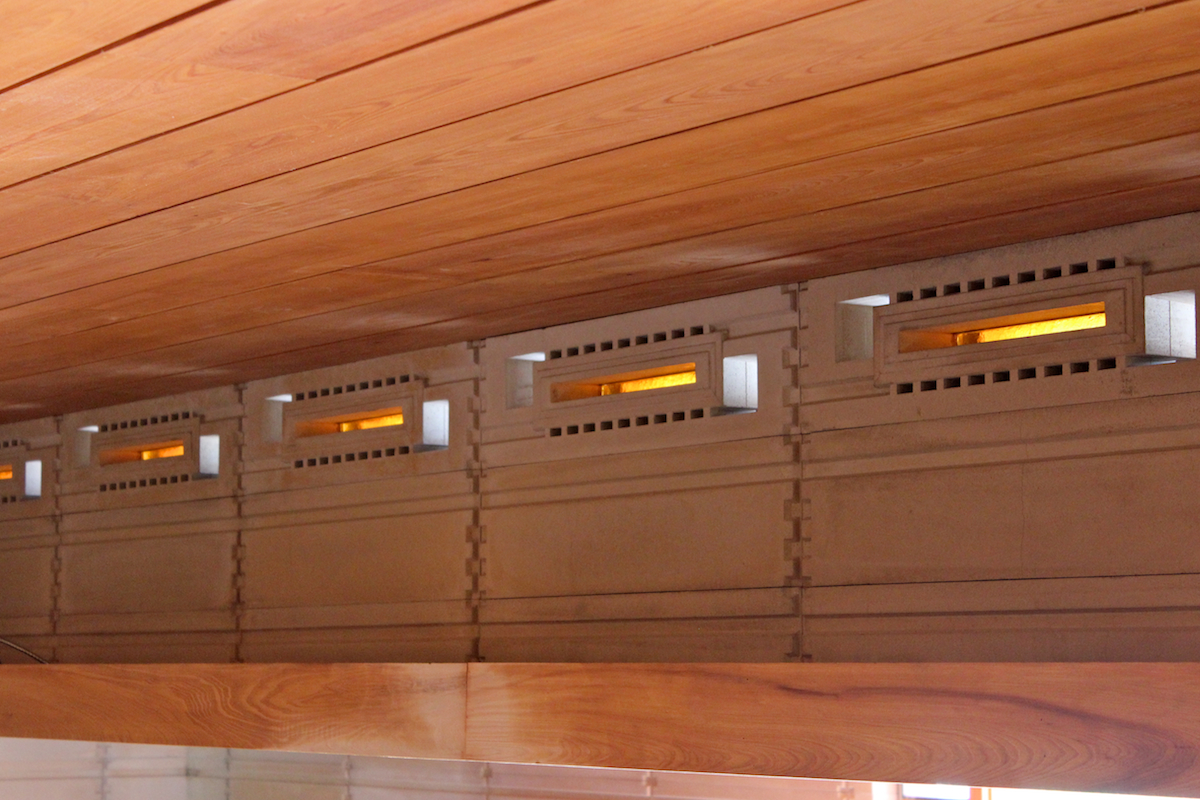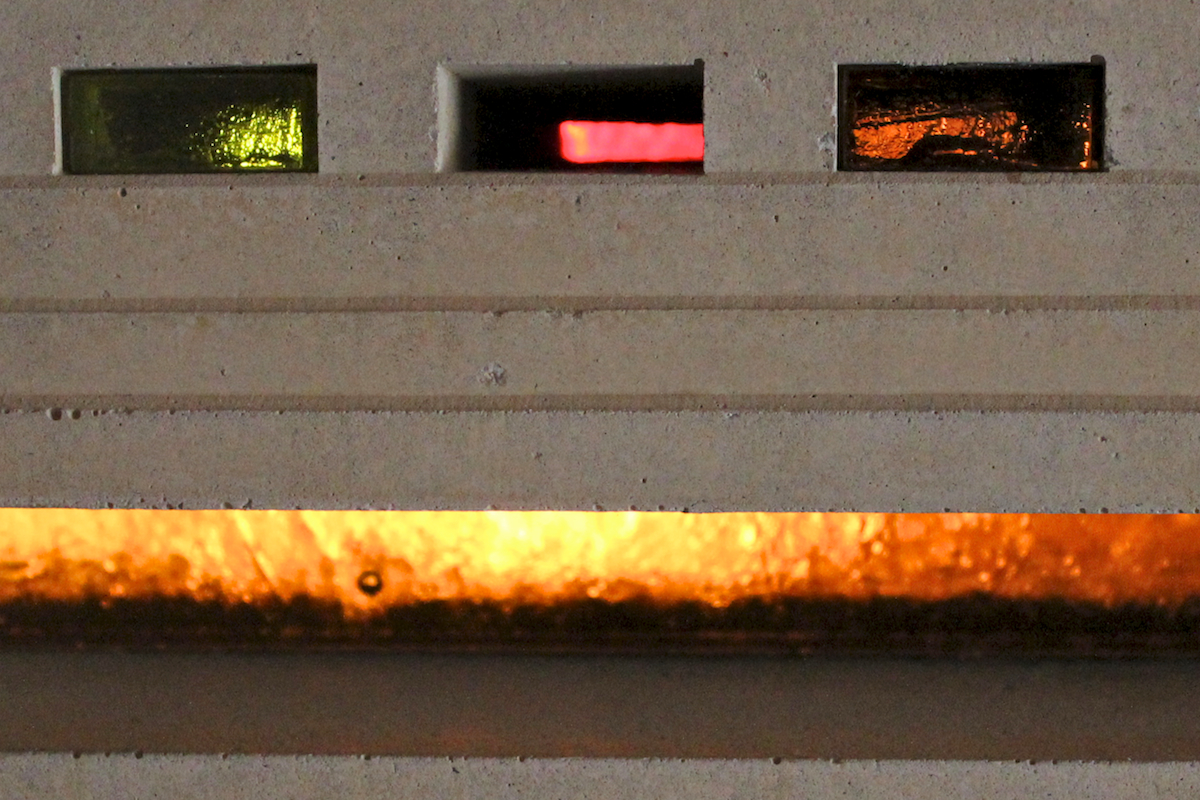Architectural history will, once again, be made on the campus of Florida Southern College in Lakeland this Friday with the grand opening of the Sharp Family Tourism and Education Center and its cultural centerpiece, a newly constructed building designed by Frank Lloyd Wright. Known as a "Usonian" house, the home was designed by Wright in 1939, and it is the first time this particular Wright design has ever been built.
Florida Southern's campus contains the world's largest collection of Frank Lloyd Wright architecture and was designated a National Historic Landmark in 2012.
Wright began his work with Florida Southern in 1938, conceiving a master plan for "a college of tomorrow" that came to include 18 structures, 12 of which were built during Wright's life, between 1938 and 1958. The Usonian house will be the 13th Wright structure to join the collection.
The Usonian house will feature reproduction furniture designed by Wright specifically for use in his Usonian homes, as well as a specially commissioned orientation film, "Florida Southern College: Frank Lloyd Wright's American Campus."
The Ruthven Plaza, the GEICO Gift Shop—a faithfully restored Craftsman home—and the Usonian house comprise the Sharp Family Tourism and Education Center, which will be the first stop for the tens of thousands of guests who visit annually to tour the college's collection of Frank Lloyd Wright architecture.
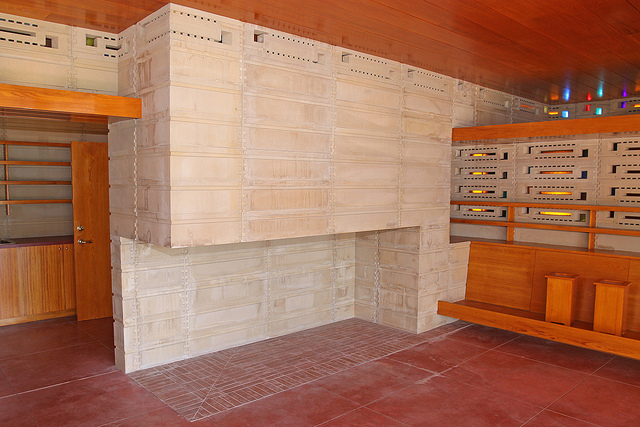
Photo: Courtesy Florida Southern College
Construction of the house demanded that virtually every aspect, including the unique "textile" blocks, be hand crafted by experienced artisans. The building uses approximately 2,000 interlocking blocks and is adorned with nearly 6,000 hand-inserting colored glass blocks. The home illustrates all of Wright's Usonian ideals: a distinctly American style embodying respect for the natural landscape, economy of size, and the use of locally obtained, native materials for construction.
"It is a singular privilege to be stewards of this paramount piece of American architectural heritage," said Anne Kerr, PhD, President of Florida Southern College. "Frank Lloyd Wright is not only a part of Florida Southern's history, but also a part of America's great history, and the Sharp Family Tourism and Education Center is a wonderful tribute to his legacy on our campus and his impact around the world."
The college will also unveil a life-size Frank Lloyd Wright bronze statue sculpted by nationally renowned artists Don Haugen and Teena Stern, as well as a rare Yousuf Karsh portrait of Wright that has been generously donated to be on display in the Usonian house.
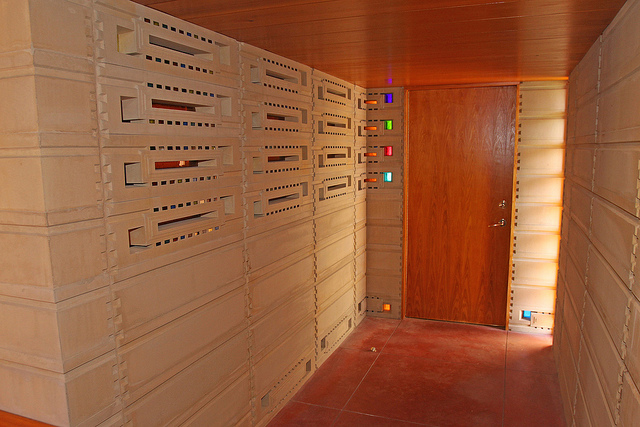
Photos courtesy Florida Southern College
Construction photos below courtesy The Maguires of Lakeland (For more: http://www.buildingtheusonianhouse.com)
Related Stories
| Aug 11, 2010
Goettsch Partners wins design competition for Soochow Securities HQ in China
Goettsch Partners (GP) has been selected as the winning firm in the competition to design the Soochow Securities Headquarters, the new office and stock exchange building for Soochow Securities Co. Ltd. The 21-story, 441,300-square-foot project includes 344,400 square feet of office space, an 86,100-square-foot stock exchange, meeting rooms, classrooms, a cafeteria, and underground parking for 400 cars and 800 bicycles.
| Aug 11, 2010
RMJM unveils design details for $1B green development in Turkey
International architecture company RMJM today announced details of the $1 billion Varyap Meridian development it is designing in Istanbul’s new residential and business district, which will be one of the "greenest" projects in Turkey. The luxury 372,000-square-meter development on a site totalling 107,000 square meters will be located in the Atasehir district of Istanbul, which the Turkish government intends to transform into the country’s new financial district and business center.
| Aug 11, 2010
Urban Land Institute honors five 'outstanding' developments in Europe, Middle East, and Africa
Five outstanding developments have been selected as winners of the Urban Land Institute (ULI) 2009 Awards for Excellence: Europe, Middle East, and Africa (EMEA) competition. This year, the competition also included the announcement of two special award winners. The Awards for Excellence competition is widely regarded as the land use industry’s most prestigious recognition program.
| Aug 11, 2010
Design firms slash IT spending in 2009
Over half of architecture, engineering, and environmental consulting firms (55%) are budgeting less for information technology in 2009 than they did in 2008, according to a new report from ZweigWhite. The 2009 Information Technology Survey reports that firms' 2009 IT budgets are a median of 3.3% of net service revenue, down from 3.6% in 2008. Firms planning to decrease spending are expected to do so by a median of 20%.
| Aug 11, 2010
A glimmer of hope amid grim news as construction employment falls in most states, metro areas
The construction employment picture brightened slightly with 18 states adding construction jobs from April to May according to a new analysis of data released today by the Bureau of Labor Statistics (BLS). However, construction employment overall continued to decline, noted Ken Simonson, the chief economist for the Associated General Contractors of America.
| Aug 11, 2010
Thom Mayne unveils 'floating cube' design for the Perot Museum of Nature and Science in Dallas
Calling it a “living educational tool featuring architecture inspired by nature and science,” Pritzker Prize Laureate Thom Mayne and leaders from the Museum of Nature & Science unveiled the schematic designs and building model for the Perot Museum of Nature & Science at Victory Park. Groundbreaking on the approximately $185 million project will be held later this fall, and the Museum is expected to open by early 2013.
| Aug 11, 2010
SOM's William F. Baker awarded Fritz Leonhardt Prize for achievement in structural engineering
In recognition of his engineering accomplishments, which include many of the tallest skyscrapers of our time, William F. Baker received the coveted Fritz Leonhardt Prize in Stuttgart, Germany. He is the first American to receive the prize.
| Aug 11, 2010
American Concrete Institute forms technical committee on BIM for concrete structures
The American Concrete Institute (ACI) announces the formation of a new technical committee on Building Information Modeling (BIM) of Concrete Structures.


