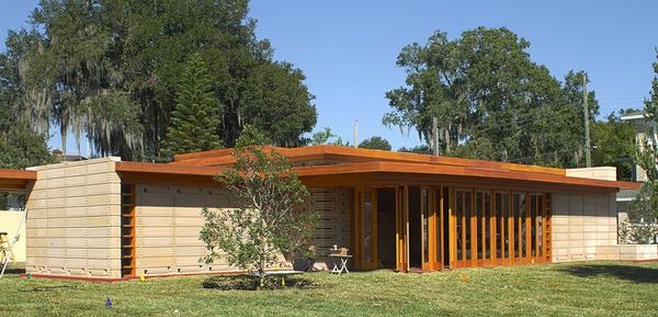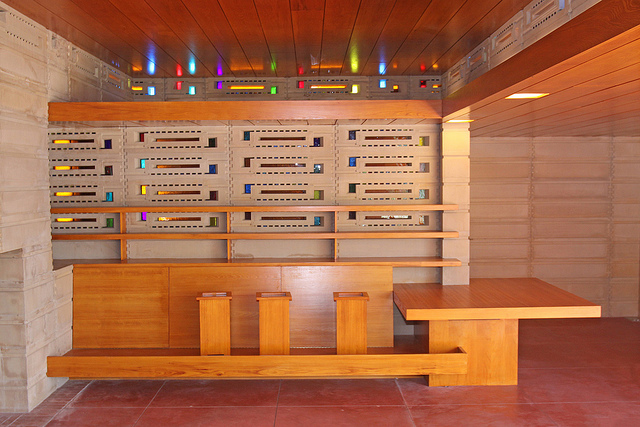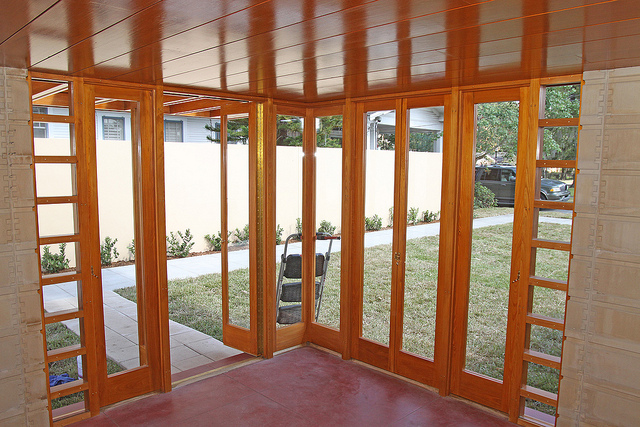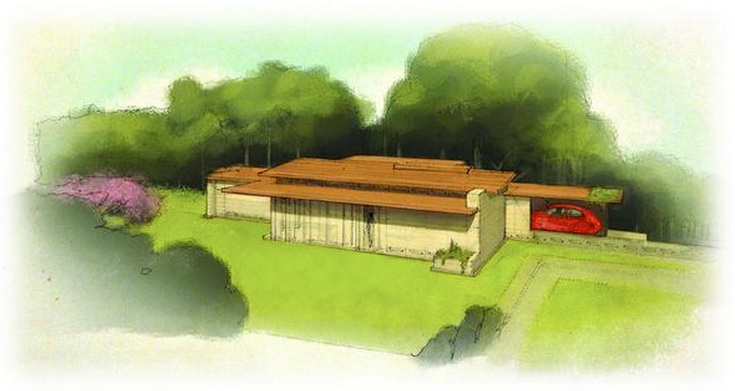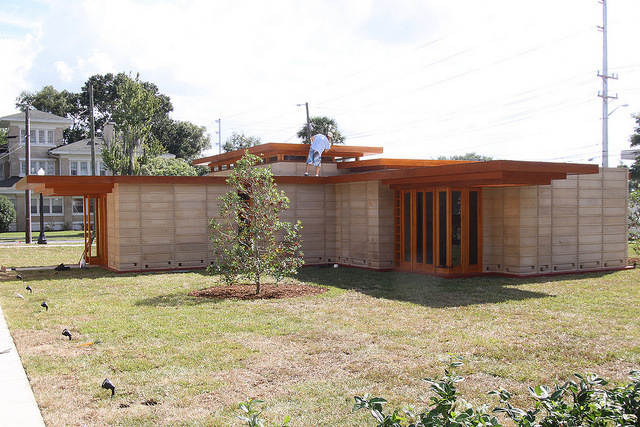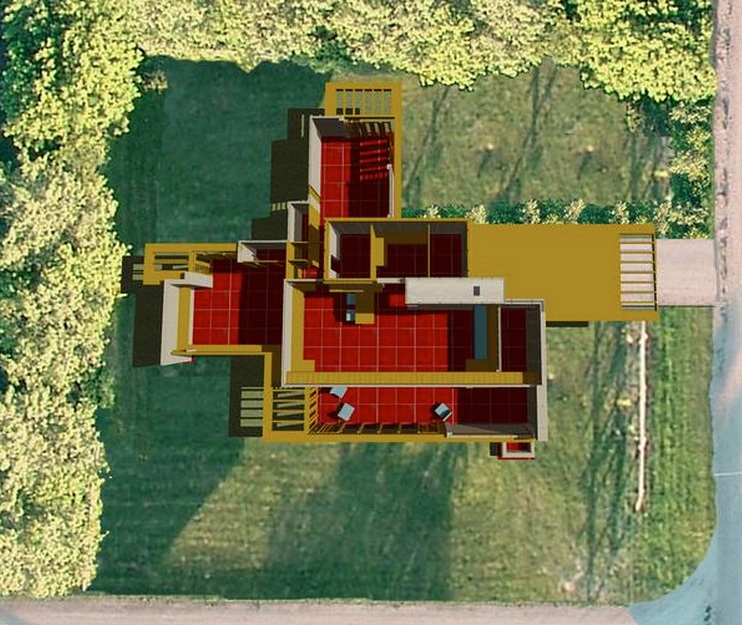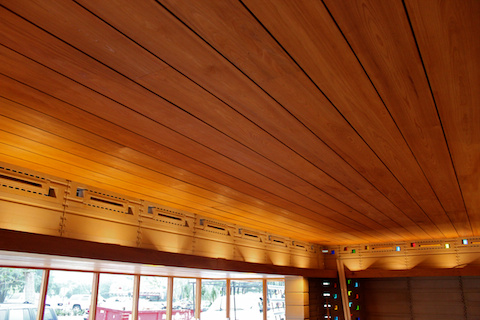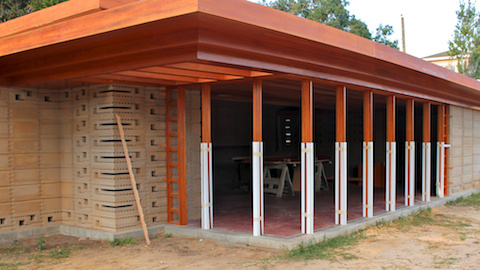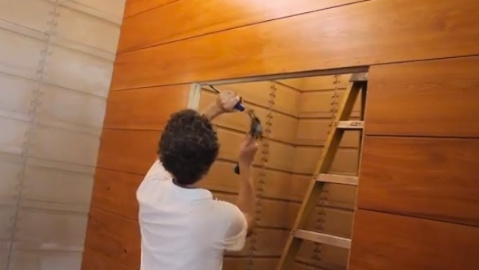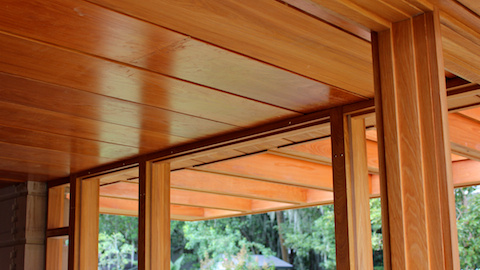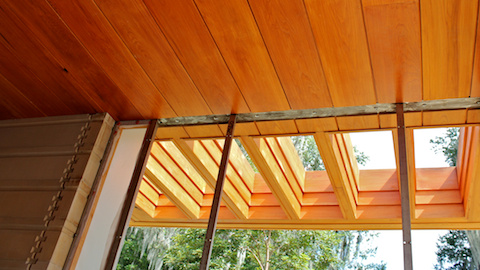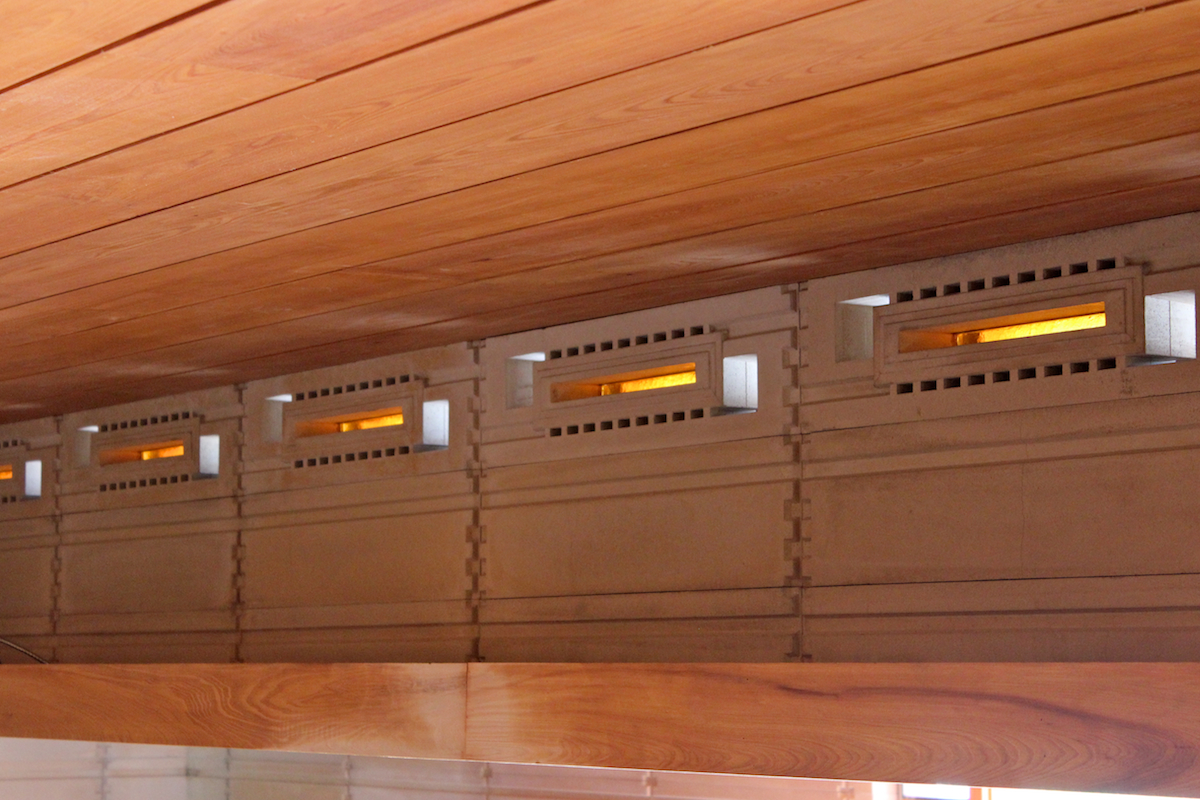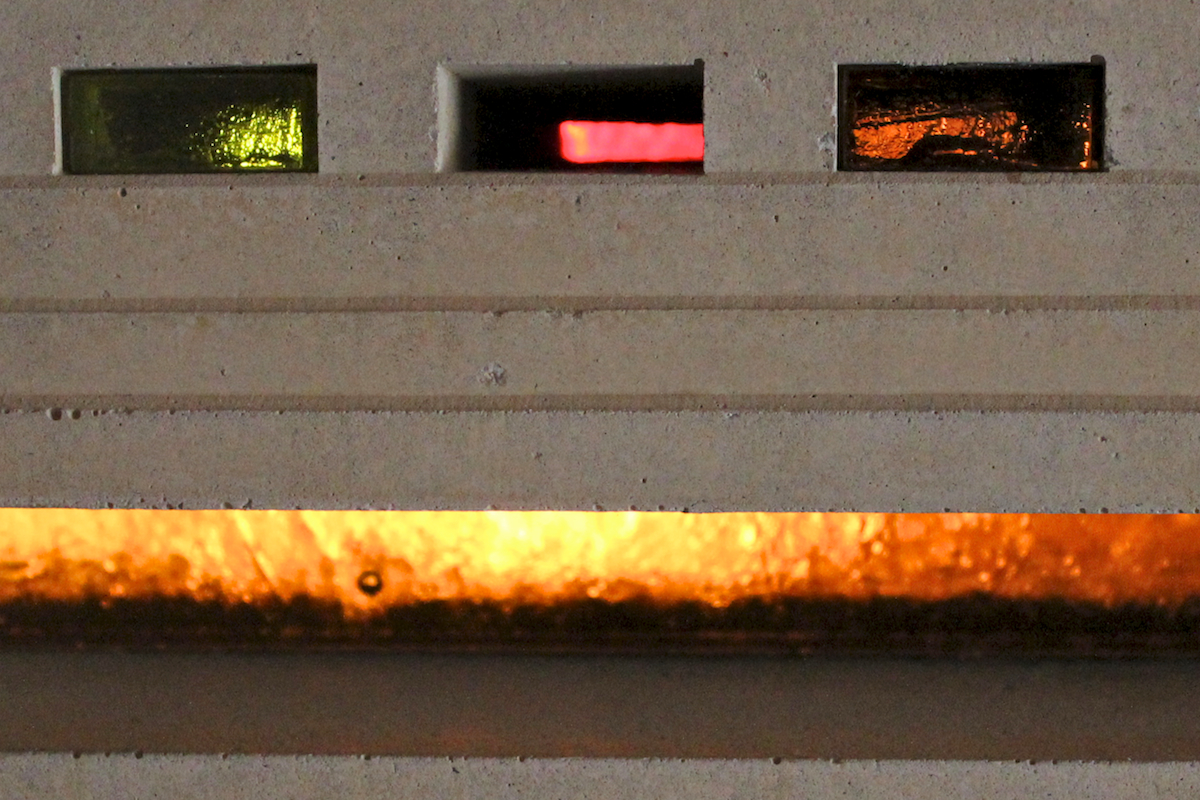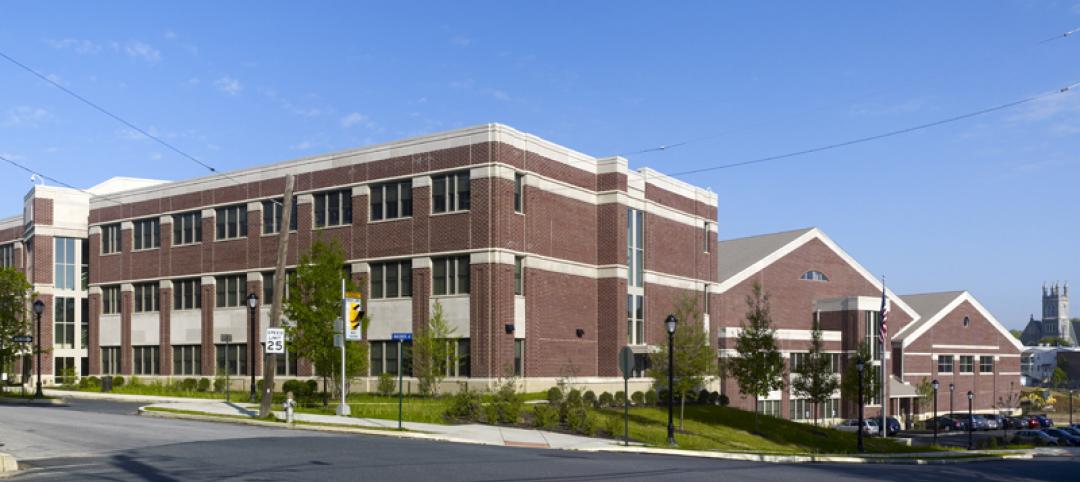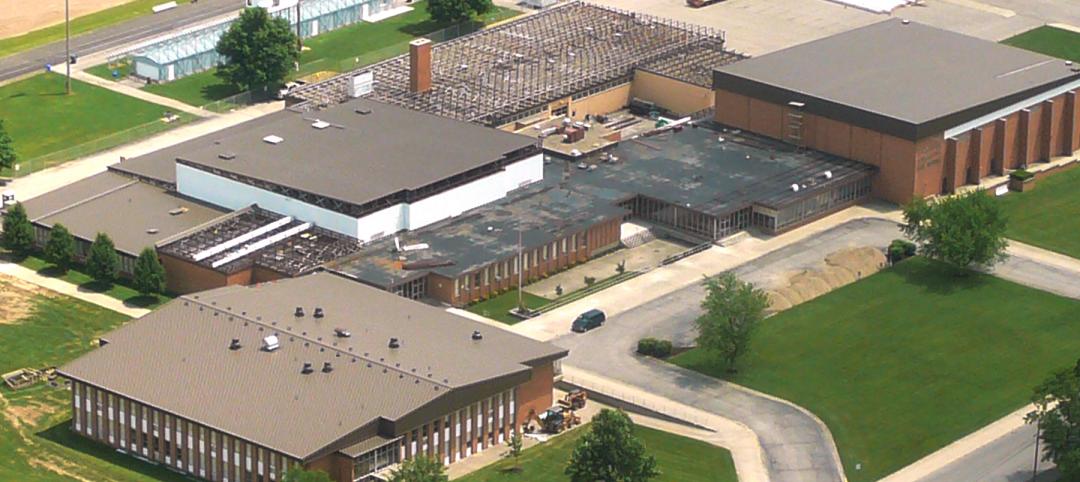Architectural history will, once again, be made on the campus of Florida Southern College in Lakeland this Friday with the grand opening of the Sharp Family Tourism and Education Center and its cultural centerpiece, a newly constructed building designed by Frank Lloyd Wright. Known as a "Usonian" house, the home was designed by Wright in 1939, and it is the first time this particular Wright design has ever been built.
Florida Southern's campus contains the world's largest collection of Frank Lloyd Wright architecture and was designated a National Historic Landmark in 2012.
Wright began his work with Florida Southern in 1938, conceiving a master plan for "a college of tomorrow" that came to include 18 structures, 12 of which were built during Wright's life, between 1938 and 1958. The Usonian house will be the 13th Wright structure to join the collection.
The Usonian house will feature reproduction furniture designed by Wright specifically for use in his Usonian homes, as well as a specially commissioned orientation film, "Florida Southern College: Frank Lloyd Wright's American Campus."
The Ruthven Plaza, the GEICO Gift Shop—a faithfully restored Craftsman home—and the Usonian house comprise the Sharp Family Tourism and Education Center, which will be the first stop for the tens of thousands of guests who visit annually to tour the college's collection of Frank Lloyd Wright architecture.
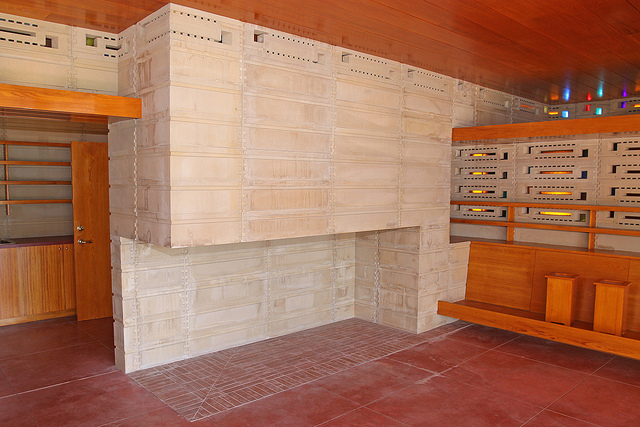
Photo: Courtesy Florida Southern College
Construction of the house demanded that virtually every aspect, including the unique "textile" blocks, be hand crafted by experienced artisans. The building uses approximately 2,000 interlocking blocks and is adorned with nearly 6,000 hand-inserting colored glass blocks. The home illustrates all of Wright's Usonian ideals: a distinctly American style embodying respect for the natural landscape, economy of size, and the use of locally obtained, native materials for construction.
"It is a singular privilege to be stewards of this paramount piece of American architectural heritage," said Anne Kerr, PhD, President of Florida Southern College. "Frank Lloyd Wright is not only a part of Florida Southern's history, but also a part of America's great history, and the Sharp Family Tourism and Education Center is a wonderful tribute to his legacy on our campus and his impact around the world."
The college will also unveil a life-size Frank Lloyd Wright bronze statue sculpted by nationally renowned artists Don Haugen and Teena Stern, as well as a rare Yousuf Karsh portrait of Wright that has been generously donated to be on display in the Usonian house.
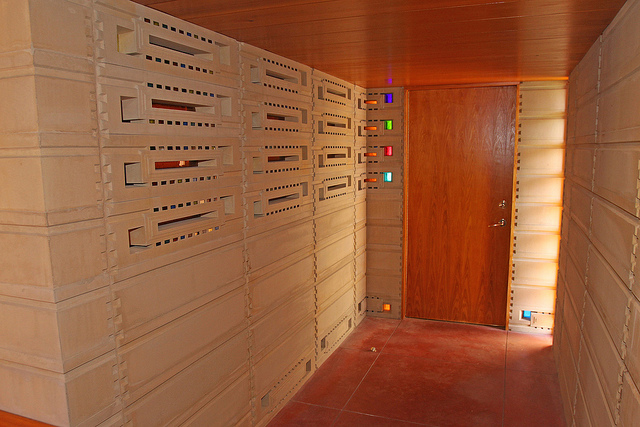
Photos courtesy Florida Southern College
Construction photos below courtesy The Maguires of Lakeland (For more: http://www.buildingtheusonianhouse.com)
Related Stories
| May 23, 2012
Arizona Army National Guard Readiness Center awarded LEED Silver
LEED certification of the AZ ARNG Readiness Center was based on a number of green design and construction features SAIC implemented that positively impacted the project and the broader community.
| May 23, 2012
New hospitals invest in data centers to manage growth in patient info
Silver Cross became one of the first hospitals to install patient tracking software so families know where a patient is at all times. New communication equipment supports wireless voice and data networks throughout the hospital, providing access to patients and their families while freeing clinicians to use phones and computers where needed instead of based on location.
| May 23, 2012
Summit Design+Build selected as GC for Chicago restaurant
Little Goat will truly be a multifunctional space. Construction plans include stripping the 10,000 sq. ft. building down to the bare structure everywhere, the installation of a new custom elevator and adding square footage at the second floor with an addition.
| May 22, 2012
Batson-Cook names Partin VP of Business Development
Partin joins general contractor from Georgia Hospital Association.
| May 22, 2012
Casaccio Architects and GYA Architects join to form Casaccio Yu Architects
Architects Lee A. Casaccio, AIA, LEED AP, and George Yu, AIA, share leadership of the new firm.
| May 22, 2012
O’Connell Robertson acquires Mitchell Design Consultancy
Mary Ann A. Mitchell, AIA, IIDA, MDC principal and founder, joins O’Connell Robertson as part of the acquisition.
| May 21, 2012
$61,000 awarded to students in Cleveland’s ACE Mentor Program
Mayor Frank G. Jackson gives keynote address at scholarship event for 80 Cleveland Metropolitan School District students involved in the ACE Mentor Program, which provides guidance and assistance for students interested in careers in the integrated construction industry.
| May 21, 2012
Wayne, Pa.'s Radnor Middle School wins national green award
Radnor Middle School among the most sustainable schools in the U.S.
| May 21, 2012
Winchester High School receives NuRoof system
Metal Roof Consultants attended a school board meeting and presented a sloped metal retrofit roof as an alternative to tearing off the existing roof and replacing it with another flat roof.
| May 17, 2012
EMerge Alliance forms new Campus Microgrid Technical Standards Committee
Intel leading the charge to connect multiple DC microgrids throughout commercial buildings; others invited to join effort.


