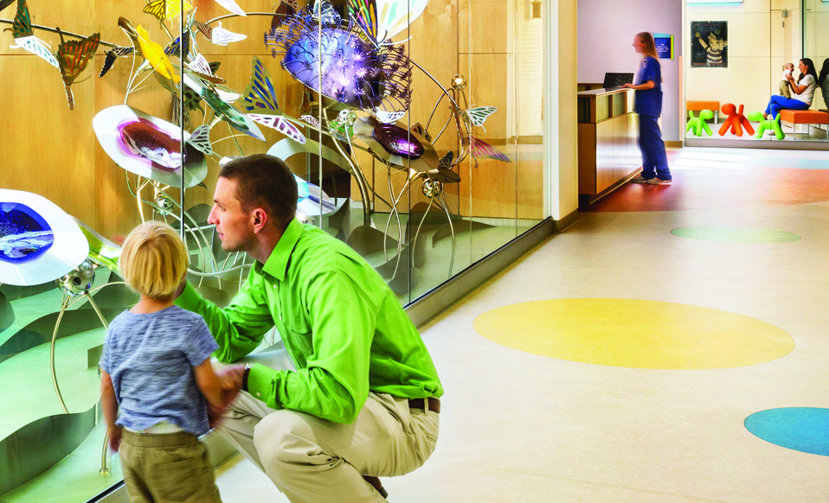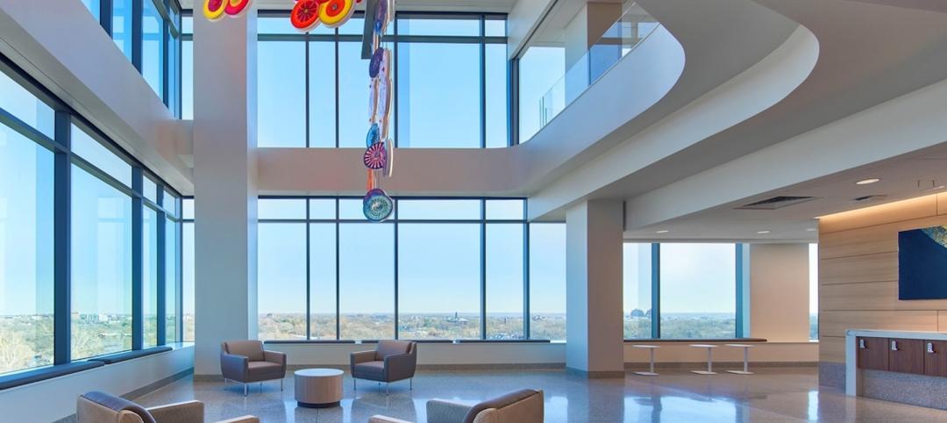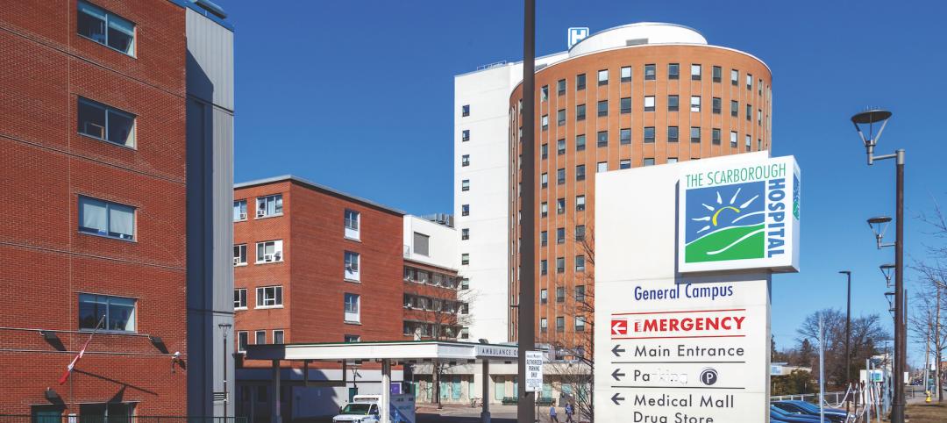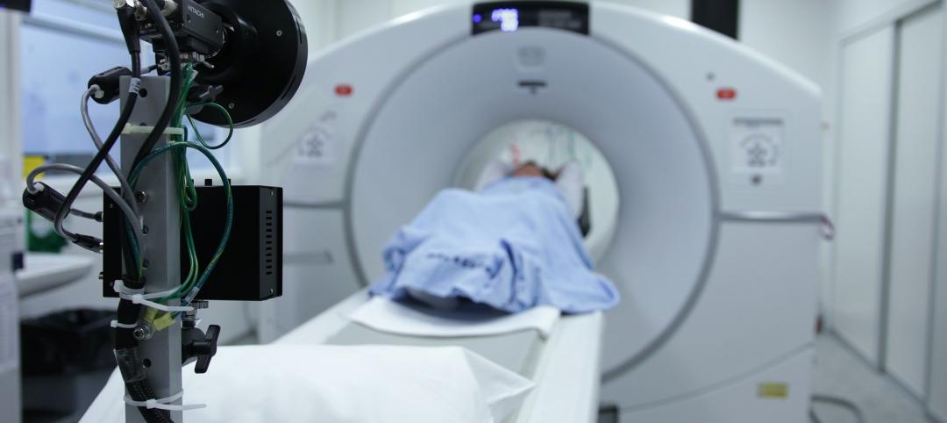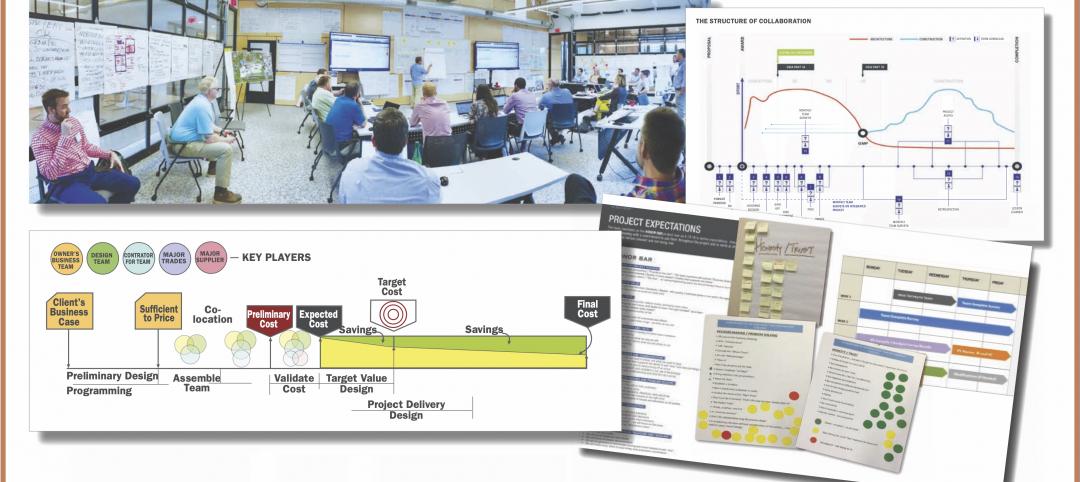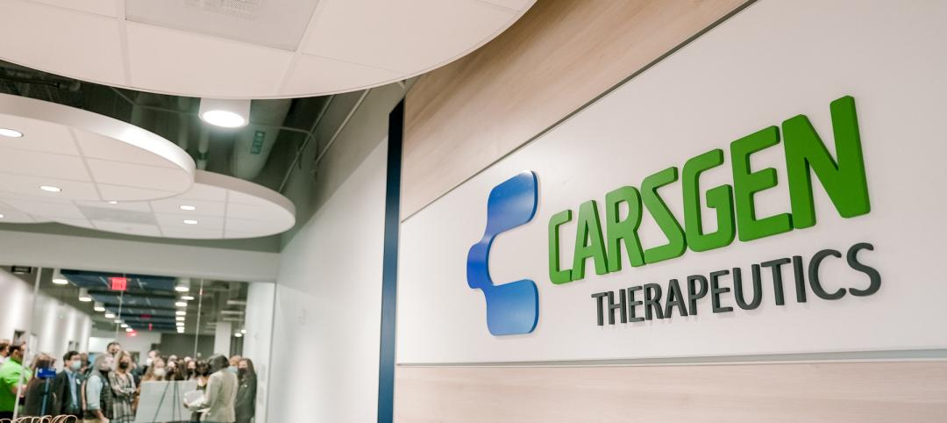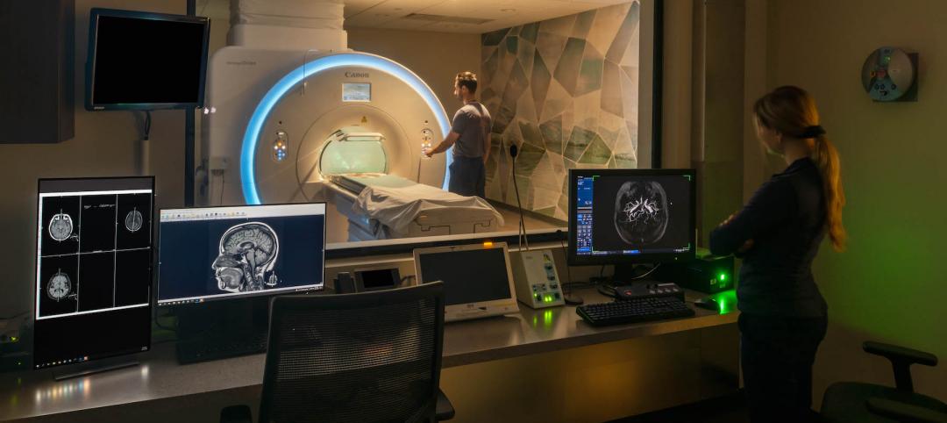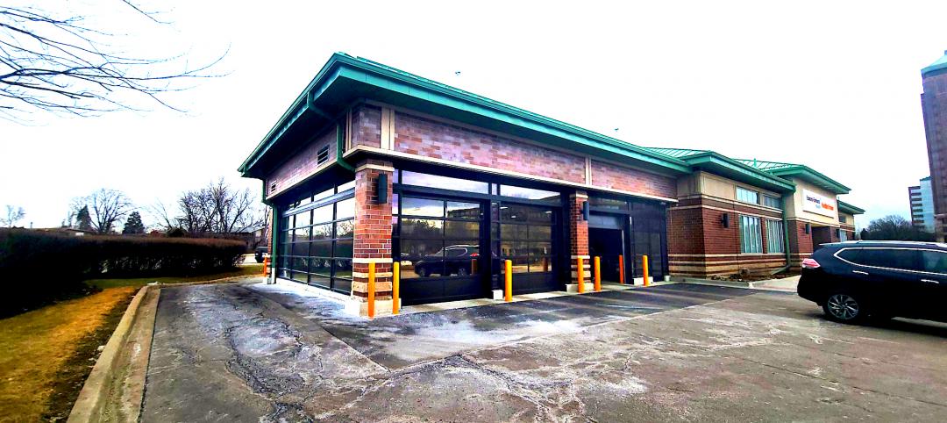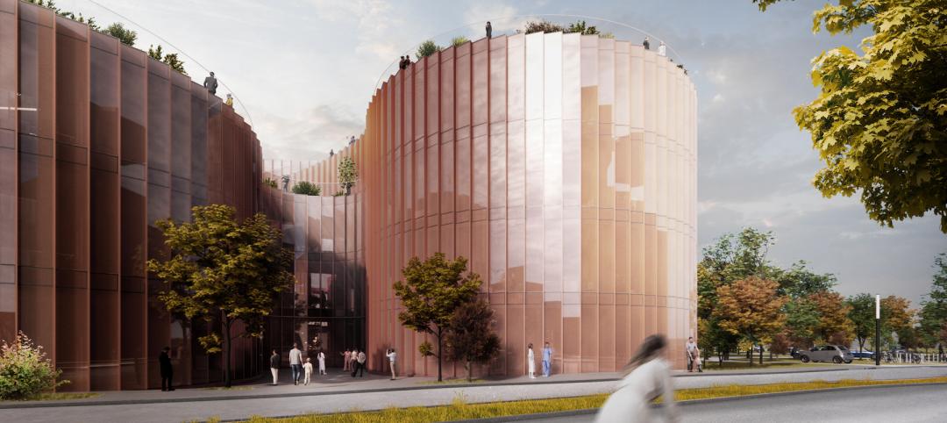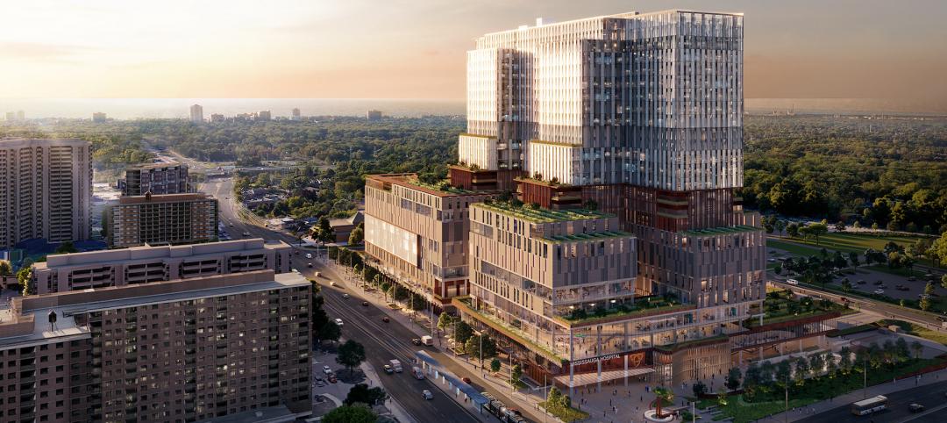It is vital for healthcare architects to design for flexibility in ways that are cost effective over the life of the building, and to redefine the imagery of pediatric hospitals in ways that are both timeless and ageless, state the authors of a new report by Shepley Bulfinch.
In Designing for Children, Shepley Bulfinch pediatric design experts single out design elements that help hospitals achieve those goals. Their advice:
1. Hospitals need to welcome children and their families with imagery, recognizable elements, and nonthreatening spaces that reduce anxieties. The imagery should appeal to children of all age groups, including teenagers.
2. Detailing of casework, floor patterns, colors, and the integration of art determine the character of the hospital. These should work together to capture the imaginations of younger and adolescent patients.
3. The design of human- and child-scaled environments creates a sense of comfort and security, and supports treatment and healing.
4. Design and functionality should be age-adaptive. For example, adolescent patients have a greater need for privacy, especially during illnesses.
5. Designs should allow patients to create personal spaces, explore, and play. This can include letting the patient control the room’s lighting, sound, and privacy, as well as allowing for self-care like access to bathrooms, water, and snacks.
6. Hospitals encourage family involvement when they provide places where visiting family members can sleep, eat, work, participate in care giving, and occasionally escape.
7. Sick kids need escape, too, from the intensity of their illnesses or treatments. Activity spaces, cafés, and gardens are among the places that afford necessary distractions for patients, family, and visitors.
Related Stories
Healthcare Facilities | Jun 13, 2022
University of Kansas Health System cancer care floors foster community and empathy
On three floors of Cambridge Tower A at The University of Kansas Health System in Kansas City, patients being treated for blood cancers have a dedicated space that not only keeps them safe during immune system comprising treatments, but also provide feelings of comfort and compassion.
Sponsored | Healthcare Facilities | May 3, 2022
Planning for hospital campus access that works for people
This course defines the elements of hospital campus access that are essential to promoting the efficient, stress-free movement of patients, staff, family, and visitors. Campus access elements include signage and wayfinding, parking facilities, transportation demand management, shuttle buses, curb access, valet parking management, roadways, and pedestrian walkways.
Healthcare Facilities | Apr 19, 2022
6 trends to watch in healthcare design
As the healthcare landscape continues to evolve, IMEG’s healthcare leaders from across the country are seeing several emerging trends that are poised to have wide-ranging impacts on facility design and construction. Following are six of the trends and strategies they expect to become more commonplace in 2022 and the years to come.
Healthcare Facilities | Apr 14, 2022
Healthcare construction veteran creates next-level IPD process for hospital projects
Can integrated project delivery work without incentives for building team members? Denton Wilson thinks so.
Market Data | Apr 14, 2022
FMI 2022 construction spending forecast: 7% growth despite economic turmoil
Growth will be offset by inflation, supply chain snarls, a shortage of workers, project delays, and economic turmoil caused by international events such as the Russia-Ukraine war.
Laboratories | Apr 7, 2022
North Carolina's latest play for biotech real estate development
The Tar Heel State is among a growing number of markets rolling out the welcome mat for lab spaces.
Healthcare Facilities | Apr 7, 2022
Visibility breeds traffic in healthcare design
Ryan Companies has completed several healthcare projects that gain exposure by being near retail stores or office buildings.
Healthcare Facilities | Mar 25, 2022
Health group converts bank building to drive-thru clinic
Edward-Elmhurst Health and JTS Architects had to get creative when turning an American Chartered Bank into a drive-thru clinic for outpatient testing and vaccinations.
Projects | Mar 21, 2022
BIG-designed Danish Neuroscience Center will combine groundbreaking science and treatment
A first-of-its-kind facility, a new Danish Neuroscience Center in Aarhus, Denmark designed by BIG, will combine psychiatry and neuroscience under one roof.
Projects | Mar 18, 2022
Toronto suburb to build the largest hospital in Canada
A new hospital in Ontario will nearly triple the care capacity of its existing facility—becoming the largest hospital in Canada.


