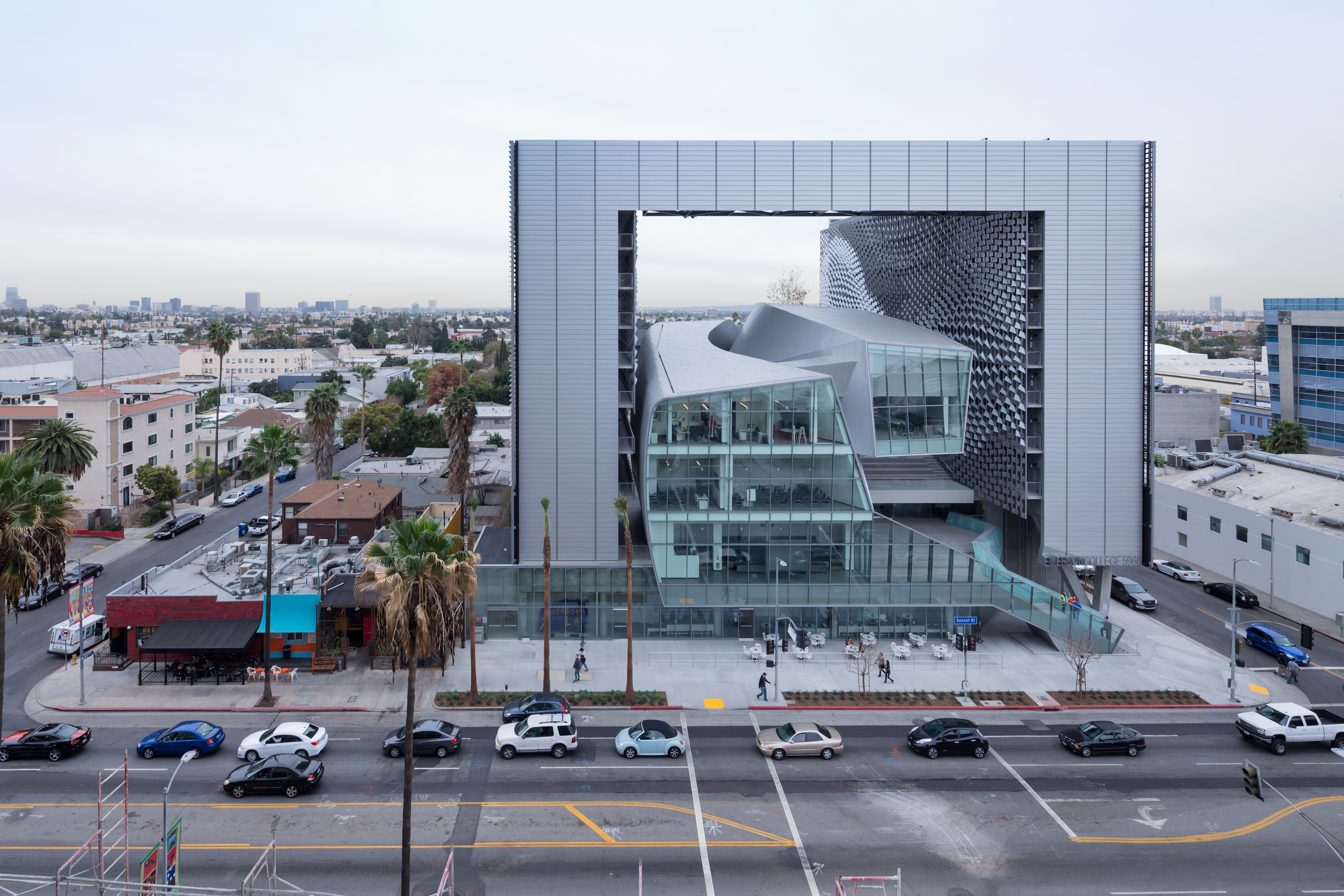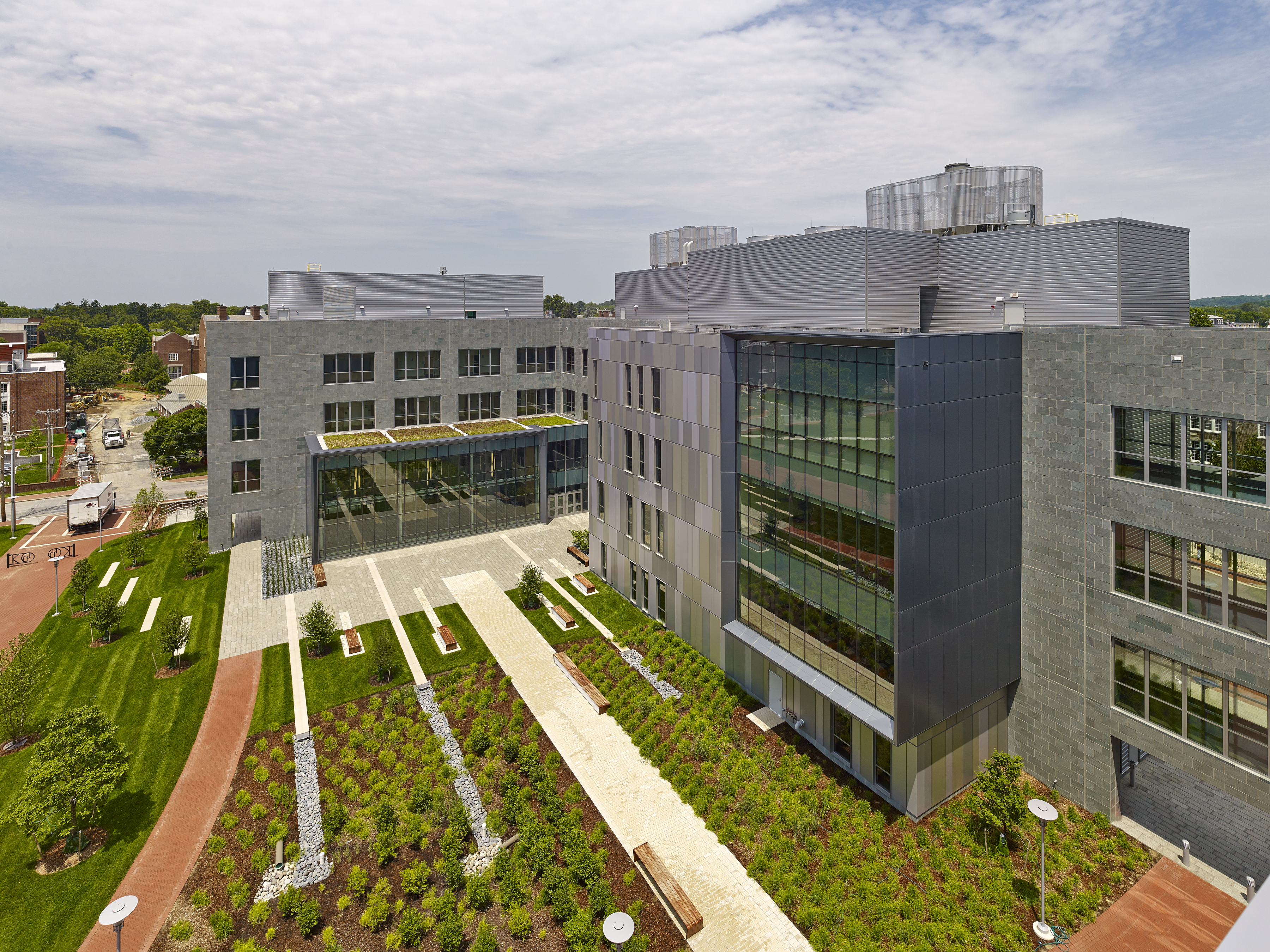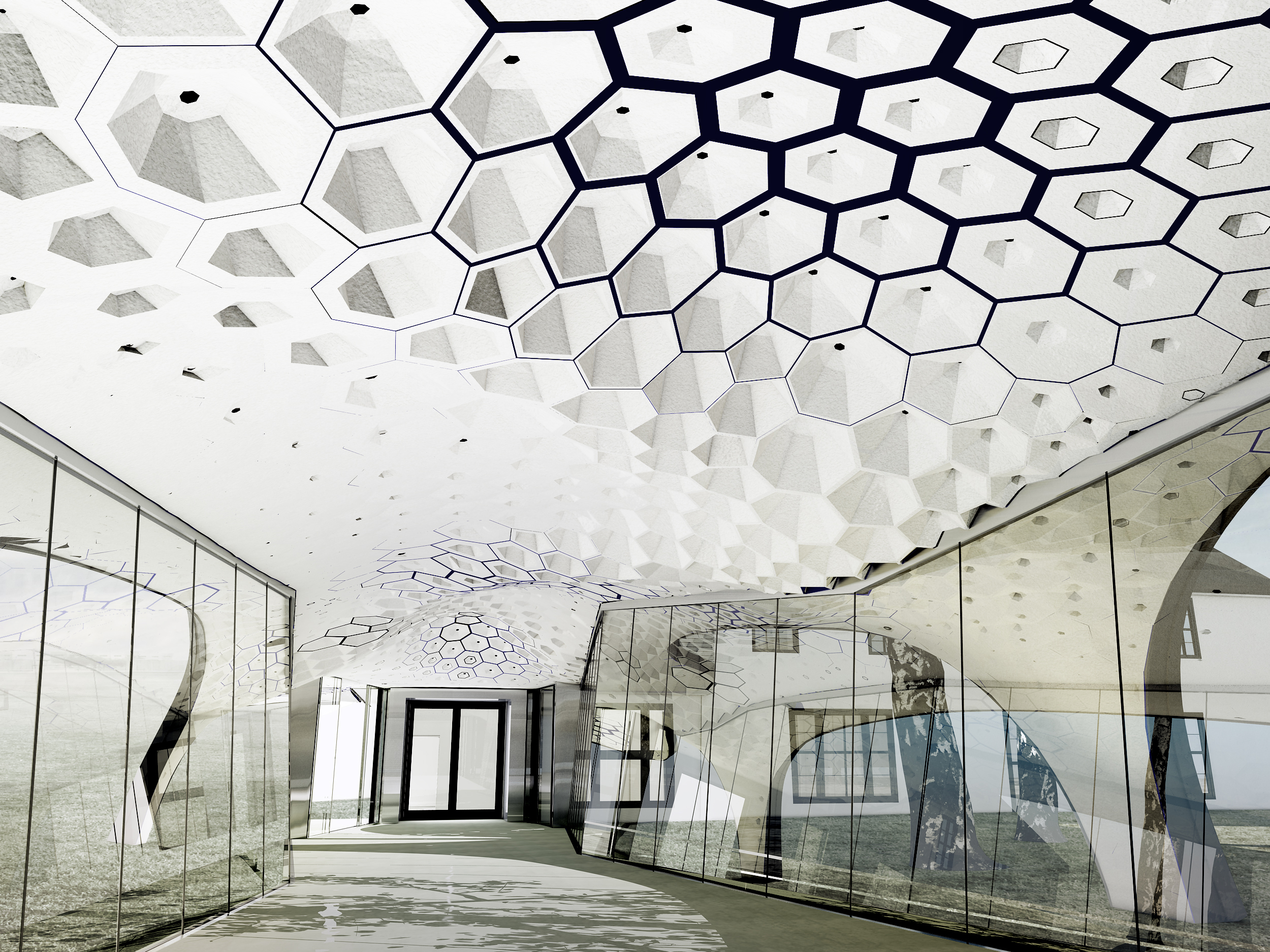The American Institute of Architects (AIA) Technology in Architectural Practice (TAP) Knowledge Community developed the AIA TAP Innovation Awards to honor state of the art of the design, delivery, and management of the built environment as enabled by advanced processes and technologies.
TAP has spearheaded efforts to highlight case studies from the profession in the harnessing of BIM technology and processes to further design, construction, and project excellence. The AIA TAP Innovation Awards emphasizes how this array of new practices and technologies will further enable project delivery and enhance data-centric methodologies in the management of buildings for their entire lifecycle, from design, to construction, and through operations.
Categories for the TAP Innovation Awards include: Stellar Architecture, Delivery Process Excellence, Academic Program/Curriculum Development (none selected this year), and Exemplary use in a Small Firm.
Category A – Stellar Architecture
Submissions in this category exhibited exemplary architectural design and display innovations in practices and technologies.
Emerson College; Los Angeles
Morphosis Architects
 An all-glass facade at street level invites students and the community to mingle at the public cafe. Image: Iwan Baan
An all-glass facade at street level invites students and the community to mingle at the public cafe. Image: Iwan Baan
Morphosis created a custom computational tool to layout key design elements that allowed for aesthetic and sustainable features to be developed in concert with each other. Anticipated to achieve a LEED Gold rating, this project delivers advanced energy efficiency features including radiant heating and cooling, window contacts to facilitate natural ventilation, operable sunshades, user controllability, and solar thermal collectors.
The project is expected to achieve a 15% energy cost savings over baseline figures and a 31% reduction of potable water use in all fixtures. Responding to local weather conditions, the automated sunshade system opens and closes horizontal fins outside the high-performance glass curtain-wall to minimize heat gain while maximizing daylight and views.
Category B – Delivery Process Excellence
Submissions in this category exhibited outstanding examples of innovations in collaboration in the project delivery process to fulfill project goals.
University of Delaware’s Interdisciplinary Science and Engineering Lab (ISE Lab);
Newark, Del.
Ayers Saint Gross
 The building and site utilize best green practices, including capturing stormwater in the landscape. Image: Tom Holdsworth
The building and site utilize best green practices, including capturing stormwater in the landscape. Image: Tom Holdsworth
The architect and consulting engineers developed 13 design models using BIM software, which were combined to allow a full understanding of how each building system affected the other. These models were constantly available to the construction management team and fabricators via the project cloud.
An open exchange of files between design and construction entities allowed the project to be completed 60 days ahead of schedule. Robotically-controlled bulldozers enabled a greater level of control for site grading and retention swales. A constantly evolving schedule was made possible by linking modeled elements to timelines, ensuring early or on-time completion of each phase of construction.
Honorable Mention
OHSU/PSU/OSU Collaborative Life Sciences Building; Portland, Ore.
SERA Architects and CO Architects
 The complex geometries of the building, including the atrium and its ramping system, were molded and coordinated in Revit and Navisworks. Image: Jeremy Bitterman
The complex geometries of the building, including the atrium and its ramping system, were molded and coordinated in Revit and Navisworks. Image: Jeremy Bitterman
With 28 design teams in 10 states, the use of modeling software, file exchange software, cloud-based collaboration technology, and document management tools was critical to the project’s work flow. The entire construction team chose to collocate throughout the project, which allowed it to be conceived, constructed, and delivered in only 38 months.
During the latter stages of design, the architect, engineers, contractor, and subcontractors met frequently to hold clash-detection meetings, resolving system conflicts during design and easing the 3D model transition to the subcontractors. The design team calculated the total savings to the owner for their all-digital process was just under $10 million when accounting for print costs and labor hours.
Category D – Exemplary Use in a Small Firm
Submissions in this category exhibited exemplary improvements through application of progressive practices, innovative processes and advanced technologies in a firm of 10 or fewer members, at any stage(s) of the overall process of project feasibility assessment, programming, design, documentation, procurement, construction, and operation.
D-Bridge
Point B Design
 Visual voxels project structural voels' geometry into the interior, maximizing visual stimulation. Image: Point B Design
Visual voxels project structural voels' geometry into the interior, maximizing visual stimulation. Image: Point B Design
The D-Bridge is a yet-unbuilt architectural project and experimental structure that serves as an extension to a private gallery and residence. The core feature of the Bridge serves as both its form and structure with 1,000 laser-cut, folded cells made from flat sheets of stainless steel (voxels). By developing a cultural change in practice, the team has been able to engage everyone involved in the project to create a greater level of collaboration and understanding.
The jury for the AIA TAP Innovation Awards include:
• Steven Wolf, AIA (Chair), Target Corporation
• Dr. Carrie Sturts Dossick, P.E., University of Washington
• Federico Negro, CASE
• Shane Burger, Woods Bagot
• Randall Deutsch, AIA, University of Illinois at Urbana-Champaign
Related Stories
| Aug 11, 2010
Polshek Partnership unveils design for University of North Texas business building
New York-based architect Polshek Partnership today unveiled its design scheme for the $70 million Business Leadership Building at the University of North Texas in Denton. Designed to provide UNT’s 5,400-plus business majors the highest level of academic instruction and professional training, the 180,000-sf facility will include an open atrium, an internet café, and numerous study and tutoring rooms—all designed to help develop a spirit of collaboration and team-oriented focus.
| Aug 11, 2010
Callison, MulvannyG2 among nation's largest retail design firms, according to BD+C's Giants 300 report
A ranking of the Top 75 Retail Design Firms based on Building Design+Construction's 2009 Giants 300 survey. For more Giants 300 rankings, visit http://www.BDCnetwork.com/Giants
| Aug 11, 2010
ASHRAE releases free BIM introductory guide
A newly released guide from ASHRAE on building information models and building information modeling (BIM) serves as a resource for professionals considering BIM tools and applications for their businesses. According to "An Introduction to Building Information Modeling," BIM is “a digital representation of the physical and the functional characteristics of a facility.” Unlike 2D or 3D CAD, BIM software utilizes intelligent objects to create models.
| Aug 11, 2010
BIM research: New IPD document quantifies savings, shows obstacles
The American Institute of Architects and the AIA California Council have released the results of “Integrated Project Delivery: Case Studies,” a collection of six studies that showcases the process changes and efficiencies of completed building projects that utilized and implemented IPD. IPD is a construction project model in which owners, design professionals, and general contracto...
| Aug 11, 2010
Take the hassle out of managing subcontractors
As general contractors look to technology for an edge in the slowing commercial construction market, Web-based bidding programs are helping them to connecting bid information, subcontractors, and proposals. A 2008 survey by the Construction Financial Management Association found that 62% of general contractors participated in Web-based construction bidding vs.
| Aug 11, 2010
Wisconsin becomes the first state to require BIM on public projects
As of July 1, the Wisconsin Division of State Facilities will require all state projects with a total budget of $5 million or more and all new construction with a budget of $2.5 million or more to have their designs begin with a Building Information Model. The new guidelines and standards require A/E services in a design-bid-build project delivery format to use BIM and 3D software from initial ...
| Aug 11, 2010
News Briefs: GBCI begins testing for new LEED professional credentials... Architects rank durability over 'green' in product attributes... ABI falls slightly in April, but shows market improvement
News Briefs: GBCI begins testing for new LEED professional credentials... Architects rank durability over 'green' in product attributes... ABI falls slightly in April, but shows market improvement







