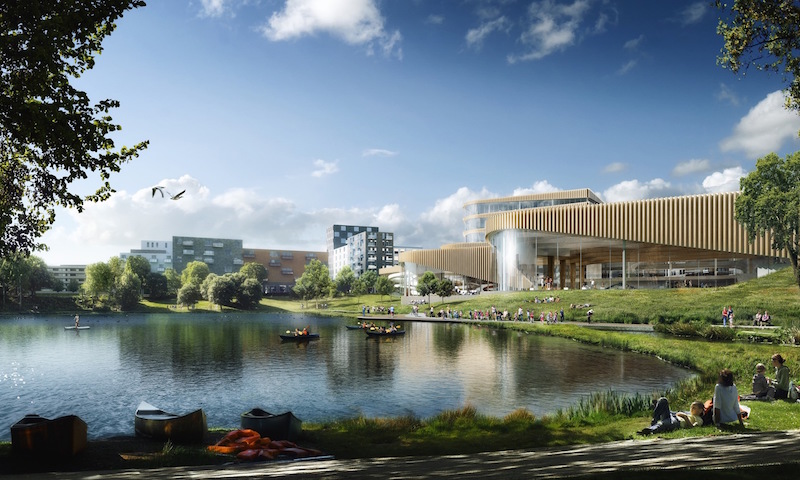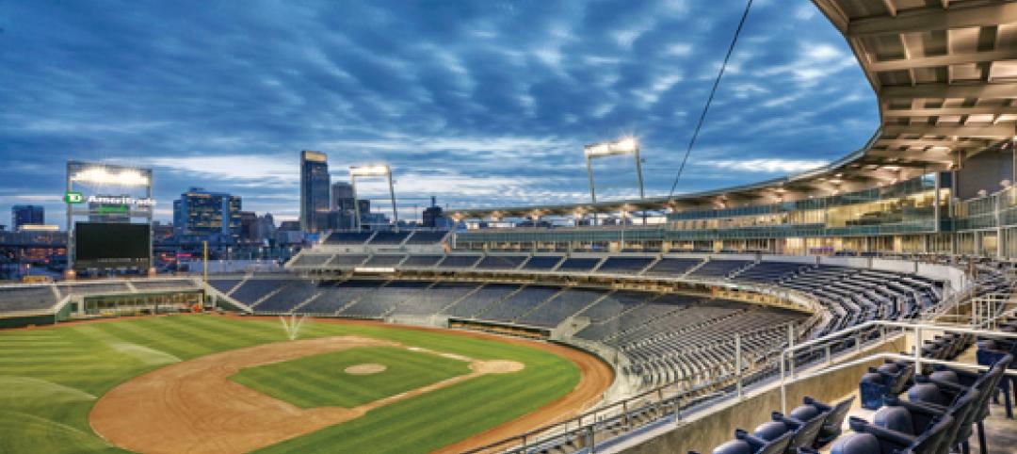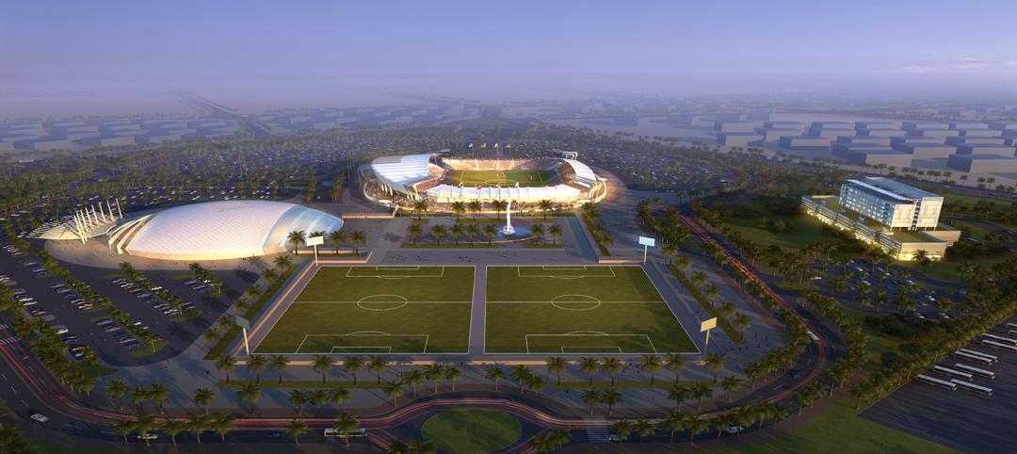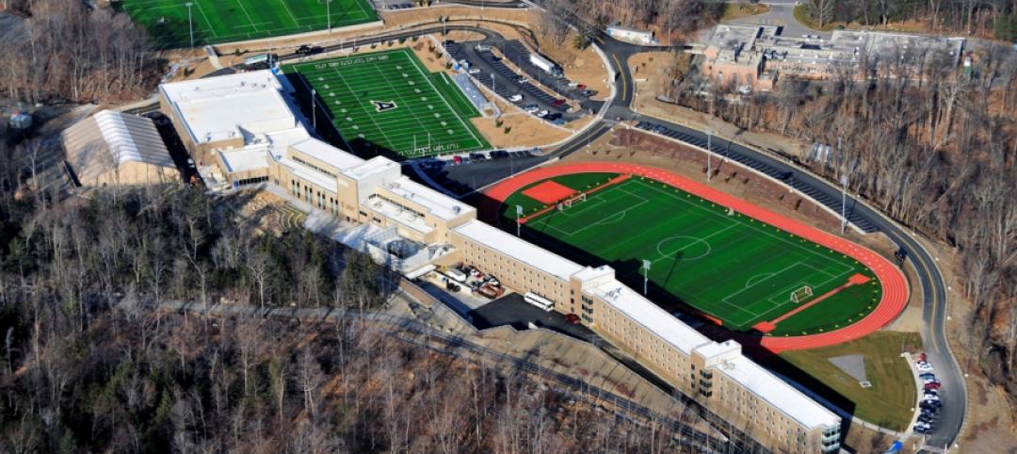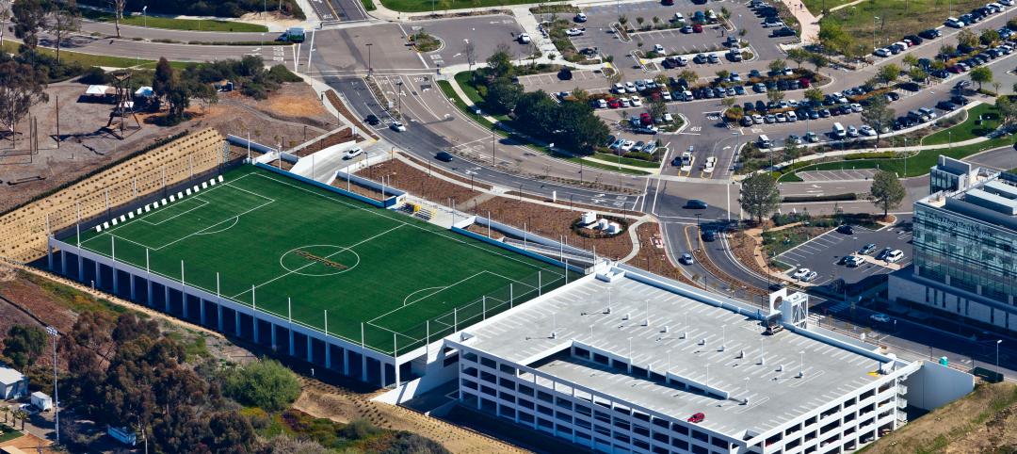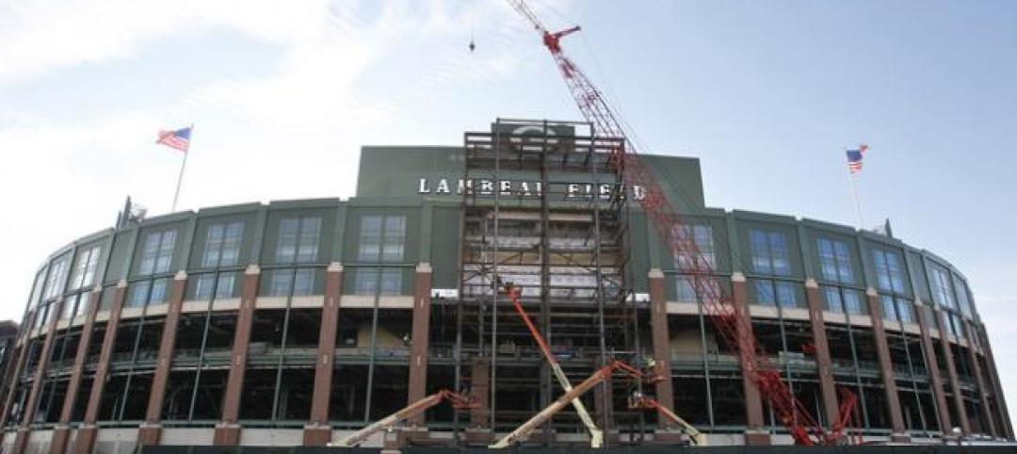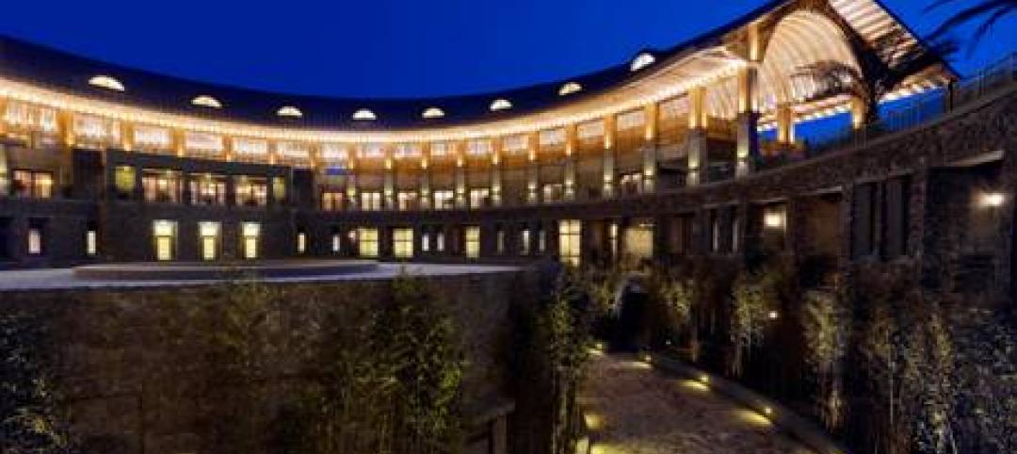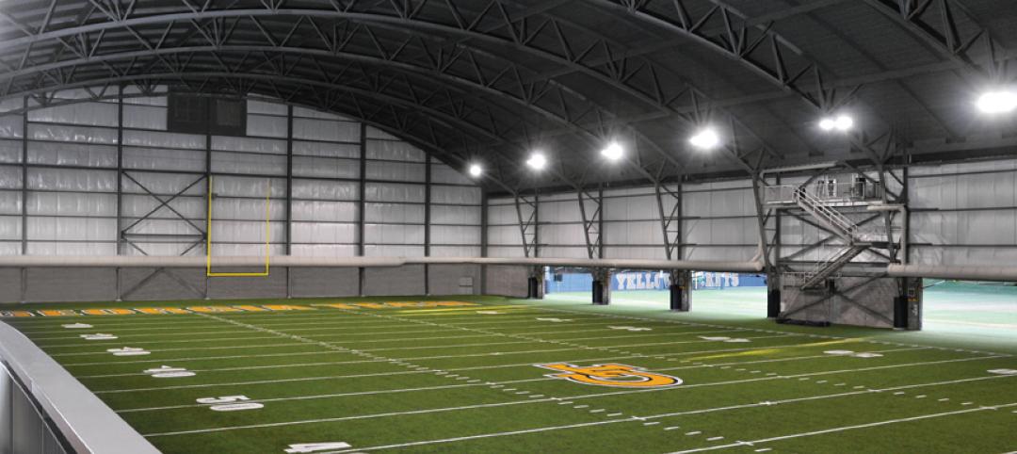A new aquatic center on Tinnerbäck Lake in Linköping, Sweden, will take its form from the motion of waves washing ashore. 3XN is the architect for the project after its Vågen proposal won a competition against other entrants such as Zaha Hadid Architects and Henning Larsen Architects.
Vågen, which unsurprisingly means The Wave, will connect the urban fabric to the water in both form and function, according to ArchDaily. Curving curtain walls undulate along the lakefront to achieve the desired wave effect and, as the landscape rises, the building masses step up naturally to meet the city.
A plaza will provide access into the building as well as to several new restaurants. A double height lobby will welcome visitors and create an easily navigable space to access each of the building’s functions and its four different pool areas. A wooden screen, selected for its strength to weight ratio and environmental qualities, will cover the façade of the building and pass over large panoramic windows that open to views of the neighboring lake.
Construction is expected to begin in September 2017 and complete in 2021 for a total cost of $85 million.
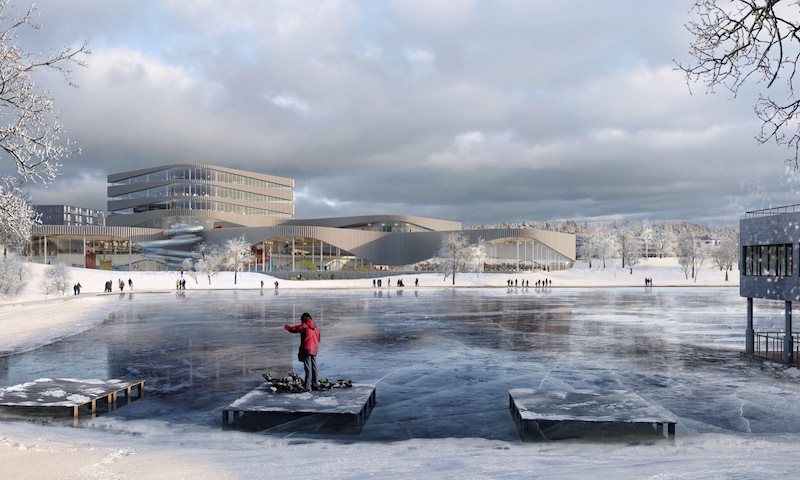 Rendering courtesy of 3XN Architects.
Rendering courtesy of 3XN Architects.
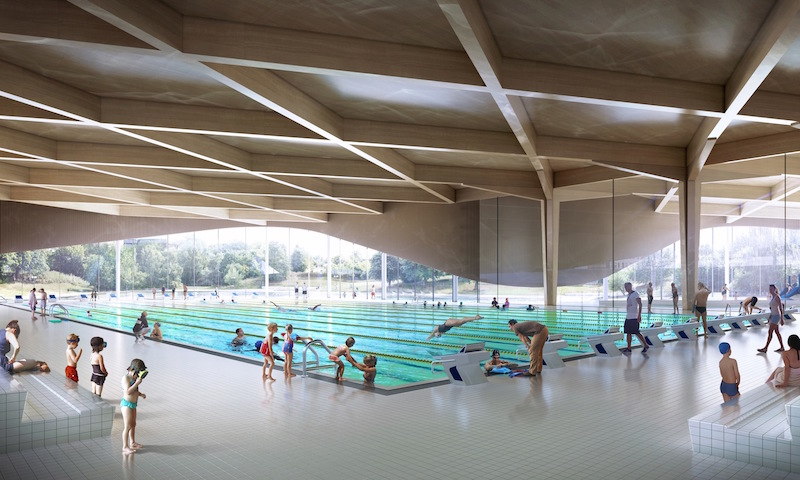 Rendering courtesy of 3XN Architects.
Rendering courtesy of 3XN Architects.
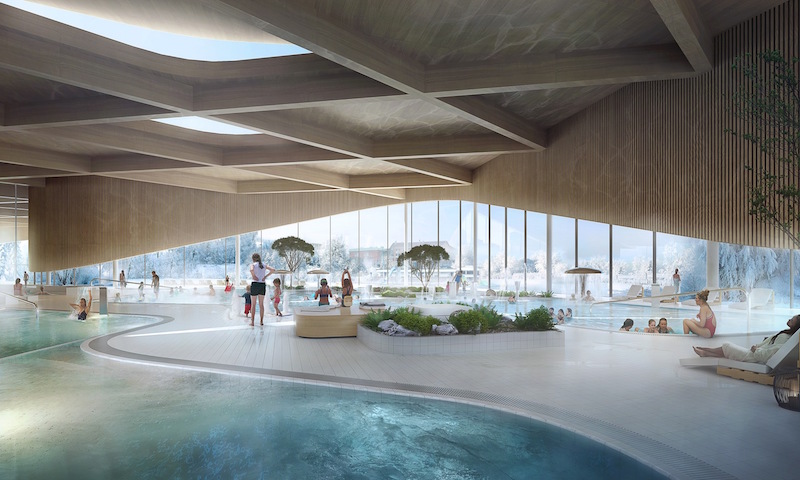 Rendering courtesy of 3XN Architects.
Rendering courtesy of 3XN Architects.
Related Stories
| May 7, 2012
2012 BUILDING TEAM AWARDS: TD Ameritrade Park
The new stadium for the College World Series in Omaha combines big-league amenities within a traditional minor league atmosphere.
| Apr 6, 2012
Perkins Eastman unveils Qatar mixed-use sports complex
Home stadium for Lekhwiya Club a vibrant addition to Doha’s architectural identity.
| Mar 6, 2012
EwingCole completes first design-build project for the USMA
The second phase of the project, which includes the academic buildings and the lacrosse and football fields, was completed in January 2012.
| Mar 1, 2012
Bomel completes design-build parking complex at U.C. San Diego
The $24-million facility, which fits into a canyon setting on the university’s East Campus, includes 1,200 stalls in two adjoining garages and a soccer field on a top level.
| Feb 24, 2012
Skanska hires Tingle as senior VP and national director for its Sports Center of Excellence
Tingle has worked in the architecture and construction industries for more than 30 years, and for the last 23 years, he has focused primarily on large-scale sports construction projects
| Feb 2, 2012
Shawmut Design and Construction launches sports venues division
Expansion caps year of growth for Shawmut.
| Jan 31, 2012
Fusion Facilities: 8 reasons to consolidate multiple functions under one roof
‘Fusing’ multiple functions into a single building can make it greater than the sum of its parts. The first in a series on the design and construction of university facilities.
| Nov 29, 2011
SB Architects completes Mission Hills Volcanic Mineral Springs and Spa in China
Mission Hills Volcanic Mineral Springs and Spa is home to the largest natural springs reserve in the region, and measures 950,000 sf.
| Nov 11, 2011
Streamline Design-build with BIM
How construction manager Barton Malow utilized BIM and design-build to deliver a quick turnaround for Georgia Tech’s new practice facility.


