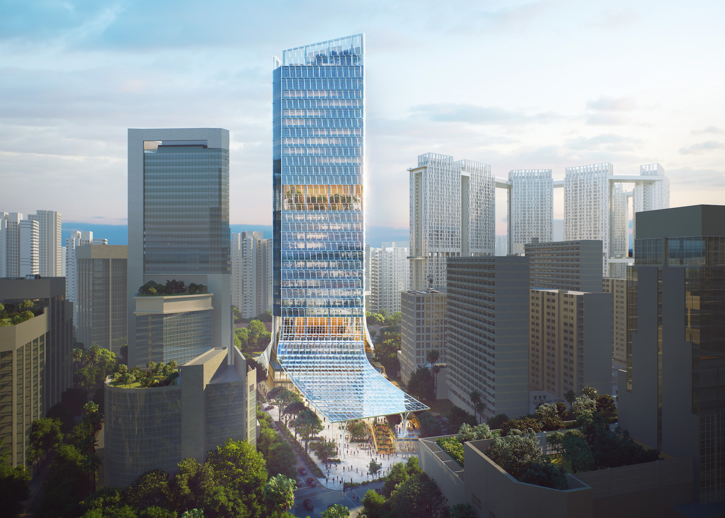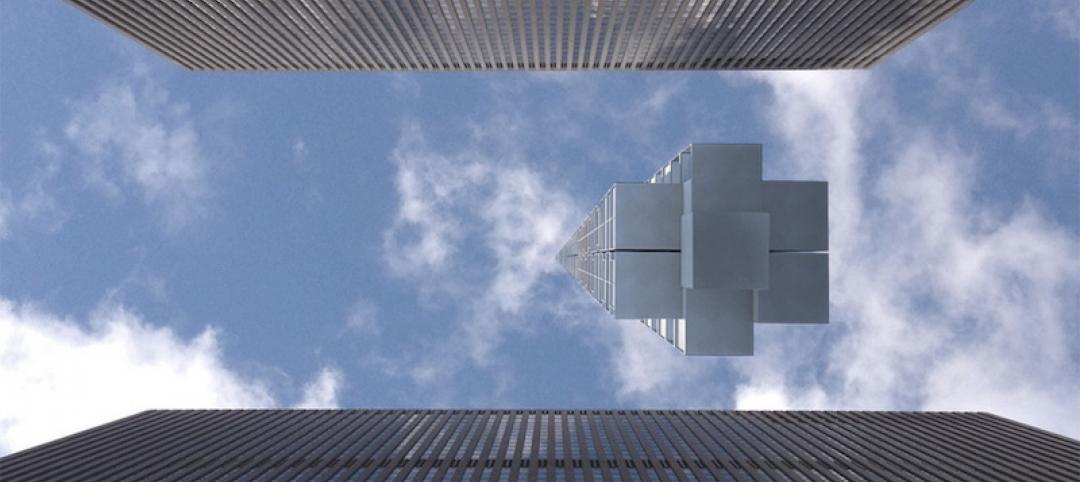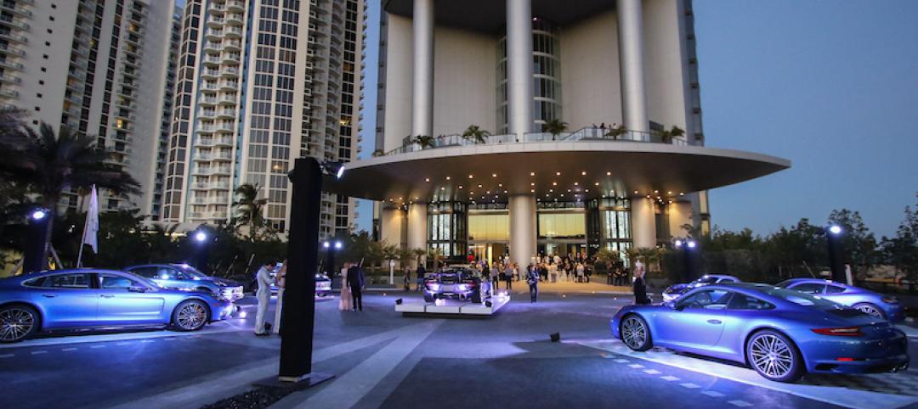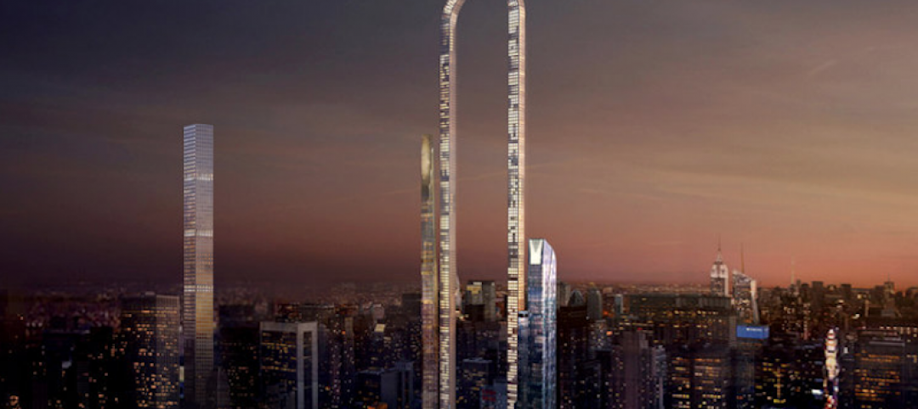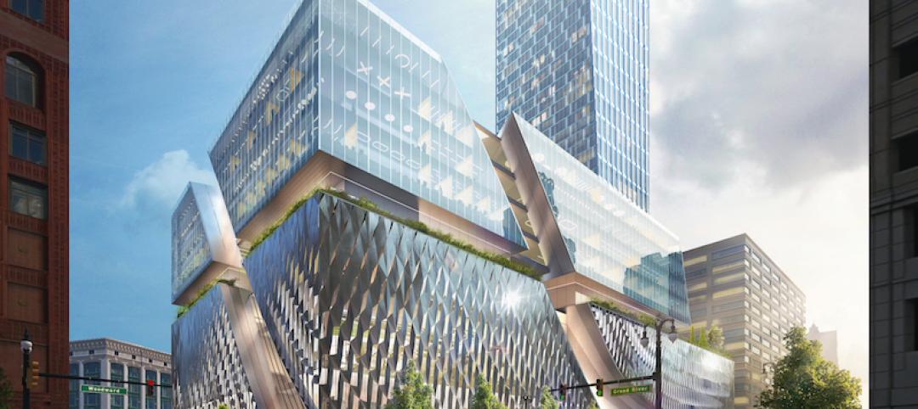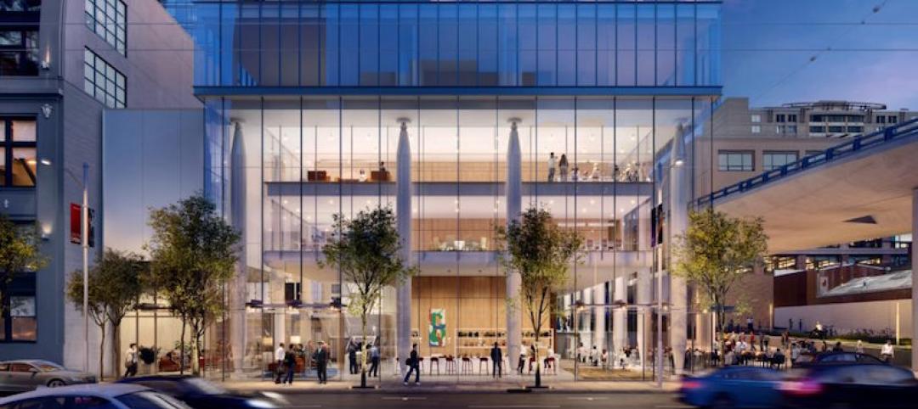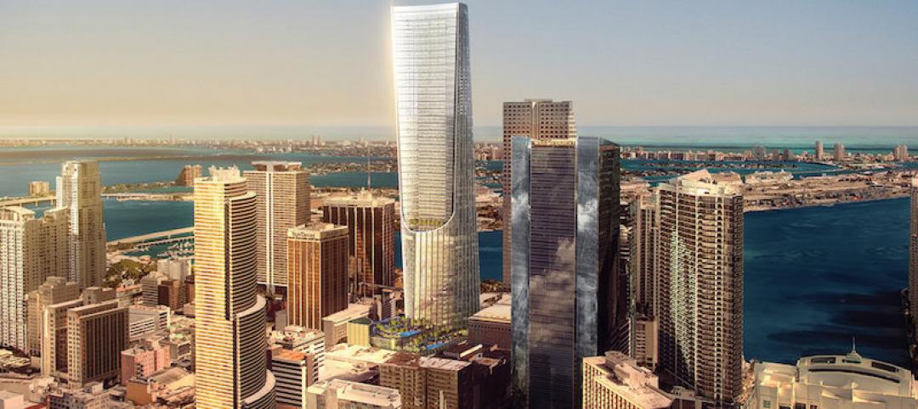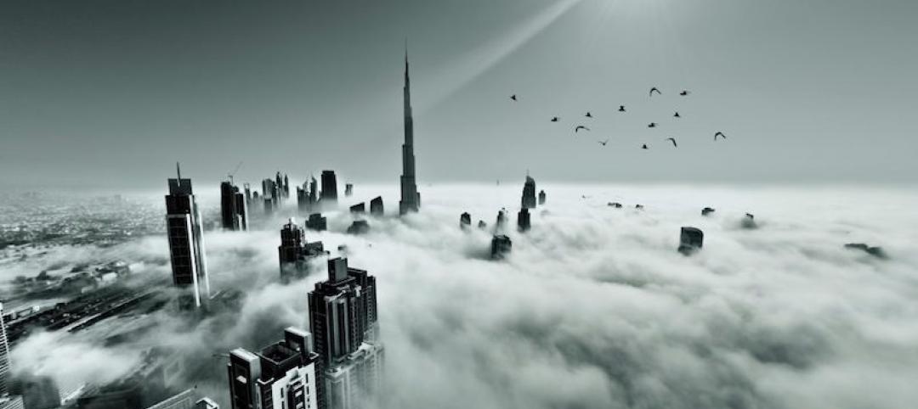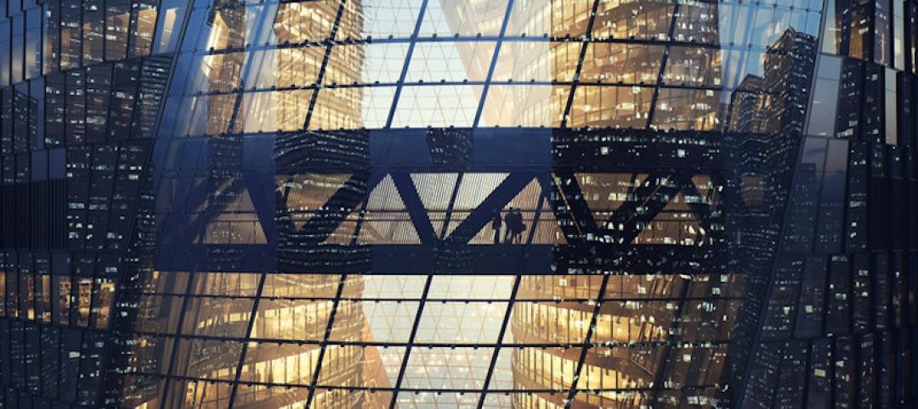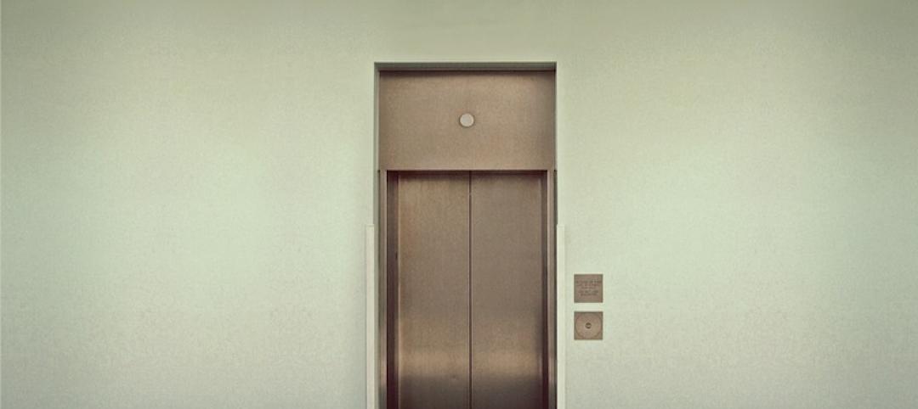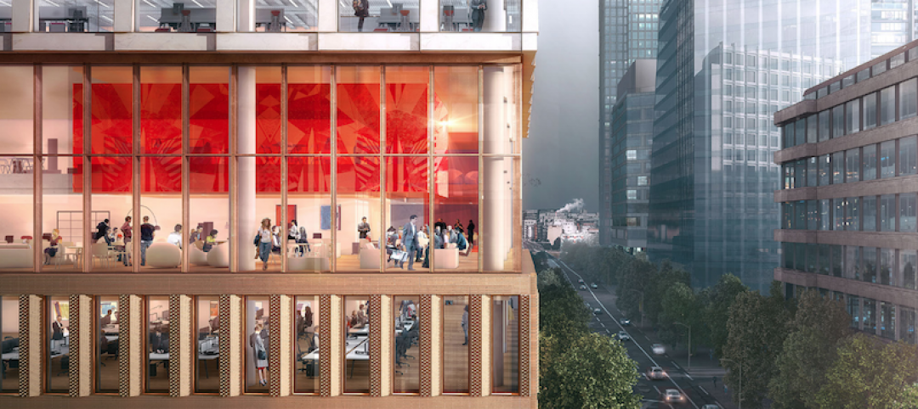Architecture firm NBBJ has unveiled design details for Keppel South Central, a commercial tower in Singapore. The project, which is slated for completion in late 2024, will transform the original Keppel Towers into a 33-story, energy-efficient building that aims to reimagine work by providing restorative spaces and connections to the outdoors.
While Singapore relies heavily on air conditioning, Keppel South Central features an exterior veil that reduces energy loads by shielding the building from direct sunlight, while at the same time reflecting daylight inside the building. The veil also captures rainwater for landscape irrigation and other onsite uses.
The veil swoops outward from the building, transforming into a canopy. Rising about 18 meters (59 feet) high, the canopy creates an open-air plaza that provides tenants and the community with shade and cover in Singapore’s hot, humid climate. With green spaces, terraces, and storefront amenities, the large plaza serves as a central gathering space for the city. Residual air from the building’s HVAC will be directed to the outdoor spaces to help keep them cool.
To promote new ways of working, a balanced lifestyle, and health and wellness, the tower will include not only traditional office floors and meeting facilities, but also flexible workspaces, health and wellbeing facilities, family- and pet-friendly spaces, event spaces, a gymnasium, and an outdoor pool. Public amenities comprise retail spaces, cafes, and a rooftop restaurant and bar.
The efficient design includes rooftop-mounted photovoltaics that will power lighting and fans in the outdoor public spaces. Keppel South Central intends to halve its Scope 1 and 2 carbon emissions by 2030 and achieve net zero by 2050.
On the Building Team:
Owner/developer: Keppel Land
Design architect: NBBJ
Architect of record: Architect 61
MEP engineer: Alpha Consulting Engineers
Structural engineer: Meinhardt (Singapore)
General contractor: Obayashi Singapore
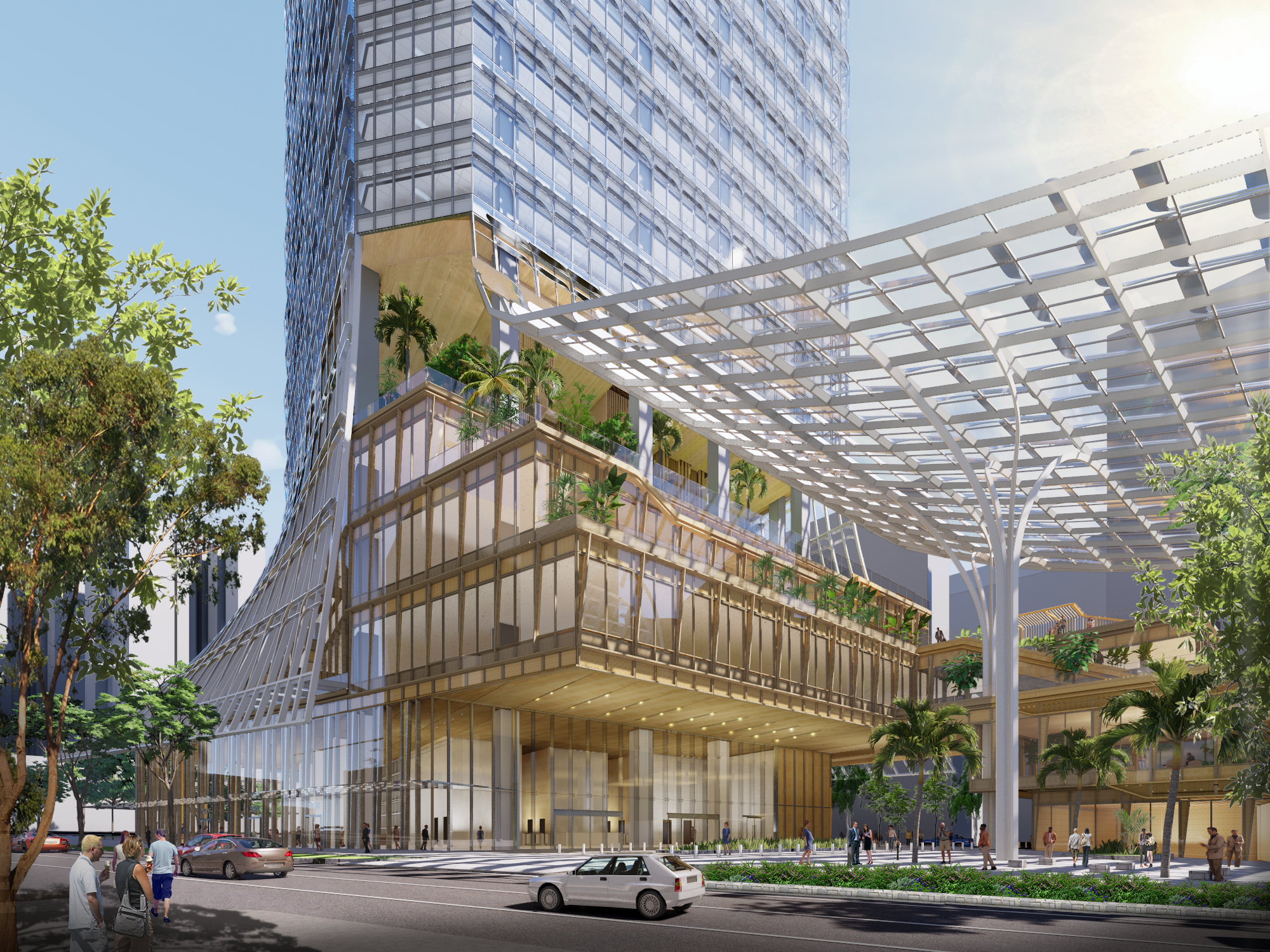
Here is the project press release from NBBJ:
NBBJ, an ideas-driven architecture and design firm dedicated to creating communities, healthy buildings, and resilient environments, has released design details behind Keppel South Central, a collaborative effort with Keppel that will transform the original Keppel Towers site into a 33-storey commercial tower with industry-leading energy efficiency and community centric urban design. Featuring a mix of traditional office floors, flexible workspaces, health and wellbeing facilities, an outdoor pool, and public amenities such as retail spaces, cafes, and a rooftop restaurant and bar, the project broke ground in 2021 and is slated for completion in Q4 2024.
Driving the Keppel South Central development is a vision to create a unique landmark that will represent the aspirations of Keppel to shape a changing neighbourhood and give Singapore one of its most sustainable office building developments to date.
“We are honored to collaborate with Keppel on the redevelopment of Keppel Towers to achieve their high reaching goals for environmental excellence and sustainable building practices, and to unveil a design that showcases innovative social programming and sophisticated integration with nature supporting the next generation workplace,” said Timothy Johnson FAIA, Partner at NBBJ. “Embracing the future of the built environment with sustainable design and incorporating a large public plaza as the social heart of the project, we aim to add vibrancy to the neighborhood, advance Singapore’s strategic sustainability efforts, and reinforce Keppel’s position as innovation leader in the real estate market.”
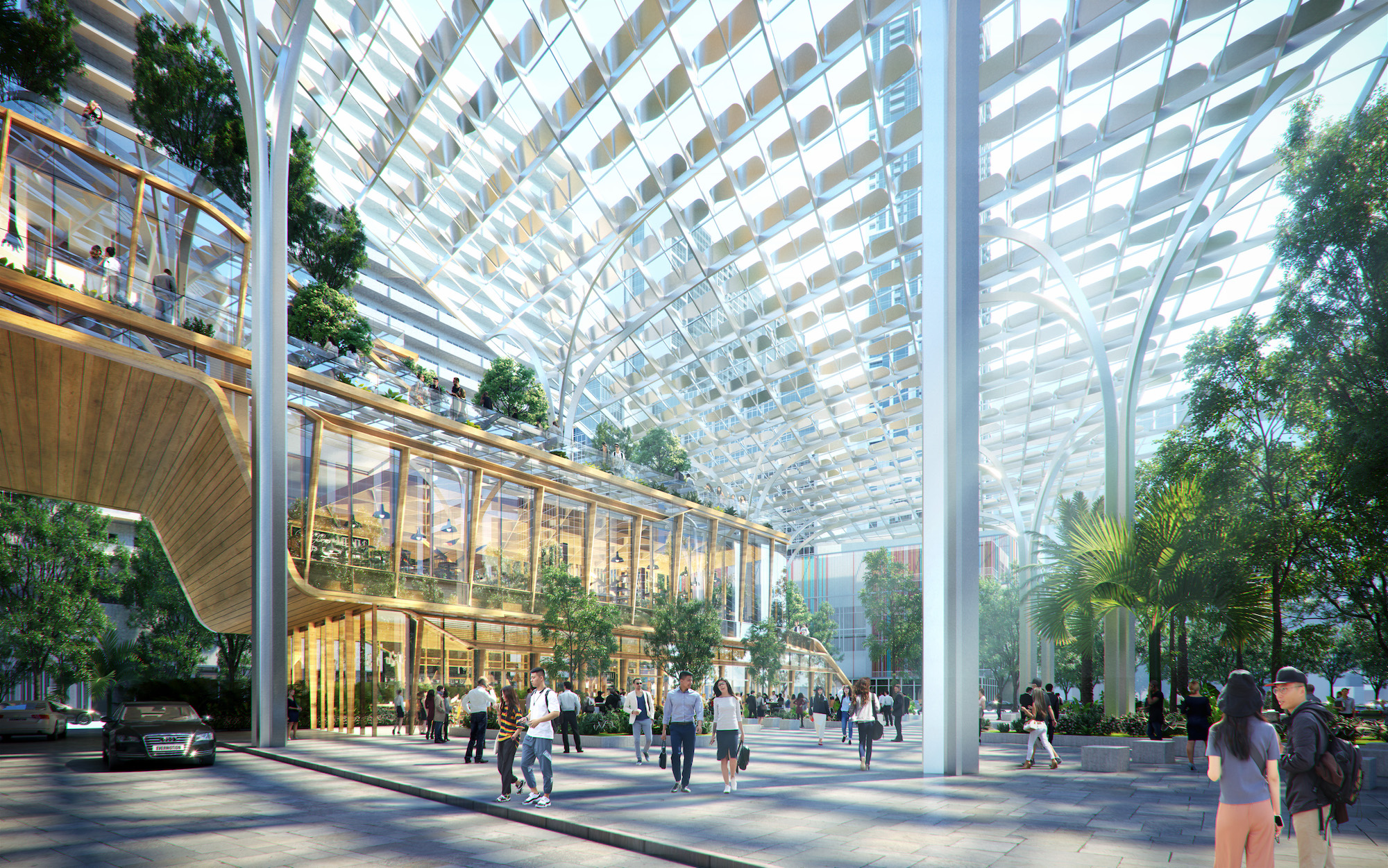
Advancing Sustainable Development in Singapore with Innovation in Energy Efficiency
Keppel is committed to halve its Scope 1 and 2 carbon emissions by 2030 and achieve net zero by 2050. In line with this, it is committed to creating smart and sustainable developments – bearing testament to this, Keppel South Central earned the BCA Green Mark Platinum Super Low Energy Award for its innovative and green features.
The highly efficient design at Keppel South Central includes rooftop-mounted photovoltaics that generate energy to power public space lighting and exterior air circulation fans in the outdoor public spaces. Addressing Singapore’s high reliance on air-conditioning, the building features a distinctive environmental veil that helps shield direct sunlight, while still ensuring maximum daylight, to reduce energy loads.
Swooping outward, the environmental veil transforms into a canopy and creates an open-air plaza accessible from Tanjong Pagar Road where people can enjoy shade and cover in the hot and humid climate. Rising approximately 18 meters from the ground, the canopy extending from the building’s unique architectural form invigorates those under its cover with feelings of being outdoors yet protected from the elements. The surfaces of the environmental veil are designed to capture rainwater for landscape irrigation and other uses on site and to block direct sun while reflecting ambient daylight into the interior, thus enhancing tenant performance, and contributing to a sense of well-being.
“Keppel South Central is designed to sync building performance with human performance, seamlessly integrating environmental advantages with spaces that make people more innovative, creative, healthy, and committed to a purpose-driven future. Although many buildings incorporate nature, the open and active spaces at Keppel South Central ensure deeper engagement with nature and infuse wellness and higher levels of productivity into daily lives,” said NBBJ Design Principal, Yanko Apostolov, AIA.
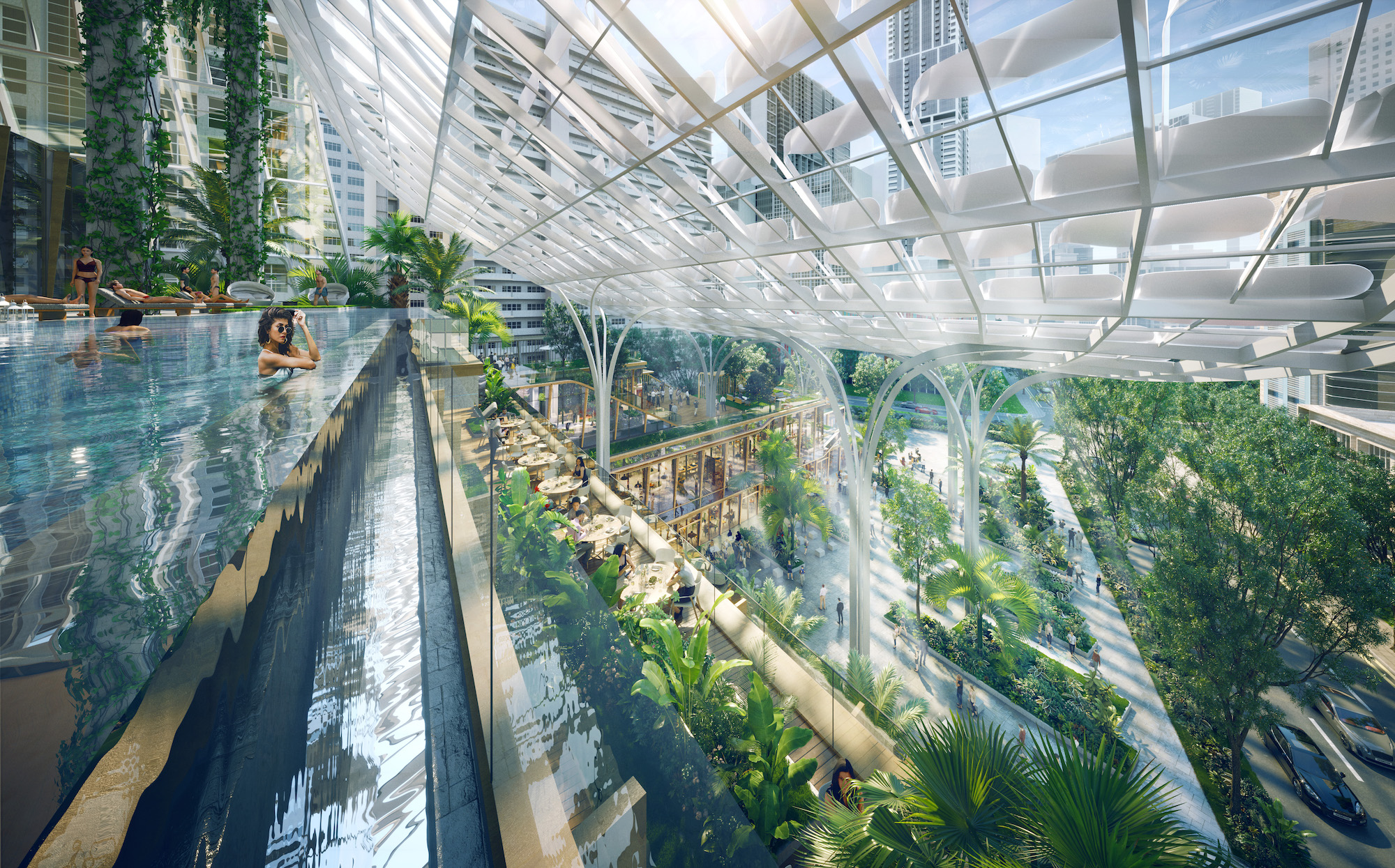
A Vertical Village Enriching Workdays and Everyday Life
When completed, the Keppel South Central will serve as a visual landmark for the district’s skyline and a central gathering place where tenants and the community can enjoy vibrant amenity spaces that cater to diverse needs throughout the day and evening. Unified through the tower’s environmental veil are multiple levels of indoor and outdoor spaces, including two floors of flexible workspaces and shared amenities with various sizes of fitted private office suites, meeting facilities, event spaces, family and pet-friendly spaces, two nature-inspired sky terraces, a gymnasium and an outdoor swimming pool, all designed to promote a balanced lifestyle within a hospitable environment where new ways of working, a focus on health and wellness, and spaces that promote productivity and innovation converge.
“This sustainability-led project reflects our dedication to creating spaces that give employees a holistic work experience and provide services to citizens of the community,” added Johnson. “In addition to creating opportunities for office workers to go downstairs for meetings, bookend their workday with a workout or swim, and engage in different activities throughout the day, we’ve also designed the plaza with flexibility to be programmed for local festivals and holidays and evolve over time to continually serve the community.”
From the canopy-covered plaza, the public can explore a diverse array of amenities accessible from a series of pathways that lead to different experiences, from a lobby programmed with F&B and lounge spaces, to outdoor areas where visitors can eat alfresco. Fostering synergy between people as well as connections to the rest of the city, the design is purposefully pedestrian-friendly. Those walking alongside the building will enjoy a protective cover. The nearby mass transit stop directs pedestrian traffic toward the corner of the building where the veil peels away from the building to offer a gracious welcome and give a glimpse of the activity inside.
Terraces at the tower’s lower level are accessible to the public and can be used as rest areas, with seating surrounded by plants creating a tranquil environment and extending the public experience beyond the ground floor. Taking advantage of the views, NBBJ designed a restaurant at the crown of the building, which will be lit at night, thus making the building both a hub for the surrounding neighborhood and a statement on the skyline.
Layering Nature into the Experience
In addition to enabling connections to the surrounding community, Keppel South Central reimagines the office typology through restorative spaces and connection to nature, fresh air, and opportunities for social interaction. In addition to cascading landscaped roof terraces that capture the attention of pedestrians along Tanjong Pagar Road, an exterior sky terrace designed for office tenants features an outdoor zone as a peaceful work environment that is protected and covered but feels open to the elements. The double height space is heavily planted and features plentiful natural light, providing the ideal place to host meetings and generate ideas while in motion, which gives building occupants a significant advantage considering studies have found the human brain is at its most attuned function when walking.
To create a feeling of being in nature and reinforce a sense of place, the tower’s outdoor hybrid workplaces feature warm, natural materials and draw inspiration from the historic shophouses in the area. NBBJ leveraged a high level of detail to relate the design back to the heritage of the neighborhood. Elements that appear handcrafted create a work environment where employees will be more comfortable, inspired, and productive.
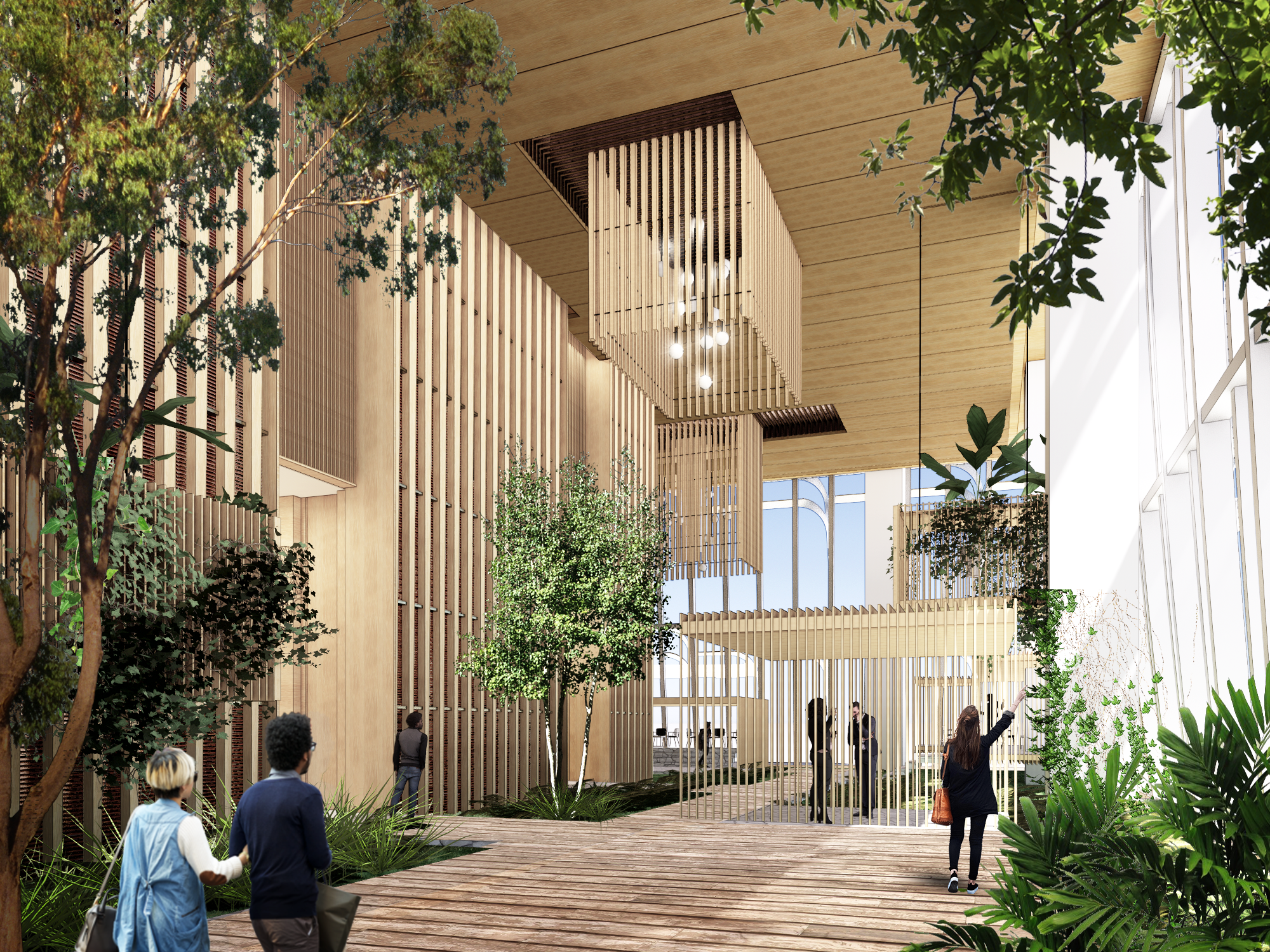
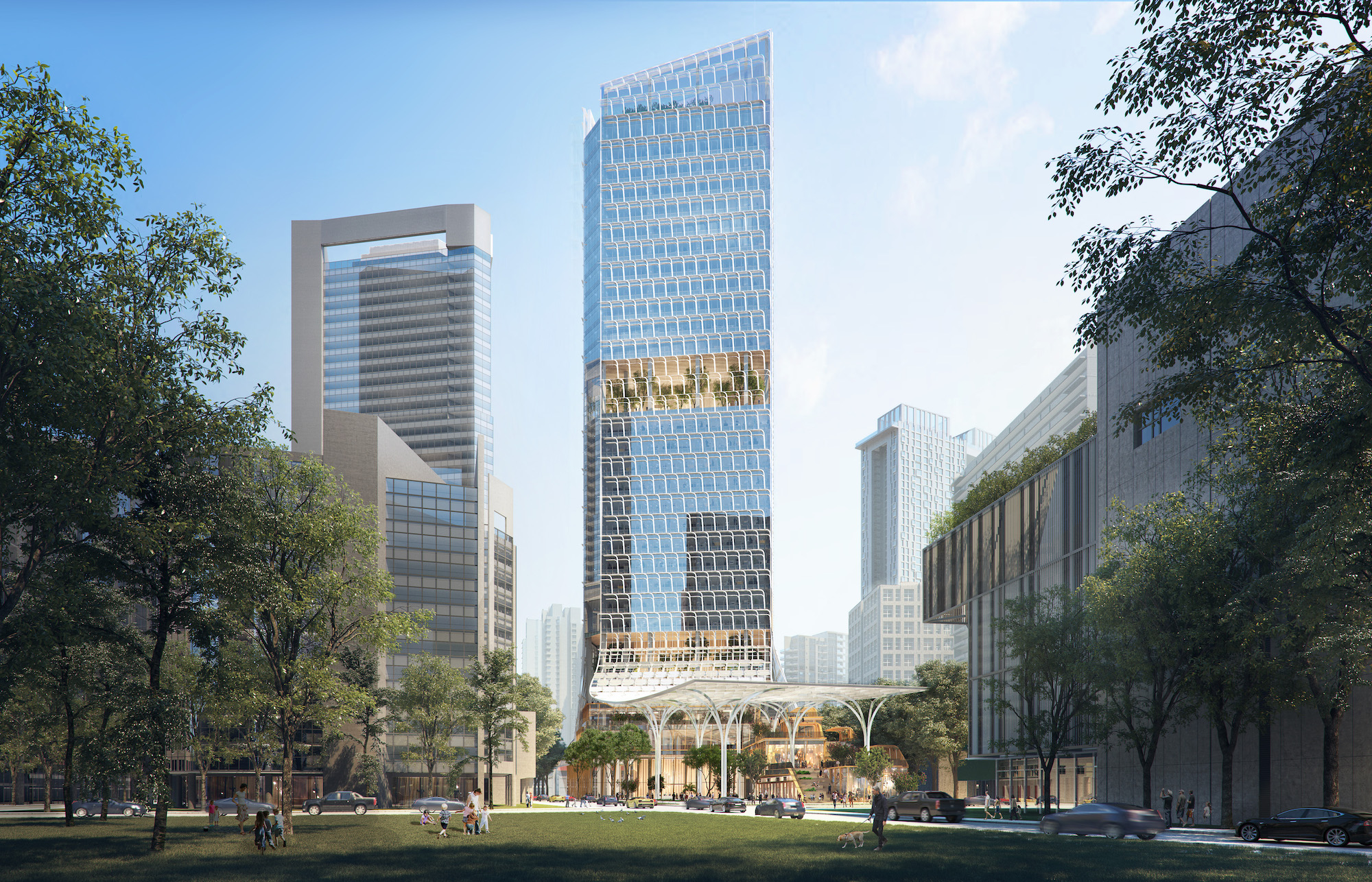
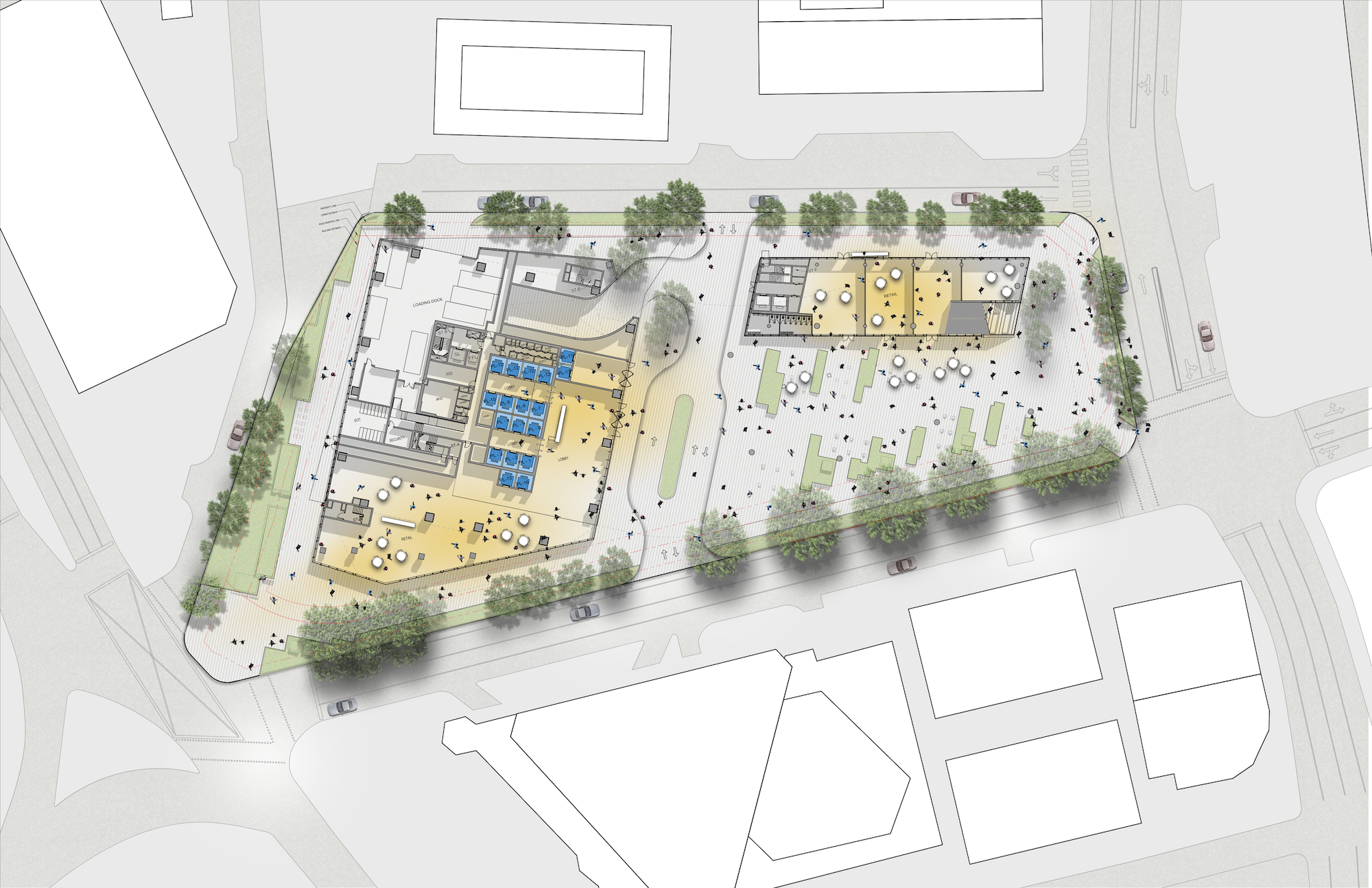
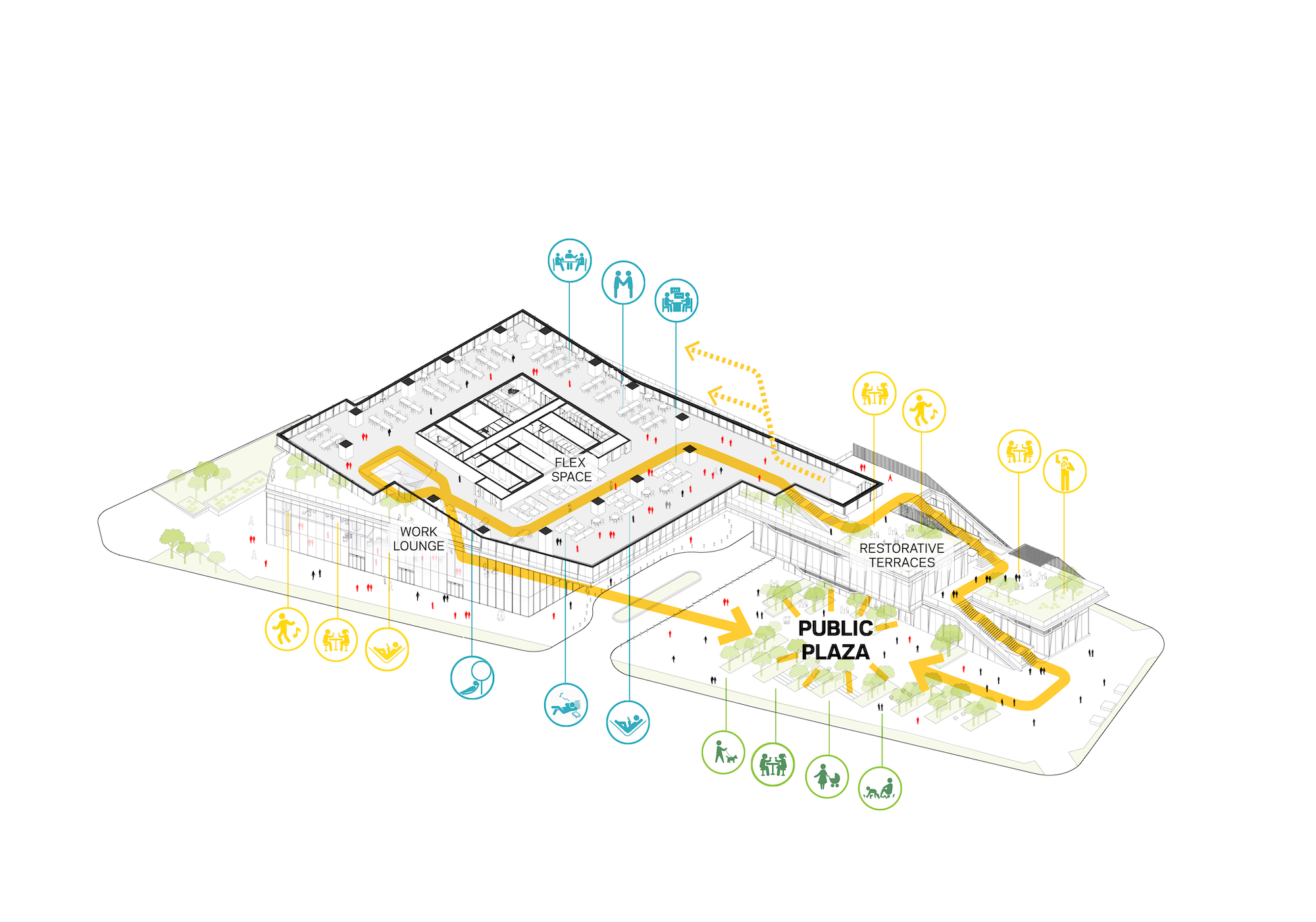
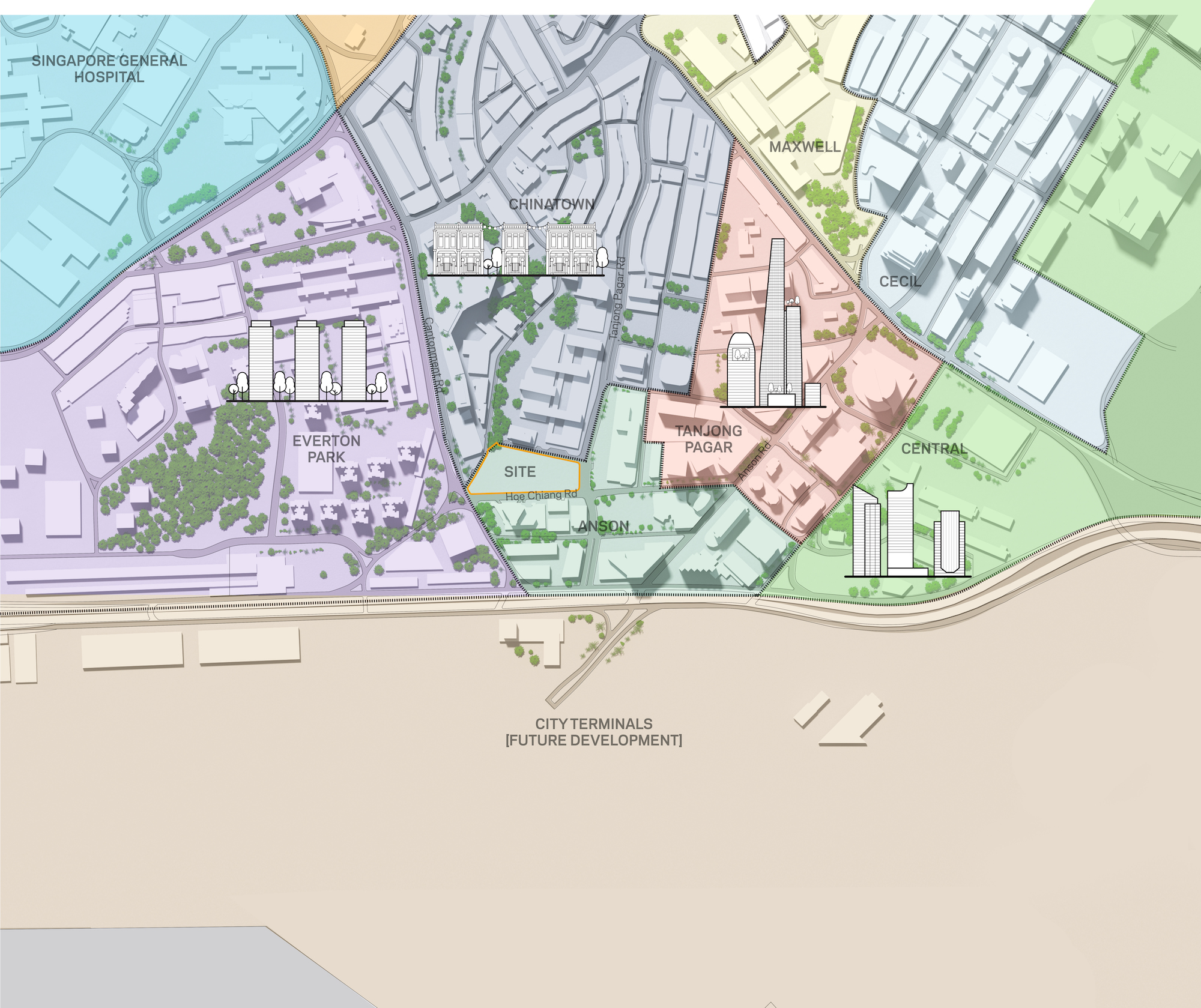
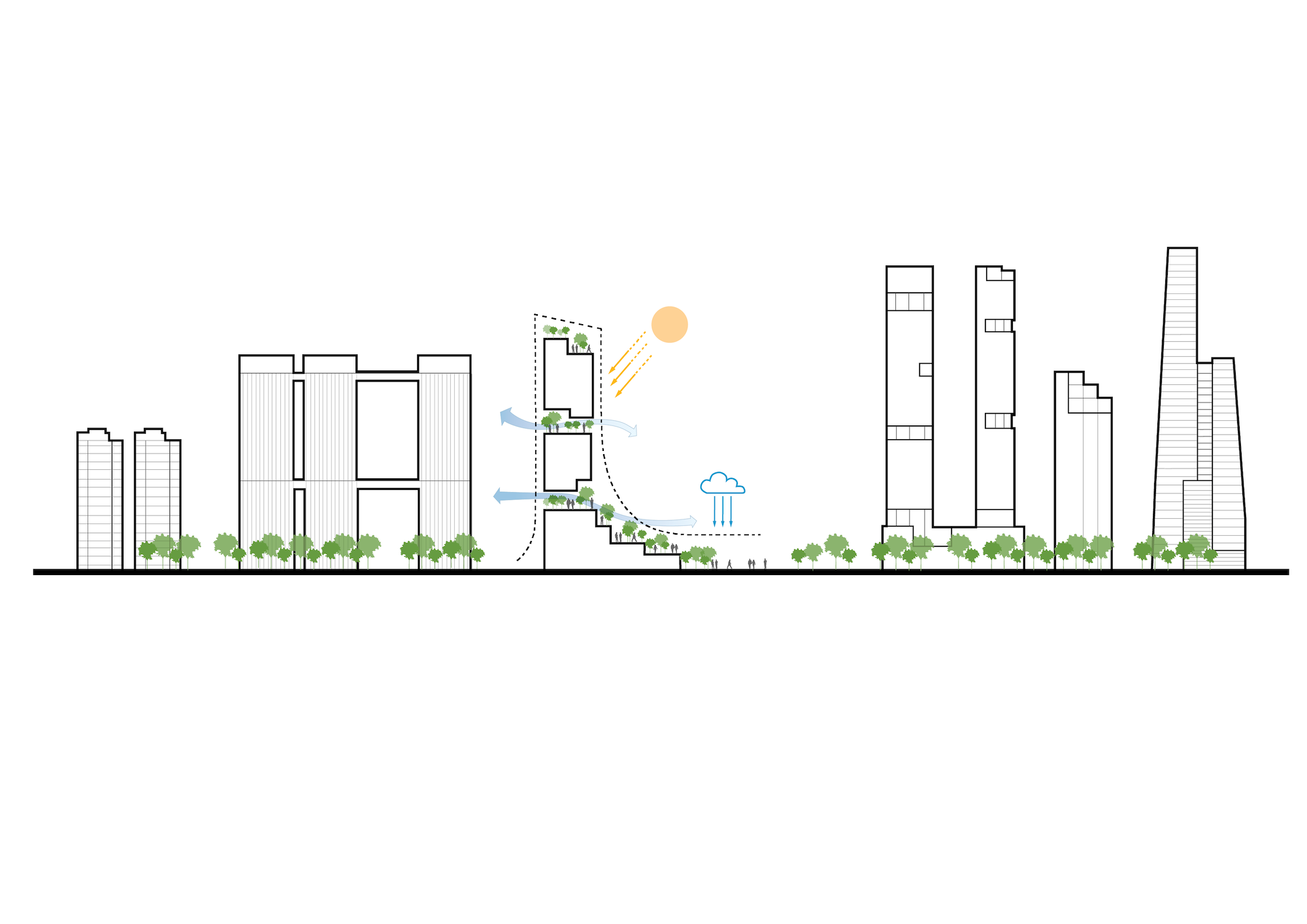
Related Stories
High-rise Construction | Mar 23, 2017
This speculative skyscraper would be suspended from an orbiting asteroid
Clouds Architecture, a New York-based architecture firm, has created a design to invert a skyscraper’s traditional earth-based foundation and replace it with a space-based supporting foundation from which the tower is suspended.
High-rise Construction | Mar 22, 2017
Porsche Design Tower is, unsurprisingly, a car lover’s dream
The idea behind the residential tower was to provide residents with a full single family home in the sky, complete with a private garage and pool.
High-rise Construction | Mar 20, 2017
The world’s longest skyscraper
As supertall skyscrapers continue to pop up around NYC, an architecture firm based in New York and Athens asks, ‘What if we substituted height with length?’
High-rise Construction | Mar 3, 2017
Detroit's tallest tower to rise at site of former J.L Hudson's Department Store
SHoP Architects and Hamilton Anderson Associates will design the 52-story building.
Mixed-Use | Mar 1, 2017
New hotel and residential tower coming to San Francisco’s Transbay neighborhood
The ground-up development will feature 255 hotel rooms and 69 residential units.
Mixed-Use | Feb 27, 2017
Tallest tower in Miami to begin construction in January 2019
The tower will reach a height of 1,049 feet, the maximum height permitted by the FAA in Miami.
High-rise Construction | Feb 17, 2017
What makes a supertall tower super?
As new technologies fuel the race to build higher, three primal drivers simultaneously enable progress and keep it in check.
High-rise Construction | Feb 17, 2017
Zaha Hadid Architects-designed building to have the world’s tallest atrium
A 190-meter atrium will rise the full height of the building between two twisting sections.
High-rise Construction | Feb 8, 2017
Shanghai Tower nabs three world records for its elevators
The second tallest building in the world is officially home to the world’s fastest elevator, the tallest elevator in a building, and the fastest double-deck elevator.
Office Buildings | Feb 8, 2017
London office building employs transitional forms to mediate between the varied heights of surrounding buildings
Friars Bridge Court will provide a transition between the unvarying height of the buildings to the south and the more varied heights of the northern buildings.


