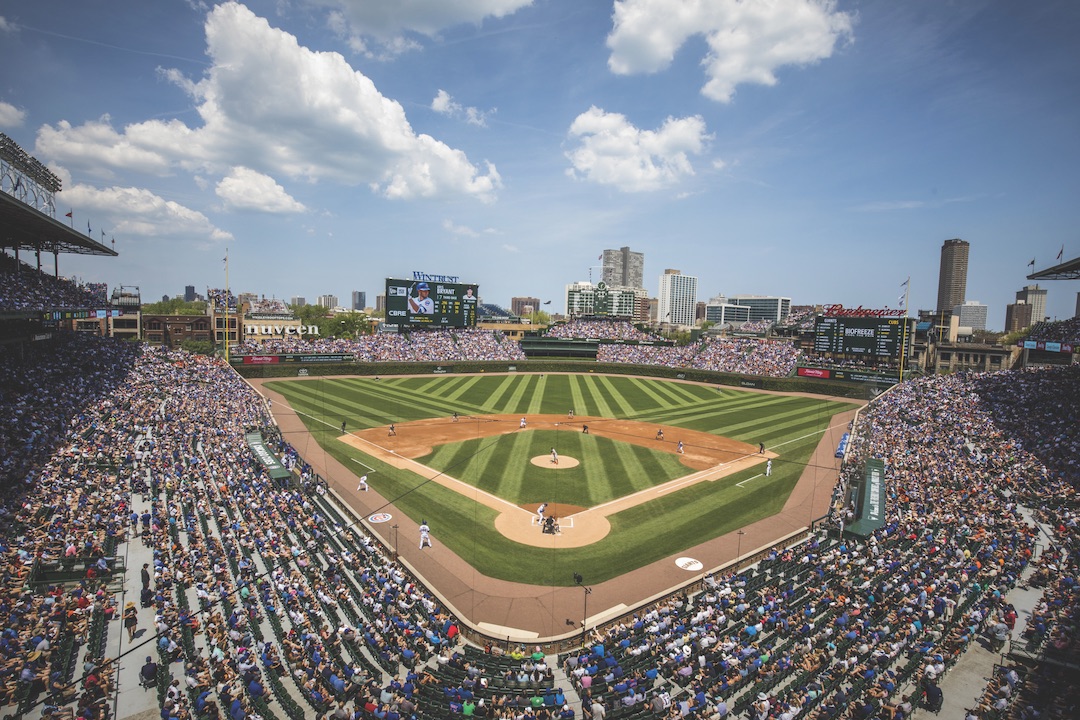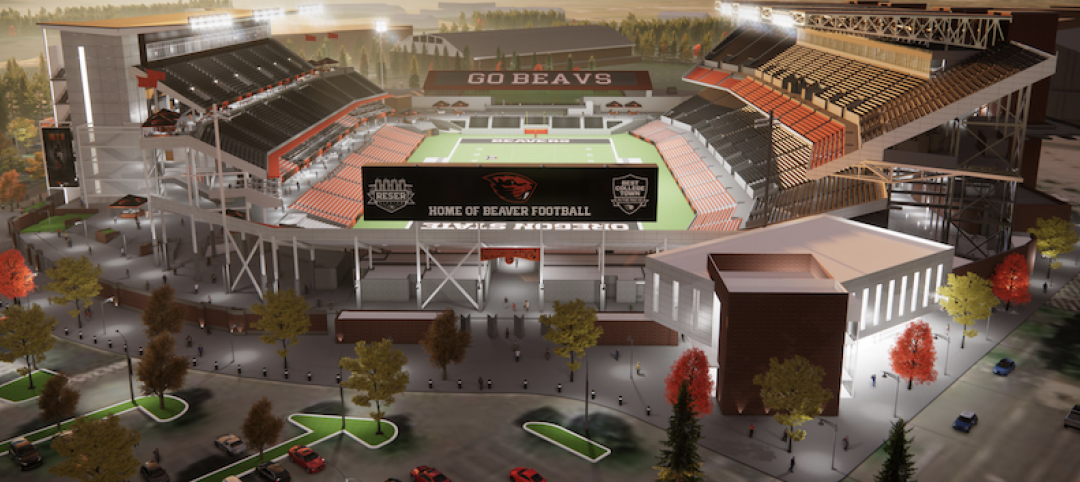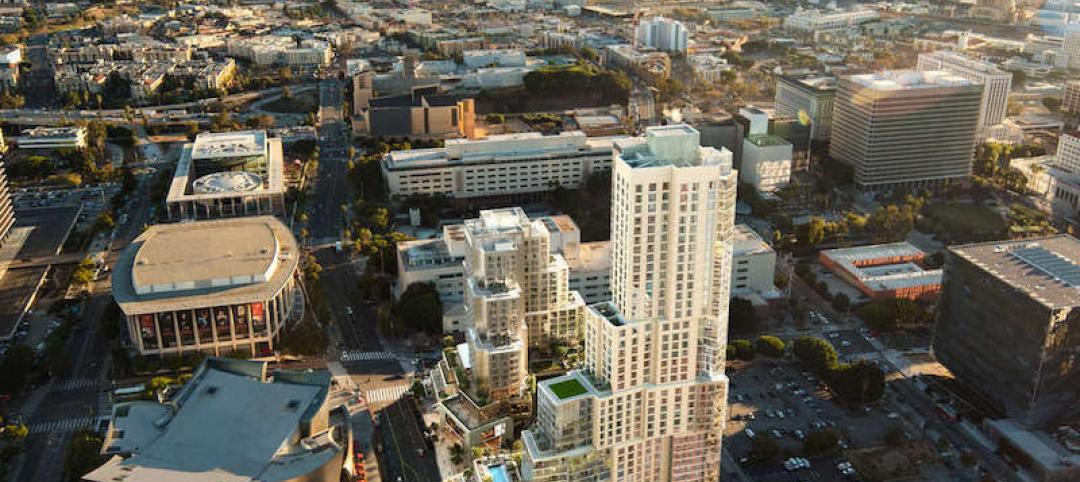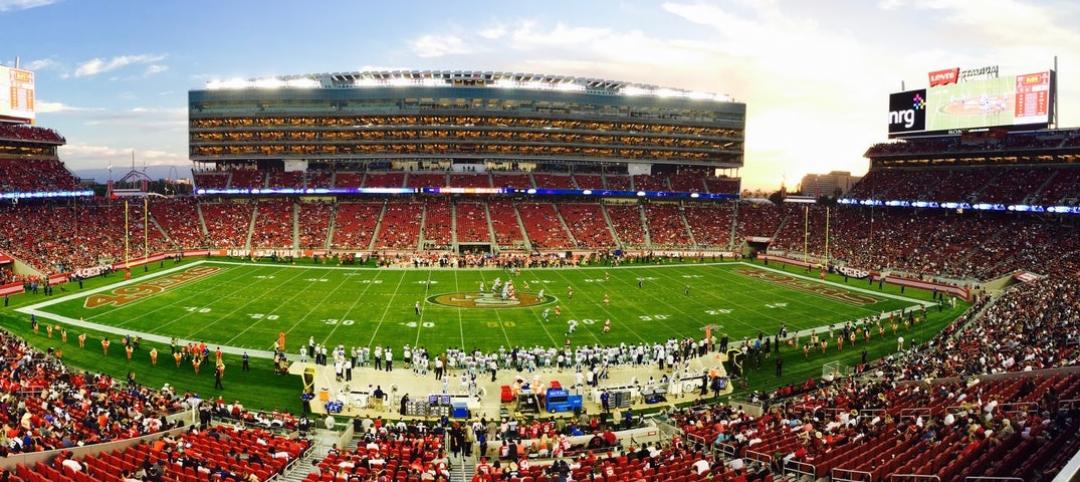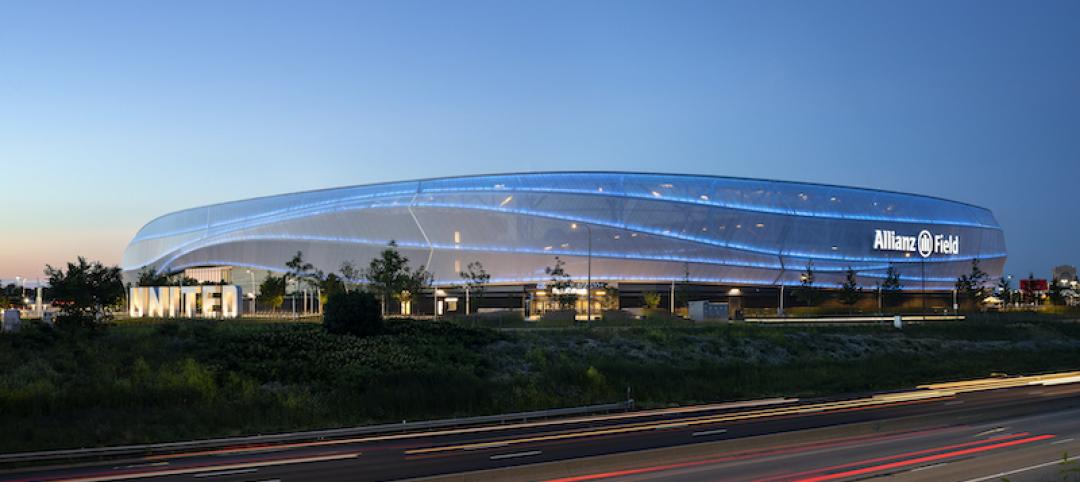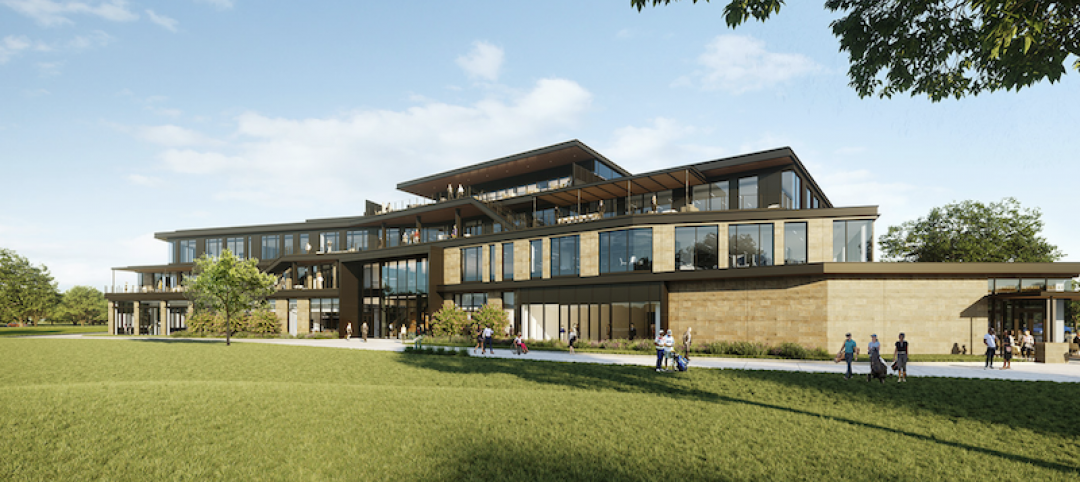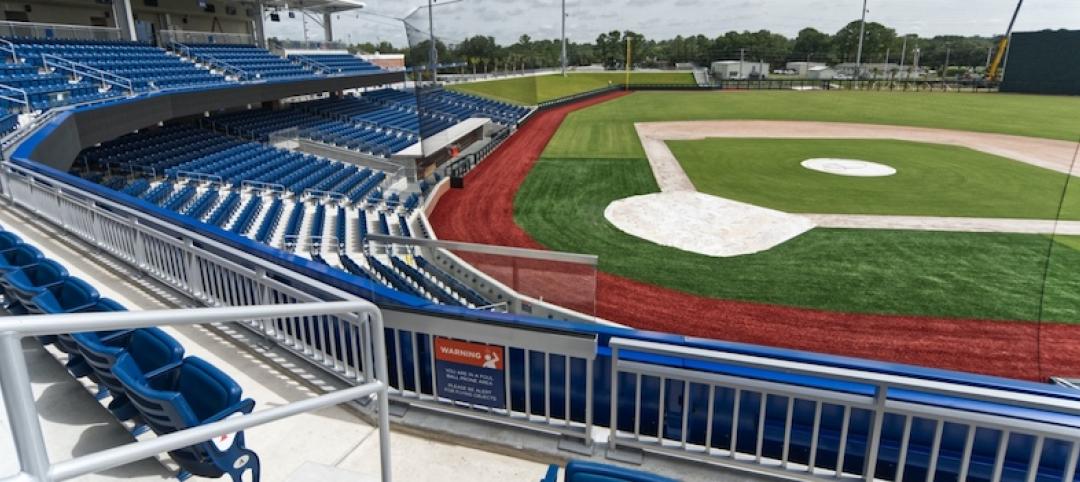Wrigley Field, the second-oldest baseball stadium in the country, opened in 1914. Soon after the Ricketts family purchased the ballpark and its main tenant, the Chicago Cubs, in 2009, plans were set in motion to significantly upgrade the deteriorating structure, expand the facility, and enhance its amenities.
The project was ambitious, and the list of improvements extensive: improving the building’s foundation, restoring and reinforcing the core structure, rebuilding the bleachers, restoring the historic marquee, reconstructing the façade, upgrading player facilities, adding premier clubs and fan amenities, improving concession and restroom availability, installing new digital outfield signage and video boards, adding modern media facilities, and converting the parking lot into a plaza and six-story office building with a new underground clubhouse.
All of this was accomplished over a five-year period during the 20 to 26 weeks per year of off season, many of those weeks in frigid weather conditions. In 2018, the project team reorganized the remaining work and expedited the schedule by one year, which meant that nearly half of the overall project volume had to be completed in the last two years.
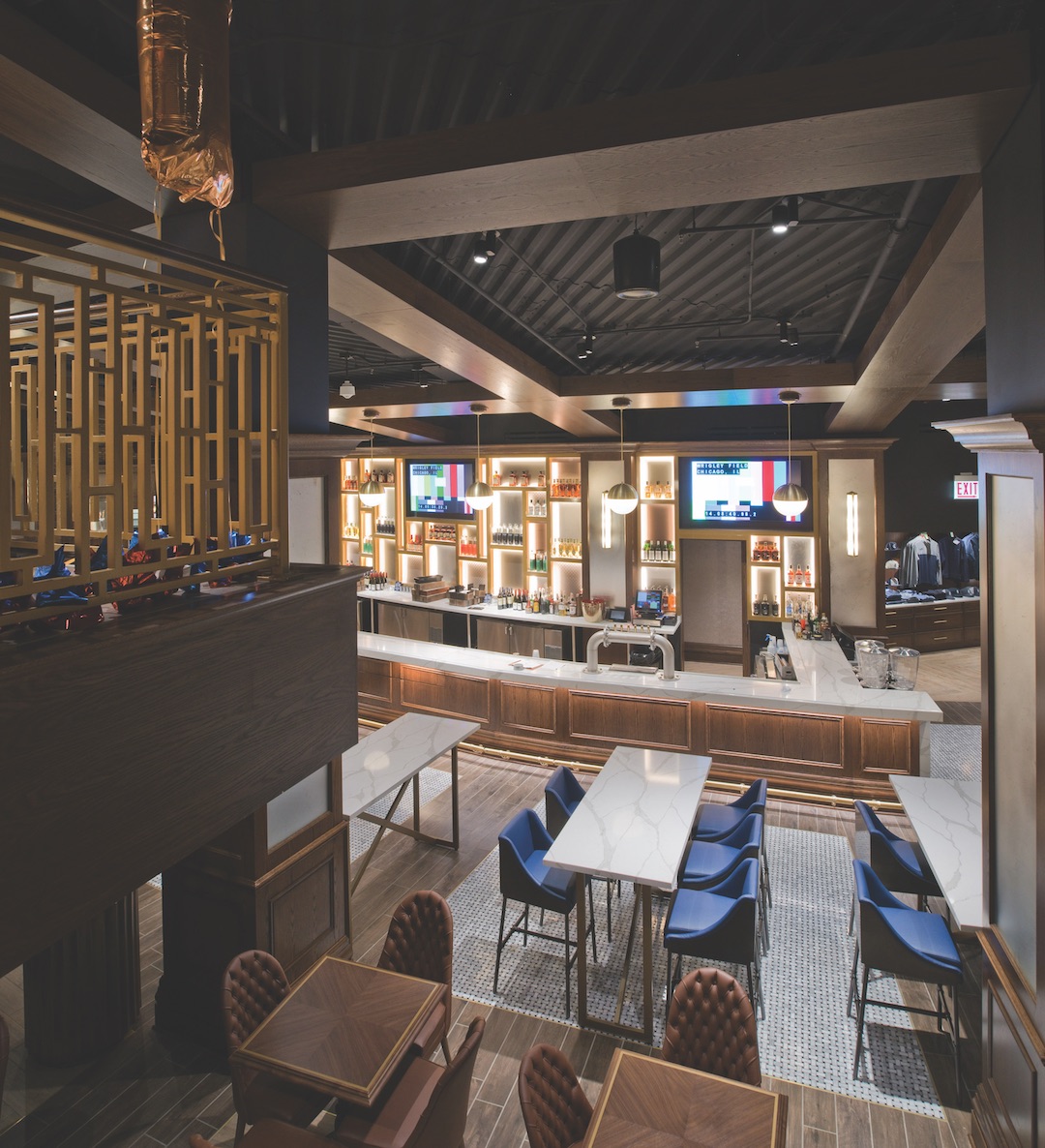 The ceiling of the 1914 Club under home plate has a ribbed metal underlayment that will drain any condensation to the edges to prevent water damage to the room.
The ceiling of the 1914 Club under home plate has a ribbed metal underlayment that will drain any condensation to the edges to prevent water damage to the room.
Planning under such constraints was critical. This project required eight years of preconstruction that didn’t end until the final phase of construction began last year. When considering the basement and new Cubs clubhouse under the former parking lot, the team explored more than 50 different sizes, layouts, and configurations, as well as associated structural materials. Throughout the design and construction, the project team relied heavily on laser scanning and 3D modeling.
The most critical part of the project was strengthening the building’s foundation to accommodate the planned expansion. Wrigley Field was essentially lifted onto stilts while the foundations and column supports were restored, vastly augmenting the ballpark’s foundational load capacity. Pepper Construction, the project’s GC, sunk four micropiles at each of the “F” line major columns to a depth of 100 feet under each column before welding on a new zero-tolerance column base. Each micropile could withstand 500,000 pounds of force; one micropile is strong enough to hold the 225-ton Statue of Liberty.
See Also: 2019 Reconstruction Awards: Betting on a city's future
Among the key elements of the stadium’s restoration, which required considerable re-engineering, was the Concourse, which loops around Wrigley Field beginning in the main grandstand and through the bleachers. A detailed sequence was developed to restore and expand the 40,000-sf mezzanine across the ballpark and two serpentine walkways while simultaneously repairing the underbelly of the ballpark’s concrete structure. A massive, 400-foot-long by eight-foot-tall grade beam, sitting on more than 90 micropiles along the western edge of the ballpark, was installed to redistribute the expanded load of the upper level concourse and stabilize soil conditions between the ballpark and the plaza.
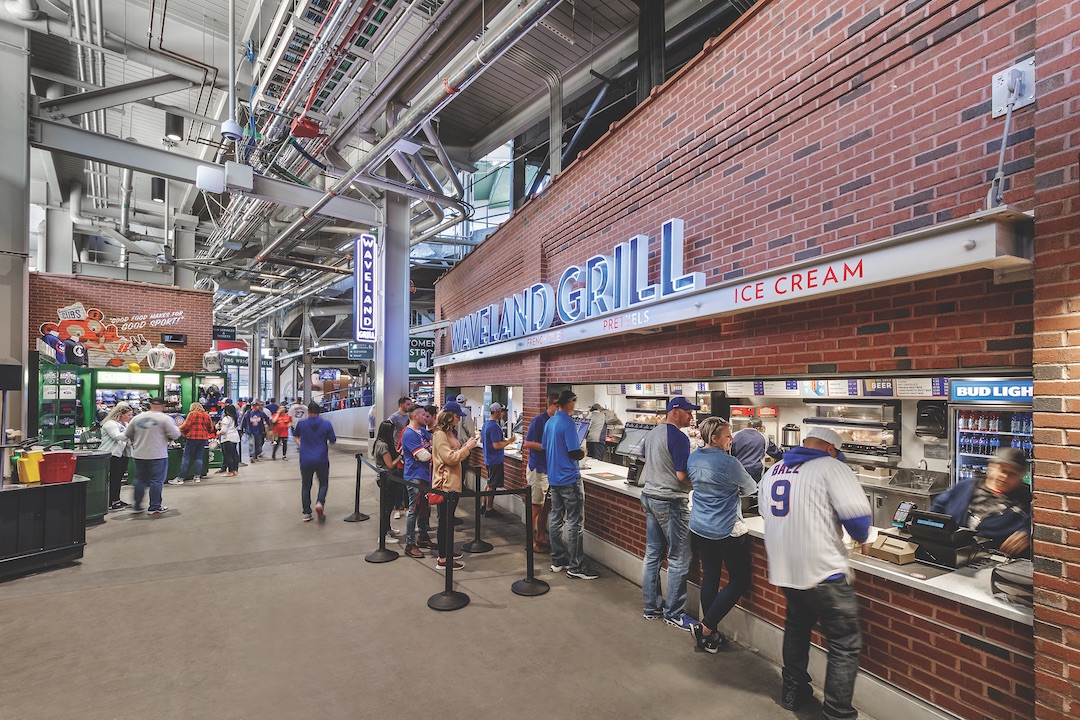 The restored concourse (below) would not have been possible without the project team’s colossal efforts to improve Wrigley Field’s antiquated structural system.
The restored concourse (below) would not have been possible without the project team’s colossal efforts to improve Wrigley Field’s antiquated structural system.
Each year during construction periods, the concourse walkway had to be ripped out to work on below-grade areas that house mechanicals, plumbing, AV equipment, and underground utilities. Once the underground work was completed, the overhead piping could also be reconstructed.
The entire exterior ballpark façade was restored to the glory days of the 1930s. The original brick features, sunburst-patterned steel grille work, and the restored historic marquee were reintroduced. The stucco and clay tile and terra cotta roofing covered the entire ballpark façade, including the expanded left- and right-field terraces.
Added to Wrigley was Gallagher Way plaza, a new six-story, two-basement facility adjacent to the ballpark. The first two floors provide retail space, the third floor is for conference rooms, and floors 4-6 serve as the Cubs’ offices. A new 30,000-sf clubhouse, located outside the ballpark under the plaza, provides the players with the best-in-class off-the-field facilities needed to train, rehabilitate from their injuries, and prepare for games.
Platinum Award Winner
BUILDING TEAM Pepper Construction (submitting firm, GC) The Ricketts Family (owner) CAA ICON (owner’s representative) Populous, Stantec (architects) Thornton Tomasetti (SE) ME Engineers (ME) Terra Engineering (CE) Details 970,000 sf Total cost Confidential at owner’s request Construction time October 2014 to April 2019 Delivery method CM at risk
Related Stories
Sports and Recreational Facilities | Mar 26, 2021
Populous and SRG Partnership selected to transform Oregon State University’s Reser Stadium
Populous has recently release renderings of the project.
Market Data | Feb 24, 2021
2021 won’t be a growth year for construction spending, says latest JLL forecast
Predicts second-half improvement toward normalization next year.
AEC Tech | Dec 17, 2020
The Weekly show: The future of eSports facilities, meet the National Institute for AI in Construction
The December 17 episode of BD+C's The Weekly is available for viewing on demand.
Giants 400 | Dec 16, 2020
Download a PDF of all 2020 Giants 400 Rankings
This 70-page PDF features AEC firm rankings across 51 building sectors, disciplines, and specialty services.
Giants 400 | Dec 3, 2020
2020 Sports Facilities Sector Giants: Top architecture, engineering, and construction firms in the U.S. sports facilities sector
Kimley-Horn, Mortenson, and Populous top BD+C's rankings of the nation's largest sports facilities sector architecture, engineering, and construction firms, as reported in the 2020 Giants 400 Report.
AEC Tech | Nov 12, 2020
The Weekly show: Nvidia's Omniverse, AI for construction scheduling, COVID-19 signage
BD+C editors speak with experts from ALICE Technologies, Build Group, Hastings Architecture, Nvidia, and Woods Bagot on the November 12 episode of "The Weekly." The episode is available for viewing on demand.
Building Team Awards | Nov 2, 2020
Fans come first at Allianz Field
The new home of the Minnesota United soccer club wins a Silver Award in BD+C’s 2020 Building Team Awards.
Sports and Recreational Facilities | Oct 6, 2020
Construction begins on new PGA of America Headquarters
Page is designing the project.
Giants 400 | Aug 28, 2020
2020 Giants 400 Report: Ranking the nation's largest architecture, engineering, and construction firms
The 2020 Giants 400 Report features more than 130 rankings across 25 building sectors and specialty categories.
Sports and Recreational Facilities | Jul 9, 2020
Florida Gators’ $65 million baseball field completes
Populous and Walker Architects designed the project.


