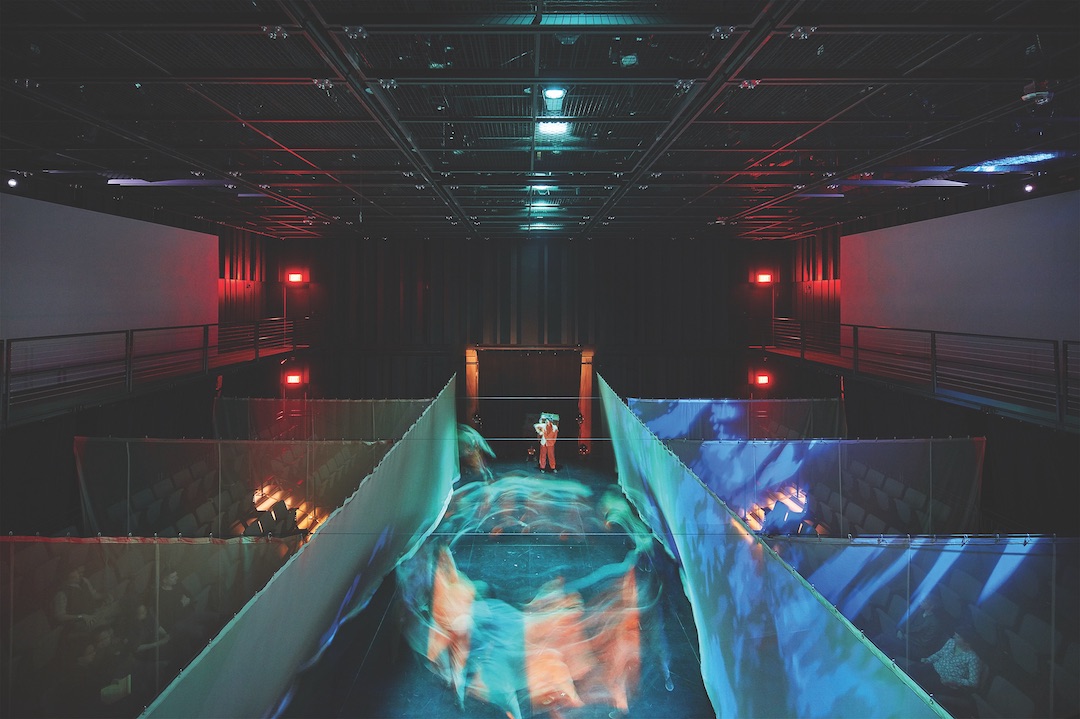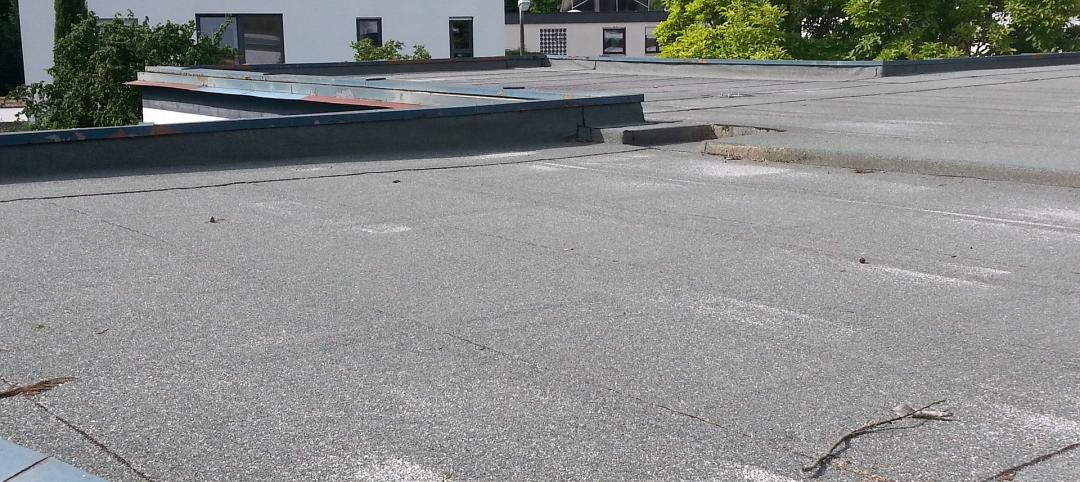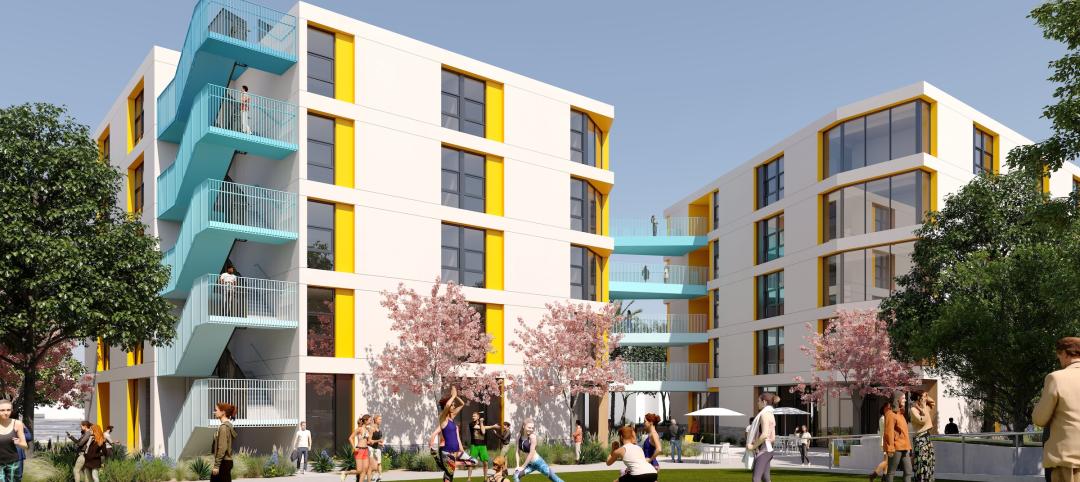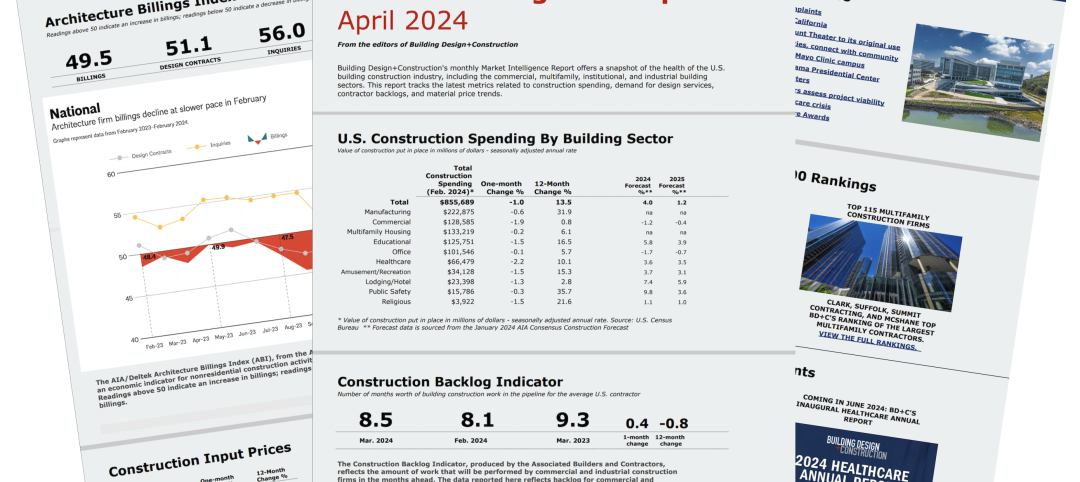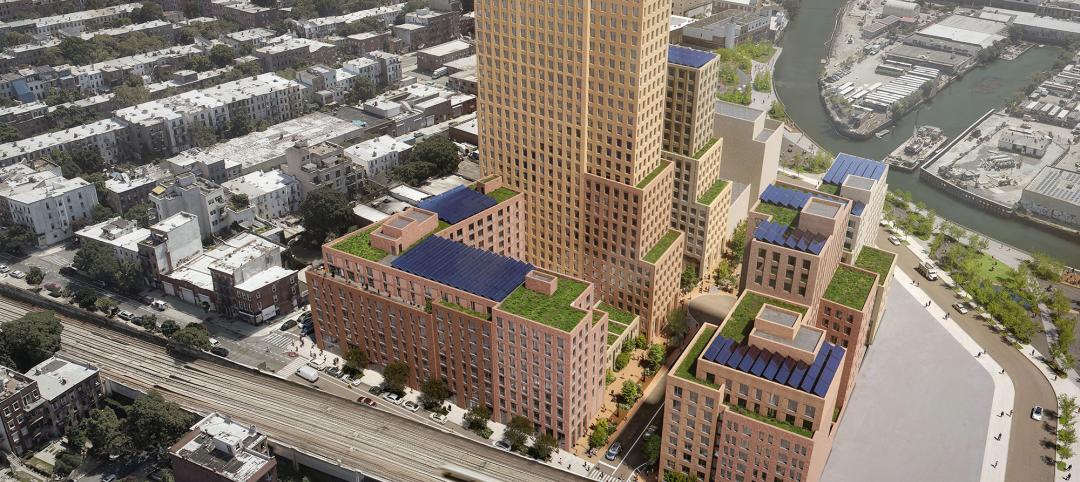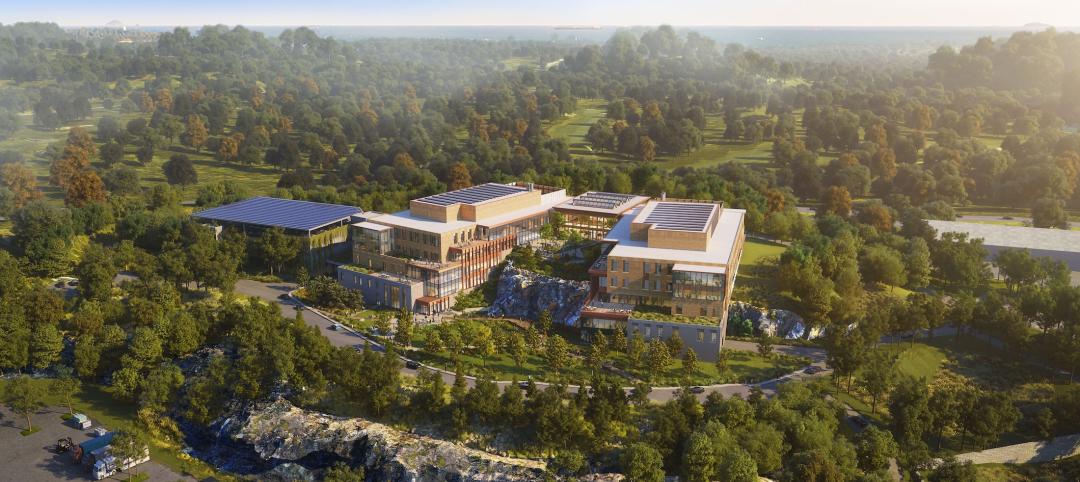“Bad libraries build collections, good libraries build services, great libraries build communities.”
That statement by R. David Lankes, a professor at Syracuse University’s School of Information Studies, was a bit controversial when he tweeted it back in February of 2012.
But now, in July of 2019, it seems as though many architects and designers agree; a library should go beyond being just a collection of books, and instead become all-inclusive community learning centers (with the key word here being “community”).
And what better way to highlight the community aspect than to incorporate it directly within (or, in some cases, above) the library itself.
Related content: Top 110 Cultural Sector Architecture Firms
Related content: Top 70 Cultural Sector Engineering Firms
Related content: Top 65 Cultural Sector Construction Firms
Both the Milwaukee Public Library and the Brooklyn Public Library have recently completed or are nearing completion on branches that, in addition to their collections of books, also include features such as maker spaces, recording studios, and apartment units.
The HGA-designed Mitchell Street Branch of the Milwaukee Public Library, created from the former Hills Department Store originally built in 1919, is a shining example of the library design direction many municipalities are champing at the bit to head in.
The library, which occupies 23,000 sf across the ground level, mezzanine, and lower level of the renovated building, isn’t interested in the stereotypical musty spaces filled with librarians who’s glasses are perched precariously on the tips of their noses. Instead of a maze of domineering stacks filled with suppressive shushers, the Mitchell Street library provides bright, open spaces capable of hosting events like, say, a Mexican-style professional wrestling show dubbed “Crush the Shush.”
In addition to quarreling luchadores, the Mitchell Street library also includes amenities such as a maker space with tech lockers, a graphics workstation, a 3D printer, and audio mixing equipment; a recording booth; and a kitchen for demonstrations on healthy cooking and eating.
‘Bad libraries build collections,
good libraries build services, great
libraries build communities.’
— R. David Lankes, Syracuse University School of Information Studies
A highly visible storefront display area connects people on the street to the activities occurring within and design details such as restored historic elements and roll-up doors painted by local youth artists combine to create a bright, transparent interior that forgoes the typical library aesthetic.
Other amenities include a 120-person community room, a young adult zone, an open children’s area, a staff workroom with automated material handling, an intergenerational living room with a fireplace, and a mezzanine reading balcony. And to top it all off, literally and figuratively, 60 market-rate apartments are located on the upper floors to create a brand new living and learning community under one roof.
Similarly, the Sunset Park Branch of the Brooklyn Public Library (slated for a December 2020 completion and designed by Magnusson Architecture and Planning) comprises eight stories and 21,000 sf. The library encompasses the first two and a half floors of the building, while the remaining five and a half floors house 50 affordable residences for qualified low-income occupants. Reading spaces, learning spaces, and a community room are also included in the design.
Libraries aren’t the only cultural buildings getting in the community spirit
But libraries aren’t the only cultural facilities branching out and trying to offer more than has been expected of them in the past. Spaces for performing arts on university campuses are beginning to adapt and embrace interdisciplinary pedagogy. Take Macalester College’s new Theater, Dance, and Classroom building, designed by HGA, for example. Located in St. Paul, Minn., the new building links to the adjacent Olin-Rice Science Center to provide both a physical and a symbolic connection between the arts and the sciences.
The building includes a flexible performance space that allows for different seating and performance configurations, a 2,400-sf dance studio, and a smaller theater that can serve as a black box studio. And while you will find everything you would expect in a performing arts building, the new space also includes nine flexible classrooms that serve as teaching areas for classes ranging from the humanities to science.
The goal for performing arts spaces such as the Theater, Dance, and Classroom building, is to break down the walls between what were once disciplines on opposite ends of the spectrum, allowing them to instead work together and create a completely new learning experience. Similar to the ideas guiding library design, creating well-rounded cultural building communities is of the utmost importance.
MORE FROM BD+C'S 2019 GIANTS 300 REPORT
Related Stories
Standards | Apr 22, 2024
Design guide offers details on rain loads and ponding on roofs
The American Institute of Steel Construction and the Steel Joist Institute recently released a comprehensive roof design guide addressing rain loads and ponding. Design Guide 40, Rain Loads and Ponding provides guidance for designing roof systems to avoid or resist water accumulation and any resulting instability.
Building Materials | Apr 22, 2024
Tacoma, Wash., investigating policy to reuse and recycle building materials
Tacoma, Wash., recently initiated a study to find ways to increase building material reuse through deconstruction and salvage. The city council unanimously voted to direct the city manager to investigate deconstruction options and estimate costs.
Student Housing | Apr 19, 2024
$115 million Cal State Long Beach student housing project will add 424 beds
A new $115 million project recently broke ground at California State University, Long Beach (CSULB) that will add housing for 424 students at below-market rates. The 108,000 sf La Playa Residence Hall, funded by the State of California’s Higher Education Student Housing Grant Program, will consist of three five-story structures connected by bridges.
Construction Costs | Apr 18, 2024
New download: BD+C's April 2024 Market Intelligence Report
Building Design+Construction's monthly Market Intelligence Report offers a snapshot of the health of the U.S. building construction industry, including the commercial, multifamily, institutional, and industrial building sectors. This report tracks the latest metrics related to construction spending, demand for design services, contractor backlogs, and material price trends.
MFPRO+ New Projects | Apr 16, 2024
Marvel-designed Gowanus Green will offer 955 affordable rental units in Brooklyn
The community consists of approximately 955 units of 100% affordable housing, 28,000 sf of neighborhood service retail and community space, a site for a new public school, and a new 1.5-acre public park.
Construction Costs | Apr 16, 2024
How the new prevailing wage calculation will impact construction labor costs
Looking ahead to 2024 and beyond, two pivotal changes in federal construction labor dynamics are likely to exacerbate increasing construction labor costs, according to Gordian's Samuel Giffin.
Healthcare Facilities | Apr 16, 2024
Mexico’s ‘premier private academic health center’ under design
The design and construction contract for what is envisioned to be “the premier private academic health center in Mexico and Latin America” was recently awarded to The Beck Group. The TecSalud Health Sciences Campus will be located at Tec De Monterrey’s flagship healthcare facility, Zambrano Hellion Hospital, in Monterrey, Mexico.
Market Data | Apr 16, 2024
The average U.S. contractor has 8.2 months worth of construction work in the pipeline, as of March 2024
Associated Builders and Contractors reported today that its Construction Backlog Indicator increased to 8.2 months in March from 8.1 months in February, according to an ABC member survey conducted March 20 to April 3. The reading is down 0.5 months from March 2023.
Laboratories | Apr 15, 2024
HGA unveils plans to transform an abandoned rock quarry into a new research and innovation campus
In the coastal town of Manchester-by-the-Sea, Mass., an abandoned rock quarry will be transformed into a new research and innovation campus designed by HGA. The campus will reuse and upcycle the granite left onsite. The project for Cell Signaling Technology (CST), a life sciences technology company, will turn an environmentally depleted site into a net-zero laboratory campus, with building electrification and onsite renewables.
Codes and Standards | Apr 12, 2024
ICC eliminates building electrification provisions from 2024 update
The International Code Council stripped out provisions from the 2024 update to the International Energy Conservation Code (IECC) that would have included beefed up circuitry for hooking up electric appliances and car chargers.


