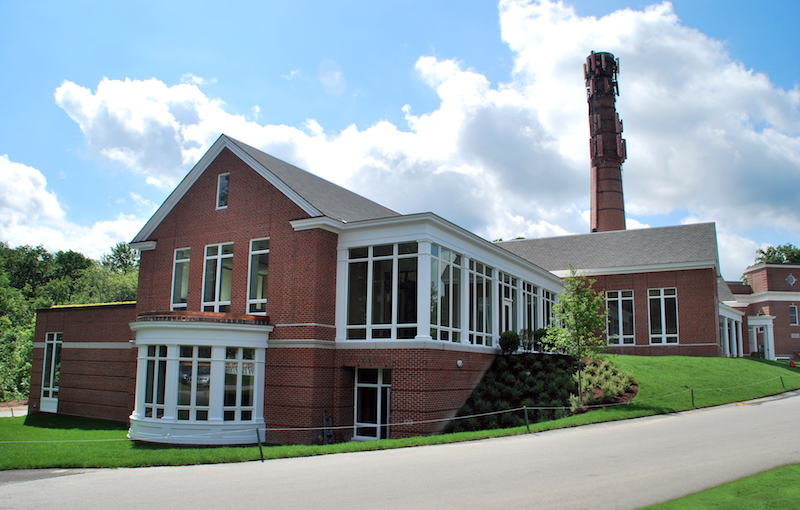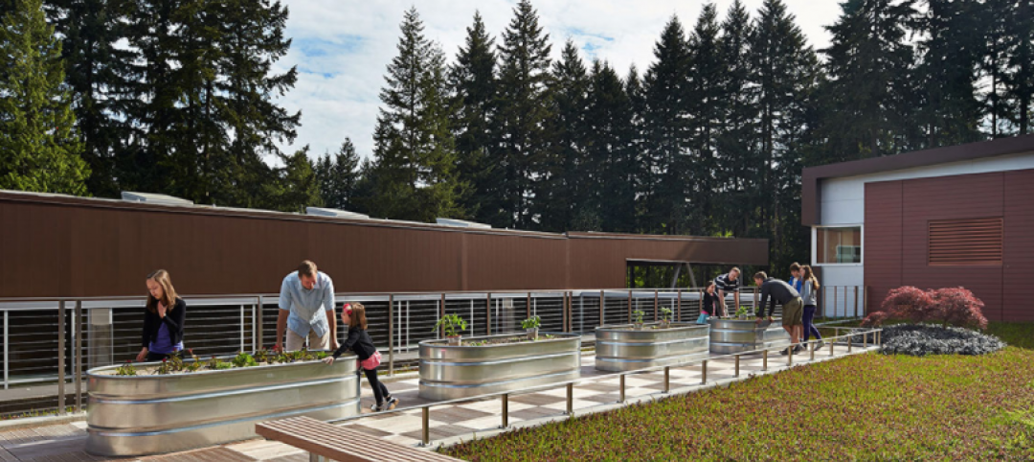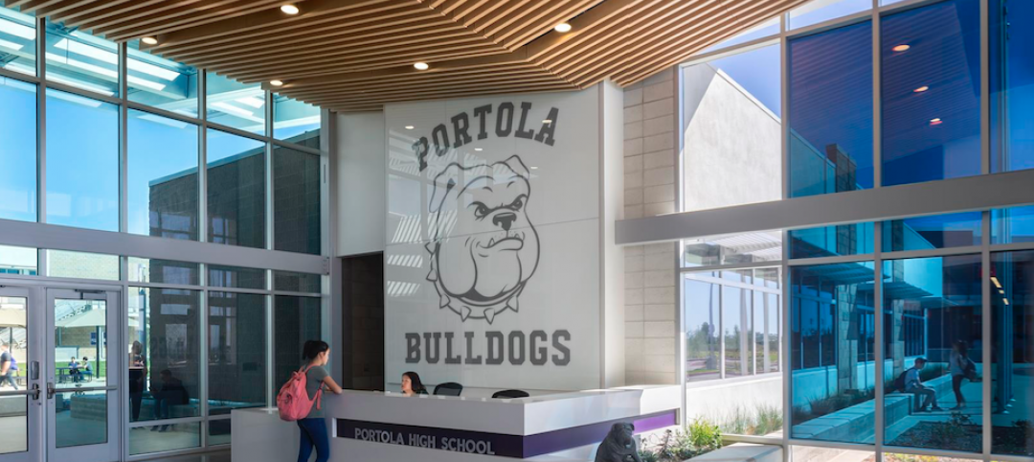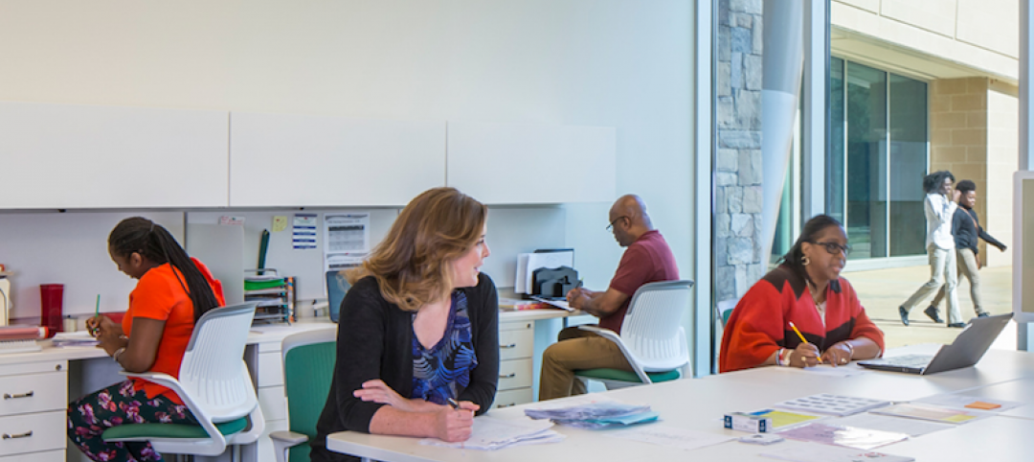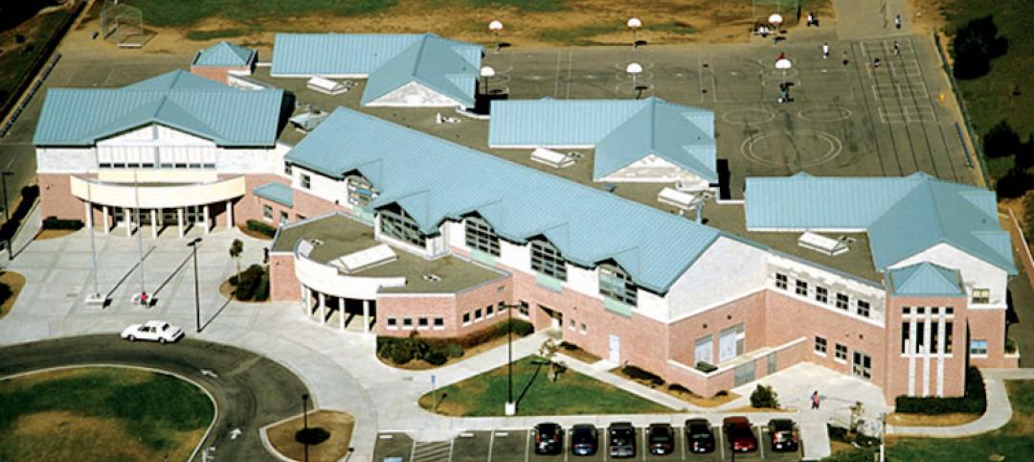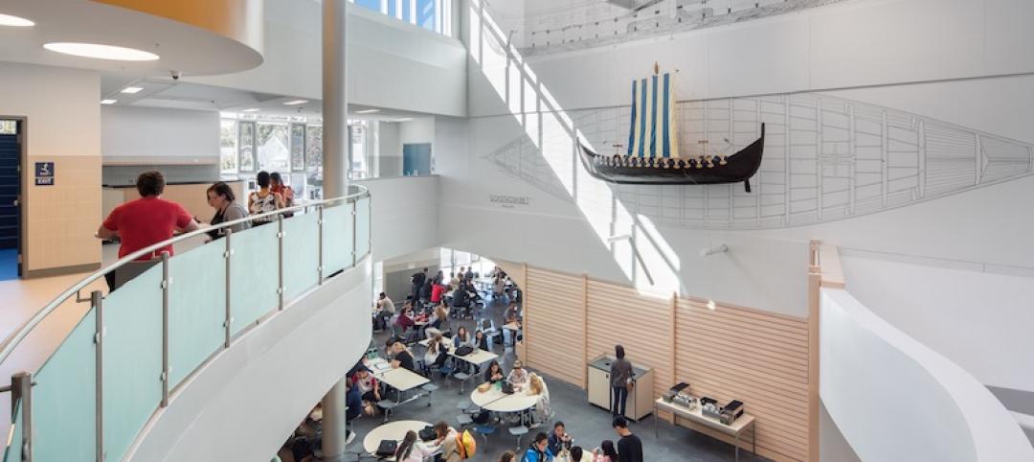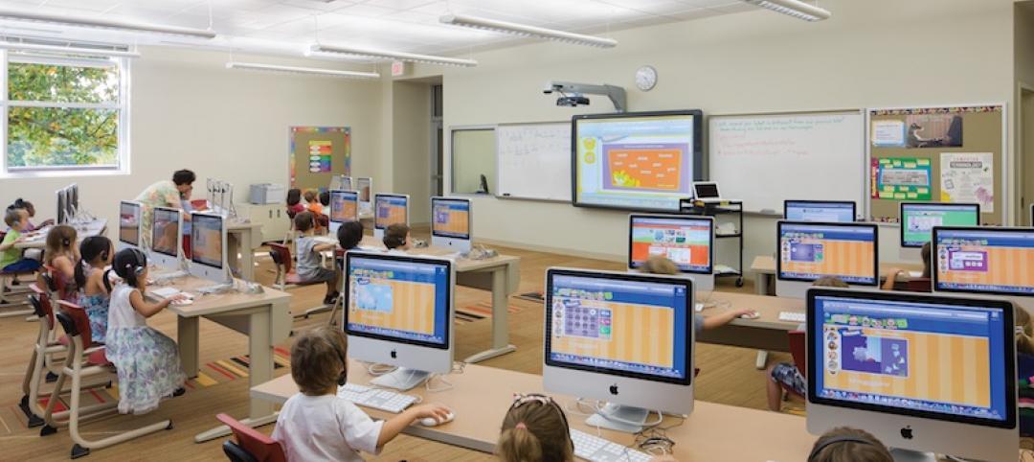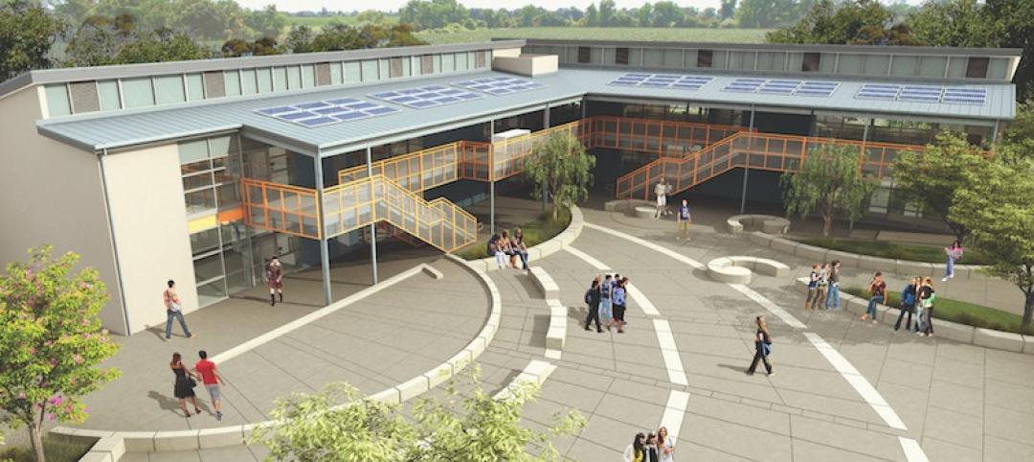A 19th century steam plant has been adapted into the Rachel Carson Music and Campus Center for Middlesex School, an independent secondary school in Concord, Mass. The updated 22,000-sf facility includes a 134-seat recital hall and multiple practice spaces, gathering spaces, and classrooms.
The former steam plant, which was once used to power the school, was updated to fit its new purpose but elements of its former life were included in the final design; the original smokestack has become the centerpiece within the Rachel Carson Music and Campus Center.
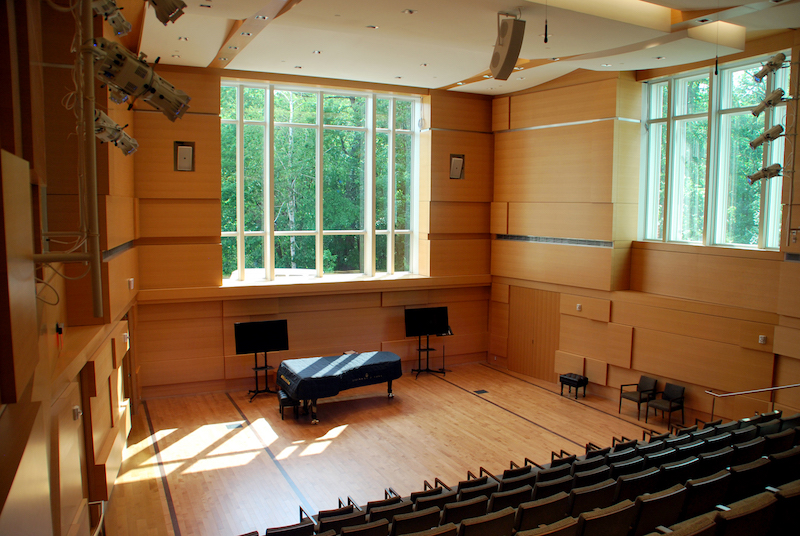 Photo courtesy of Windover Construction.
Photo courtesy of Windover Construction.
The building also contains many updated features with a focus on sustainability, such as a geo-thermal heat and cooling system, a green roof, and specialized window glazing for internal environmental control.
Windover Construction, the project’s contractor, collaborated with Marvin Windows to update the theater space with ionized window glazing to electronically shade and darken depending on the performance occurring within. Theater consultant Martin Vinik and acoustic consulting firm Acentech were also brought in to perfect the acoustics of the new space.
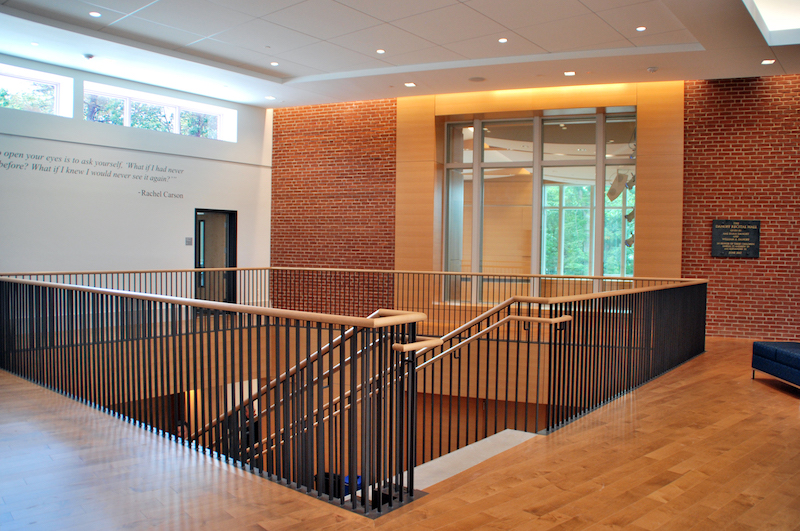 Photo courtesy of Windover Construction.
Photo courtesy of Windover Construction.
CBT Architects designed the project, which completed construction in June.
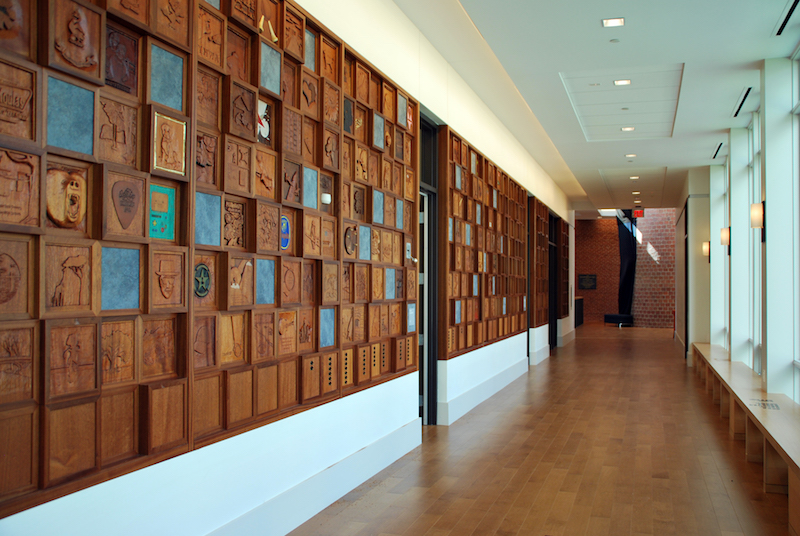 Photo courtesy of Windover Construction.
Photo courtesy of Windover Construction.
Related Stories
K-12 Schools | Apr 7, 2017
Is an alternative project delivery method right for your K-12 school district?
With California’s increasingly busy—and costly—construction market, it’s becoming more difficult to predict costs with a typical design-bid-build delivery method.
K-12 Schools | Mar 9, 2017
The future of education facilities: Creating spaces where learning happens everywhere
The art of designing schools lies not in just understanding what makes a functional classroom, but in how successful we are in creating a wide array of educational options for teachers and students within the school environment.
K-12 Schools | Mar 9, 2017
School branding: The impact on identity and engagement
What is school branding and why is it important? HMC Architects’ James Krueger and Barbara Perez weigh in on the topic.
K-12 Schools | Feb 22, 2017
Through the principal's eyes: A look at K-12 architecture
Anderson-Livsey is a K-5 school located about 30 minutes East of Atlanta in Gwinnett County and has an enrollment of 785 students.
K-12 Schools | Feb 8, 2017
'Fabrication Hall' introduces Wyoming high school students to career paths
The hall offers bountiful natural light with enough space to build large-scale projects.
Architects | Jan 19, 2017
Harley Ellis Devereaux merges with Deems Lewis McKinley
The combination is expected to bolster HED’s presence in northern California and the K-12 sector.
K-12 Schools | Dec 14, 2016
Expanding possibilities for America's K-12 schools
Bigger buildings, more outdoor space, and greater involvement from the private sector are among the trends marking the new generation of schools.
K-12 Schools | Dec 12, 2016
Building a nation of super schools
AEC teams are being asked to design and build schools with enough flexibility to adapt to changing pedagogies.
School Construction | Oct 23, 2016
As construction rebounds, education sector spending flattens
Post-recession slump suggests a settling in at a “normal” level similar to the mid aughts.
Great Solutions | Aug 23, 2016
Novel construction approach speeds K-12 school projects
The Folia system uses pre-engineered components to deliver school buildings at 20% less cost.


