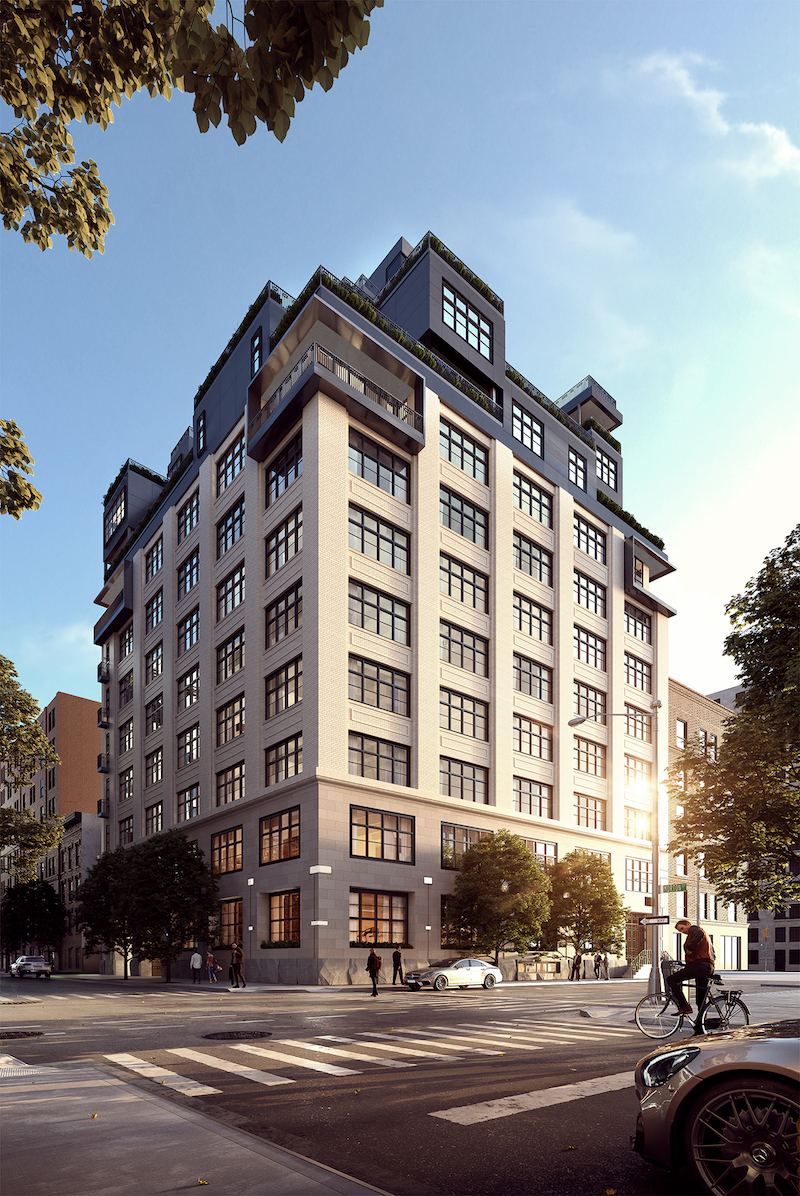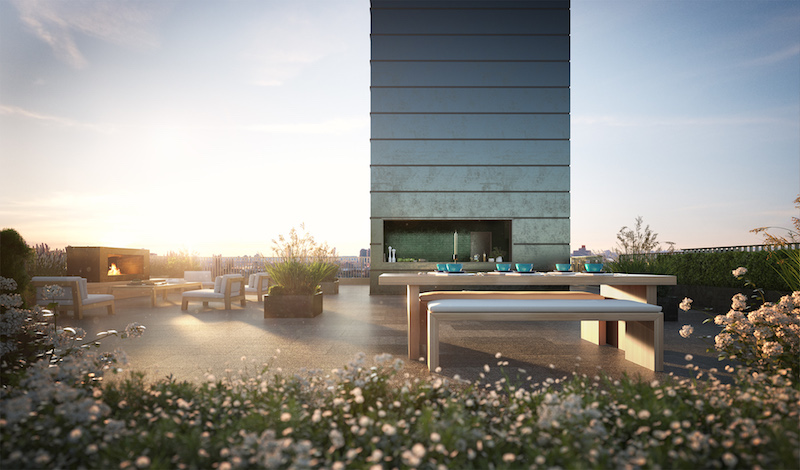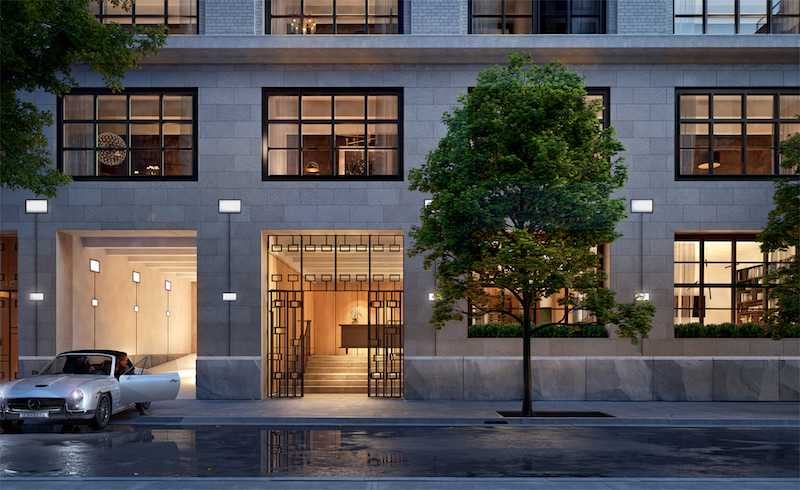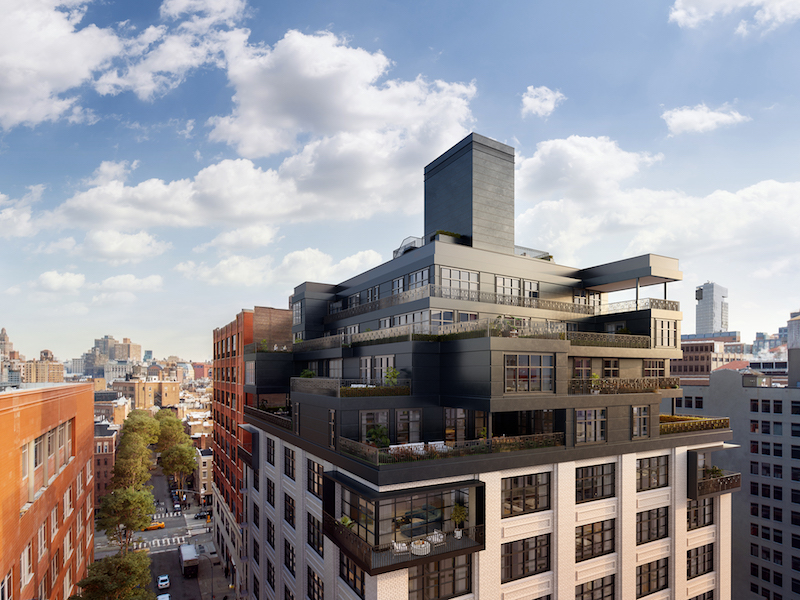A 1912 print house is currently in the process of being renovated and extended to become a luxury condominium building. 90 Morton will provide 122,000 sf of new residential space in New York City’s West Village neighborhood at the junction of Morton and Greenwich Streets.
At floor eight of the building the symmetrical repetition that defines the lower portion was broken up. Extended terraces were created along the corners of the building that will link the interiors to the surrounding panoramic views. Planters and roof gardens add a green element atop the building.
 Courtesy IF Studio.
Courtesy IF Studio.
The design team used the dormers as a means to increase external terraces, privacy, and highlight the best views towards the Empire State Building, the Hudson River, and the Statue of Liberty. Cantilevered spaces help extend terraces and create both open and covered outdoor spaces. The undersides of all the cantilevers are illuminated and the asymmetrical forms are carried down in the detailing of external lighting and metalwork.
See Also: Studio Gang’s 11 Hoyt brings over 480 apartments and 50,000-sf of amenity space to NYC
As a result of these design elements, the top floors of the building are markedly different from the base. The classic and symmetrical base is topped with a modern, cantilevered top third to create the architectural version of a mullet: business at the bottom, party at the top.
Leroy Street Studio was the interior designer for the project. The building’s renovation is slated for completion near the end of 2018.
 Courtesy IF Studio.
Courtesy IF Studio.
 Courtesy IF Studio.
Courtesy IF Studio.
 Courtesy IF Studio.
Courtesy IF Studio.
Related Stories
| Aug 11, 2010
Best AEC Firms of 2011/12
Later this year, we will launch Best AEC Firms 2012. We’re looking for firms that create truly positive workplaces for their AEC professionals and support staff. Keep an eye on this page for entry information. +
| Aug 11, 2010
Manitoba Hydro Place, Tornado Tower among world's 'best tall buildings,' according to the Council on Tall Buildings and Urban Habitat
The Council on Tall Buildings and Urban Habitat last week announced the winners of its annual “Best Tall Building” awards for 2009, recognizing one outstanding tall building from each of four geographical regions: Americas, Asia & Australia, Europe, and Middle East & Africa. This year’s winners are: Manitoba Hydro Place, Winnipeg, Canada; Linked Hybrid, Beijing, China; The Broadgate Tower, London, UK; Tornado Tower, Doha, Qatar.
| Aug 11, 2010
Call for entries: Building enclosure design awards
The Boston Society of Architects and the Boston chapter of the Building Enclosure Council (BEC-Boston) have announced a High Performance Building award that will assess building enclosure innovation through the demonstrated design, construction, and operation of the building enclosure.
| Aug 11, 2010
CampusBrands Inc., NYLO Hotels team to launch student housing franchise brand
Which would you choose: the cramped quarters, thin mattresses, and crowded communal bathrooms of dormitory life or a new type of student housing with comfortable couches, a game room, fitness center, Wi-Fi in every room, flat-screen televisions and maybe even a theater?
| Aug 11, 2010
Portland Cement Association offers blast resistant design guide for reinforced concrete structures
Developed for designers and engineers, "Blast Resistant Design Guide for Reinforced Concrete Structures" provides a practical treatment of the design of cast-in-place reinforced concrete structures to resist the effects of blast loads. It explains the principles of blast-resistant design, and how to determine the kind and degree of resistance a structure needs as well as how to specify the required materials and details.
| Aug 11, 2010
New website highlights government tax incentives for large commercial buildings
Energy Retrofit Group (ERG), the subsidiary of 40-year-old, award-winning Adache Group Architects, Inc., has announced the creation of their new energy conservation web site: www.energy-rg.com.
| Aug 11, 2010
Gensler, HOK, HDR among the nation's leading reconstruction design firms, according to BD+C's Giants 300 report
A ranking of the Top 100 Reconstruction Design Firms based on Building Design+Construction's 2009 Giants 300 survey. For more Giants 300 rankings, visit http://www.BDCnetwork.com/Giants
| Aug 11, 2010
Parsons Brinckerhoff, Dewberry among nation's largest multifamily design firms, according to BD+C's Giants 300 report
A ranking of the Top 75 Multifamily Design Firms based on Building Design+Construction's 2009 Giants 300 survey. For more Giants 300 rankings, visit /giants







