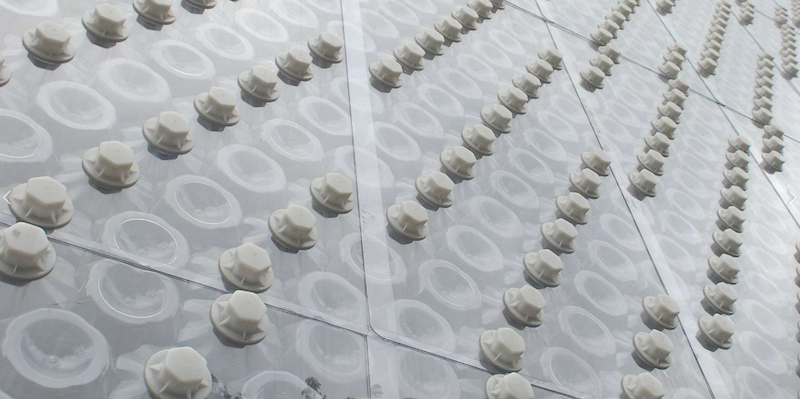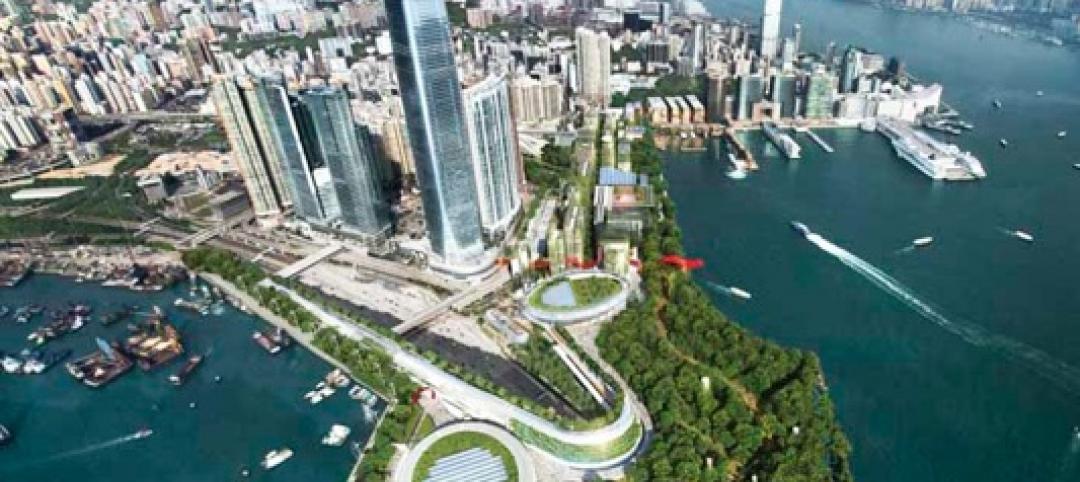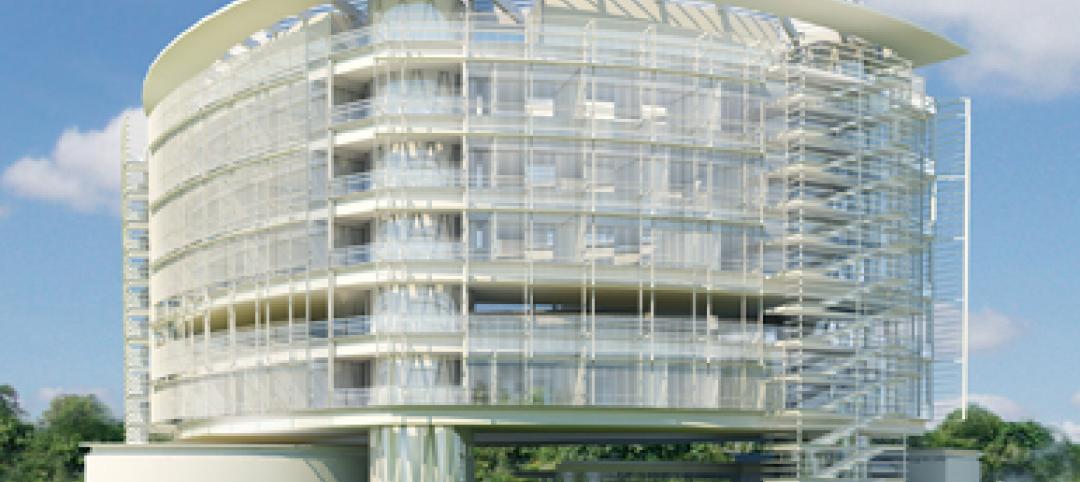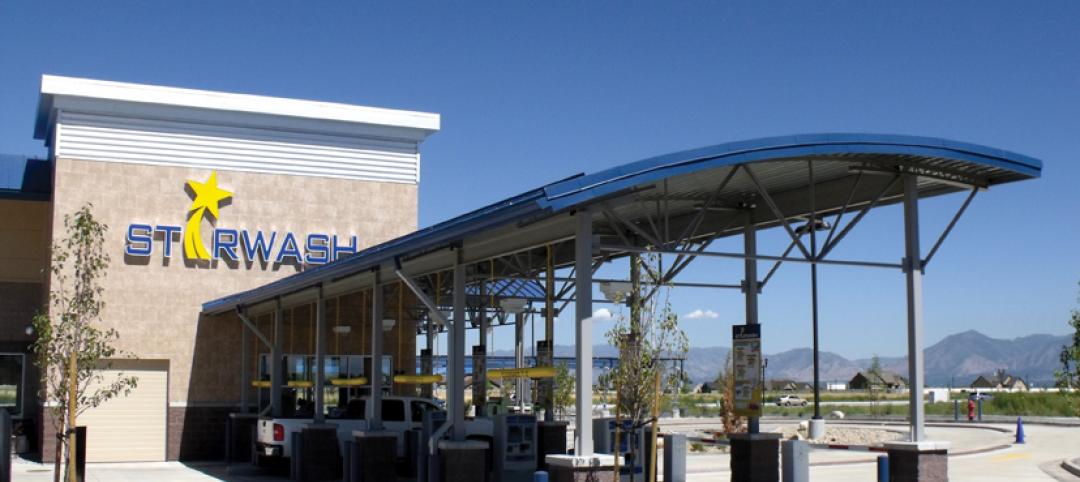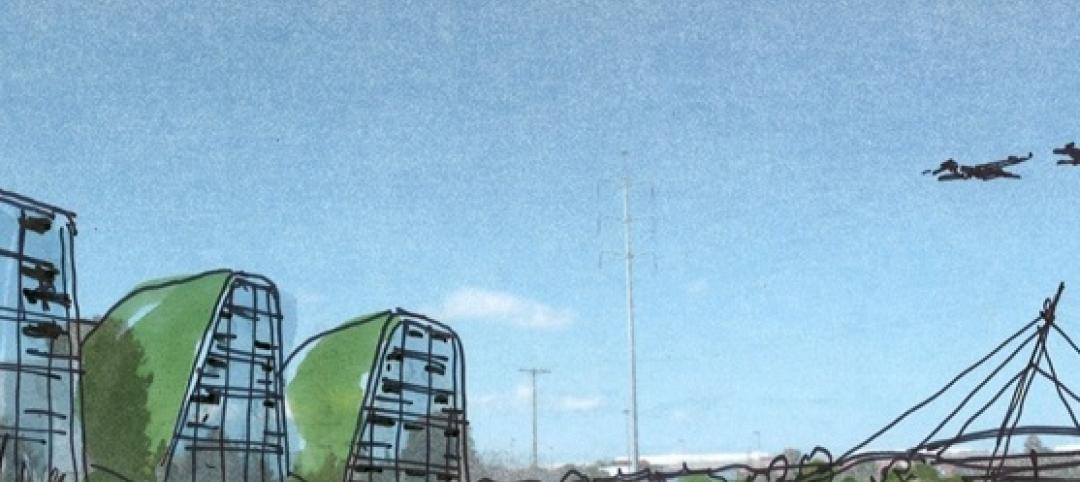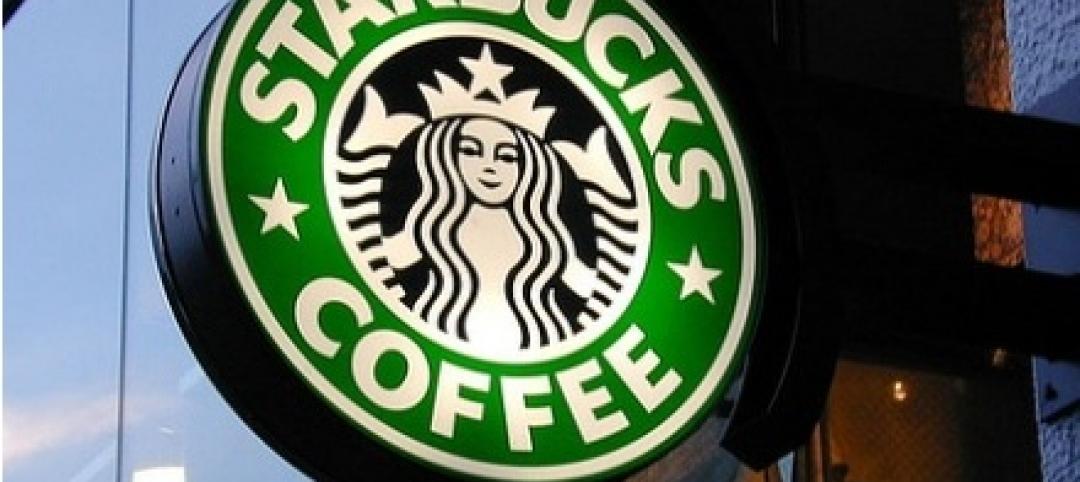Plastic represents a bit of a nodus for the world: as useful as the material is, it can be take a toll on the environment when it isn’t disposed of correctly. Miniwiz, a company founded by architect and structural engineers Arthur Huang and JarvisLiu, is trying to find easier, more practical solutions for recycling and reusing materials like plastic that often times find their way into landfills or the environment.
Take the EcoArk Pavilion in Taipei, for example, which uses 1.5 million recycled plastic bottles throughout its design.
The nine-story structure represents the first fully functional, public building made of Polli-Brick, a building material made from 100% recycled Polyethylene Terephthalate Polymer. It is translucent, naturally insulated, and durable and uses a 3D honeycomb self-interlocking structure that eliminates the need for chemical adhesives. Polli-Brick is extremely lightweight and is just 1/5 the weight of standard curtain wall systems.
The EcoArk Pavilion uses Polli-Brick throughout its public spaces, which cover an area the size of size basketball courts. These public spaces are kept cool thanks to a combination of natural ventilation, an exterior waterfall that bathes the structure in water collected during rainstorms, and Polli-Brick’s high insulation properties. The building also uses embedded solar power to run the LED lighting systems at night. All of these aspects mean the building operates with a zero-carbon footprint.
Despite weighing 50% less than a conventional building, the EcoArk Pavilion is fire-resistant and strong enough to withstand high winds.
Originally constructed in 2010 for the Taipei International Flora Exposition, the structure has since been converted into a public museum.
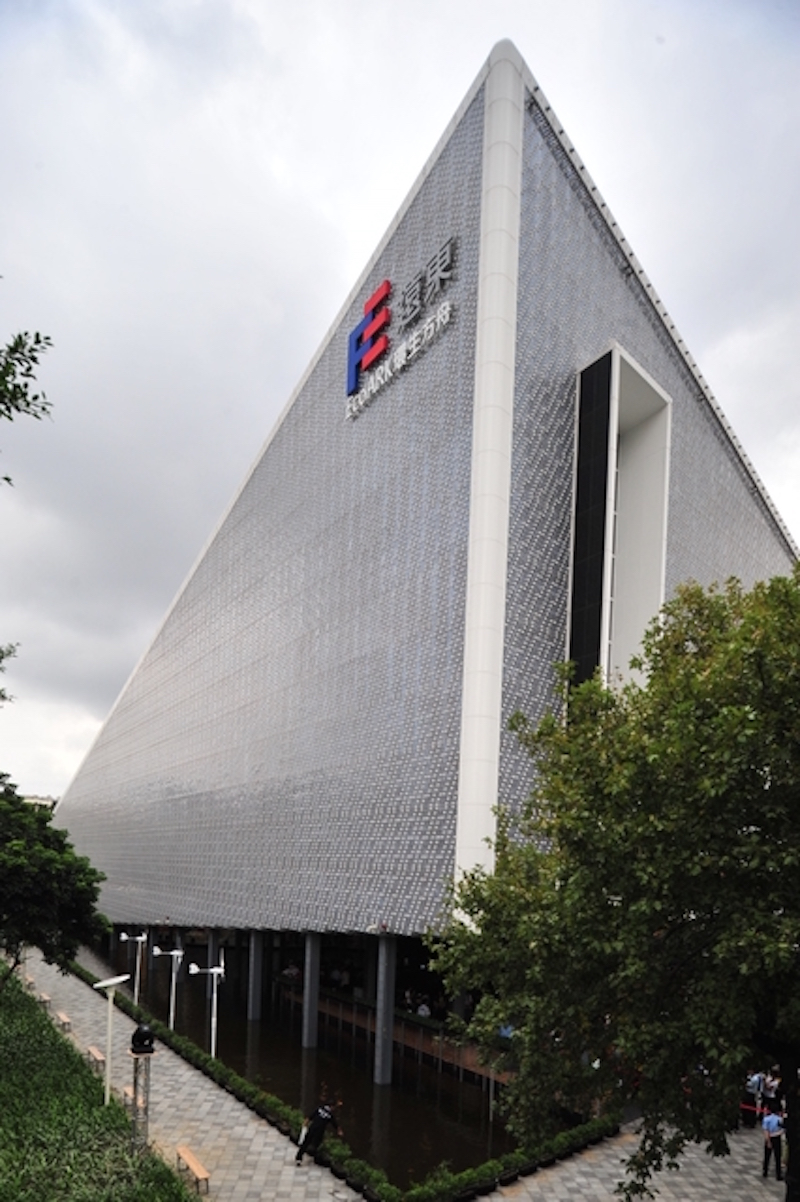 Courtesy Forgemind ArchiMedia, flickr Creative Commons
Courtesy Forgemind ArchiMedia, flickr Creative Commons
Related Stories
| Mar 17, 2011
USGBC collaborates to develop LEED Demand Response Credit
Skipping Stone, Schneider Electric and Lawrence Berkeley National Laboratory announced today the formation of a committee tasked with enhancing the current Demand Response LEED Pilot Credit. The team will collaborate on enhancing the credit to enable commercial building owners and LEED green building projects to earn credits in LEED for enrolling in utility or wholesale market demand response programs.
| Mar 17, 2011
Carbon footprint of public sector buildings in England and Wales to be released
The energy usage of 40,146 public buildings—including schools, hospitals, and offices—in England and Wales is being released to the public.
| Mar 16, 2011
Foster + Partners to design carbon-neutral urban park for West Kowloon Cultural District in Hong Kong
Foster + Partners has been selected by the board of the West Kowloon Cultural District Authority to design a massive 56-acre urban park on a reclaimed harbor-front site in Hong Kong. Designed as a carbon-neutral development, “City Park” will seamlessly blend into existing streets while creating large expanses of green space and seventeen new cultural venues.
| Mar 16, 2011
CALGreen v. LEED: How does California's new green building code compare to LEED?
The California Green Building Standards Code (CALGreen), the country’s first statewide green building code, seeks to establish minimum green building standards for the majority of residential and commercial new construction projects across California. As the requirements of CALGreen take effect this year, many wonder how the new code compares with other established green building standards, such as the U.S. Green Building Council’s LEED rating system. Let’s review…
| Mar 11, 2011
Texas A&M mixed-use community will focus on green living
HOK, Realty Appreciation, and Texas A&M University are working on the Urban Living Laboratory, a 1.2-million-sf mixed-use project owned by the university. The five-phase, live-work-play project will include offices, retail, multifamily apartments, and two hotels.
| Mar 10, 2011
Steel Joists Clean Up a Car Wash’s Carbon Footprint
Open-web bowstring trusses and steel joists give a Utah car wash architectural interest, reduce its construction costs, and help green a building type with a reputation for being wasteful.
| Mar 9, 2011
Hoping to win over a community, Facebook scraps its fortress architecture
Facebook is moving from its tony Palo Alto, Calif., locale to blue-collar Belle Haven, and the social network want to woo residents with community-oriented design.
| Mar 9, 2011
Fast food franchises are taking the LEED
Starbucks, Arby’s, and McDonald’s are among the top when it comes to fast food franchises implementing sustainability practices. This article takes a look at the green paths these three brands are taking, and how LEED factors into their business and their future.
| Mar 8, 2011
Building, energy performance rating site launched
The Institute for Market Transformation and the Natural Resources Defense Council announced the launch of BuildingRating.org, the world’s first comprehensive resource on energy performance rating and disclosure policies for commercial buildings and homes.


