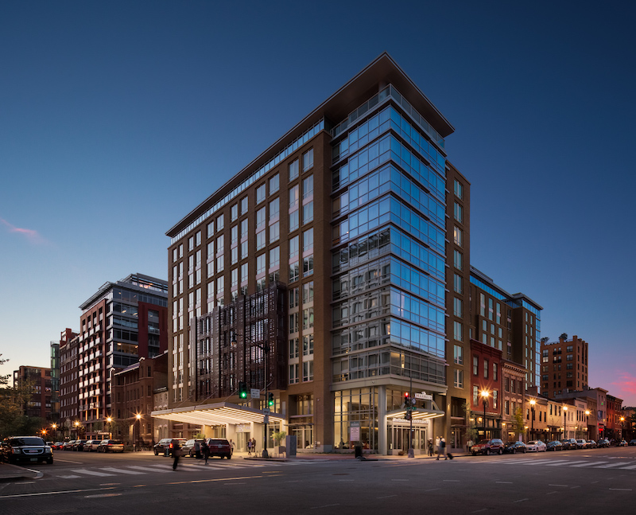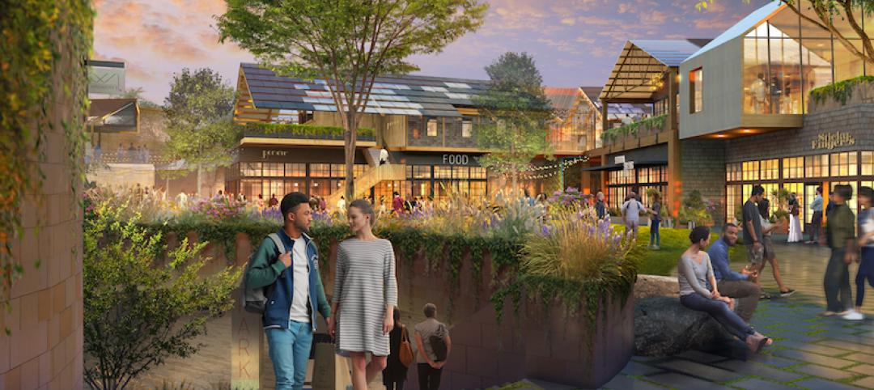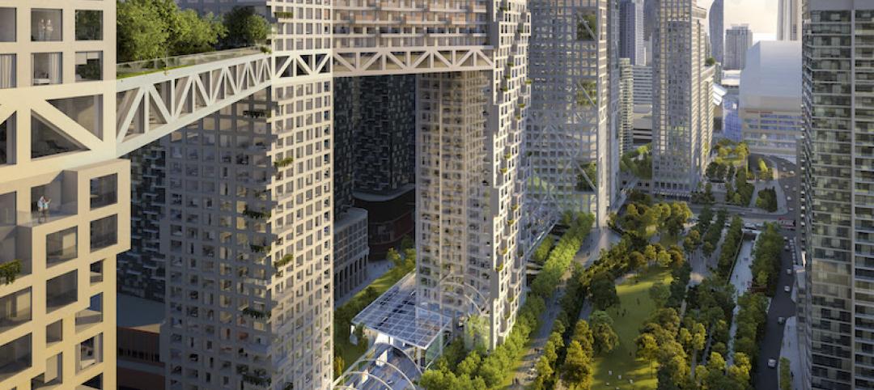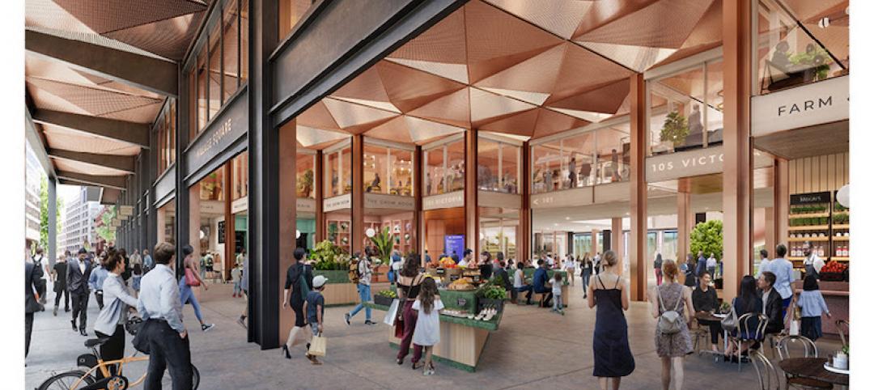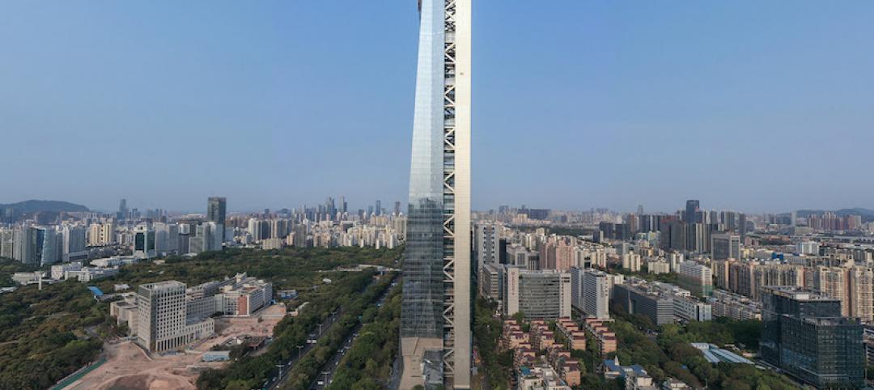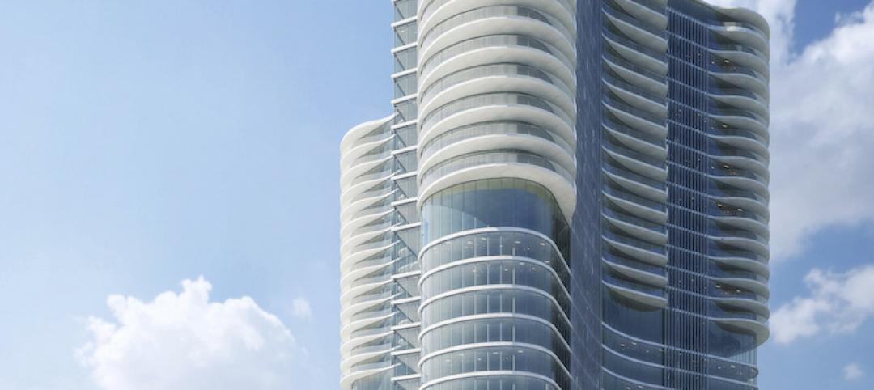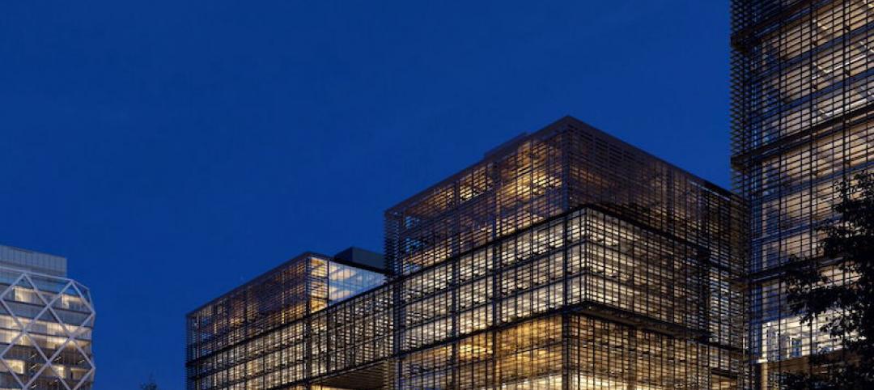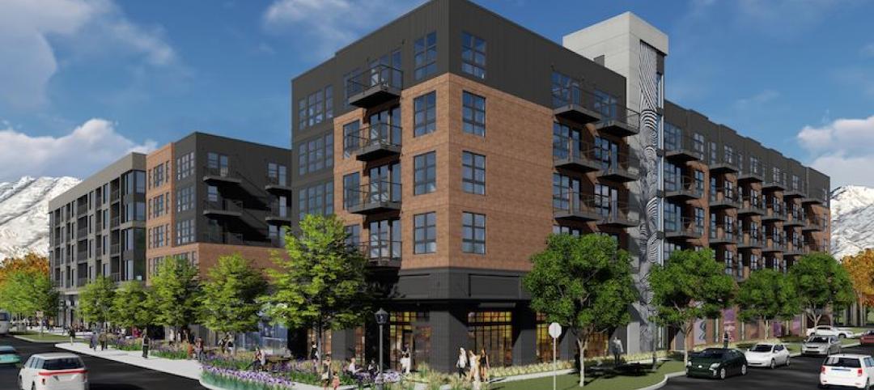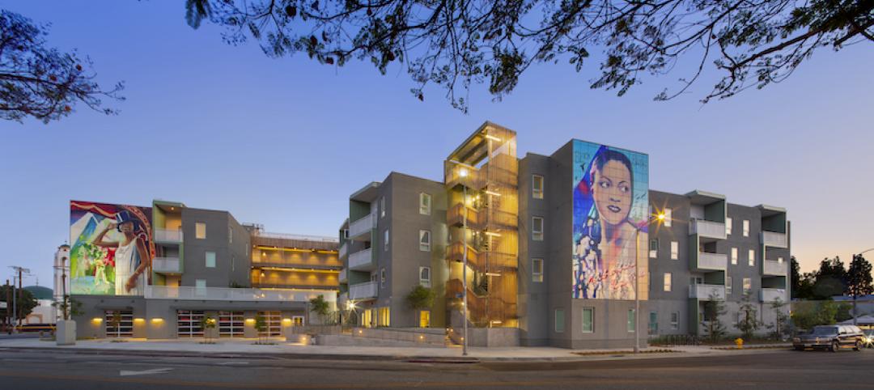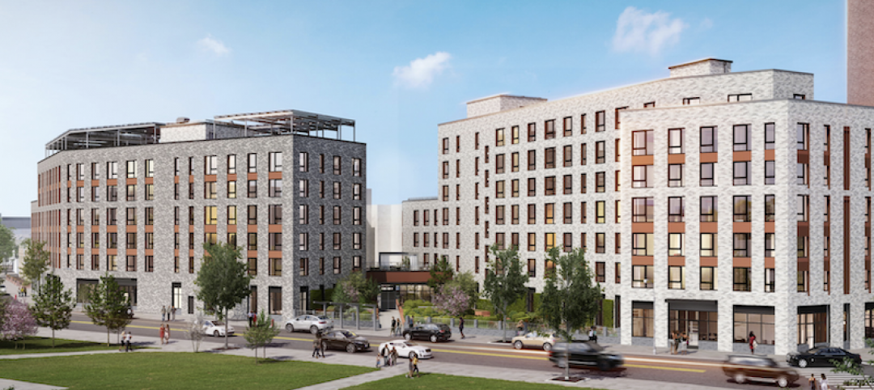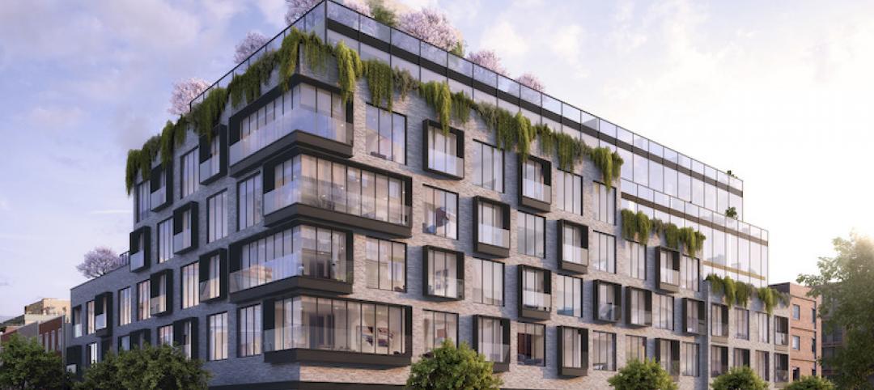Columbia Place, a 12-story mixed-use development in Washington, D.C. features hospitality, residential, and retail offerings in the Shaw Historic District. The recently completed adaptive reuse project incorporates eight historic buildings, one of which is a Civil War-era home, into the design.
The $230 million, Cooper Carry-designed project includes a dual-branded, 4-star hotel with two levels of underground parking and more than 200 apartments. The hotel component comprises a 357-room Courtyard by Marriott hotel and a 147-room Residence Inn. The apartment component, dubbed The Lurgan, includes 203 units available in studio, one-, and two-bedroom layouts. Additionally, the development includes 3,000 sf of ground-floor retail, 4,000 sf of rooftop amenities, and 10,000 sf of shared meeting space.
See Also: Grilled to order: The art of outdoor kitchens
The Civil War-era home, a three-story townhome, was moved from its original location and incorporated into the project within the dual-bran hotel. The existing Lurgan building, as well as seven other historic buildings, were restored and reused for street-level retail to enhance the residential experience and preserve the area’s historic character.
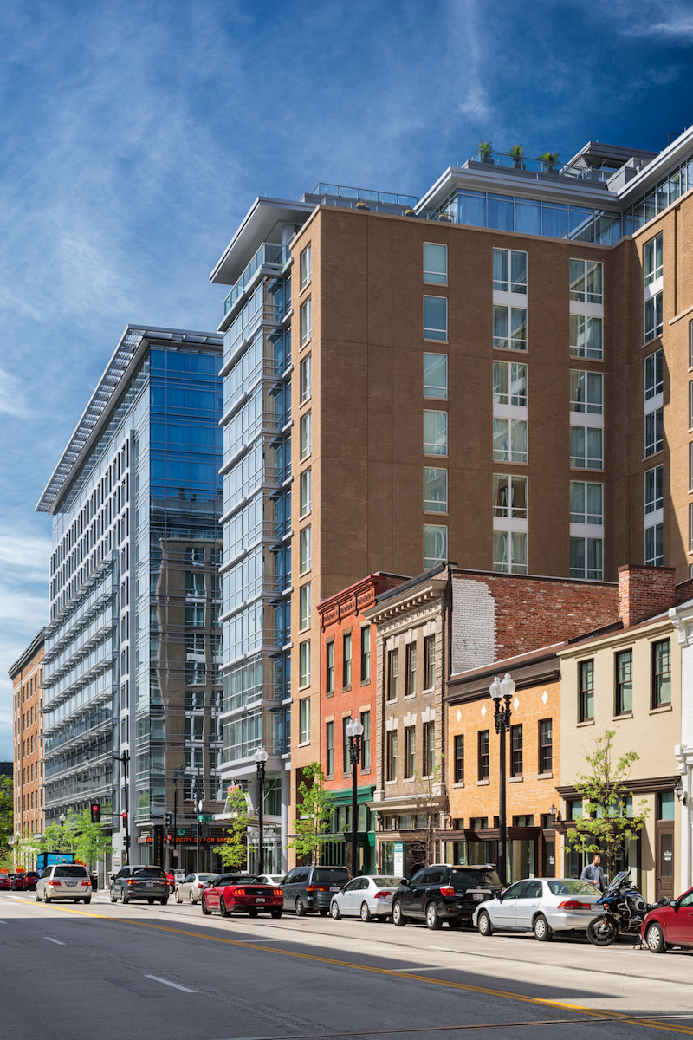
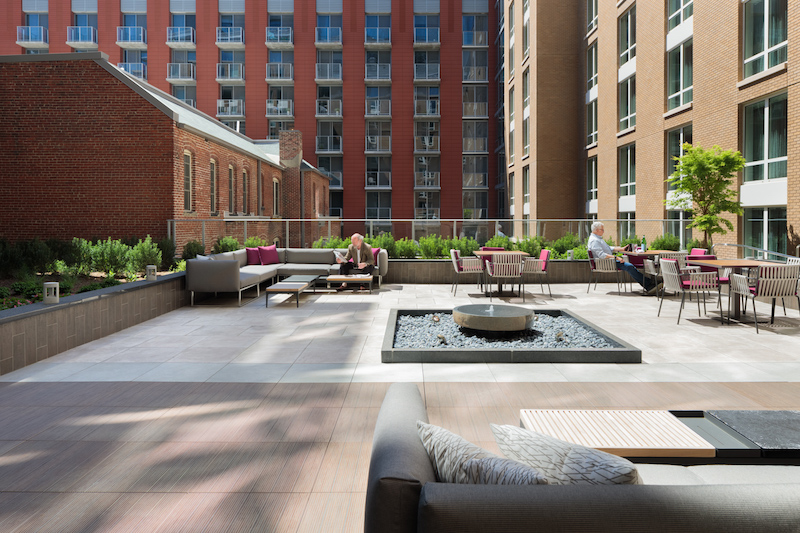
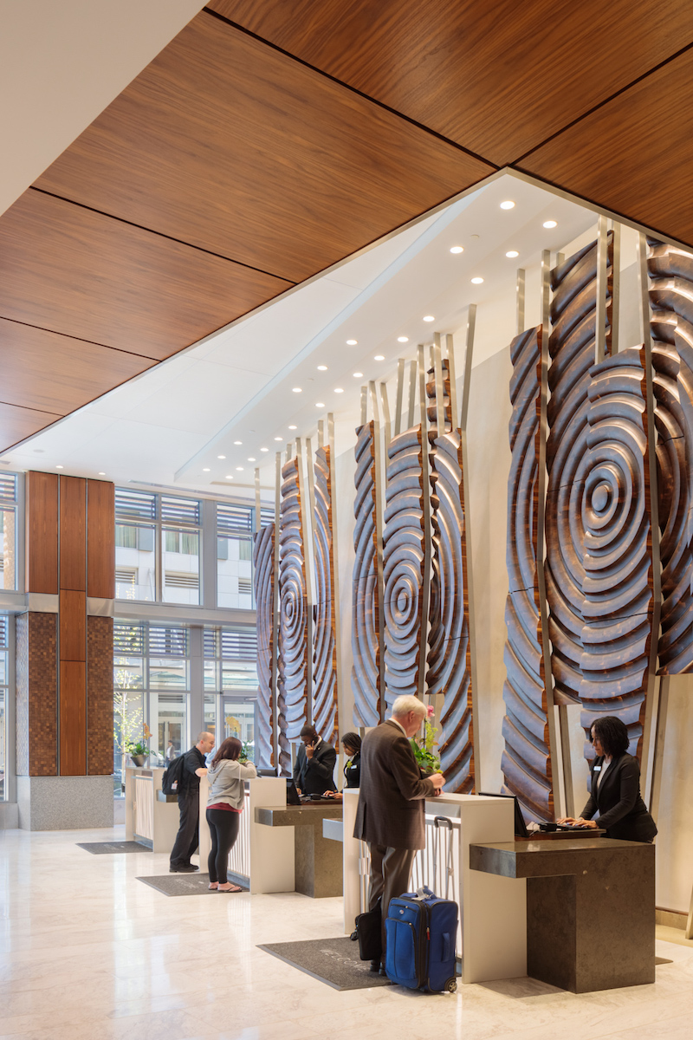
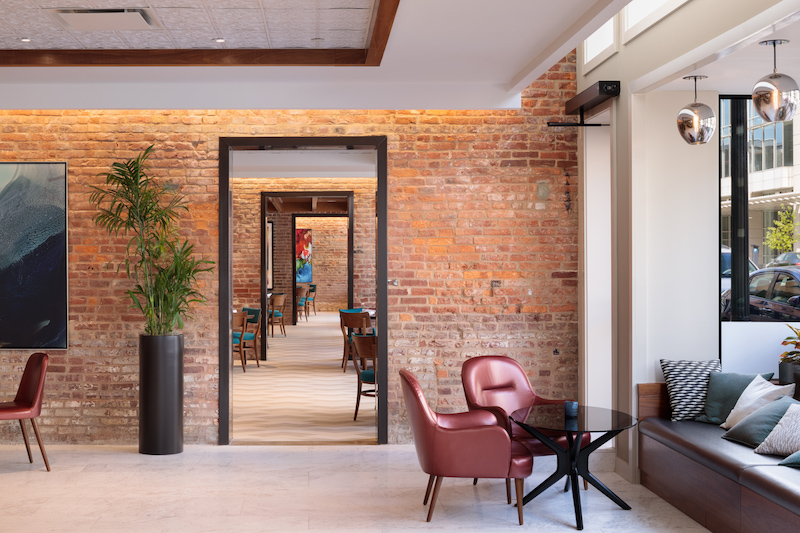
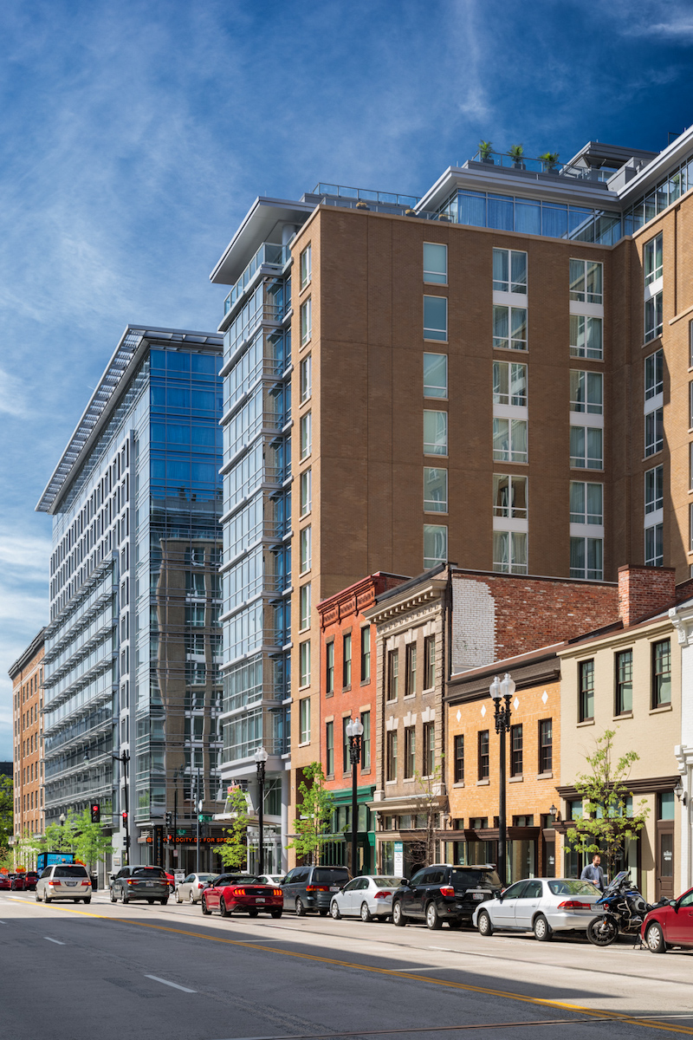
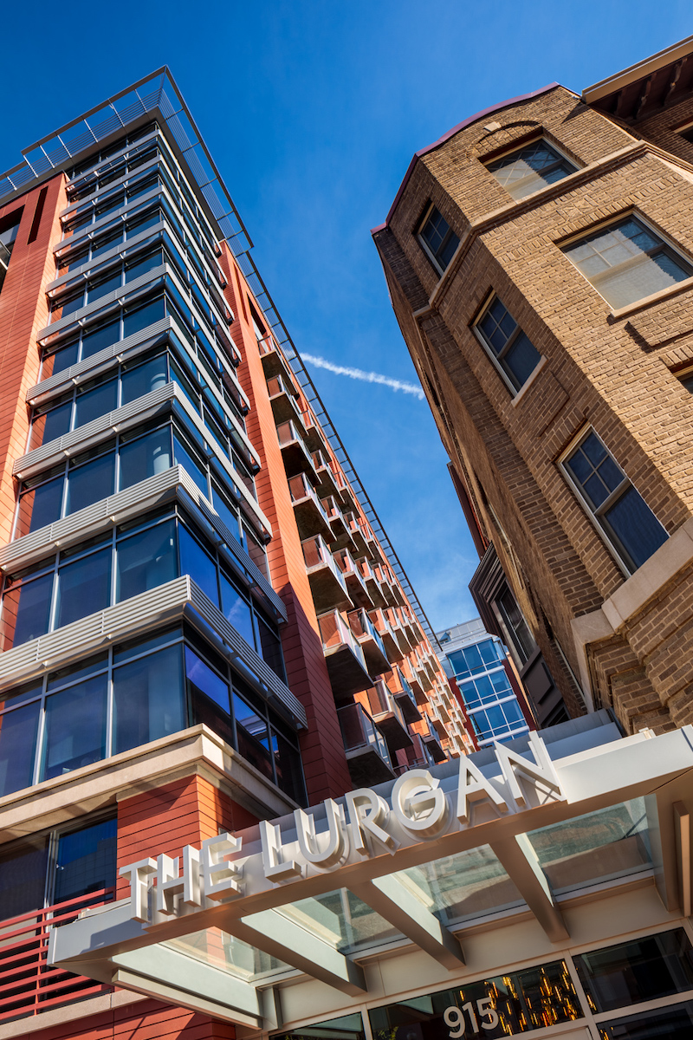
Related Stories
Mixed-Use | Jun 14, 2021
SB Architects and LandDesign unveil design for Rivana at Innovation Station
The development is located 25 miles west of downtown Washington, D.C.
Mixed-Use | Jun 10, 2021
Safdie Architects unveils design for ORCA Toronto
The project comprises nine towers in total.
Mixed-Use | Jun 7, 2021
Henning Larsen designs an active community hub for London
The project will be the firm’s first in London.
Mixed-Use | Jun 2, 2021
World’s tallest detached-core building completes in Shenzhen
Morphosis designed the project.
Mixed-Use | May 24, 2021
33-story glass mixed-use tower to rise in downtown Orlando
DLR Group is designing the project.
Mixed-Use | May 24, 2021
Olson Kundig unveils new mixed-use high-rise in Atlanta
The project is currently under construction along Atlanta’s BeltLine.
Mixed-Use | May 19, 2021
Salt Lake City mixed-use residential community will feature micro units
KTGY is designing the project.
Multifamily Housing | May 12, 2021
Affordable mixed-use housing complex completes in South Los Angeles
KFA designed the project.
Mixed-Use | May 7, 2021
Mixed-use development tops out in Brooklyn’s Brownsville neighborhood
The project will bring 160 affordable housing units to the area.
Mixed-Use | May 4, 2021
Renderings of Williamsburg’s largest new residential development revealed
Woods Bagot designed the project.


