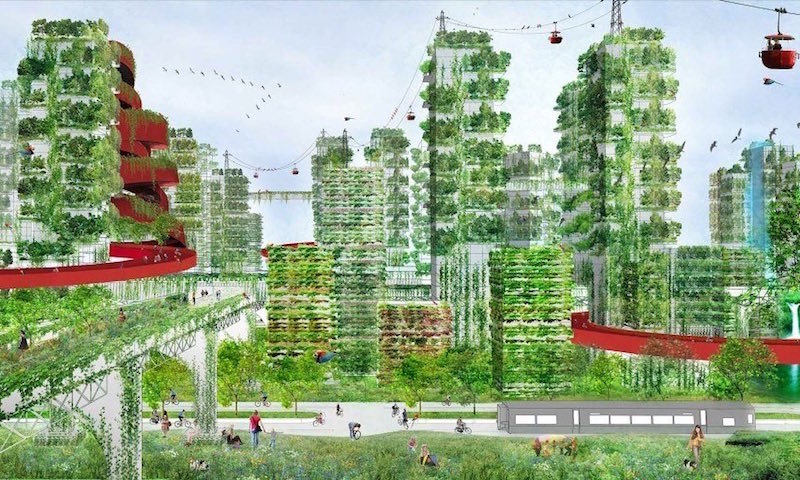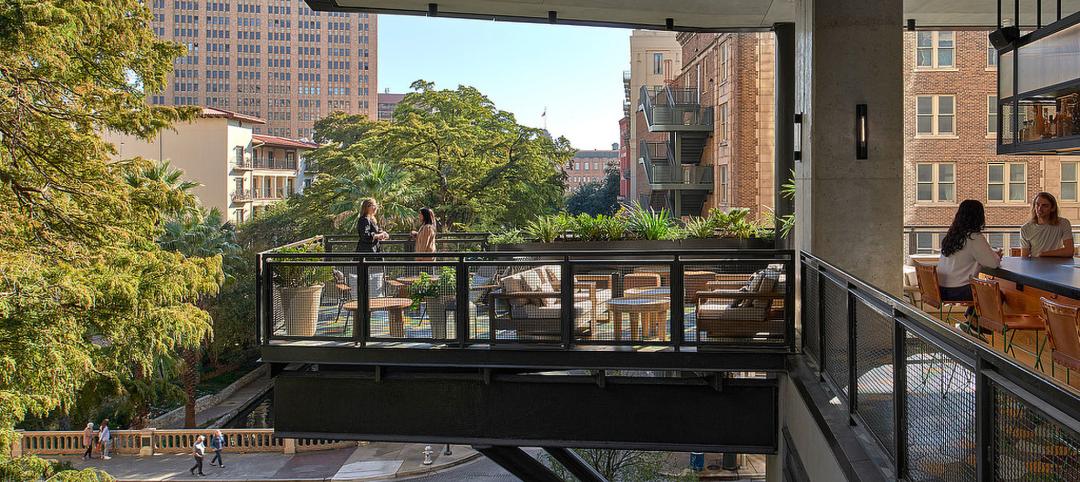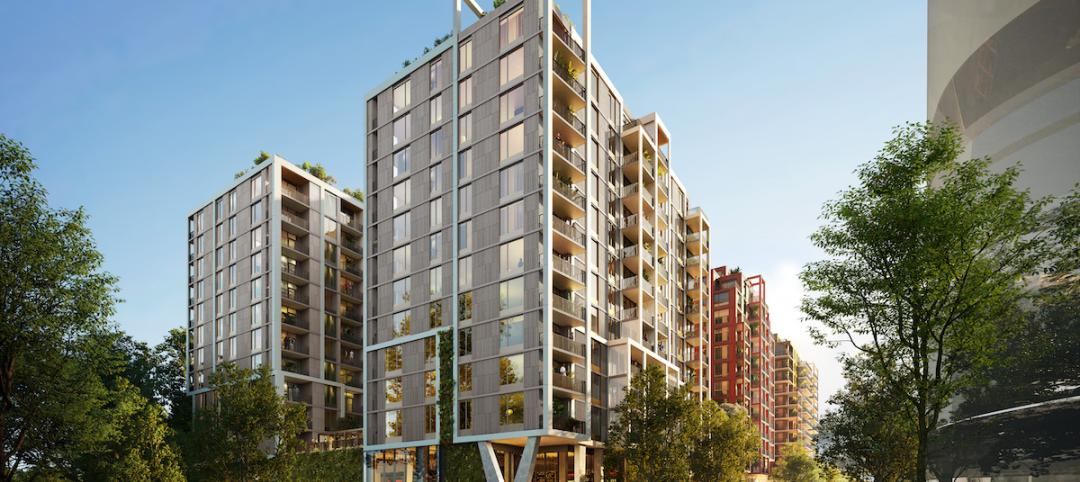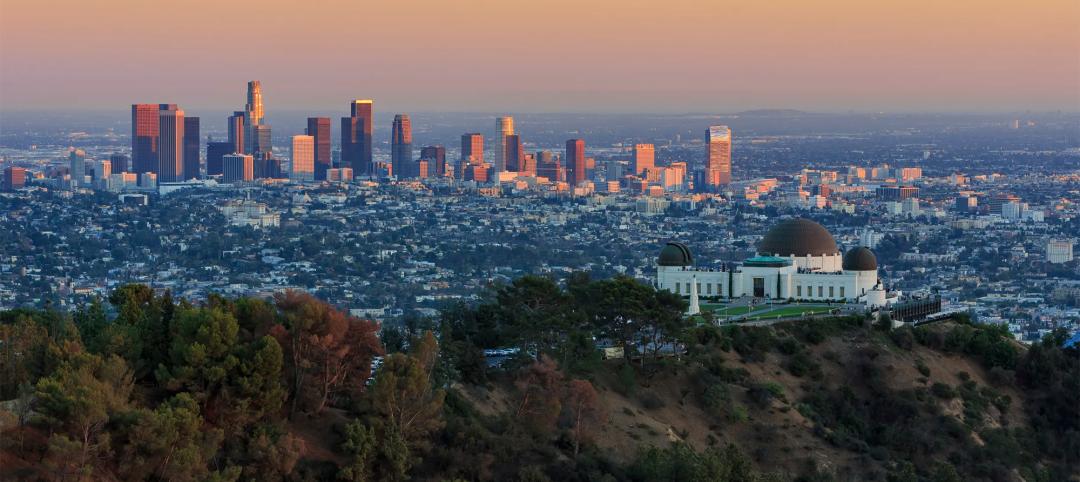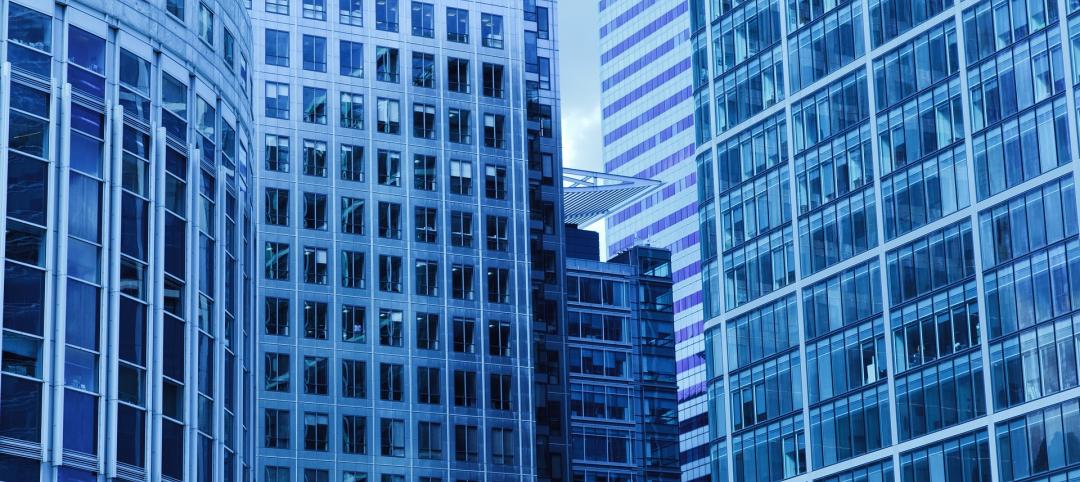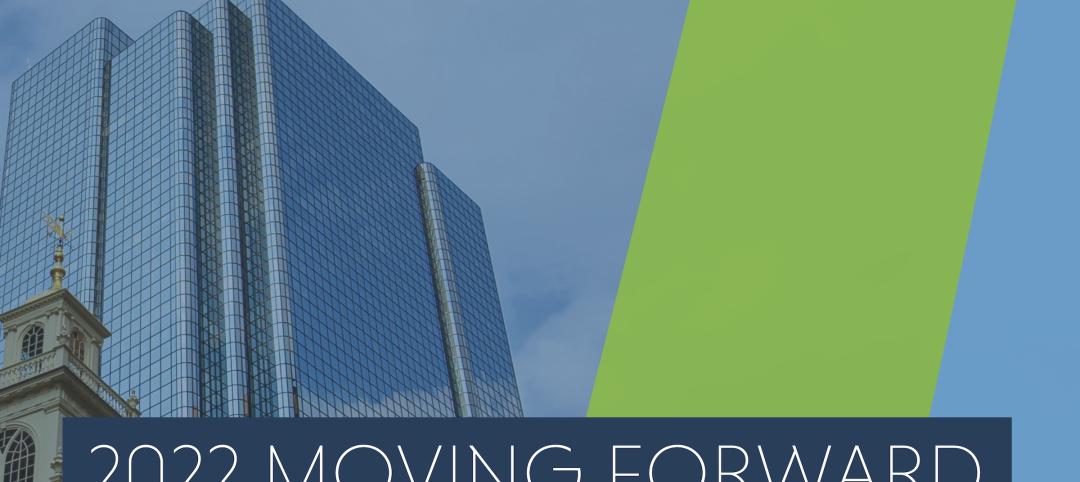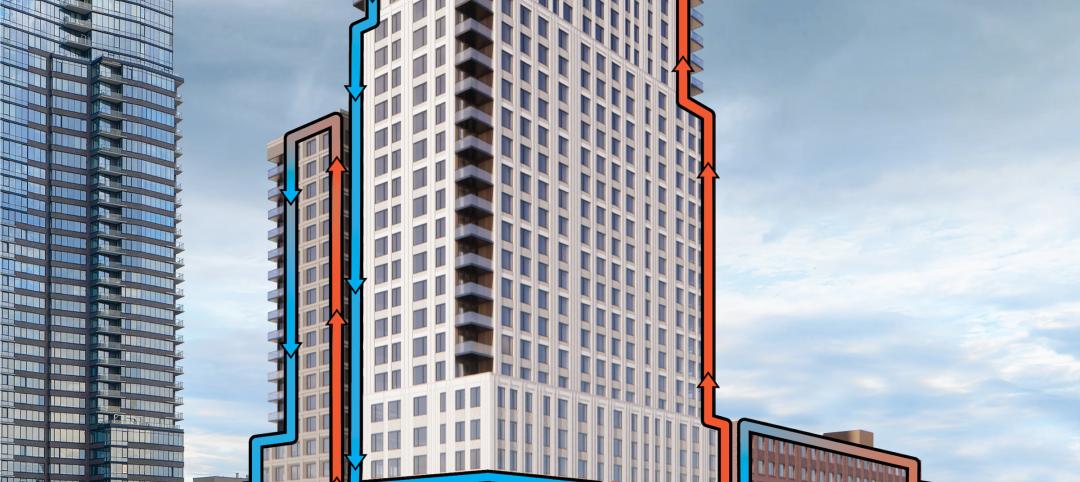Not long ago, Stefano Boeri Architetti announced their plans to create the first ‘vertical forest’ in China. The building would be covered in over 3,000 plants and absorb 25 tons of CO2 per year and produce 60 kilograms of oxygen per day. The goal of the project was to help rectify one of China’s biggest problems: air pollution.
The Nanjing Vertical Forest is a start in creating cleaner air for the country, but its small scale means it can only do so much. An entire city of vertical forests, however, may be able to provide the boost in air quality the country needs. Stefano Boeri Architetti’s new vision for China is to create ‘forest cities’ where every building is a vertical forest, covered in greenery and cleaning the air.
The cities would have the appearance of a post-apocalyptic city in the process of being reclaimed by nature. Only, where the streets of a post-apocalyptic wasteland would be empty and the infrastructure a crumbling mess, these forest cities would be bustling hives of activity, just like any other city.
The first of these sustainable mini-cities would be located in Luizhou, a Chinese city of about 1.5 million people, the Guardian reports. Another of these forest cities is being conceived around Shijiazhuang, a city that is consistently among China’s ten most polluted.
Forest City Shijiazhuang would consist of five districts (petals) each hosting 20,000 residents. Each petal would be a mixed-use environment with residential housing, offices, retail spaces, public spaces, and gardens. The growth of Forest City Shijiazhuang would focus on the vertical space, and reduce urban sprawl.
It is estimated that every square meter of a Vertical Forest façade will absorb 0.4 kilograms of CO2 per year, which means the plants housed in the vertical facades of the buildings will absorb about 1,750 kilograms of CO2 per year collectively, and that isn’t even including the plants located in the parks and gardens.
The vegetation on the outside of the buildings will absorb CO2, but will also help with cooling costs. In the summertime the vegetation will reduce the heating of the facades by up to 30 degrees and create a natural difference in the inside and outside temperature of about three degrees, further adding to the sustainability of the city.
While much of the recent data has pointed toward making cities denser in order to make them more sustainable, Boeri thinks these mini-cities of 100,000 people or fewer and constructed of green architecture are a more sustainable solution than huge, densely populated cities of 10 to 20 million people.
Boeri told the Guardian the firm is already working on designing the different buildings for the forest city proposal. The first forest city could even begin construction by the end of this year and be completed by 2020.
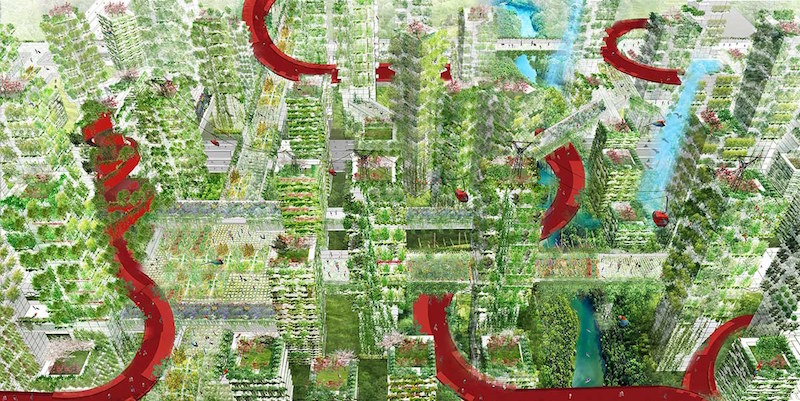 Image courtesy of Stefano Boeri Architetti.
Image courtesy of Stefano Boeri Architetti.
Related Stories
K-12 Schools | Apr 18, 2023
ASHRAE offers indoor air quality guide for schools
The American Society of Heating, Refrigerating and Air-Conditioning Engineers (ASHRAE) has released a guide for educators, administrators, and school districts on indoor air quality. The guide can be used as a tool to discuss options to improve indoor air quality based on existing HVAC equipment, regional objectives, and available funding.
Urban Planning | Apr 17, 2023
The future of the 20-minute city
Gensler's Stacey Olson breaks down the pros and cons of the "20-minute city," from equity concerns to data-driven design.
Multifamily Housing | Apr 17, 2023
World's largest multifamily building pursuing ILFI Zero Carbon certification under construction in Washington, D.C.
The Douglass, in Washington, D.C.’s Ward 8, is currently the largest multifamily housing project to pursue Zero Carbon Certification from the International Living Future Institute (ILFI).
Urban Planning | Apr 12, 2023
Watch: Trends in urban design for 2023, with James Corner Field Operations
Isabel Castilla, a Principal Designer with the landscape architecture firm James Corner Field Operations, discusses recent changes in clients' priorities about urban design, with a focus on her firm's recent projects.
Sustainability | Apr 10, 2023
4 ways designers can help chief heat officers reduce climate change risks
Eric Corey Freed, Director of Sustainability, CannonDesign, shares how established designers and recently-emerged chief heat officers (CHO) can collaborate on solutions for alleviating climate change risks.
Cladding and Facade Systems | Apr 5, 2023
Façade innovation: University of Stuttgart tests a ‘saturated building skin’ for lessening heat islands
HydroSKIN is a façade made with textiles that stores rainwater and uses it later to cool hot building exteriors. The façade innovation consists of an external, multilayered 3D textile that acts as a water collector and evaporator.
Sustainability | Apr 4, 2023
ASHRAE releases Building Performance Standards Guide
Building Performance Standards (BPS): A Technical Resource Guide was created to provide a technical basis for policymakers, building owners, practitioners and other stakeholders interested in developing and implementing a BPS policy. The publication is the first in a series of seven guidebooks by ASHRAE on building decarbonization.
Sustainability | Apr 4, 2023
NIBS report: Decarbonizing the U.S. building sector will require massive, coordinated effort
Decarbonizing the building sector will require a massive, strategic, and coordinated effort by the public and private sectors, according to a report by the National Institute of Building Sciences (NIBS).
Geothermal Technology | Mar 22, 2023
Lendlease secures grants for New York’s largest geothermal residential building
Lendlease and joint venture partner Aware Super, one of Australia’s largest superannuation funds, have acquired $4 million in support from the New York State Energy Research and Development Authority to build a geoexchange system at 1 Java Street in Brooklyn. Once completed, the all-electric property will be the largest residential project in New York State to use a geothermal heat exchange system.
Sustainability | Mar 16, 2023
Lack of standards for carbon accounting hamper emissions reduction
A lack of universally accepted standards for collecting, managing, and storing greenhouse gas emissions data (i.e., carbon accounting) is holding back carbon reduction efforts, according to an essay published by the Rocky Mountain Institute.


