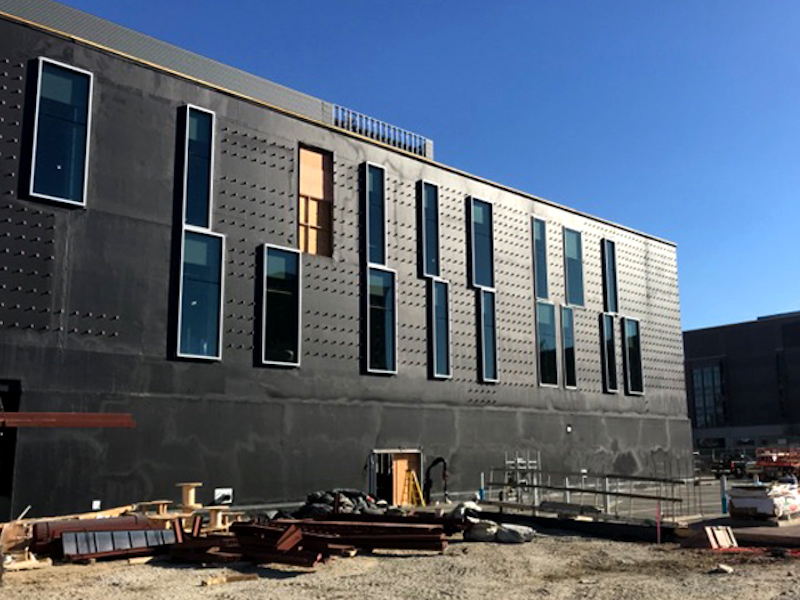Thanks to a $40 million lead investment from Mike and Marian Ilitch, the largest gift that was ever received by Wayne State University, WSU’s first entirely new construction building was able to become a reality. The Wayne State University Mike Ilitch School of Business started construction in 2016 in Detroit, Mich. The new facility, scheduled to open in 2018, offers an opportunity for students to be closer to Detroit’s business district, allowing for heightened internship and career possibilities.
In order for the new facility to stand up to the humid Detroit climate influenced by the great lakes with temperatures ranging from below-freezing in the winter to typically 90-degree weather in the summer, a tough air barrier was required. Architect SmithGroupJJR specified AIR-SHIELD LMP by W. R. MEADOWS to step up to the challenge and offer the necessary protection needed for a dependable building envelope.
AIR-SHIELD LMP is a water-based air and liquid moisture barrier that cures to form a durable, seamless, elastomeric membrane which exhibits excellent resistance to air leakage. AIR-SHIELD LMP prohibits liquid water intrusion into the substrate while allowing vapor to pass through it. AIR-SHIELD LMP is non-asphaltic and is designed to meet stringent fire code requirements, offering a heightened level of safety. The high flexibility of the material bridges cracks which may form once settling of the substrate occurs in new construction. AIR-SHIELD LMP’s self-sealing ability allows for nails and fasteners to be used without compromising its performance, aiding in construction efficiency. The product also offers excellent adhesion and remains firmly bonded to the substrate, even when applied over damp surfaces.

Contractor Industrial Services Inc. installed 43,000 square feet of black AIR-SHIELD LMP to complete the building envelope. AIR-SHIELD LMP is also offered in gray which must be covered within six months after being installed. The black membrane was selected for its ability to be left exposed for an indefinite period of time. Metal panel availability to cover the membrane in a timely manner was initially a concern during construction.
AIR-SHIELD LMP was spray-applied with appropriate airless spray equipment, allowing for a simple, low cost application. Single-component, water-based AIR-SHIELD LMP was safe for the construction crew to use and offered easy cleanup after the membrane was applied.

The Wayne State University Mike Ilitch School of Business qualified as an ABAA project and was checked for continuity, proper mil thickness, and sufficient adhesion testing.
The new four-story school of business building will offer thousands of students a facility that features a finance and data analytics lab, a two-story atrium, a large state-of-the-art auditorium, a rooftop terrace suitable for a variety of events, and interior educational service spaces for tutoring, advising, meetings, and more. The building’s proximity to Detroit’s Little Ceasars Arena will also allow for M.B.A. students to be submerged in a real-world sports entertainment environment. On the heels of constructing Wayne State University Mike Ilitch School of Business, the city plans on developing numerous residential and retail spaces to accommodate the millions of estimated annual visitors.
For more information, visit wrmeadows.com.
Related Stories
| Aug 11, 2010
7 Tips for Installing Moisture Barriers
If you took a poll of building envelope and construction forensic experts, it's likely that moisture barriers would be high on the list of most poorly understood products used in wall assemblies. Besides deciding which type of barrier to use under various climate conditions, Building Teams must confront the nasty matter of how to install them correctly.
| Aug 11, 2010
8 Things You Should Know About Designing a Roof
Roofing industry expert Joseph Schwetz maintains that there is an important difference between what building codes require and what the construction insurance industry—notably mutual insurance firm Factory Mutual—demands—and that this difference can lead to problems in designing a roof.
| Aug 11, 2010
Piano's 'Flying Carpet'
Italian architect Renzo Piano refers to his $294 million, 264,000-sf Modern Wing of the Art Institute of Chicago as a “temple of light.” That's all well and good, but how did Piano and the engineers from London-based Arup create an almost entirely naturally lit interior while still protecting the priceless works of art in the Institute's third-floor galleries from dangerous ultravio...
| Aug 11, 2010
Great Solutions: Green Building
27. Next-Generation Green Roofs Sprout up in New York New York is not particularly known for its green roofs, but two recent projects may put the Big Apple on the map. In spring 2010, the Lincoln Center for the Performing Arts will debut one of the nation's first fully walkable green roofs. Located across from the Juilliard School in Lincoln Center's North Plaza, Illumination Lawn will consist ...
| Aug 11, 2010
Seven tips for specifying and designing with insulated metal wall panels
Insulated metal panels, or IMPs, have been a popular exterior wall cladding choice for more than 30 years. These sandwich panels are composed of liquid insulating foam, such as polyurethane, injected between two aluminum or steel metal face panels to form a solid, monolithic unit. The result is a lightweight, highly insulated (R-14 to R-30, depending on the thickness of the panel) exterior clad...
| Aug 11, 2010
AIA Course: Historic Masonry — Restoration and Renovation
Historic restoration and preservation efforts are accelerating throughout the U.S., thanks in part to available tax credits, awards programs, and green building trends. While these projects entail many different building components and systems, façade restoration—as the public face of these older structures—is a key focus. Earn 1.0 AIA learning unit by taking this free course from Building Design+Construction.
| Aug 11, 2010
AIA Course: Enclosure strategies for better buildings
Sustainability and energy efficiency depend not only on the overall design but also on the building's enclosure system. Whether it's via better air-infiltration control, thermal insulation, and moisture control, or more advanced strategies such as active façades with automated shading and venting or novel enclosure types such as double walls, Building Teams are delivering more efficient, better performing, and healthier building enclosures.







