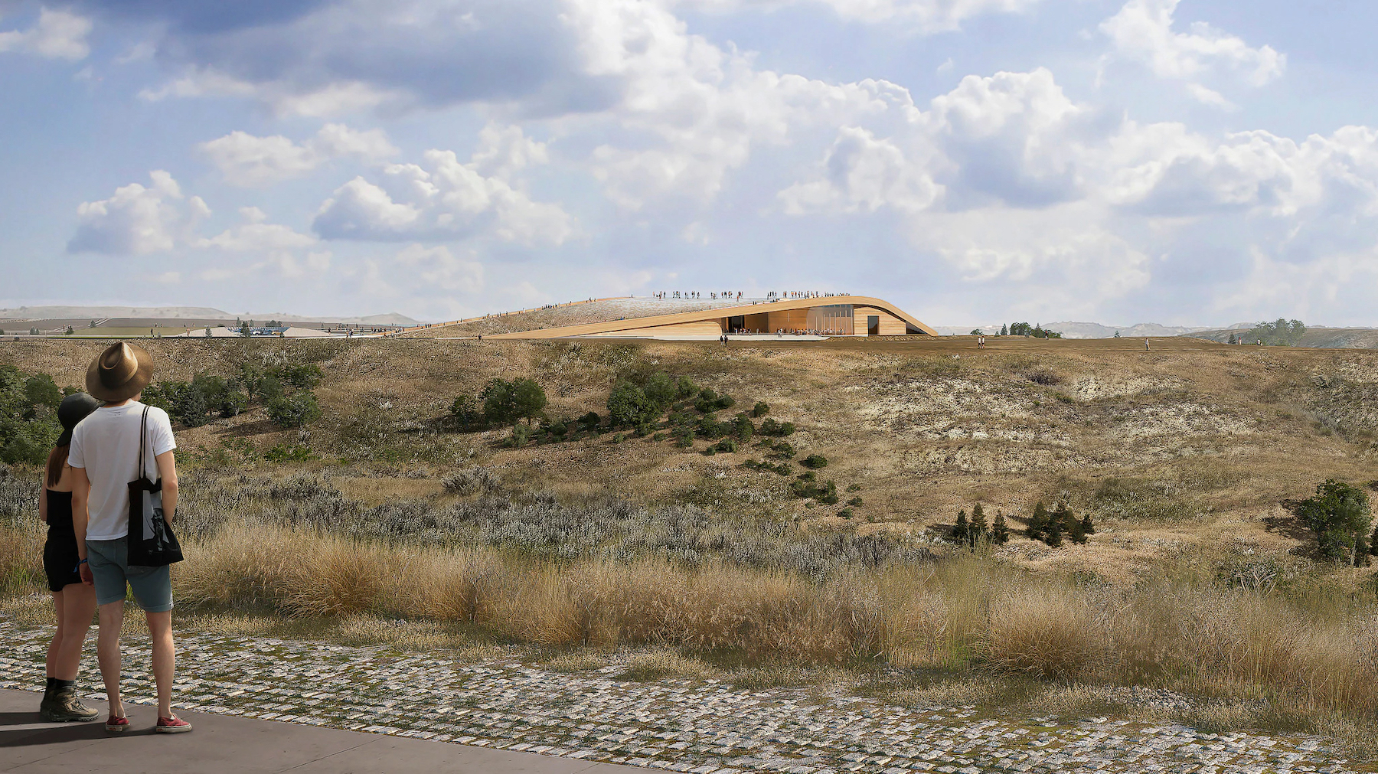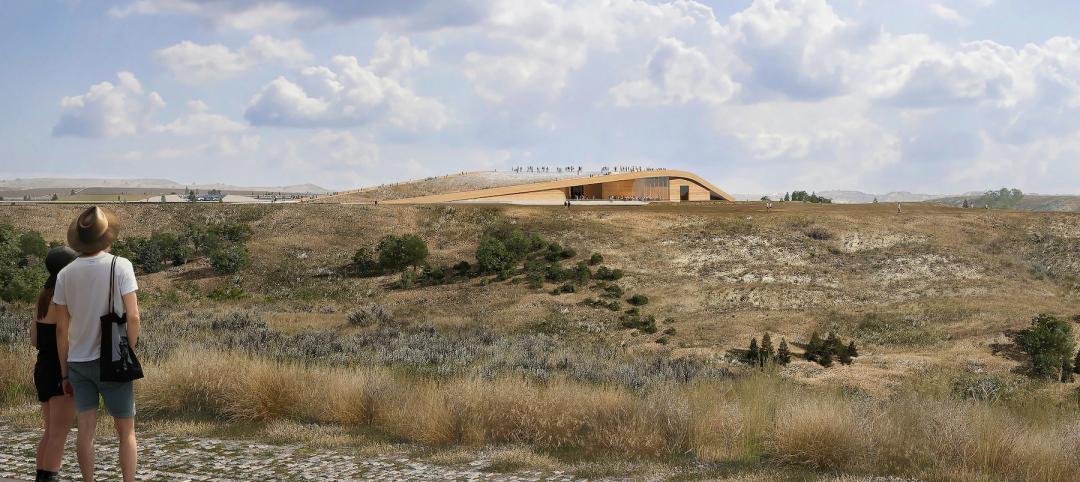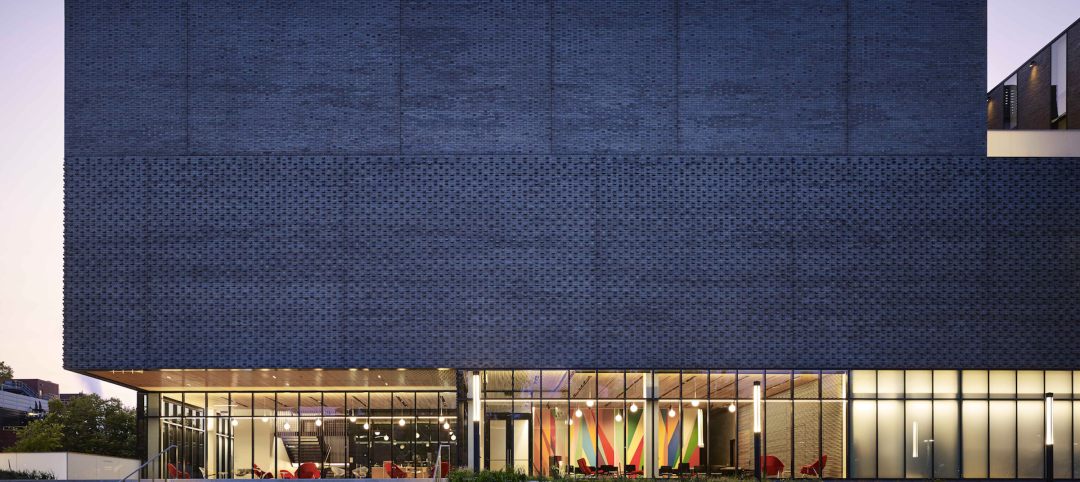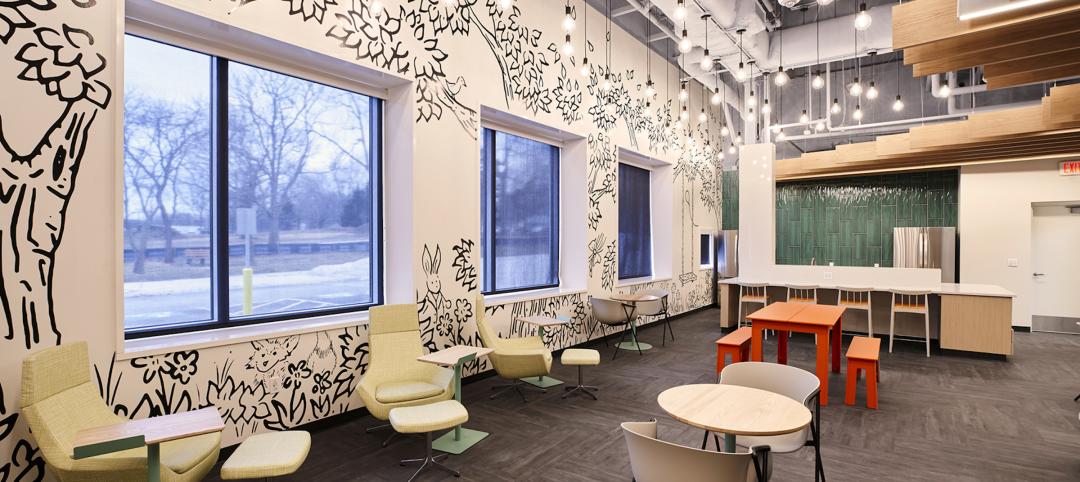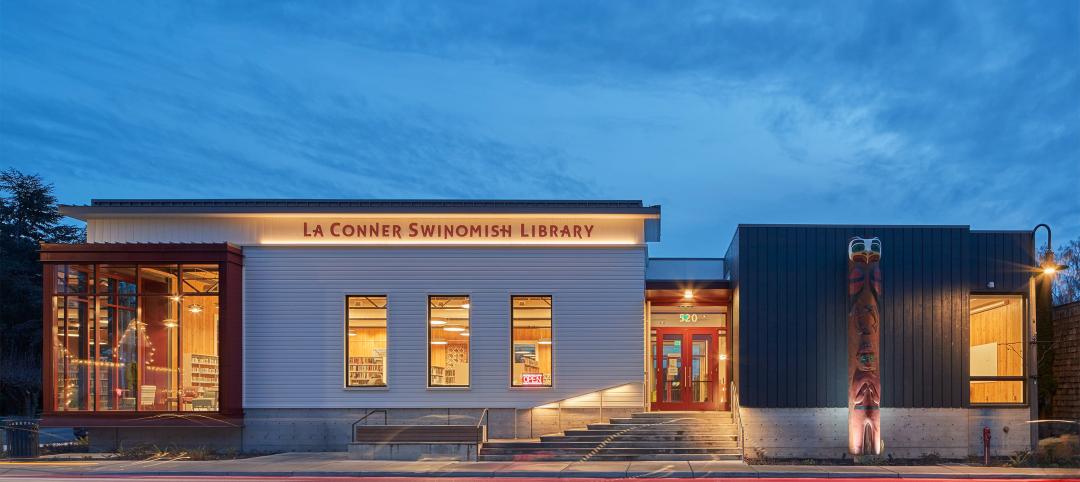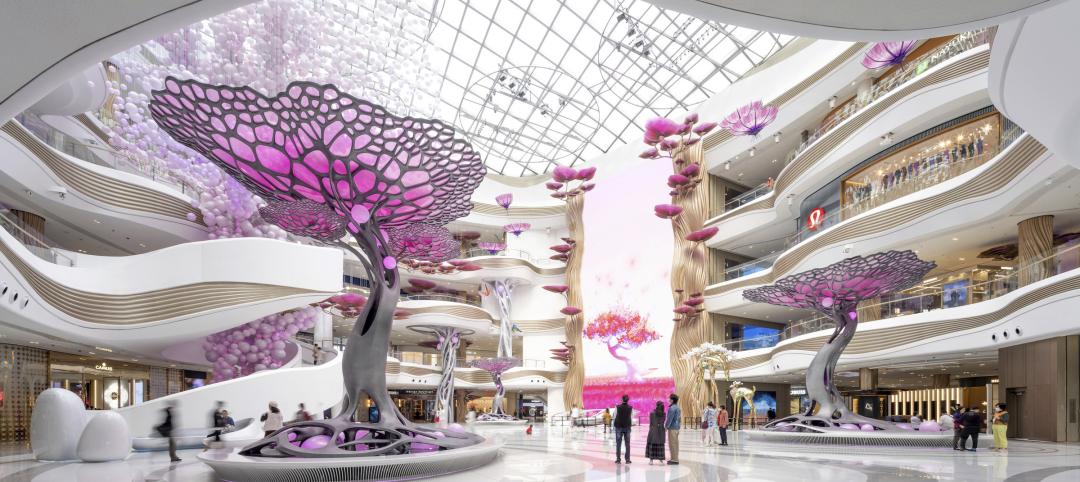New mass timber Teddy Roosevelt library aims to be one with nature
On July 4, 2026, the Theodore Roosevelt Presidential Library is scheduled to open on 93 acres in Medora, a town in North Dakota with under 130 permanent residents, but which nonetheless has become synonymous with the 26th President of the United States, who lived there for several years in the 1880s.

