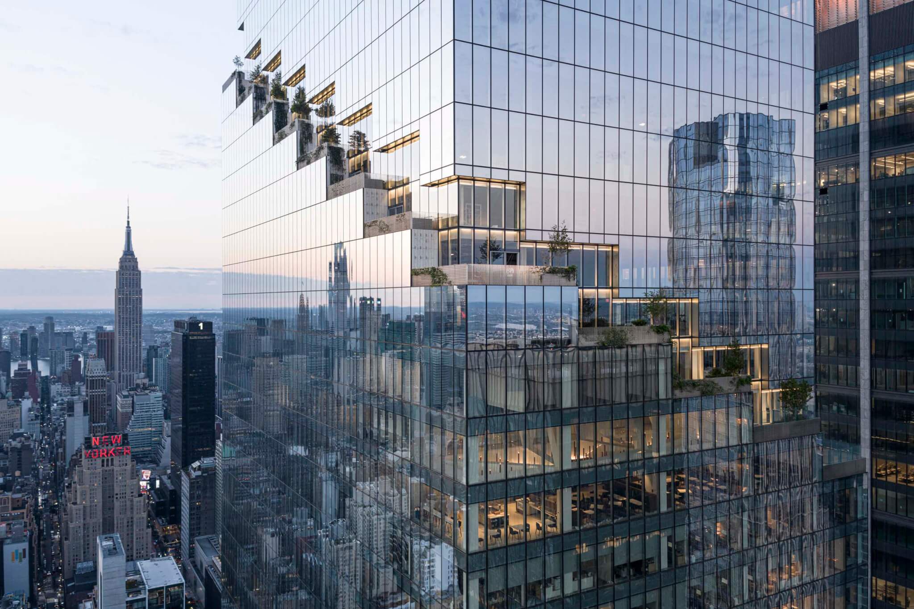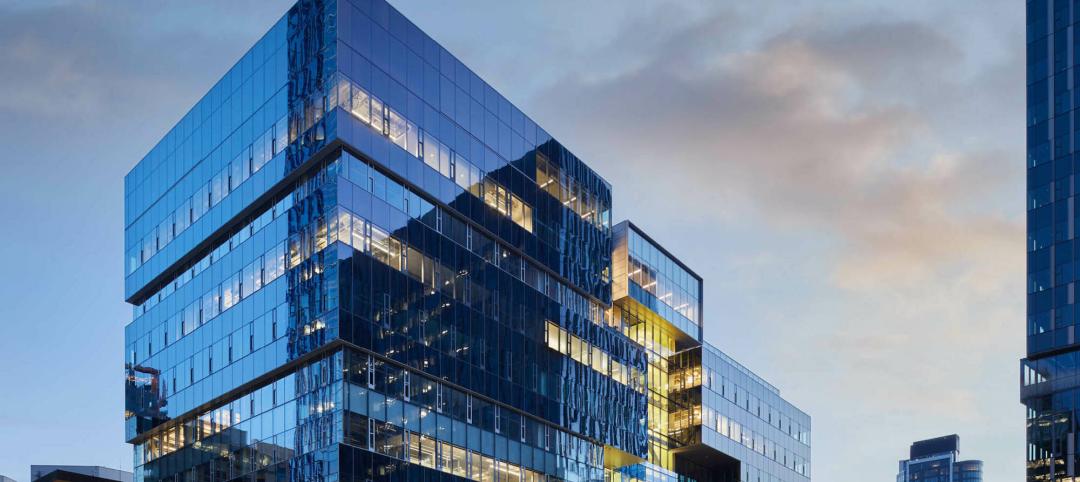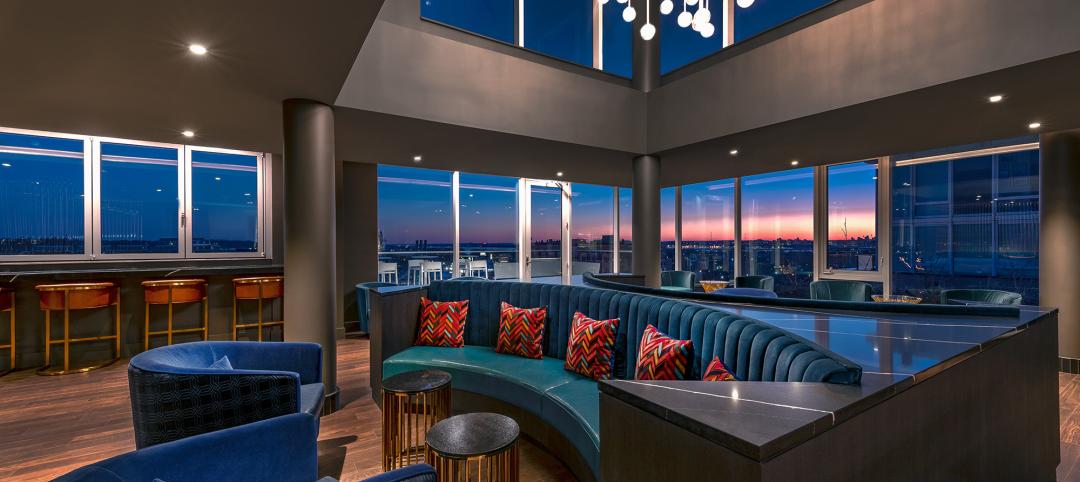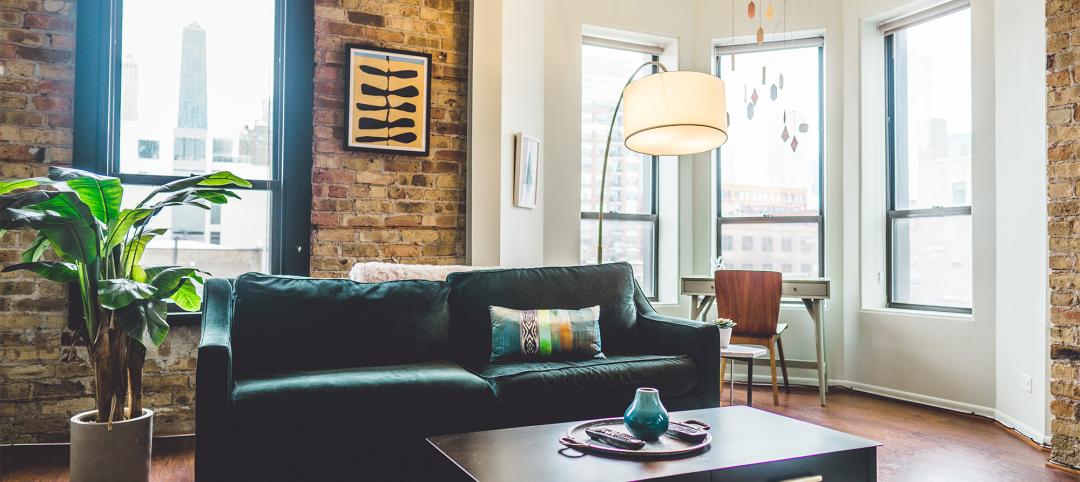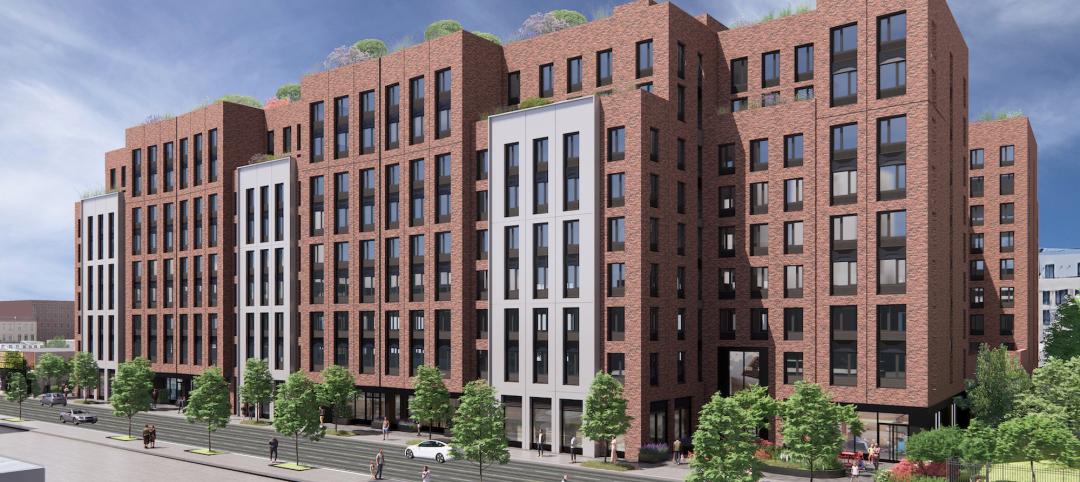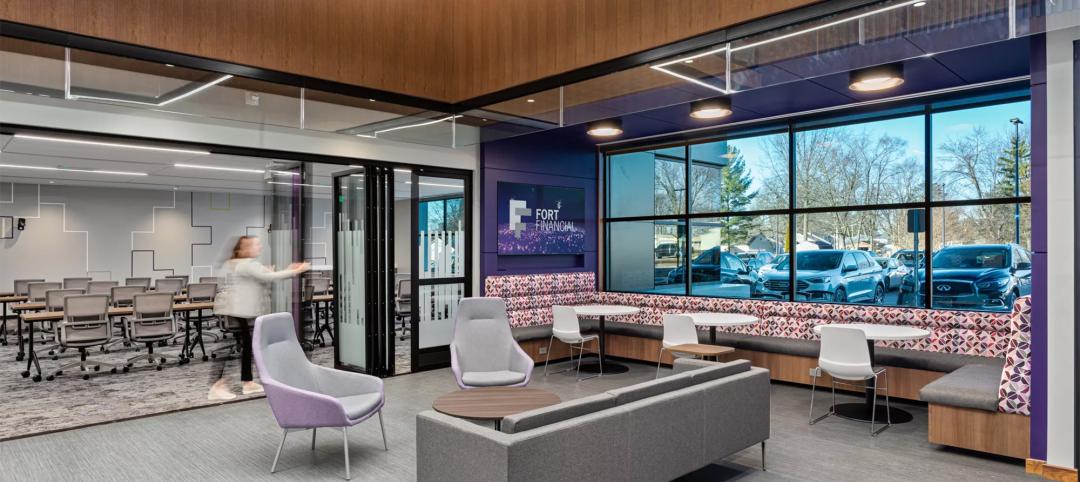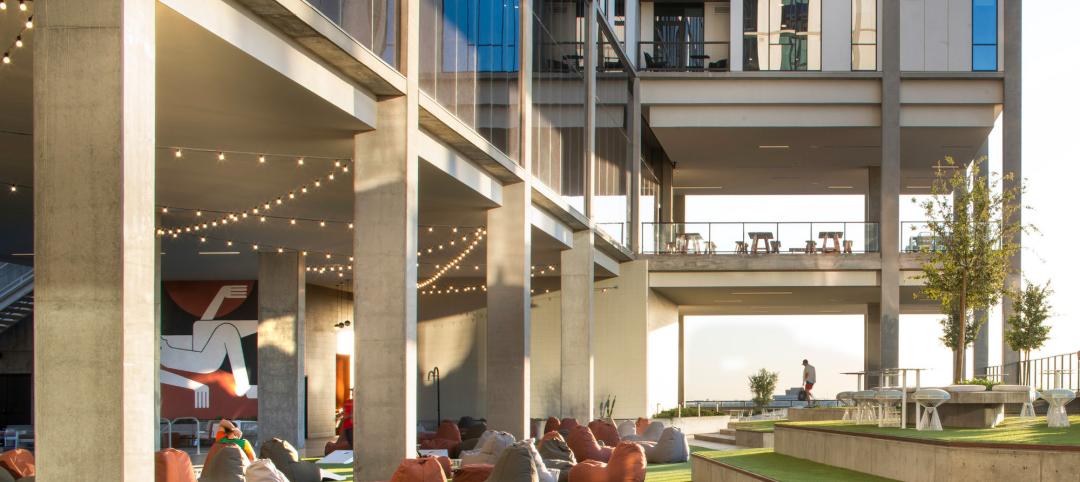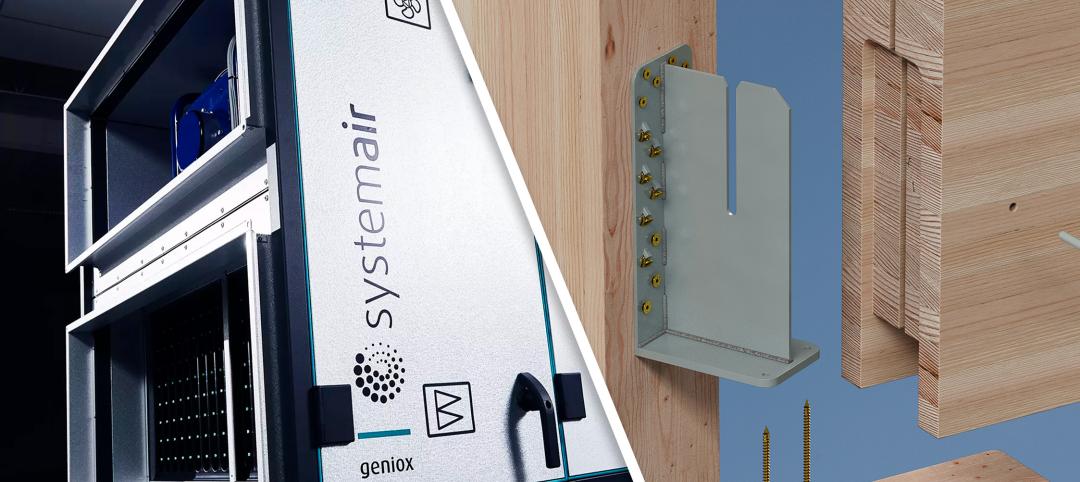At 66 stories and 1,031.5 ft high, The Spiral is BIG’s first supertall building and first commercial high-rise in New York. The Council on Tall Buildings and Urban Habitat recently named The Spiral the world’s best tall building in its category.
Located beside the elevated High Line on Manhattan’s west side, the 2.8-million-sf building gradually narrows as it rises. This stepping motif evokes the aesthetics of classic Manhattan skyscrapers like the Empire State Building and Rockefeller Center, as well as the slender, efficient proportions of a modern high-rise.
The Spiral: Modern High-Rise with Green Terraces
The Spiral offers about 13,000 sf of outdoor space—which hasn’t before been installed at or above 300 ft elevation in New York City, according to BIG.
Each floor of the building opens to the outdoors. The outdoor terraces form a ribbon of greenery that spiral around the building, “extending the High Line to the skyline,” Bjark Ingels, founder and creative director, BIG, said in a statement. The terraces feature plants specific to the light, wind, and temperature conditions of each floor. The building’s water management system collects overflow rainwater for the tiered landscaping, saving millions of gallons of water annually.
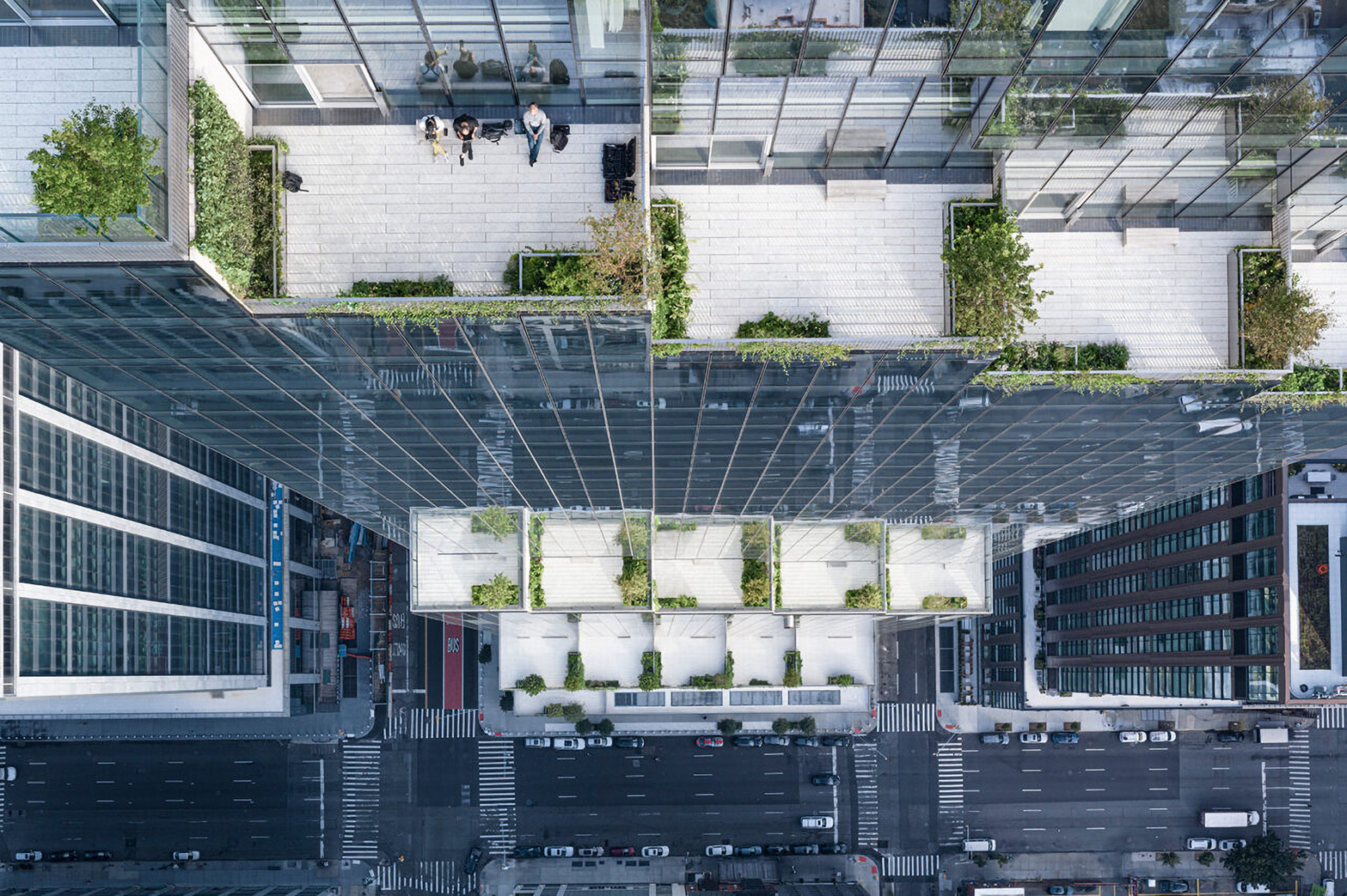
To support connection to the outdoors as well as foliage inside The Spiral, the building has a generous ceiling height and a specially selected exterior glass coating to allow natural light. Some floors have a double-height amenity space and the option to connect adjacent floors via a grand staircase. The 66th floor offers a clubhouse with a private lounge and open-air terrace.
Nodding to the area’s industrial history, The Spiral’s spacious lobby incorporates seven metals, with floor panels measured to the same dimensions of the precast concrete planks on the High Line.
On the Building Team:
Developer: Tishman Speyer
Design architect: BIG (Bjarke Ingels Group)
Architect of record: Adamson Associates
MEP engineer: Cosentini
Structural engineer: WSP Cantor Seinuk
Contractor: Turner Construction
Related Stories
ProConnect Events | Apr 23, 2024
5 more ProConnect events scheduled for 2024, including all-new 'AEC Giants'
SGC Horizon present 7 ProConnect events in 2024.
Healthcare Facilities | Apr 11, 2024
The just cause in behavioral health design: Make it right
NAC Architecture shares strategies for approaching behavioral health design collaboratively and thoughtfully, rather than simply applying a set of blanket rules.
Sustainability | Mar 13, 2024
Trends to watch shaping the future of ESG
Gensler’s Climate Action & Sustainability Services Leaders Anthony Brower, Juliette Morgan, and Kirsten Ritchie discuss trends shaping the future of environmental, social, and governance (ESG).
High-rise Construction | Feb 23, 2024
Designing a new frontier in Seattle’s urban core
Graphite Design Group shares the design for Frontier, a 540,000-sf tower in a five-block master plan for Seattle-based tech leader Amazon.
Multifamily Housing | Feb 16, 2024
5 emerging multifamily trends for 2024
As priorities realign and demographic landscapes transform, multifamily designers and developers find themselves in a continuous state of adaptation to resonate with residents.
Industry Research | Jan 31, 2024
ASID identifies 11 design trends coming in 2024
The Trends Outlook Report by the American Society of Interior Designers (ASID) is the first of a three-part outlook series on interior design. This design trends report demonstrates the importance of connection and authenticity.
Affordable Housing | Jan 16, 2024
Construction kicks off on $237.9 million affordable housing project in Brooklyn, N.Y.
Construction recently began on an affordable housing project to create 328 units for low-income and formerly homeless populations in Brooklyn, N.Y.
Office Buildings | Dec 12, 2023
Transforming workplaces for employee mental health
Lauren Elliott, Director of Interior Design, Design Collaborative, shares practical tips and strategies for workplace renovation that prioritizes employee mental health.
MFPRO+ Blog | Nov 27, 2023
7 ways multifamily designers can promote wellness in urban communities
Shepley Bulfinch's Natalie Shutt-Banks, AIA, identifies design elements that multifamily developers can use to maximize space while creating a positive impact on residents and the planet
Products and Materials | Oct 31, 2023
Top building products for October 2023
BD+C Editors break down 15 of the top building products this month, from structural round timber to air handling units.


