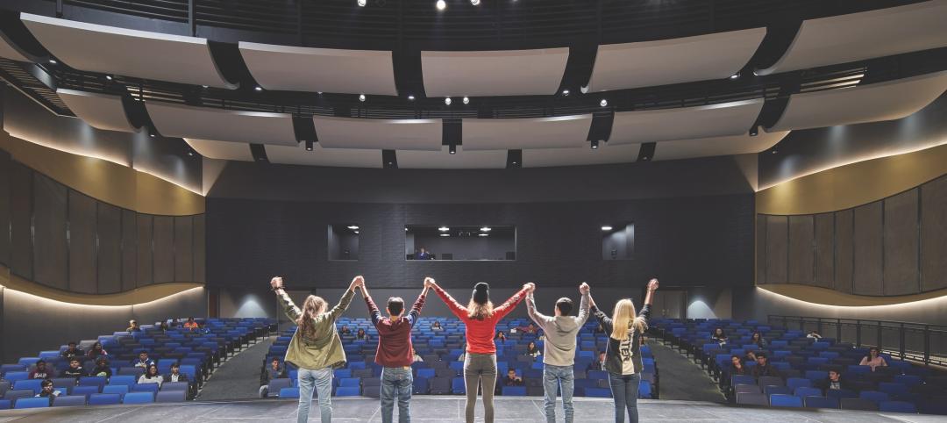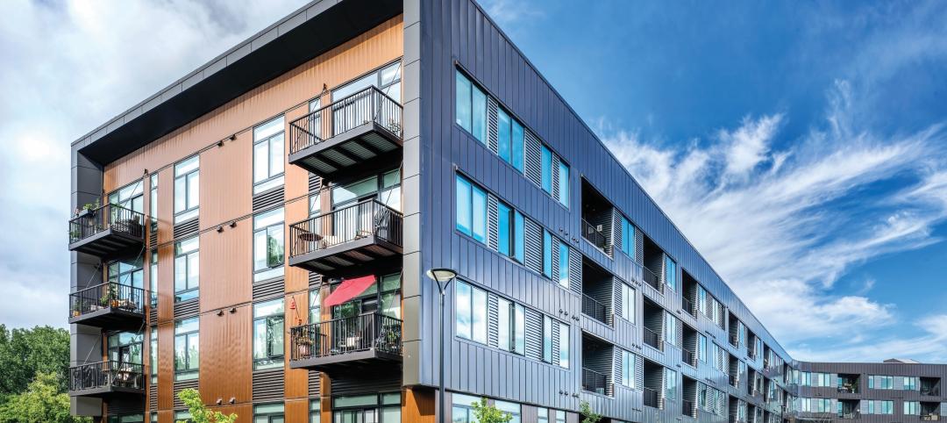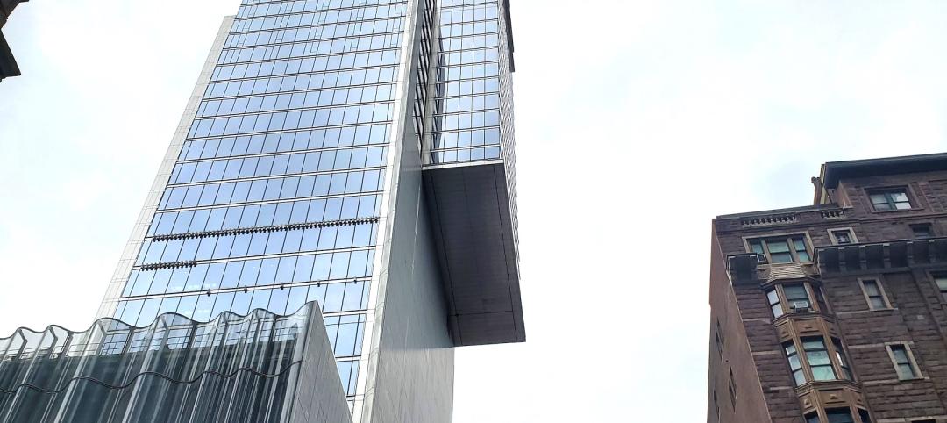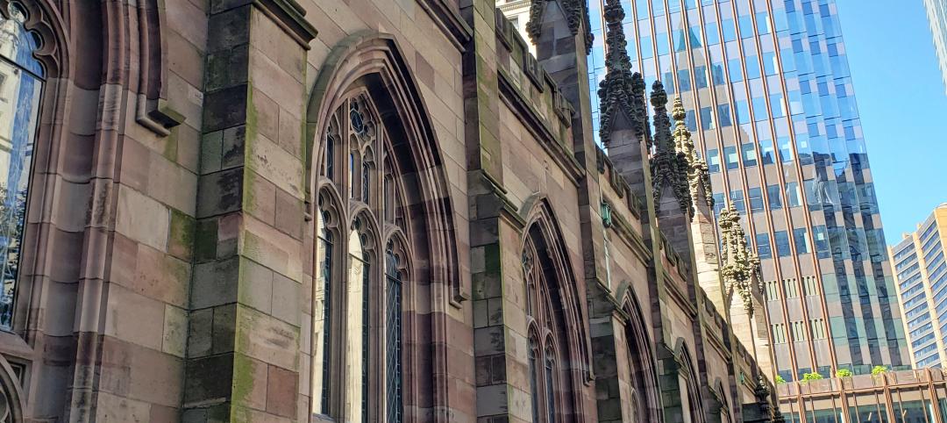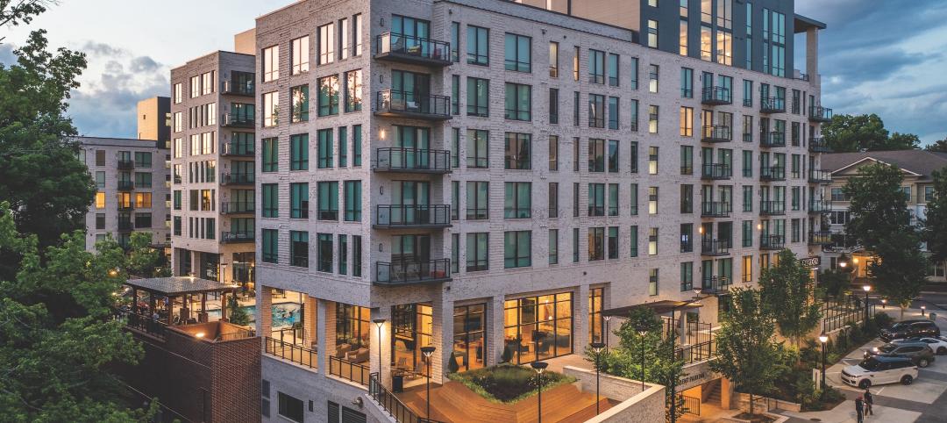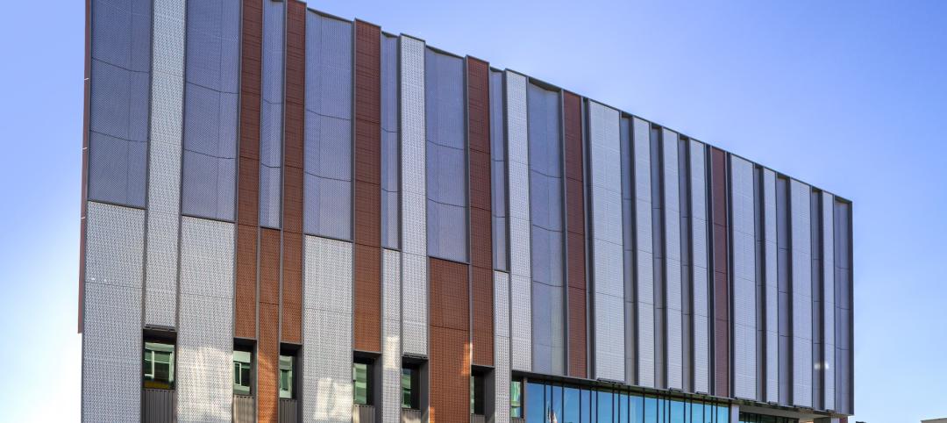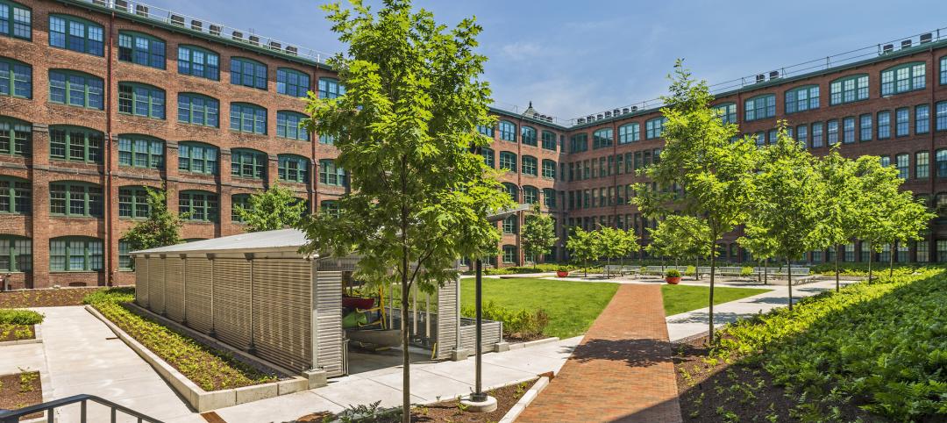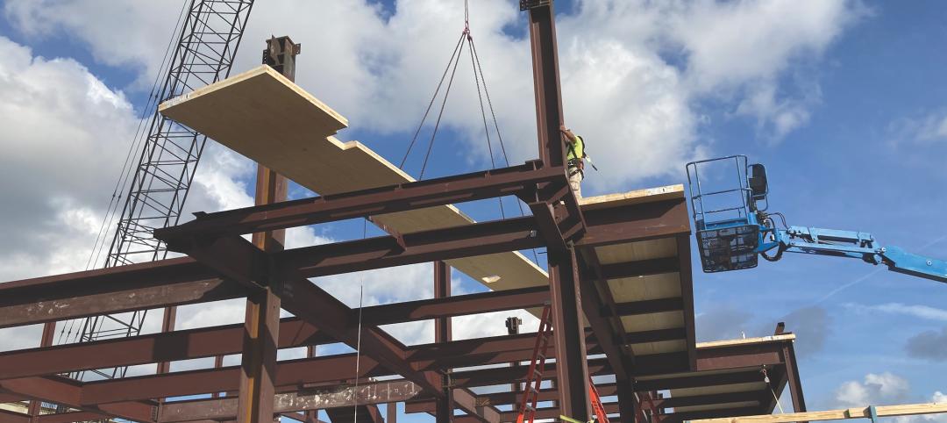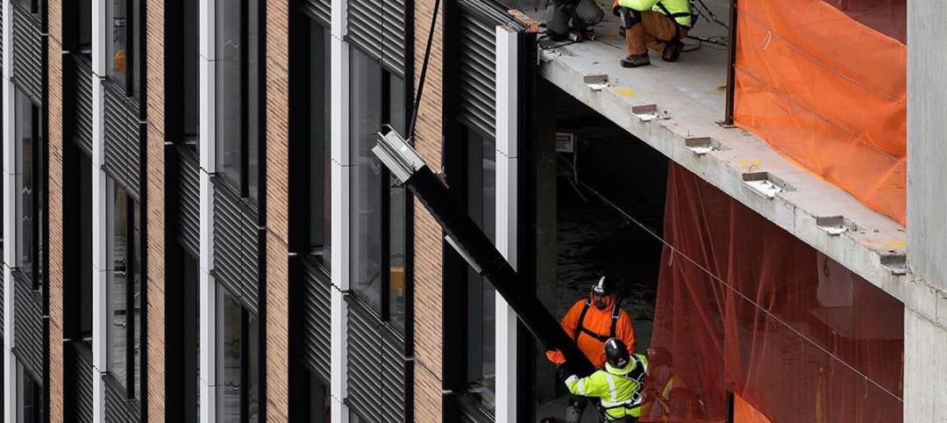Waterproofing deep foundations for new construction
This course covers design considerations for below-grade waterproofing for new construction, the types of below-grade systems available, and specific concerns associated with waterproofing deep foundations.
Below-grade waterproofing systems can be critical features of building enclosure design, particularly when the structure has a deep foundation. As the foundation goes deeper, there is a greater likelihood that it will encounter the groundwater table and hydrostatic conditions, which makes choosing the right below-grade waterproofing system even more important.
When selecting and designing a below-grade waterproofing system, the primary factors to consider include the type of foundation system, the project’s site conditions, product performance properties, and construction sequencing. The design specifications for a building’s foundation are influenced by the building size and structural system, as well as the site’s soil and geological composition.
Foundation systems are typically either categorized as shallow foundations or deep foundations. Shallow foundations are used when the structural loads can be adequately distributed to a relatively shallow level of soil. Examples include structural slab-on-grade foundations, footings, and grade beams. Deep foundations are used when there are more significant loads that need to be transferred to deeper soil or bedrock. These types include piles, caissons, and drilled shafts, among others.
While the structural engineer is responsible for the foundation design, the waterproofing consultant needs to understand the type of foundation being used to anticipate the various interfaces and conditions the below-grade waterproofing design will need to reflect. The proximity of the foundation to the groundwater table and potential presence of soil contaminants are critical factors to evaluate, and they can substantially influence decisions about the type of waterproofing membrane to select for the foundation elements.
To obtain a general idea of how high the groundwater table can be at the project site, one should review the geotechnical investigations report. These investigations are typically performed at the early stages of the project and can involve various subsurface and soil assessment methods, including borings. The report may document whether groundwater was encountered in any of the borings, and it may identify the historic high-water-table elevation or provide a recommended design groundwater table elevation. This elevation should be compared with the building’s foundation elevation, as well as the lowest of any foundation elements—such as the grade beam, footing, elevator pit, or sump—to ascertain whether hydrostatic conditions should be assumed for the project.
When reviewing the geotechnical investigations report, one should stay cognizant of the fluctuating nature of groundwater elevations and understand that the geotechnical investigations typically capture one specific moment in time. While the report can provide good insights, it does not always paint the full picture of the site’s hydrogeology. The geotechnical investigations report can also provide insight into past uses of the site, and whether contaminated soils are present. For example, former gas stations and auto repair shops are likely to have petroleum or methane contaminants in the soil. Other contaminants can include acid and alkaline water, insecticides, and fertilizers.
In coastal regions, subsurface saltwater is another consideration; the presence of subsurface saltwater may warrant the use of specific versions of waterproofing membranes designed for these conditions.
When selecting the appropriate below-grade waterproofing system for the project, one should also consider the owner’s budget and what they consider to be a level of acceptable risk. This information will inform your decisions and recommendations regarding certain waterproofing product features, such as whether membranes are fully welded, adhered, or taped. Construction sequencing may influence items like backfilling and soil retention systems, and by understanding the construction project’s timeline, you can guide the selection of waterproofing products with application methods appropriate for the sequencing.
Below-Grade Waterproofing Membrane Systems
Before diving into the different below-grade waterproofing product options, it is necessary to understand the difference between damp-proofing and full waterproofing membranes. Damp-proofing is defined as “the treatment of a of a surface or structure to block the passage of water in the absence of hydrostatic pressure.”
Some vapor retarders are considered a form of damp-proofing. In below-grade applications, vapor retarders are most commonly thinner sheets of polyethylene plastic intended to prevent the transmission of moisture vapor. Vapor retarders offer varying degrees of protection from vapor transmission, depending on the material’s vapor permeability. Vapor retarders with the lowest range of permeability are often referred to as vapor barriers, with vapor permeance values of 0.1 perm or less.
![Waterproofing deep foundations for new construction, Walter P Moore [AIA course]](/sites/default/files/inline-images/Image%202%20%281%29.jpg)
ASTM E1745, Standard Specification for Plastic Water Vapor Retarders Used in Contact with Soil or Granular Fill under Concrete Slabs, provides three classes for vapor retarders, all of which share a maximum water vapor permeance of 0.1 perm but have different levels of tensile strength and puncture resistance.
The 2021 International Building Code (IBC) specifies under-slab damp-proofing to be polyethylene sheets of a minimum thickness of 6 mil with joints lapped a minimum of 6-in.These vapor retarders are typically recommended in non-hydrostatic conditions where there is a low probability of direct contact with groundwater. Per the IBC, the parameters of hydrostatic conditions occur when the “existing groundwater table is above or within 5 feet below the elevation of the lowest floor level where such floor is located below the finished ground level adjacent to the foundation.”
Seams between sheets of vapor retarder are usually taped. Flashing at penetrations and terminations may use accessory tape, mastics, and/or termination bars. Below-grade waterproofing membranes are intended to protect the foundation elements from groundwater intrusion, especially in hydrostatic conditions. While waterproofing membranes can be vapor retarders or even vapor barriers, vapor retarders may not always act as waterproofing membranes capable of resisting water migration.
Most below-grade waterproofing membranes can be classified in the following categories: bentonite, thermoplastic, composite, self-adhering, or fluid applied. For sheet waterproofing membranes, the membrane seams may be taped, adhered, hot air welded, or torch applied, depending on the product technology.
The membrane manufacturers typically have specific accessory products to be used with the waterproofing membrane to form a complete below-grade waterproofing system. The IBC requires under-slab waterproofing membranes to be either “rubberized asphalt, butyl rubber, fully adhered/fully bonded high-density polyethylene (HDPE), or polyolefin composite membrane or not less than 6-mil polyvinyl chloride.”
IBC requires that waterproofing on below-grade walls extend a minimum of 12 in. above the maximum elevation of groundwater table. In most cases, the 2021 IBC requires as a minimum a 6-mil polyethylene vapor retarder under concrete floor slabs where hydrostatic conditions do not occur. Hydrostatic conditions are considered when the groundwater table is above or within 5 feet below the lowest subsurface floor elevation. Waterproofing is required per the IBC when the geotechnical investigation indicates hydrostatic conditions, and a groundwater control system is not provided in the project design.
For shallow foundations in non-hydrostatic conditions, a vapor retarder may be all that is needed. For deep foundations, there is a greater likelihood that hydrostatic conditions can be encountered, and full waterproofing membrane systems would therefore need to be used. Even in deep foundations with non-hydrostatic conditions, it may be prudent to include waterproofing membrane on vertical foundation elements such as walls, as most polyethylene vapor retarder products are primarily intended for horizontal under-slab applications.
In new construction projects, below-grade waterproofing membranes can be installed before foundation elements are constructed; these systems are referred to as pre-applied or blindside applications. Alternatively, the below-grade waterproofing membranes can be installed after foundations are in the ground; these systems are called post-applied systems. When choosing between pre-applied and post-applied membranes, the decision is usually driven by construction logistics, site constraints, and foundation construction methods. Installation of post-applied membranes requires soil excavation to keep foundation elements exposed after the concrete has been cast. That may be a reason to choose pre-applied membranes for some sites because deeper foundations would require a wider footprint of soil excavation if post-applied membranes were to be used. If shotcrete is being used on foundation elements in contact with the below-grade waterproofing membrane, pre-applied membrane systems are the only option.
Pre-applied Below-Grade Waterproofing Membranes
There are several types of pre-applied (blindside) waterproofing membranes, including bentonite, thermoplastic, and composite. Bentonite membranes typically consist of sodium montmorillonite clay granules integrated into geotextiles. Some products include an HDPE layer and a polypropylene layer for additional waterproofing protection. A distinguishing feature of bentonite membranes is that bentonite swells when it comes into contact with water, creating a monolithic barrier against the foundation. Bentonite can swell up to 15 times its original dry volume, and it has the ability to repeatedly re-swell when dried and hydrated again. To be fully effective, bentonite waterproofing membranes must be compressed against the concrete foundation elements to form a mechanical bond.
Seams can be mechanically fastened, or adhered using adhesive or mastic products, depending on the manufacturer. Thermoplastic waterproofing membranes for foundations are made from materials similar to those used in thermoplastic roofing products. Polyvinyl chloride (PVC), ketone ethylene ether (KEE), and thermoplastic polyolefin (TPO) along with reinforcing fabrics are key components of the waterproofing membranes.
The below-grade thermoplastic membranes tend to be in thicker forms than their roofing counterparts. Supplemental layers such as polymers or butyl adhesives provide the bonding mechanism that allows the membrane to integrally bond with the concrete foundation cast against it. Some thermoplastic membranes may also use HDPE. Seams are either heat welded or taped. Composite membranes consist of several layers combined in one membrane, typically including an HDPE layer, a protective coating layer, and an adhesive layer. Seams are self-adhered together. While each layer serves an intended purpose in the waterproofing membrane, there is a possibility of delamination between the individual layers, as the component in contact with the foundation is the only one fully bonded to the concrete.
Other pre-applied below-grade waterproofing products include modified bitumen-based membranes, such as styrene-butadiene-styrene (SBS) polymer, often with a polyester or fiberglass reinforcing layer. These tend to be thicker membranes, and their seams are heat welded.
Post-applied Below-Grade Waterproofing Membranes
Post-applied waterproofing membranes can be either self-adhered or fluid applied onto the foundation. Because the waterproofing system is usually designed to be continuous around the foundation, installers may need full access to the exterior surfaces, and achieving that access may involve a significant amount of excavation.
Self-adhering waterproofing membranes designed for below-grade applications typically consist of rubberized asphalt with an HDPE film. When using self-adhering membranes, primers may still be required to achieve proper adhesion to the concrete. Membranes should be kept clean and free of dust and debris, particularly at laps, as the waterproofing system relies on strong membrane-to-membrane bonding at seams to maintain full effectiveness.
Fluid-applied waterproofing designed for foundations can be trowel grade or formulated for spray applications, and they are asphalt emulsion based and polymer modified. Because these products form monolithic waterproofing layers during installation, fluid-applied systems do not share the risk of seam failure that sheet membranes inherently possess. Maintaining a consistent, uniform thickness throughout the application process is the primary challenge with fluid-applied waterproofing membranes.
Deep Foundation Challenges
When site conditions and project design warrant the use of deep foundation systems, the structural components that the design team chooses may increase the complexity of the below-grade waterproofing design. Soil retention systems and any related elements that may disrupt the continuity of the waterproofing should be addressed and detailed during the design phase. Even supplementary items, such as concrete protection slabs, should be accounted for in the overall waterproofing strategy and discussed with the waterproofing manufacturer to ensure all items with which the membranes come into contact have been comprehensively reviewed and approved.
The following sections review elements that can be sources of deviations from an even and consistent substrate for the waterproofing membranes. Manufacturers will typically have system-specific guidelines and accessory products for these conditions, but it is still recommended to verify with their technical representatives whether the correct approach is being pursued on your project as the manufacturer will likely have specific warranty requirements.
Lagging Walls for waterproofing foundations
A lagging walls system is a common method of soil retention. The lagging walls consist of steel H-member soldier piles with infill material—either precast concrete, steel boards, or, most commonly, wood planks or boards—stacked between the steel flanges to prevent soil from entering adjacent excavated areas. These systems can be front lagged, which means the wood planks are positioned at the front of the soldier piles in the direction of the excavated area, or they may be middle lagged—with the wood planks positioned in the center of the soldier piles—or back lagged—with wood planks positioned in the back.
For the purposes of below-grade waterproofing installation, front lagging is the most preferable of the three options because it provides the most even and continuous surface for the waterproofing system. Middle or back lagging introduces gaps between the outer face of the wood planks and the soldier pile’s outer flange. Some waterproofing manufacturers may not allow gaps in the substrate over a certain width for the waterproofing membrane or drainage board—if being used—and infill such as spray foam insulation may be needed to reduce the gap widths.
Foundation Piles
Pile foundations are often used when larger loads must be transferred to a deeper level of soil or rock. When designing the below-grade waterproofing system around piles, it is important to consider the following questions:
- What is the pile material? Concrete and steel piles tend to be the most common. Verify with the waterproofing membrane manufacturer which substrates are acceptable to them.
- Will the pile be composed of more than one material? For example, concrete piles in a steel casing can present different risks than piles made of concrete alone. Waterproofing consultants may need to coordinate between the waterproofing manufacturer and the structural engineer to determine whether the risks can be avoided with a pile flashing detail that is acceptable to all project stakeholders.
- Will the piles connect to pile caps? The shape of pile caps—in section—can have implications on the waterproofing membrane installation. A minimum dimension for the pile embedment into the pile cap will be required by the engineer for proper load transfer, but there should also be sufficient pile height for the waterproofing membrane under the pile cap to lap and flash onto the pile surface, as required by the waterproofing manufacturer. Between these two considerations, the greater dimension should be used.
These items can sometimes require several rounds of discussion and coordination involving the waterproofing manufacturer, structural engineer, and pile designer or engineer—if included—to satisfy each party’s requirements and to consider alternative design approaches. It is best to start these discussions early to prevent costly change orders or delays in the schedule.
Ground Anchors And Soil Nail Walls
Both ground anchors—also referred to as tiebacks—and soil nail walls are examples of soil retention systems that use steel elements—rods, bars, etc.—inserted into the ground and acting in tension. Ground anchors are prestressed before installation, whereas soil nails are not. Most of the steel rod or bar length does not interface with the waterproofing, but both systems typically have an exposed head of the steel elements with a bearing plate that faces the site excavation.
Waterproofing manufacturers may have a prefabricated cover to be installed over each anchor head, and the prefabricated cover is then integrated with the below-grade waterproofing membrane. If the specific conditions of the ground anchors or soil nails do not permit the use of the prefabricated covers, it is advisable to consult with the waterproofing manufacturer as it will likely be necessary to generate custom or project-specific details and accessories.
Internal Bracing
When tiebacks cannot be used due to property line or site constraints, alternative options for supporting the shoring wall, such as internal bracing, may need to be pursued. Bracing within the excavated site can involve rakers and/or struts. Rakers are diagonal components placed vertically against the shoring wall and on the ground, whereas struts are placed horizontally at excavation corners bracing two sides of the shoring walls.
If the foundation walls are poured around the raker and strut penetrations, the concrete and the below-grade waterproofing system will need to be patched once the bracing is removed. The waterproofing membrane patch should be integral with the rest of the below-grade waterproofing as indicated in the manufacturer’s instructions. Before the concrete patches are poured, water stops should be installed continuously along the perimeter of the patch, as each bracing penetration would have a cold joint with the rest of the concrete wall.
Shotcrete Walls for waterproofing foundations
Shotcrete presents several challenges for effective below-grade waterproofing that stem from the nature of the application process. These issues primarily arise from overspray of the shotcrete as well as the potential for more voids and cold joints than would occur in cast-in-place concrete construction.
Experienced shotcrete applicators and contractors are essential, as excessive overspray can affect the overall adhesion between the shotcrete and the waterproofing membrane. Shotcrete is typically installed vertically in “lifts,” which may introduce more cold joints than traditional cast-in-place concrete. Additionally, in blindside applications, the shotcrete applicators should take extra care in ensuring full coverage around reinforcing steel to minimize the amount of voids between the foundation and waterproofing membrane.
The positioning and frequency of reinforcing steel can occasionally block shotcrete from reaching and bonding to the waterproofing membrane, which could create weak points in the below-grade waterproofing system. Some waterproofing manufacturers have blindside membrane products specifically designed for shotcrete applications and specify that these products must be used on the shotcrete portions of the foundation. These topics should be thoroughly discussed with the design and construction teams, with the available options for waterproofing the shotcrete portions of the foundation evaluated against the owner’s risk tolerance.
Supplemental Concrete Slabs
In addition to the concrete slab-on-grade foundation, contractors may also propose providing a rat slab or protection slab. Rat slabs, also referred to as mud slabs, are placed over the excavated soil, often to provide a uniform surface for the waterproofing membrane installation. While the use of rat slabs can be an alternative to meeting the grading and compaction requirements specified by the waterproofing manufacturer, it is important to ensure that the rat slabs are smooth and free from surface inconsistencies that can puncture the membrane.
The manufacturer may also have concrete surface profile requirements for the exposed face of the rat slab that serves as the membrane substrate. Protection slabs are placed over the waterproofing membrane and are intended to protect the membrane from construction traffic and other potential damage before the slab-on-grade foundation is poured. In this case, the waterproofing membrane would become directly bonded to the protection slab instead of the structural slab-on-grade foundation, which is the more important component to be waterproofed. A cold joint would now exist between the protection slab and the structural slab-on-grade foundation.
For protection slabs to be effective instead of a potential liability, they should be properly designed with sufficient thickness, reinforcing, and cover. If the protection slab is too thin, it may be especially susceptible to cracking, which could compromise the waterproofing membrane’s performance. It is recommended to provide an additional layer of blindside waterproofing membrane over the protection slab, with this layer to be fully bonded to the structural slab-on-grade foundation, particularly in hydrostatic conditions.
Reinforcing Bar Considerations for waterproofing foundations
As concrete foundations go deeper, more reinforcing steel is installed. To keep the reinforcement in the correct position, reinforcing bar ties, which connect to metal clips, are often used. Each clip is a penetration through the waterproofing membrane and must be addressed in a method approved by the manufacturer.
Another risk is that reinforcing bars are too close to the waterproofing membrane. That could pose structural issues, such as insufficient cover on the concrete foundation element, as well as waterproofing issues since the waterproofing membrane should be in direct contact with concrete to achieve proper adhesion. Dobie blocks, which are small concrete cubes with metal ties, can be used as a simple way to position the reinforcing bars a standard distance away from the waterproofing membrane.
Conclusion
With any foundation, whether shallow or deep, it is critical to properly design and install the below-grade waterproofing system as the system will be exponentially more difficult to access or repair as construction progresses. Although deep foundations are more challenging to waterproof, early discussions and collaboration with the design team and engineers can be beneficial in developing a foundation design that is waterproofing friendly and minimizes risk.
About the Author
Amos Chan, P.E., BECxP, CxA+BE is an enclosure consultant with Walter P Moore’s Diagnostics Group. He can be reached at achan@walterpmoore.com.
More Campus Related Content
Interior design/Interior architecture
Performance-based facilities for performing arts boost the bottom line
New technologies, innovations, and tools are opening doors for building teams interested in better and yet less-expensive performing arts facilities…
 course credit: 1.0 AIA LU
course credit: 1.0 AIA LU
Exterior
For the Multifamily Sector, Product Innovations Boost Design and Construction Success
It seems fitting that wider adoption of thin-shell concrete, a technology popular worldwide but somehow unfavored in the U.S., has resulted from the…
 course credit: 1.0 AIA LU/HSW
course credit: 1.0 AIA LU/HSW
Provided By: BD+C
Exterior
Fire safety considerations for cantilevered buildings [AIA course]
Cantilevered buildings seem to be everywhere in New York City these days, as developers and architects strive to maximize space, views, and natural…
 course credit: 1.0 AIA LU/HSW
course credit: 1.0 AIA LU/HSW
Provided By: BD+C
Exterior
4 steps to a better building enclosure
Dividing the outside environment from the interior, the building enclosure is one of the most important parts of the structure. The enclosure not…
 course credit: 1.0 AIA LU/HSW
course credit: 1.0 AIA LU/HSW
Provided By: BD+C
With affordability and innovation for all: Multifamily housing ideas break barriers
With a growing need for multifamily housing solutions at all income levels, the U.S. market is seeing a proliferation of inventive projects.…
 course credit: 1.0 AIA LU/HSW
course credit: 1.0 AIA LU/HSW
Provided By: BD+C
Exterior
Metal cladding trends and innovations
Metal cladding is on a growth trajectory globally. This is reflected in rising demand for rainscreen cladding, which market research firm VMR values…
 course credit: 1.0 AIA LU
course credit: 1.0 AIA LU
Provided By: BD+C
Structural
Flood protection: What building owners need to know to protect their properties
Historically, flooding is one of the costliest natural disasters in the United States on an annual basis. Flood Insurance Rate Maps (FIRMs) attempt…
 course credit: 1.0 AIA LU/HSW
course credit: 1.0 AIA LU/HSW
Provided By: BD+C
Multifamily housing/Apartments/Condominiums
Urban housing revival: 3 creative multifamily housing renovations
Bruner/Cott’s AIA award-winning inaugural project, the 1974 transformation of Boston’s expiring Chickering & Sons Piano Factory into the Piano…
 course credit: 1.0 AIA LU
course credit: 1.0 AIA LU
Provided By: BD+C
Structural
Steel structures offer faster path to climate benefits
Faster delivery of buildings isn’t always associated with sustainability benefits or long-term value, but things are changing. An instructive case is…
 course credit: 1.0 AIA LU/HSW
course credit: 1.0 AIA LU/HSW
Provided By: BD+C
Moisture Solutions
Solutions for cladding performance and supply issues
From a distance, today’s building innovations in cladding performance, aesthetics, and construction appear unconstrained and quite varied. Material…


