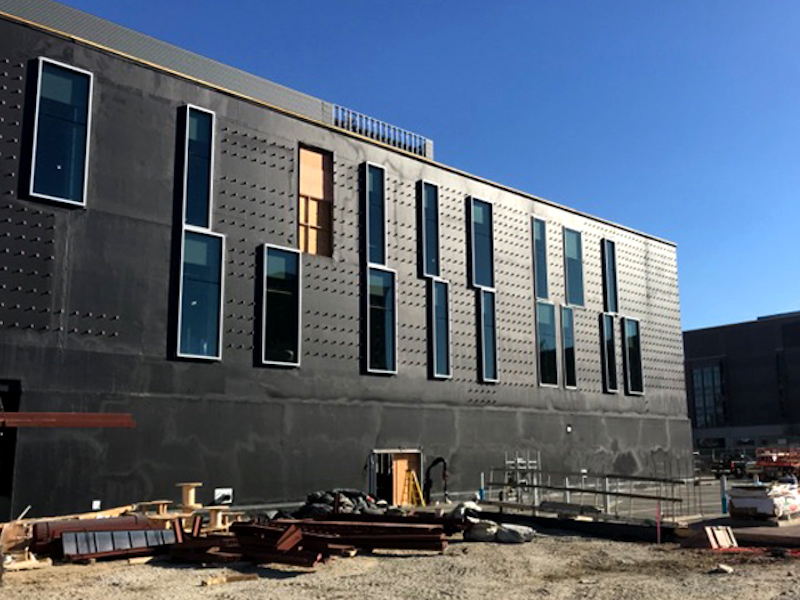Thanks to a $40 million lead investment from Mike and Marian Ilitch, the largest gift that was ever received by Wayne State University, WSU’s first entirely new construction building was able to become a reality. The Wayne State University Mike Ilitch School of Business started construction in 2016 in Detroit, Mich. The new facility, scheduled to open in 2018, offers an opportunity for students to be closer to Detroit’s business district, allowing for heightened internship and career possibilities.
In order for the new facility to stand up to the humid Detroit climate influenced by the great lakes with temperatures ranging from below-freezing in the winter to typically 90-degree weather in the summer, a tough air barrier was required. Architect SmithGroupJJR specified AIR-SHIELD LMP by W. R. MEADOWS to step up to the challenge and offer the necessary protection needed for a dependable building envelope.
AIR-SHIELD LMP is a water-based air and liquid moisture barrier that cures to form a durable, seamless, elastomeric membrane which exhibits excellent resistance to air leakage. AIR-SHIELD LMP prohibits liquid water intrusion into the substrate while allowing vapor to pass through it. AIR-SHIELD LMP is non-asphaltic and is designed to meet stringent fire code requirements, offering a heightened level of safety. The high flexibility of the material bridges cracks which may form once settling of the substrate occurs in new construction. AIR-SHIELD LMP’s self-sealing ability allows for nails and fasteners to be used without compromising its performance, aiding in construction efficiency. The product also offers excellent adhesion and remains firmly bonded to the substrate, even when applied over damp surfaces.

Contractor Industrial Services Inc. installed 43,000 square feet of black AIR-SHIELD LMP to complete the building envelope. AIR-SHIELD LMP is also offered in gray which must be covered within six months after being installed. The black membrane was selected for its ability to be left exposed for an indefinite period of time. Metal panel availability to cover the membrane in a timely manner was initially a concern during construction.
AIR-SHIELD LMP was spray-applied with appropriate airless spray equipment, allowing for a simple, low cost application. Single-component, water-based AIR-SHIELD LMP was safe for the construction crew to use and offered easy cleanup after the membrane was applied.

The Wayne State University Mike Ilitch School of Business qualified as an ABAA project and was checked for continuity, proper mil thickness, and sufficient adhesion testing.
The new four-story school of business building will offer thousands of students a facility that features a finance and data analytics lab, a two-story atrium, a large state-of-the-art auditorium, a rooftop terrace suitable for a variety of events, and interior educational service spaces for tutoring, advising, meetings, and more. The building’s proximity to Detroit’s Little Ceasars Arena will also allow for M.B.A. students to be submerged in a real-world sports entertainment environment. On the heels of constructing Wayne State University Mike Ilitch School of Business, the city plans on developing numerous residential and retail spaces to accommodate the millions of estimated annual visitors.
For more information, visit wrmeadows.com.
Related Stories
| Aug 11, 2010
Glass Wall Systems Open Up Closed Spaces
Sectioning off large open spaces without making everything feel closed off was the challenge faced by two very different projects—one an upscale food market in Napa Valley, the other a corporate office in Southern California. Movable glass wall systems proved to be the solution in both projects.
| Aug 11, 2010
World's tallest all-wood residential structure opens in London
At nine stories, the Stadthaus apartment complex in East London is the world’s tallest residential structure constructed entirely in timber and one of the tallest all-wood buildings on the planet. The tower’s structural system consists of cross-laminated timber (CLT) panels pieced together to form load-bearing walls and floors. Even the elevator and stair shafts are constructed of prefabricated CLT.
| Aug 11, 2010
Platinum Award: The Handmade Building
When Milwaukee's City Hall was completed in 1896, it was, at 394 feet in height, the third-tallest structure in the United States. Designed by Henry C. Koch, it was a statement of civic pride and a monument to Milwaukee's German heritage. It was placed on the National Register of Historic Places in 1973 and designated a National Historic Landmark in 2005.
| Aug 11, 2010
Special Recognition: Kingswood School Bloomfield Hills, Mich.
Kingswood School is perhaps the best example of Eliel Saarinen's work in North America. Designed in 1930 by the Finnish-born architect, the building was inspired by Frank Lloyd Wright's Prairie Style, with wide overhanging hipped roofs, long horizontal bands of windows, decorative leaded glass doors, and asymmetrical massing of elements.







