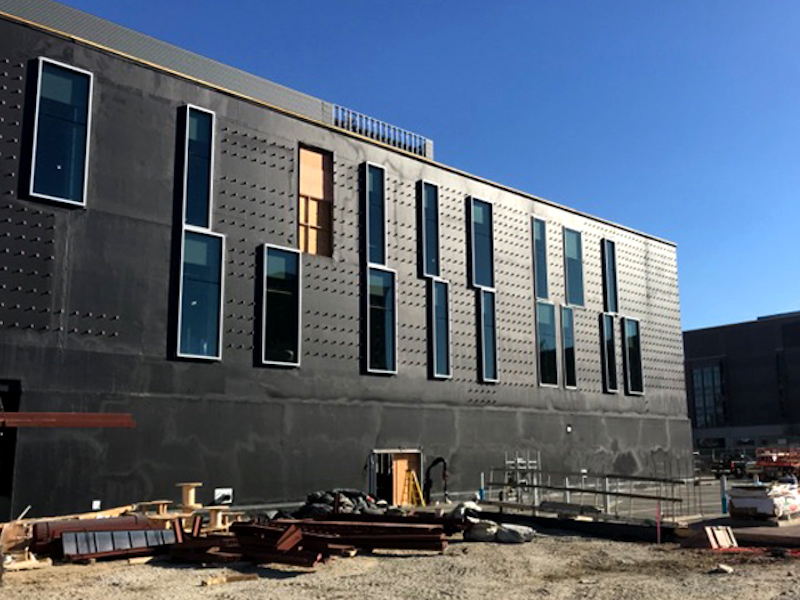Thanks to a $40 million lead investment from Mike and Marian Ilitch, the largest gift that was ever received by Wayne State University, WSU’s first entirely new construction building was able to become a reality. The Wayne State University Mike Ilitch School of Business started construction in 2016 in Detroit, Mich. The new facility, scheduled to open in 2018, offers an opportunity for students to be closer to Detroit’s business district, allowing for heightened internship and career possibilities.
In order for the new facility to stand up to the humid Detroit climate influenced by the great lakes with temperatures ranging from below-freezing in the winter to typically 90-degree weather in the summer, a tough air barrier was required. Architect SmithGroupJJR specified AIR-SHIELD LMP by W. R. MEADOWS to step up to the challenge and offer the necessary protection needed for a dependable building envelope.
AIR-SHIELD LMP is a water-based air and liquid moisture barrier that cures to form a durable, seamless, elastomeric membrane which exhibits excellent resistance to air leakage. AIR-SHIELD LMP prohibits liquid water intrusion into the substrate while allowing vapor to pass through it. AIR-SHIELD LMP is non-asphaltic and is designed to meet stringent fire code requirements, offering a heightened level of safety. The high flexibility of the material bridges cracks which may form once settling of the substrate occurs in new construction. AIR-SHIELD LMP’s self-sealing ability allows for nails and fasteners to be used without compromising its performance, aiding in construction efficiency. The product also offers excellent adhesion and remains firmly bonded to the substrate, even when applied over damp surfaces.

Contractor Industrial Services Inc. installed 43,000 square feet of black AIR-SHIELD LMP to complete the building envelope. AIR-SHIELD LMP is also offered in gray which must be covered within six months after being installed. The black membrane was selected for its ability to be left exposed for an indefinite period of time. Metal panel availability to cover the membrane in a timely manner was initially a concern during construction.
AIR-SHIELD LMP was spray-applied with appropriate airless spray equipment, allowing for a simple, low cost application. Single-component, water-based AIR-SHIELD LMP was safe for the construction crew to use and offered easy cleanup after the membrane was applied.

The Wayne State University Mike Ilitch School of Business qualified as an ABAA project and was checked for continuity, proper mil thickness, and sufficient adhesion testing.
The new four-story school of business building will offer thousands of students a facility that features a finance and data analytics lab, a two-story atrium, a large state-of-the-art auditorium, a rooftop terrace suitable for a variety of events, and interior educational service spaces for tutoring, advising, meetings, and more. The building’s proximity to Detroit’s Little Ceasars Arena will also allow for M.B.A. students to be submerged in a real-world sports entertainment environment. On the heels of constructing Wayne State University Mike Ilitch School of Business, the city plans on developing numerous residential and retail spaces to accommodate the millions of estimated annual visitors.
For more information, visit wrmeadows.com.
Related Stories
| Aug 11, 2010
Best AEC Firms of 2011/12
Later this year, we will launch Best AEC Firms 2012. We’re looking for firms that create truly positive workplaces for their AEC professionals and support staff. Keep an eye on this page for entry information. +
| Aug 11, 2010
Call for entries: Building enclosure design awards
The Boston Society of Architects and the Boston chapter of the Building Enclosure Council (BEC-Boston) have announced a High Performance Building award that will assess building enclosure innovation through the demonstrated design, construction, and operation of the building enclosure.
| Aug 11, 2010
Portland Cement Association offers blast resistant design guide for reinforced concrete structures
Developed for designers and engineers, "Blast Resistant Design Guide for Reinforced Concrete Structures" provides a practical treatment of the design of cast-in-place reinforced concrete structures to resist the effects of blast loads. It explains the principles of blast-resistant design, and how to determine the kind and degree of resistance a structure needs as well as how to specify the required materials and details.
| Aug 11, 2010
10 tips for mitigating influenza in buildings
Adopting simple, common-sense measures and proper maintenance protocols can help mitigate the spread of influenza in buildings. In addition, there are system upgrades that can be performed to further mitigate risks. Trane Commercial Systems offers 10 tips to consider during the cold and flu season.
| Aug 11, 2010
Free waterproofing and roofing resource handbook available from American Hydrotech
American Hydrotech is now offering a waterproofing and roofing resource handbook for all architects and design community professionals. Topics include sustainable design, waterproof product specification, and proper installation techniques for use by building professionals in designing and waterproofing roof decks, plazas, vertical foundations, reflecting pools, and green roof applications.
| Aug 11, 2010
'Flexible' building designed to physically respond to the environment
The ecoFLEX project, designed by a team from Shepley Bulfinch, has won a prestigious 2009 Unbuilt Architecture Design Award from the Boston Society of Architects. EcoFLEX features heat-sensitive assemblies composed of a series of bi-material strips. The assemblies’ form modulate with the temperature to create varying levels of shading and wind shielding, flexing when heated to block sunlight and contracting when cooled to allow breezes to pass through the screen.







