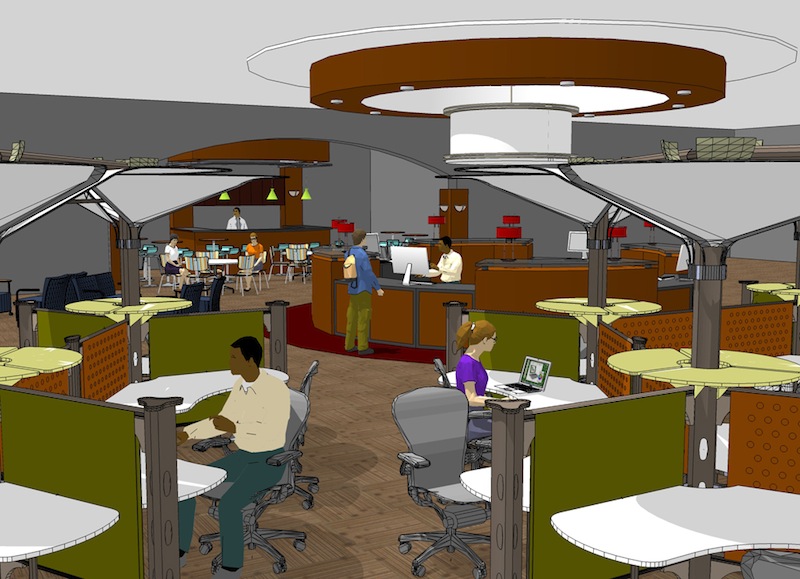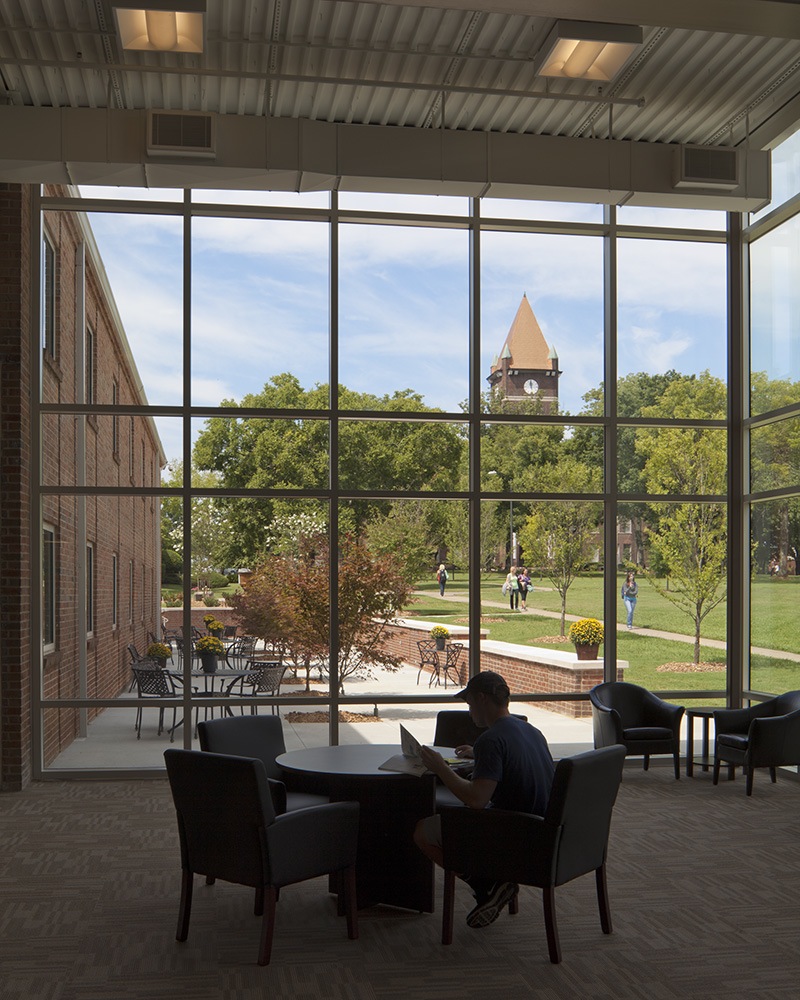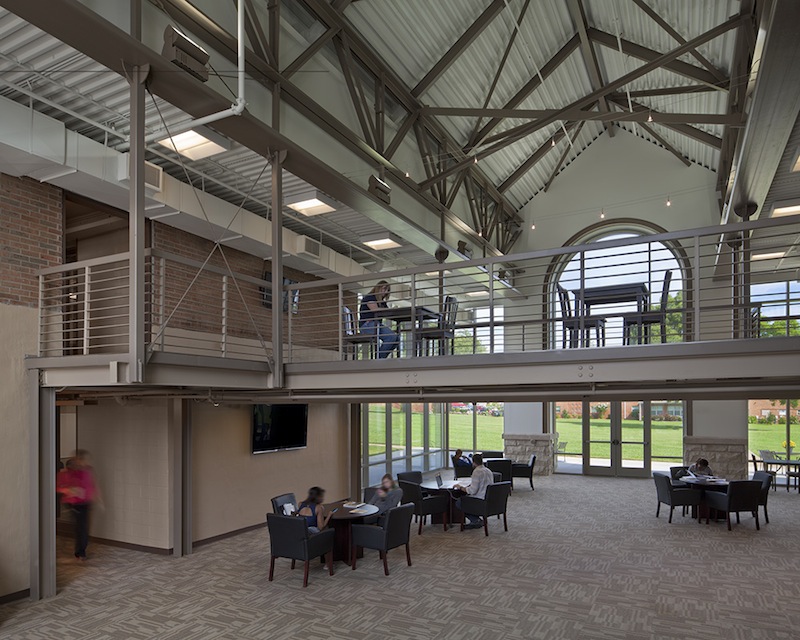In this era of scaled-down budgets, maximized efficiencies, new learning methods and social media’s domination of face time, college and university campuses are gravitating toward a new space type: the learning commons.
A hybrid of a library and a student union, a learning commons is a collaborative, interactive space in which students can gather to study in groups. Rather than perpetuating a separate cloistered-in-a-carrel approach to studying, the learning commons encourages groups of students to gather, usually around monitors or conversationally arranged furniture, for face time and collaboration.
This is especially true for the smaller liberal arts institutions striving to keep the education process as personalized as possible. In addition to contributing to improved learning, these spaces address a broader cultural issue: students are socially connected in physical isolation. A learning commons can entice students out of their dorm rooms and into an environment in which relationships can be formed.
Two converging trends are basically responsible for the establishment of the new type of study space.
First is the desire of the higher education institutions to attract students. The commons should be inviting, comfortable and have digitally connected spaces with convenient availability of food. It should be seen as a fun way to study in aesthetically pleasing surroundings.

Northwest Nazarene University’s Learning Commons will include student support with academic advisors, testing services, tutors and socialization areas with a café and a variety of collaborative work spaces.
With a goal of student retention and graduation, the second trend is toward providing students with academic, emotional, development and vocational support in the Center for Leadership, Calling, and Service. These efforts are sustained through Trevecca’s version of a learning commons (student success center) that houses tutoring and writing assistance, disability services, developmental math, testing services, counseling services and developmental resources, such as the freshman, sophomore and junior/senior year experiences. There is a strong emphasis on vocation, mentorship and self-discipline through these endeavors.
Supporting the retention goal is an ongoing emphasis on team projects and other assignments that use increased collaboration. Collaboration is, of course, an accepted way of learning and working in the education profession.
ESa advocates that a successful learning commons have ten characteristics:
• Flexible area with movable, soft furniture that can interface with technology so that students can create their own spaces
• Open area that is inviting to students
• Available food, preferably café style with coffees, juices, sodas, light snacks or sandwiches
• Late hours
• Available marker boards for brainstorming
• Help desk
• Private, acoustically separate spaces for tutoring and counseling
• Outdoor space with patios or verandas
• Available seminar rooms/study rooms
• Ample, available power for recharging mobile devices
Establishing a learning commons on a campus can be done through new construction, renovation of an area or designating a portion of an existing space. Cumberland University’s Learning Commons was created with a limited budget through renovation of a former residence hall. The Commons consists of large indoor and outdoor study areas, double-height study lounge, snack bar, 10 seminar/study rooms, six offices and a mock interview suite—including an observation room with filming capabilities. The latter space is invaluable as counselors work with students preparing them for the workforce.

Cumberland University’s Learning Commons
On the other hand, Northwest Nazarene University’s Learning Commons is part of the Riley Library. This facility is scheduled for completion the third quarter of 2014. NNU’s program will include student support with academic advisors, testing services, tutors and socialization areas with a café and a variety of collaborative work spaces.
Support for faculty will be available in the form of multimedia studios for developing course content, as well as resources made available through the Center of Innovation for Teaching and Learning. Library services will include a centralized information desk and a lending desk for library and tech support materials. An IT (hardware and software) support desk will also serve the library and learning commons.
During this digital age, learning commons are an avenue for colleges and universities to get back to basics. No student can be an island for a full higher education experience, and the learning commons enhances education by providing space for collaborative means as well as individual discovery to achieve a more complete experience.
About the Author
Wendell D. Brown, AIA, LEED AP, is a Design Architect/Project Manager with Earl Swensson Associates, Inc.
Related Stories
| Aug 11, 2010
More construction firms likely to perform stimulus-funded work in 2010 as funding expands beyond transportation programs
Stimulus funded infrastructure projects are saving and creating more direct construction jobs than initially estimated, according to a new analysis of federal data released today by the Associated General Contractors of America. The analysis also found that more contractors are likely to perform stimulus funded work this year as work starts on many of the non-transportation projects funded in the initial package.
Museums | Aug 11, 2010
Design guidelines for museums, archives, and art storage facilities
This column diagnoses the three most common moisture challenges with museums, archives, and art storage facilities and provides design guidance on how to avoid them.
| Aug 11, 2010
Broadway-style theater headed to Kentucky
One of Kentucky's largest performing arts venues should open in 2011—that's when construction is expected to wrap up on Eastern Kentucky University's Business & Technology Center for Performing Arts. The 93,000-sf Broadway-caliber theater will seat 2,000 audience members and have a 60×24-foot stage proscenium and a fly loft.
| Aug 11, 2010
Citizenship building in Texas targets LEED Silver
The Department of Homeland Security's new U.S. Citizenship and Immigration Services facility in Irving, Texas, was designed by 4240 Architecture and developed by JDL Castle Corporation. The focal point of the two-story, 56,000-sf building is the double-height, glass-walled Ceremony Room where new citizens take the oath.
| Aug 11, 2010
Carpenters' union helping build its own headquarters
The New England Regional Council of Carpenters headquarters in Dorchester, Mass., is taking shape within a 1940s industrial building. The Building Team of ADD Inc., RDK Engineers, Suffolk Construction, and the carpenters' Joint Apprenticeship Training Committee, is giving the old facility a modern makeover by converting the existing two-story structure into a three-story, 75,000-sf, LEED-certif...
| Aug 11, 2010
Utah research facility reflects Native American architecture
A $130 million research facility is being built at University of Utah's Salt Lake City campus. The James L. Sorenson Molecular Biotechnology Building—a USTAR Innovation Center—is being designed by the Atlanta office of Lord Aeck & Sargent, in association with Salt-Lake City-based Architectural Nexus.
| Aug 11, 2010
San Bernardino health center doubles in size
Temecula, Calif.-based EDGE was awarded the contract for California State University San Bernardino's health center renovation and expansion. The two-phase, $4 million project was designed by RSK Associates, San Francisco, and includes an 11,000-sf, tilt-up concrete expansion—which doubles the size of the facility—and site and infrastructure work.
| Aug 11, 2010
Goettsch Partners wins design competition for Soochow Securities HQ in China
Chicago-based Goettsch Partners has been selected to design the Soochow Securities Headquarters, the new office and stock exchange building for Soochow Securities Co. Ltd. The 21-story, 441,300-sf project includes 344,400 sf of office space, an 86,100-sf stock exchange, classrooms, and underground parking.
| Aug 11, 2010
New hospital expands Idaho healthcare options
Ascension Group Architects, Arlington, Texas, is designing a $150 million replacement hospital for Portneuf Medical Center in Pocatello, Idaho. An existing facility will be renovated as part of the project. The new six-story, 320-000-sf complex will house 187 beds, along with an intensive care unit, a cardiovascular care unit, pediatrics, psychiatry, surgical suites, rehabilitation clinic, and ...








