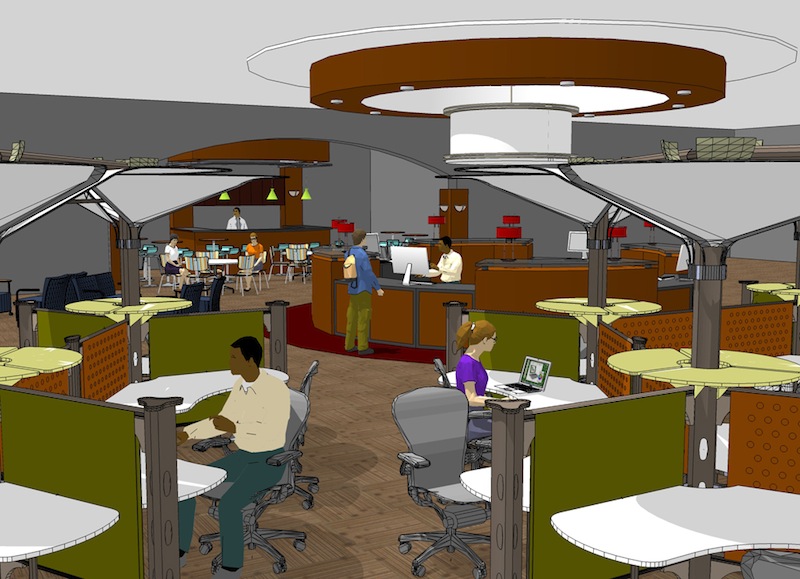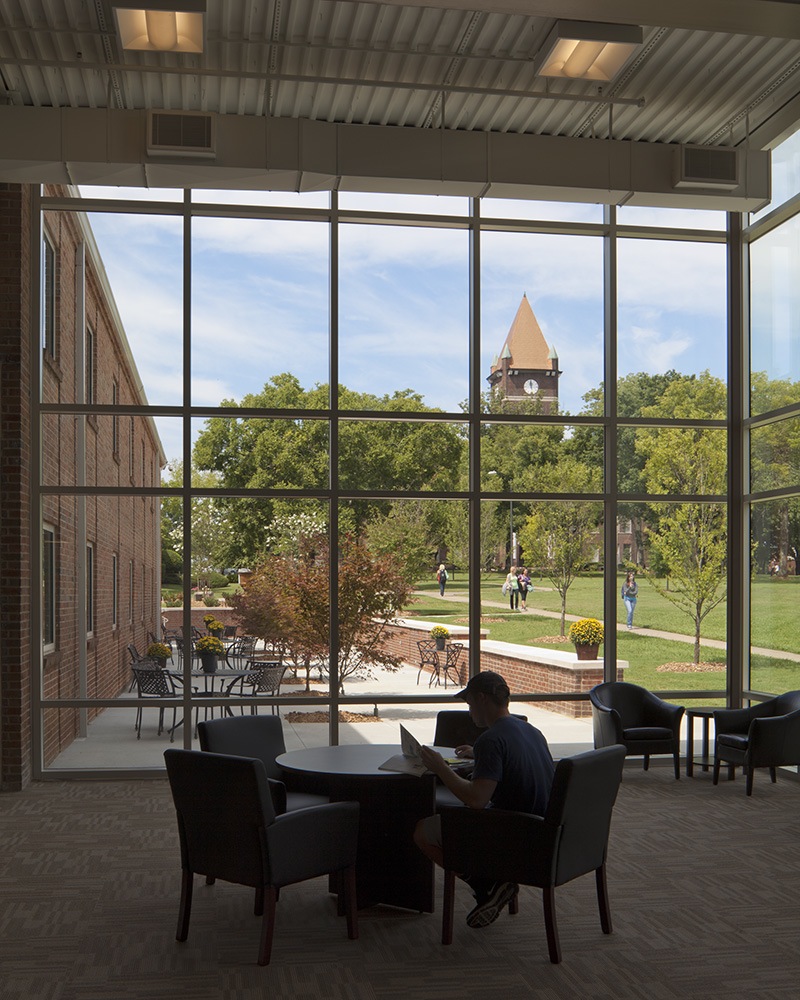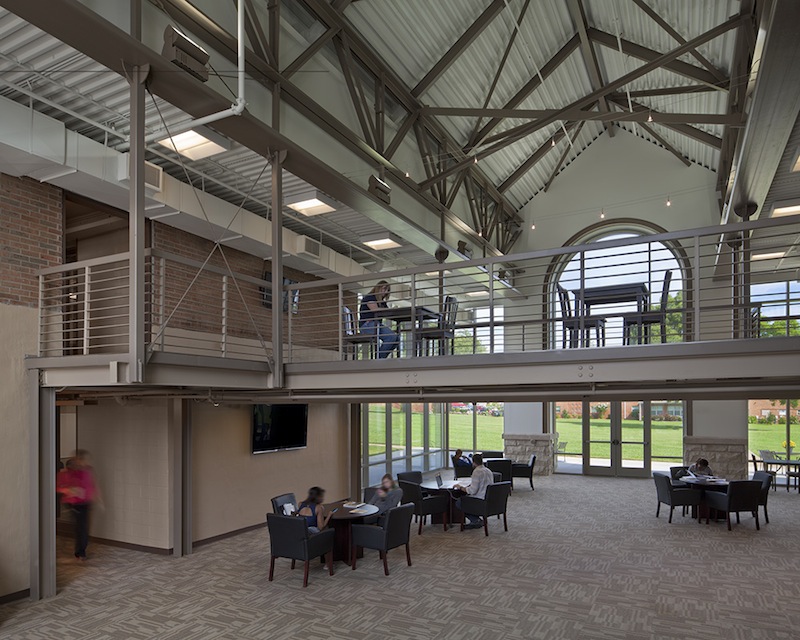In this era of scaled-down budgets, maximized efficiencies, new learning methods and social media’s domination of face time, college and university campuses are gravitating toward a new space type: the learning commons.
A hybrid of a library and a student union, a learning commons is a collaborative, interactive space in which students can gather to study in groups. Rather than perpetuating a separate cloistered-in-a-carrel approach to studying, the learning commons encourages groups of students to gather, usually around monitors or conversationally arranged furniture, for face time and collaboration.
This is especially true for the smaller liberal arts institutions striving to keep the education process as personalized as possible. In addition to contributing to improved learning, these spaces address a broader cultural issue: students are socially connected in physical isolation. A learning commons can entice students out of their dorm rooms and into an environment in which relationships can be formed.
Two converging trends are basically responsible for the establishment of the new type of study space.
First is the desire of the higher education institutions to attract students. The commons should be inviting, comfortable and have digitally connected spaces with convenient availability of food. It should be seen as a fun way to study in aesthetically pleasing surroundings.

Northwest Nazarene University’s Learning Commons will include student support with academic advisors, testing services, tutors and socialization areas with a café and a variety of collaborative work spaces.
With a goal of student retention and graduation, the second trend is toward providing students with academic, emotional, development and vocational support in the Center for Leadership, Calling, and Service. These efforts are sustained through Trevecca’s version of a learning commons (student success center) that houses tutoring and writing assistance, disability services, developmental math, testing services, counseling services and developmental resources, such as the freshman, sophomore and junior/senior year experiences. There is a strong emphasis on vocation, mentorship and self-discipline through these endeavors.
Supporting the retention goal is an ongoing emphasis on team projects and other assignments that use increased collaboration. Collaboration is, of course, an accepted way of learning and working in the education profession.
ESa advocates that a successful learning commons have ten characteristics:
• Flexible area with movable, soft furniture that can interface with technology so that students can create their own spaces
• Open area that is inviting to students
• Available food, preferably café style with coffees, juices, sodas, light snacks or sandwiches
• Late hours
• Available marker boards for brainstorming
• Help desk
• Private, acoustically separate spaces for tutoring and counseling
• Outdoor space with patios or verandas
• Available seminar rooms/study rooms
• Ample, available power for recharging mobile devices
Establishing a learning commons on a campus can be done through new construction, renovation of an area or designating a portion of an existing space. Cumberland University’s Learning Commons was created with a limited budget through renovation of a former residence hall. The Commons consists of large indoor and outdoor study areas, double-height study lounge, snack bar, 10 seminar/study rooms, six offices and a mock interview suite—including an observation room with filming capabilities. The latter space is invaluable as counselors work with students preparing them for the workforce.

Cumberland University’s Learning Commons
On the other hand, Northwest Nazarene University’s Learning Commons is part of the Riley Library. This facility is scheduled for completion the third quarter of 2014. NNU’s program will include student support with academic advisors, testing services, tutors and socialization areas with a café and a variety of collaborative work spaces.
Support for faculty will be available in the form of multimedia studios for developing course content, as well as resources made available through the Center of Innovation for Teaching and Learning. Library services will include a centralized information desk and a lending desk for library and tech support materials. An IT (hardware and software) support desk will also serve the library and learning commons.
During this digital age, learning commons are an avenue for colleges and universities to get back to basics. No student can be an island for a full higher education experience, and the learning commons enhances education by providing space for collaborative means as well as individual discovery to achieve a more complete experience.
About the Author
Wendell D. Brown, AIA, LEED AP, is a Design Architect/Project Manager with Earl Swensson Associates, Inc.
Related Stories
| Aug 11, 2010
Colonnade fixes setback problem in Brooklyn condo project
The New York firm Scarano Architects was brought in by the developers of Olive Park condominiums in the Williamsburg section of Brooklyn to bring the facility up to code after frame out was completed. The architects designed colonnades along the building's perimeter to create the 15-foot setback required by the New York City Planning Commission.
| Aug 11, 2010
Wisconsin becomes the first state to require BIM on public projects
As of July 1, the Wisconsin Division of State Facilities will require all state projects with a total budget of $5 million or more and all new construction with a budget of $2.5 million or more to have their designs begin with a Building Information Model. The new guidelines and standards require A/E services in a design-bid-build project delivery format to use BIM and 3D software from initial ...
| Aug 11, 2010
Opening night close for Kent State performing arts center
The curtain opens on the Tuscarawas Performing Arts Center at Kent State University in early 2010, giving the New Philadelphia, Ohio, school a 1,100-seat multipurpose theater. The team of Legat & Kingscott of Columbus, Ohio, and Schorr Architects of Dublin, Ohio, designed the 50,000-sf facility with a curving metal and glass façade to create a sense of movement and activity.
| Aug 11, 2010
Residence hall designed specifically for freshman
Hardin Construction Company's Austin, Texas, office is serving as GC for the $50 million freshman housing complex at the University of Houston. Designed by HADP Architecture, Austin, the seven-story, 300,000-sf facility will be located on the university's central campus and have 1,172 beds, residential advisor offices, a social lounge, a computer lab, multipurpose rooms, a fitness center, and a...
| Aug 11, 2010
News Briefs: GBCI begins testing for new LEED professional credentials... Architects rank durability over 'green' in product attributes... ABI falls slightly in April, but shows market improvement
News Briefs: GBCI begins testing for new LEED professional credentials... Architects rank durability over 'green' in product attributes... ABI falls slightly in April, but shows market improvement
| Aug 11, 2010
Luxury Hotel required faceted design
Goettsch Partners, Chicago, designed a new five-star, 214-room hotel for the King Abdullah Financial District (KAFD) in Riyadh, Saudi Arabia. The design-build project, with Saudi Oger Ltd. as contractor and Rayadah Investment Co. as developer, has a three-story podium supporting a 17-story glass tower with a nine-story opening that allows light to penetrate the mass of the building.
| Aug 11, 2010
Three Schools checking into L.A.'s Ambassador Hotel site
Pasadena-based Gonzalez Goodale Architects is designing three new schools for Los Angeles Unified School District's Central Wilshire District. The $400 million campus, located on the site of the former Ambassador Hotel, will house a K-5 elementary school, a middle school, a high school, a shared recreation facility (including soccer field, 25-meter swimming pool, two gymnasiums), and a new publ...
| Aug 11, 2010
New Jersey's high-tech landscaping facility
Designed to enhance the use of science and technology in Bergen County Special Services' landscaping programs, the new single-story facility at the technical school's Paramus campus will have 7,950 sf of classroom space, a 1,000-sf greenhouse (able to replicate different environments, such as rainforest, desert, forest, and tundra), and 5,000 sf of outside landscaping and gardening space.







