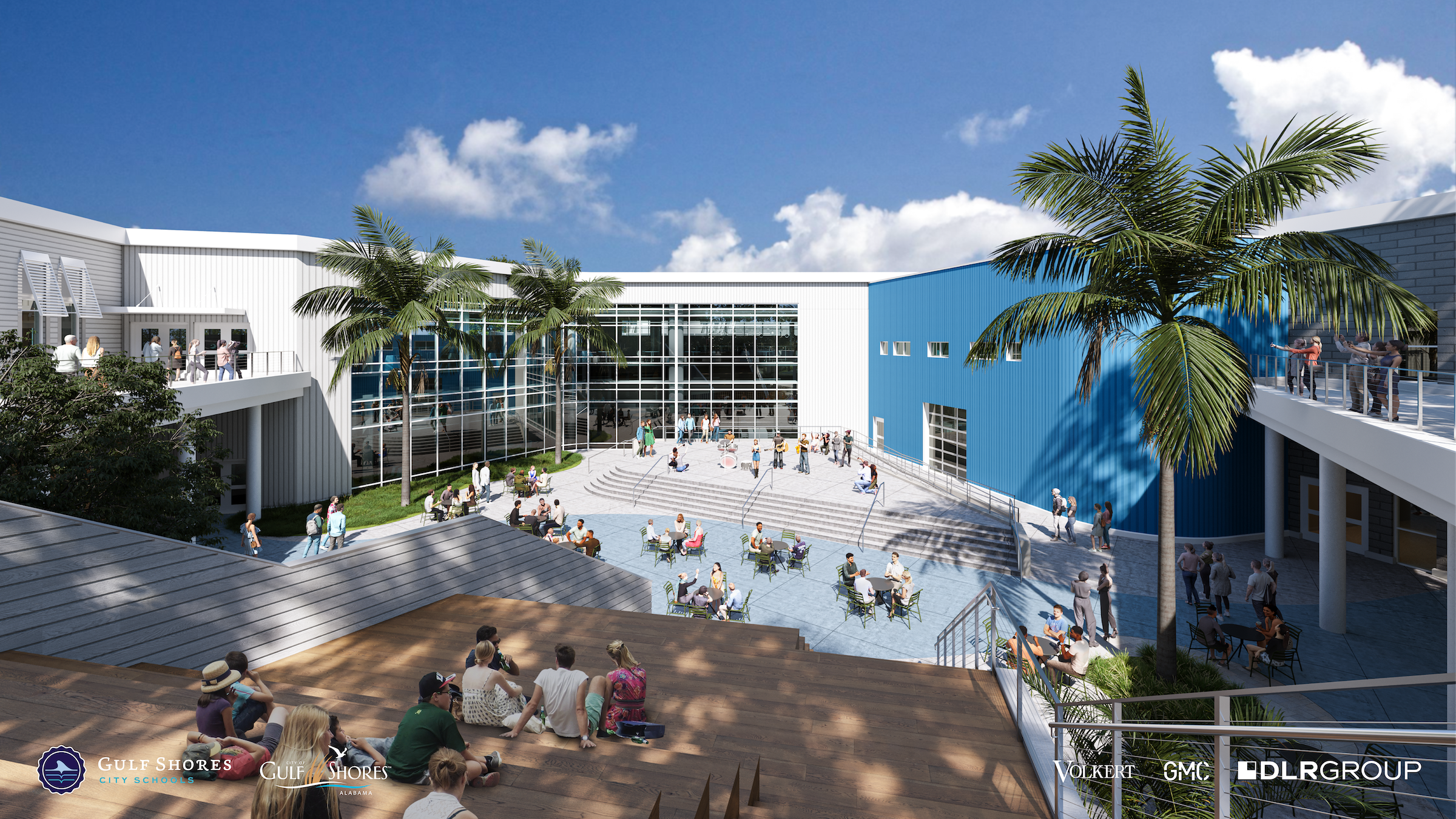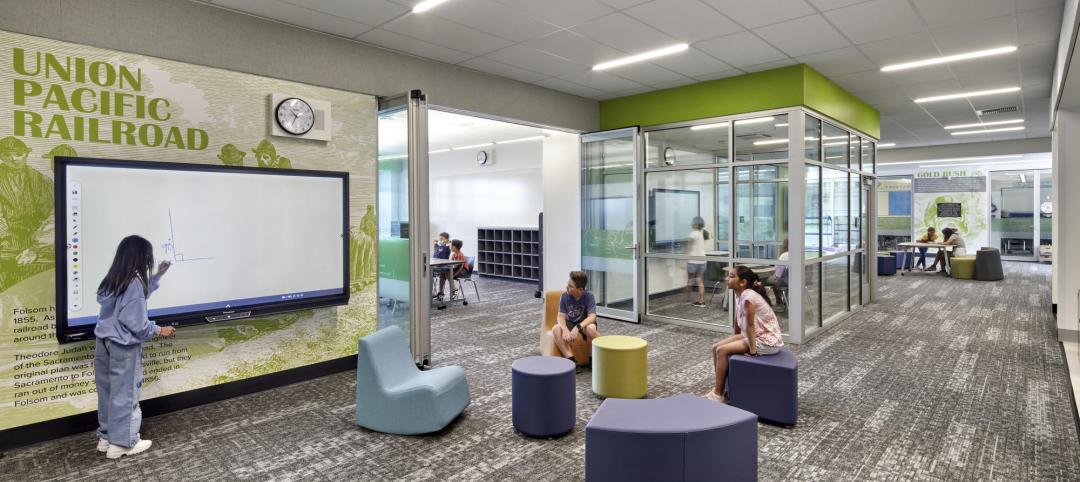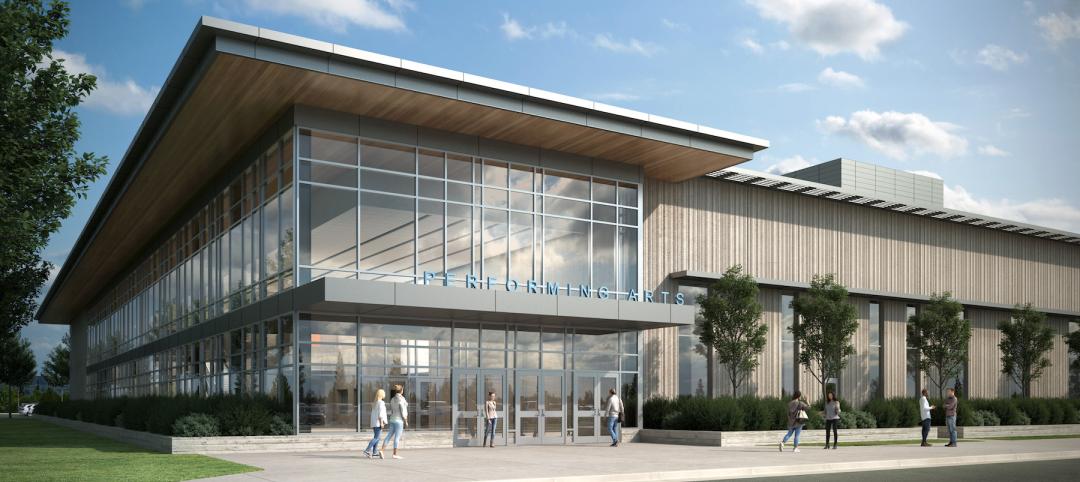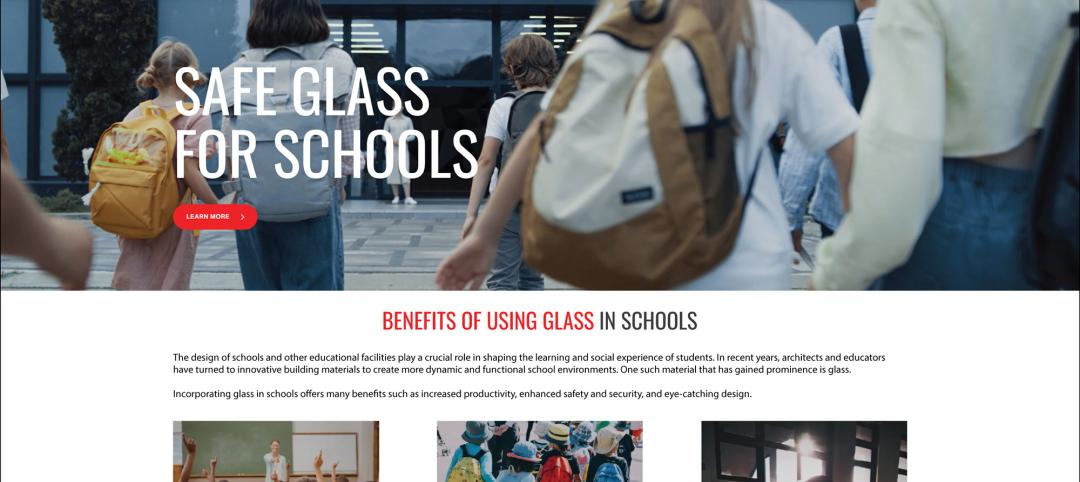In Gulf Shores, a city on Alabama’s Gulf Coast, a new $137 million high school broke ground in late April and is expected to open in the fall of 2026.
Designed by DLR Group and Goodwyn Mills Cawood, the 287,000-sf Gulf Shores High School will offer cutting-edge facilities and hands-on learning opportunities. The school will include state-of-the-art academic labs specializing in biomedical, marine biology, culinary arts, and finance, as well as spaces for music production, broadcasting, and the arts.
The school’s collaborative spaces include widened hallways, a media center with a maker space and video production studio, and a courtyard with “learning stairs” for interaction. The design also serves Gulf Shores City Schools’ emphasis on inclusivity and diversity of learning styles, with adaptable learning spaces and flexible classroom designs.
A notable feature of the new school is a “flex suite,” a versatile area that can accommodate groups of varying sizes, with seamless transitions between various activities. Similarly, the main hallway’s “sandbar” offers students a space to connect academically and socially.
The school’s Dolphin athletics center will be equipped with competition-size gymnasiums, locker rooms, athletic training rooms, a weight room, and a full-length covered practice facility.
Drawing on the coastal surroundings, the design features vibrant blue tones and other details that evoke the Gulf’s shoreline. Tall windows and expansive glass panels provide natural light and create an energizing learning atmosphere.
“The collective dedication of our educators, passionate community members, and forward-thinking leaders has shaped the vision for our new Gulf Shores High School,” Kevin Corcoran, Gulf Shores City Schools board of education president, said in a statement. “This school will be a hub of innovation, a center for excellence, and shape the future for generations to come.”
On the Building Team:
Owners: Gulf Shores City Schools and The City of Gulf Shores
Architect of record: Goodwyn Mills Cawood
Design architects: DLR Group and Goodwyn Mills Cawood
MEP engineer: DLR Group
Structural engineer: Tucker-Jones Engineers Associates
Interior designer, civil engineer, landscape architect: Goodwyn Mills Cawood
Interior designer, theatrical designer, lighting and acoustical engineer: DLR Group
Program manager: Volkert, Inc.
General contractor: Rabren General Contractors









Related Stories
K-12 Schools | May 13, 2024
S.M.A.R.T. campus combines 3 schools on one site
From the start of the design process for Santa Clara Unified School District’s new preK-12 campus, discussions moved beyond brick-and-mortar to focus on envisioning the future of education in Silicon Valley.
K-12 Schools | May 7, 2024
World's first K-12 school to achieve both LEED for Schools Platinum and WELL Platinum
A new K-12 school in Washington, D.C., is the first school in the world to achieve both LEED for Schools Platinum and WELL Platinum, according to its architect, Perkins Eastman. The John Lewis Elementary School is also the first school in the District of Columbia designed to achieve net-zero energy (NZE).
Biophilic Design | May 6, 2024
The benefits of biophilic design in the built environment
Biophilic design in the built environment supports the health and wellbeing of individuals, as they spend most of their time indoors.
K-12 Schools | Apr 30, 2024
Fully electric Oregon elementary school aims for resilience with microgrid design
The River Grove Elementary School in Oregon was designed for net-zero carbon and resiliency to seismic events, storms, and wildfire. The roughly 82,000-sf school in a Portland suburb will feature a microgrid—a small-scale power grid that operates independently from the area’s electric grid.
K-12 Schools | Apr 29, 2024
Tomorrow's classrooms: Designing schools for the digital age
In a world where technology’s rapid pace has reshaped how we live, work, and communicate, it should be no surprise that it’s also changing the PreK-12 education landscape.
School Construction | Apr 22, 2024
A school district in Utah aggressively moves forward on modernizing its schools
Two new high schools manifest nuanced design differences.
Fire-Rated Products | Apr 16, 2024
SAFTI FIRST launches redesigned website
SAFTI FIRST, leading USA-manufacturer of advanced fire rated glass and framing systems, is pleased to announce the launch of its newly redesigned website, safeglassforschools.com.
K-12 Schools | Apr 11, 2024
Eric Dinges named CEO of PBK
Eric Dinges named CEO of PBK Architects, Houston.
K-12 Schools | Apr 10, 2024
A San Antonio school will provide early childhood education to a traditionally under-resourced region
In San Antonio, Pre-K 4 SA, which provides preschool for 3- and 4-year-olds, and HOLT Group, which owns industrial and other companies, recently broke ground on an early childhood education: the South Education Center.
K-12 Schools | Apr 10, 2024
Surprise, surprise: Students excel in modernized K-12 school buildings
Too many of the nation’s school districts are having to make it work with less-than-ideal educational facilities. But at what cost to student performance and staff satisfaction?

















