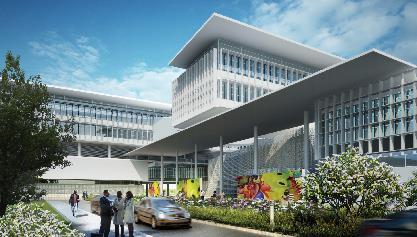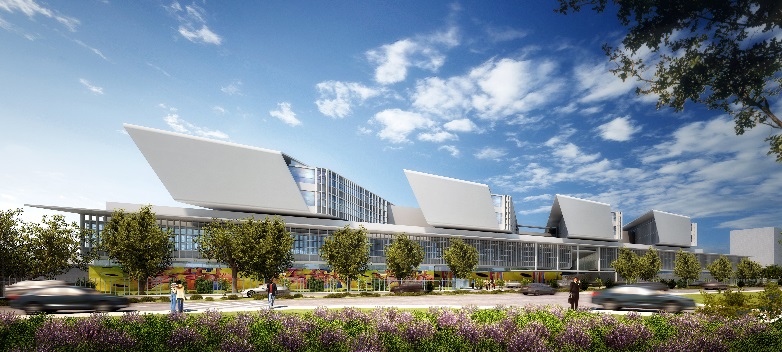Perkins+Will adds to its healthcare portfolio with the design of the new 465,560-sf Ghana Ridge Hospital. The Government of Ghana selected the design-build team of Perkins+Will and Americaribe to create a new state-of-the-art hospital that will support the growing needs of the fast developing African country.
This is the second women and children’s hospital in Africa to be designed by Perkins+Will, preceded by the Kenya Women and Children's Wellness Centre in Nairobi.
The hospital will deliver modern healthcare facilities to women and children and will become the largest hospital in the country to date. The building, accommodating 600 beds and more than 12 surgical theaters, will be home to numerous hospital services including public health, accident and emergency, imaging, obstetrics, gynecology, dental, surgical, intensive care, laboratory, respiratory therapy, and administration.
“The design was inspired by the unique relationship between nature and color, and the cultural significance of space and journey found in Kenya. This relationship is beautifully represented through the Kente cloth, an icon of African heritage and part of the local weaving culture in Ghana,” said Patricia Bosch, Design Director. “Like the Kente cloth, the design makes use of patterning, layering, spatial complexities, and juxtaposition in its design. I wanted to carefully weave daylight throughout the facility and consider local context, scale, and materiality. The building represents the complexity and richness of a culture and its environment, a relationship with light, public and private spaces, and a place for healing based on inspiration from the village, family, and ultimately the embrace of a mother and child.”
The thoughtful design of the project addresses the site’s unique characteristics, climate, and programmatic needs. The program is arranged for optimal workflow and the building is designed as a system of components that perform with minimal maintenance.
Passively cooled breezeways, stairways, and public corridors, as well as naturally ventilated waiting areas lower energy consumption and create a healthy healing environment for patients.
Sustainable design aspects include rainwater harvesting, water reuse, controlled daylight harvesting, solar water heating, and the use of light colored exterior materials that have been locally sourced. Public transportation is integrated with an entrance that is clearly defined and welcoming for patients and visitors.
“Americaribe is committed to bringing the best quality care and facilities to the Americas and Africa,” said Jean-Baptiste Baudin de la Valette President of Americaribe. “We are one of the largest builders in the world and value our partnerships with the best design firms. We have worked hard to achieve this pivotal project, partnering with Xing bank and HSBC to deliver healthcare in this region.”
“Perkins+Will is honored to provide the Government of Ghana with its healthcare expertise, gained from designing hospital facilities around the world,” noted Jim Bynum, Healthcare Practice Leader. “The impact that modern and efficient healthcare services have on communities is profound. This building will change lives and give people access to care that they did not have previously.”
Perkins+Will’s first project in Africa began in 1999, when the firm was commissioned to design Universidade Agostinho Neto in Luanda, Angola – an ambitious national university adapted for a country in transition. In addition to the Ghana Ridge Hospital, the firm is also currently working on the Kenya Women and Children's Wellness Centre in Nairobi, Kenya; Ubora Hospital in Nairobi, Kenya; and Capital Health Surgical Center in Abuja, Nigeria. With experience in Algeria, Burundi, Egypt, Ghana, Kenya, Nigeria, Tanzania, Tunisia, and Uganda, Perkins+Will has developed a sensitivity to the unique cultural and design aesthetics of the continent.
Related Stories
| Aug 11, 2010
More construction firms likely to perform stimulus-funded work in 2010 as funding expands beyond transportation programs
Stimulus funded infrastructure projects are saving and creating more direct construction jobs than initially estimated, according to a new analysis of federal data released today by the Associated General Contractors of America. The analysis also found that more contractors are likely to perform stimulus funded work this year as work starts on many of the non-transportation projects funded in the initial package.
Museums | Aug 11, 2010
Design guidelines for museums, archives, and art storage facilities
This column diagnoses the three most common moisture challenges with museums, archives, and art storage facilities and provides design guidance on how to avoid them.
| Aug 11, 2010
Broadway-style theater headed to Kentucky
One of Kentucky's largest performing arts venues should open in 2011—that's when construction is expected to wrap up on Eastern Kentucky University's Business & Technology Center for Performing Arts. The 93,000-sf Broadway-caliber theater will seat 2,000 audience members and have a 60×24-foot stage proscenium and a fly loft.
| Aug 11, 2010
Citizenship building in Texas targets LEED Silver
The Department of Homeland Security's new U.S. Citizenship and Immigration Services facility in Irving, Texas, was designed by 4240 Architecture and developed by JDL Castle Corporation. The focal point of the two-story, 56,000-sf building is the double-height, glass-walled Ceremony Room where new citizens take the oath.
| Aug 11, 2010
Carpenters' union helping build its own headquarters
The New England Regional Council of Carpenters headquarters in Dorchester, Mass., is taking shape within a 1940s industrial building. The Building Team of ADD Inc., RDK Engineers, Suffolk Construction, and the carpenters' Joint Apprenticeship Training Committee, is giving the old facility a modern makeover by converting the existing two-story structure into a three-story, 75,000-sf, LEED-certif...
| Aug 11, 2010
Utah research facility reflects Native American architecture
A $130 million research facility is being built at University of Utah's Salt Lake City campus. The James L. Sorenson Molecular Biotechnology Building—a USTAR Innovation Center—is being designed by the Atlanta office of Lord Aeck & Sargent, in association with Salt-Lake City-based Architectural Nexus.
| Aug 11, 2010
San Bernardino health center doubles in size
Temecula, Calif.-based EDGE was awarded the contract for California State University San Bernardino's health center renovation and expansion. The two-phase, $4 million project was designed by RSK Associates, San Francisco, and includes an 11,000-sf, tilt-up concrete expansion—which doubles the size of the facility—and site and infrastructure work.
| Aug 11, 2010
Goettsch Partners wins design competition for Soochow Securities HQ in China
Chicago-based Goettsch Partners has been selected to design the Soochow Securities Headquarters, the new office and stock exchange building for Soochow Securities Co. Ltd. The 21-story, 441,300-sf project includes 344,400 sf of office space, an 86,100-sf stock exchange, classrooms, and underground parking.
| Aug 11, 2010
New hospital expands Idaho healthcare options
Ascension Group Architects, Arlington, Texas, is designing a $150 million replacement hospital for Portneuf Medical Center in Pocatello, Idaho. An existing facility will be renovated as part of the project. The new six-story, 320-000-sf complex will house 187 beds, along with an intensive care unit, a cardiovascular care unit, pediatrics, psychiatry, surgical suites, rehabilitation clinic, and ...









