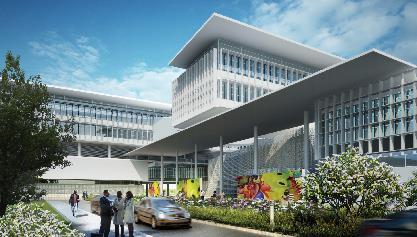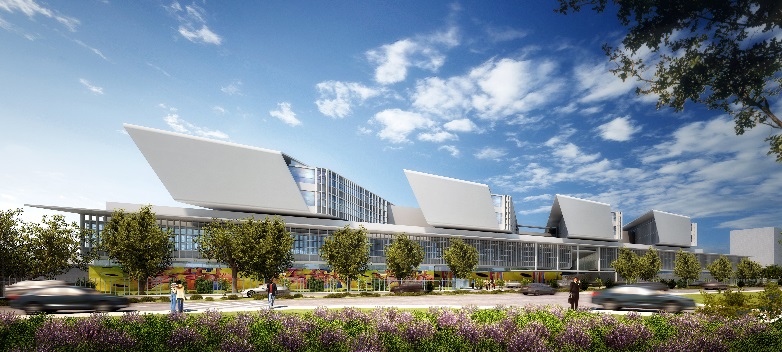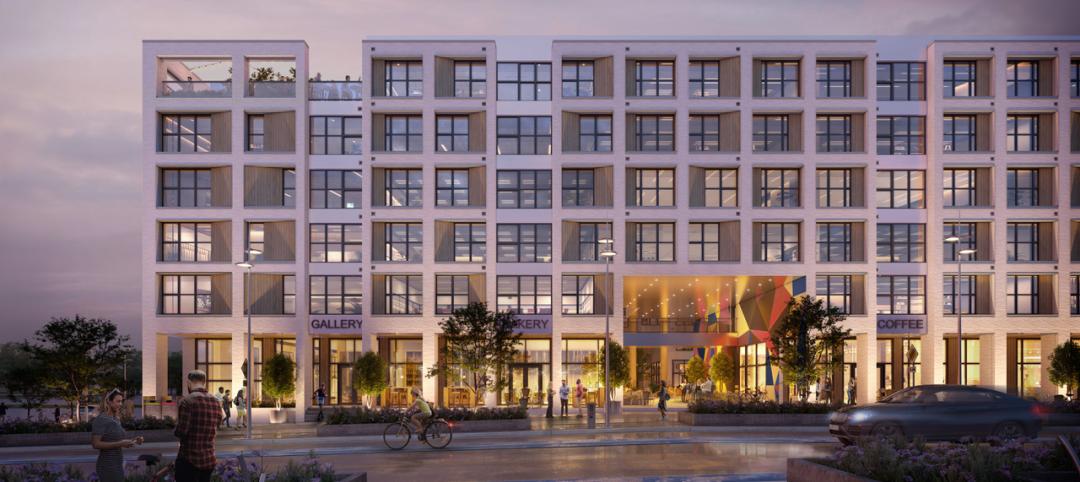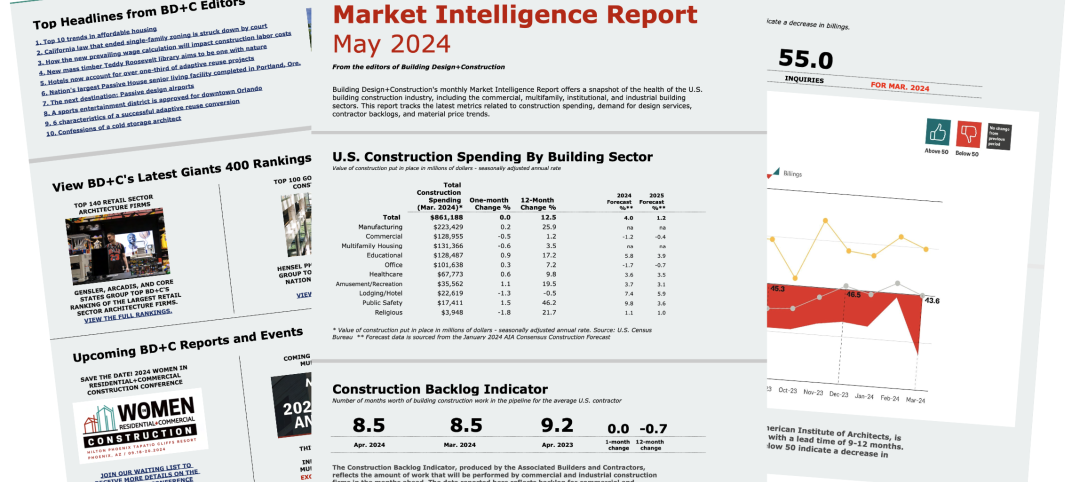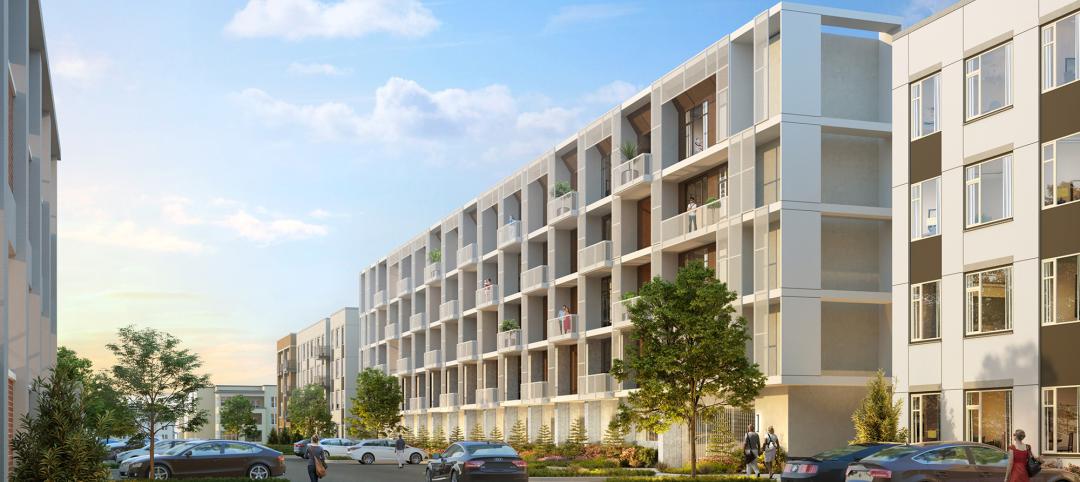Perkins+Will adds to its healthcare portfolio with the design of the new 465,560-sf Ghana Ridge Hospital. The Government of Ghana selected the design-build team of Perkins+Will and Americaribe to create a new state-of-the-art hospital that will support the growing needs of the fast developing African country.
This is the second women and children’s hospital in Africa to be designed by Perkins+Will, preceded by the Kenya Women and Children's Wellness Centre in Nairobi.
The hospital will deliver modern healthcare facilities to women and children and will become the largest hospital in the country to date. The building, accommodating 600 beds and more than 12 surgical theaters, will be home to numerous hospital services including public health, accident and emergency, imaging, obstetrics, gynecology, dental, surgical, intensive care, laboratory, respiratory therapy, and administration.
“The design was inspired by the unique relationship between nature and color, and the cultural significance of space and journey found in Kenya. This relationship is beautifully represented through the Kente cloth, an icon of African heritage and part of the local weaving culture in Ghana,” said Patricia Bosch, Design Director. “Like the Kente cloth, the design makes use of patterning, layering, spatial complexities, and juxtaposition in its design. I wanted to carefully weave daylight throughout the facility and consider local context, scale, and materiality. The building represents the complexity and richness of a culture and its environment, a relationship with light, public and private spaces, and a place for healing based on inspiration from the village, family, and ultimately the embrace of a mother and child.”
The thoughtful design of the project addresses the site’s unique characteristics, climate, and programmatic needs. The program is arranged for optimal workflow and the building is designed as a system of components that perform with minimal maintenance.
Passively cooled breezeways, stairways, and public corridors, as well as naturally ventilated waiting areas lower energy consumption and create a healthy healing environment for patients.
Sustainable design aspects include rainwater harvesting, water reuse, controlled daylight harvesting, solar water heating, and the use of light colored exterior materials that have been locally sourced. Public transportation is integrated with an entrance that is clearly defined and welcoming for patients and visitors.
“Americaribe is committed to bringing the best quality care and facilities to the Americas and Africa,” said Jean-Baptiste Baudin de la Valette President of Americaribe. “We are one of the largest builders in the world and value our partnerships with the best design firms. We have worked hard to achieve this pivotal project, partnering with Xing bank and HSBC to deliver healthcare in this region.”
“Perkins+Will is honored to provide the Government of Ghana with its healthcare expertise, gained from designing hospital facilities around the world,” noted Jim Bynum, Healthcare Practice Leader. “The impact that modern and efficient healthcare services have on communities is profound. This building will change lives and give people access to care that they did not have previously.”
Perkins+Will’s first project in Africa began in 1999, when the firm was commissioned to design Universidade Agostinho Neto in Luanda, Angola – an ambitious national university adapted for a country in transition. In addition to the Ghana Ridge Hospital, the firm is also currently working on the Kenya Women and Children's Wellness Centre in Nairobi, Kenya; Ubora Hospital in Nairobi, Kenya; and Capital Health Surgical Center in Abuja, Nigeria. With experience in Algeria, Burundi, Egypt, Ghana, Kenya, Nigeria, Tanzania, Tunisia, and Uganda, Perkins+Will has developed a sensitivity to the unique cultural and design aesthetics of the continent.
Related Stories
Mass Timber | May 17, 2024
Charlotte's new multifamily mid-rise will feature exposed mass timber
Construction recently kicked off for Oxbow, a multifamily community in Charlotte’s The Mill District. The $97.8 million project, consisting of 389 rental units and 14,300 sf of commercial space, sits on 4.3 acres that formerly housed four commercial buildings. The street-level retail is designed for boutiques, coffee shops, and other neighborhood services.
Construction Costs | May 16, 2024
New download: BD+C's May 2024 Market Intelligence Report
Building Design+Construction's monthly Market Intelligence Report offers a snapshot of the health of the U.S. building construction industry, including the commercial, multifamily, institutional, and industrial building sectors. This report tracks the latest metrics related to construction spending, demand for design services, contractor backlogs, and material price trends.
K-12 Schools | May 15, 2024
A new Alabama high school supports hands-on, collaborative, and diverse learning
In Gulf Shores, a city on Alabama’s Gulf Coast, a new $137 million high school broke ground in late April and is expected to open in the fall of 2026. Designed by DLR Group and Goodwyn Mills Cawood, the 287,000-sf Gulf Shores High School will offer cutting-edge facilities and hands-on learning opportunities.
Adaptive Reuse | May 15, 2024
Modular adaptive reuse of parking structure grants future flexibility
The shift away from excessive parking requirements aligns with a broader movement, encouraging development of more sustainable and affordable housing.
Affordable Housing | May 14, 2024
Brooklyn's colorful new affordable housing project includes retail, public spaces
A new affordable housing development located in the fastest growing section of Brooklyn, N.Y., where over half the population lives below the poverty line, transformed a long vacant lot into a community asset. The Van Sinderen Plaza project consists of a newly constructed pair of seven-story buildings totaling 193,665 sf, including 130 affordable units.
K-12 Schools | May 13, 2024
S.M.A.R.T. campus combines 3 schools on one site
From the start of the design process for Santa Clara Unified School District’s new preK-12 campus, discussions moved beyond brick-and-mortar to focus on envisioning the future of education in Silicon Valley.
University Buildings | May 10, 2024
UNC Chapel Hill’s new medical education building offers seminar rooms and midsize classrooms—and notably, no lecture halls
The University of North Carolina at Chapel Hill has unveiled a new medical education building, Roper Hall. Designed by The S/L/A/M Collaborative (SLAM) and Flad Architects, the UNC School of Medicine’s new building intends to train new generations of physicians through dynamic and active modes of learning.
Sustainability | May 10, 2024
Perkins&Will’s first ESG report discloses operational performance data across key metrics
Perkins&Will recently released its first ESG report that discloses the firm’s operational performance data across key metrics and assesses its strengths and opportunities.
MFPRO+ News | May 10, 2024
HUD strengthens flood protection rules for new and rebuilt residential buildings
The U.S. Department of Housing and Urban Development (HUD) issued more stringent flood protection requirements for new and rebuilt homes that are developed with, or financed with, federal funds. The rule strengthens standards by increasing elevations and flood-proofing requirements of new properties in areas at risk of flooding.
Government Buildings | May 10, 2024
New federal buildings must be all-electric by 2030
A new Biden Administration rule bans the use of fossil fuels in new federal buildings beginning in 2030. The announcement came despite longstanding opposition to the rule by the natural gas industry.


