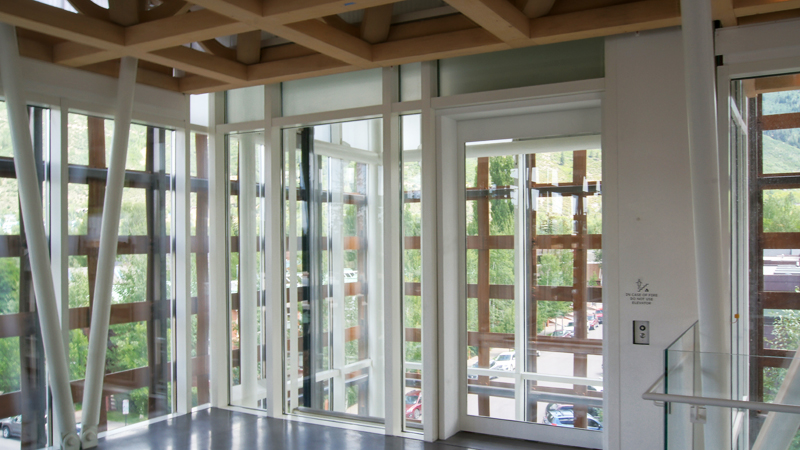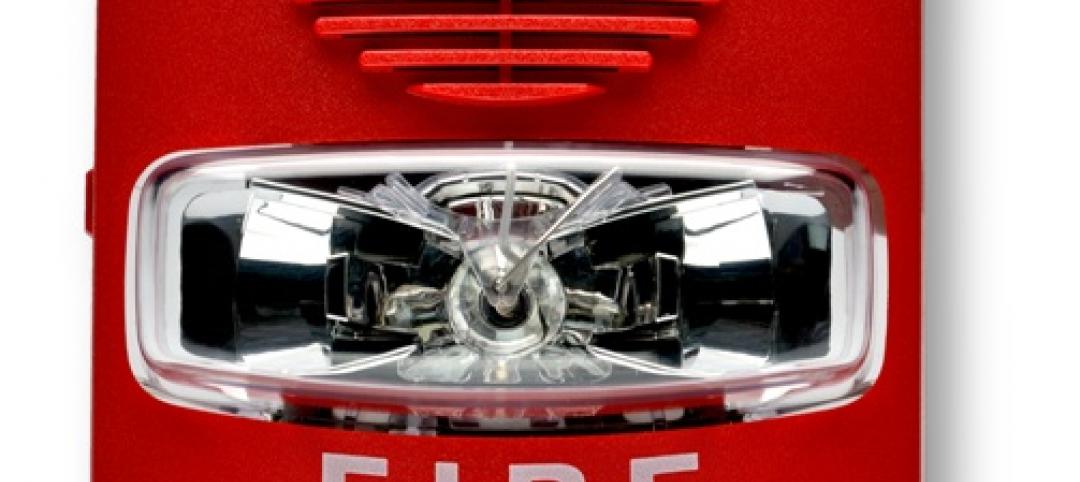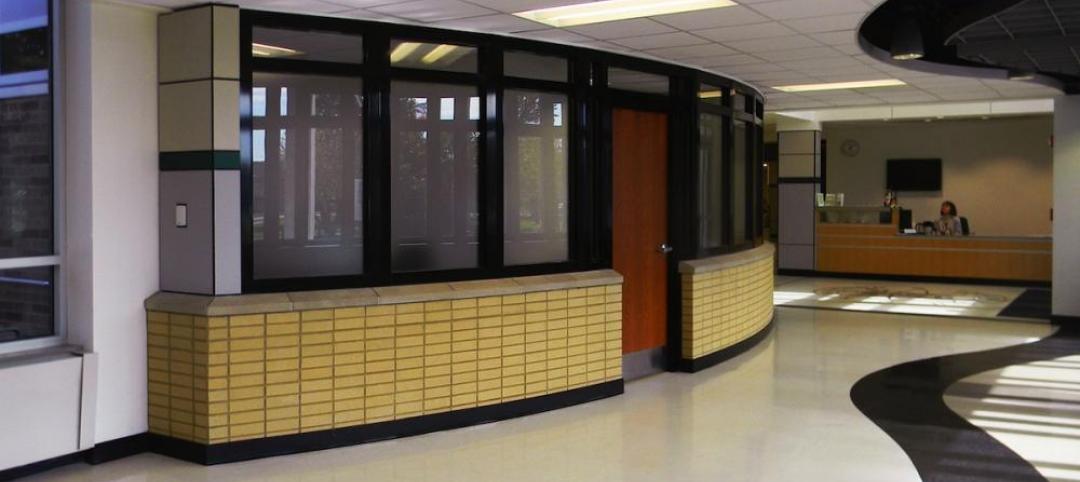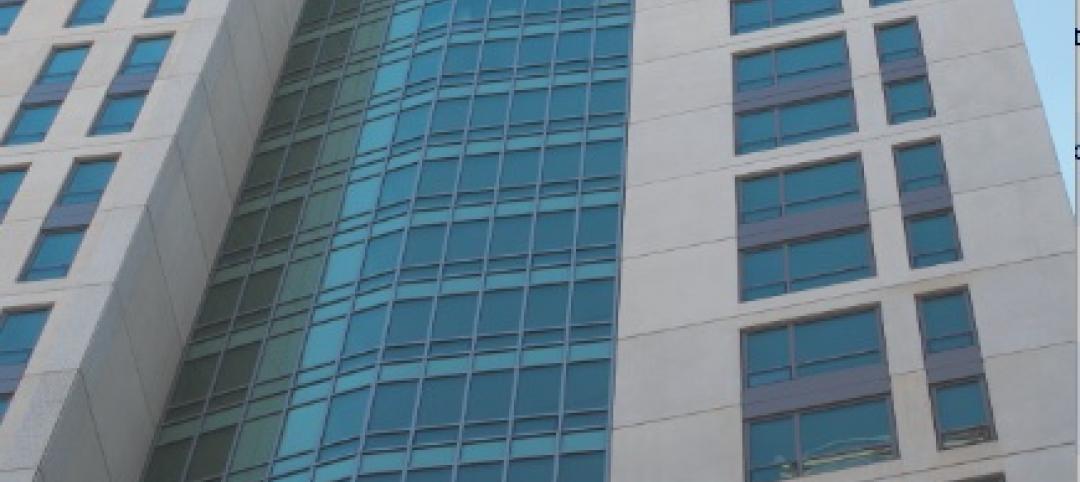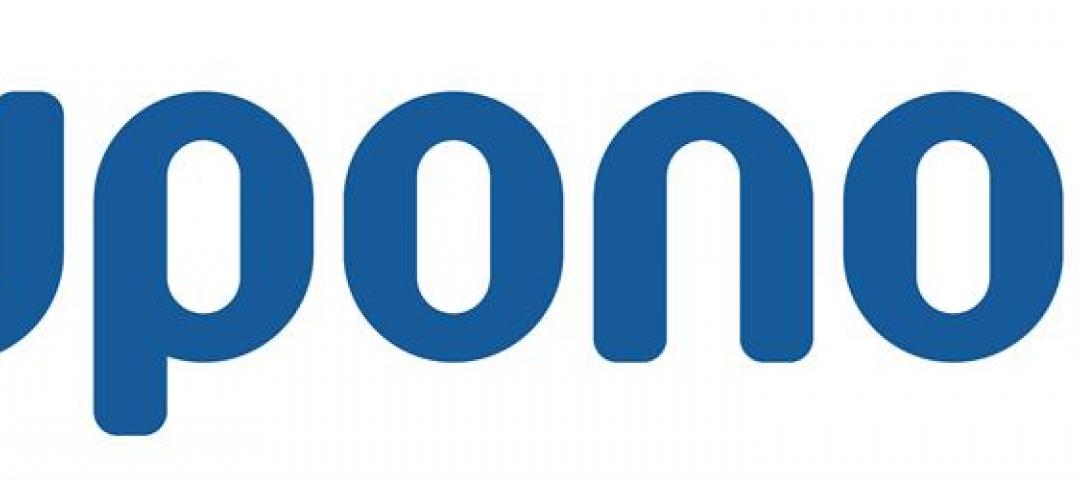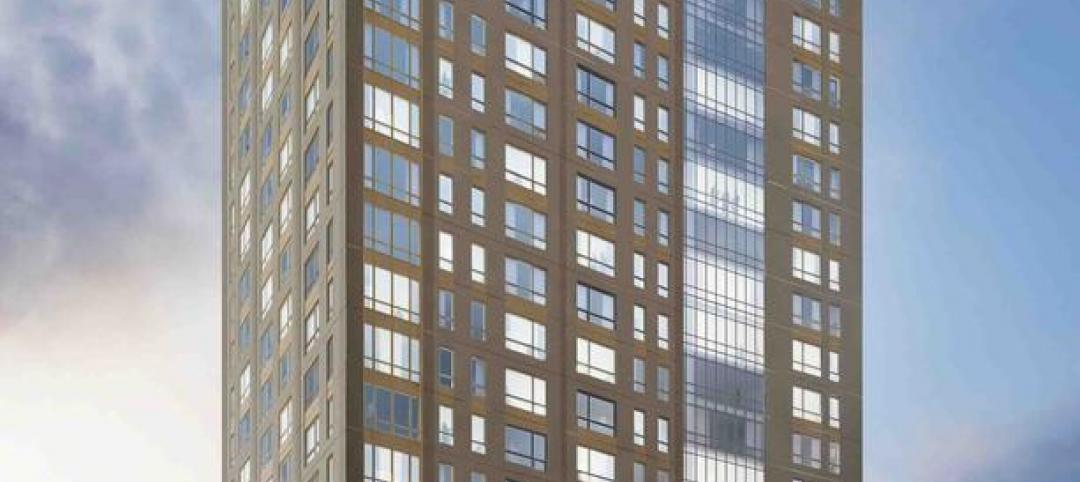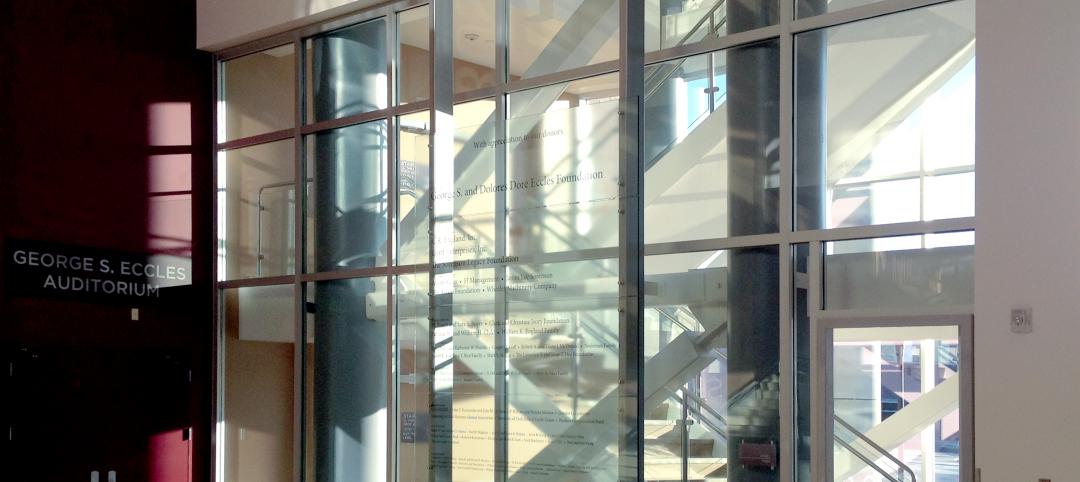When the new Aspen Art Museum opened its doors to the public in August 2014, it was met with much excitement, and for good measure. Designed by Pritzker prize winning architect Shigeru Ban, the brand new 33,000 square foot museum boasts of large, exterior glass walls designed to keep the visitors engaged with views of the beautiful Aspen landscape. A woven screen encloses the glass curtain wall to provide shading from direct sunlight. But with the glass still exposed to the elements, it needed to be able to perform in extreme climates in addition to providing maximum daylight and clear views – and the fire resistive curtain wall was no exception.
With sections of the glass curtain wall also functioning as an elevator enclosure, it had to meet the fire resistive wall criteria ASTM E-119 for 2 hours. In addition, the system also had to be air and water tight and meet rigorous thermal performance requirements.
SAFTI FIRST’s engineering team provided design assistance to the architects and supplied a 2-hour fire resistive curtain wall with SuperLite II-XL 120 with Starphire Ultra-Clear Glass insulated with Viracon VE13-85 in GPX Curtain Wall Framing. SAFTI FIRST’s GPX Curtain Wall system is tested to the following standards:
- ASTM E 283-04, Rate of Air Leakage Through Exterior Windows, Curtain Walls and Doors
- ASTM E 331-00, Standard Test Method for Metal Curtain Walls and Doors by Uniform Static Air Pressure Difference
- AAMA 501.1-05, Standard Test Method for Metal Curtain Walls and Doors by Uniform Dynamic Pressure
- ASTM E 330-2, Structural Performance of Exterior Windows, Curtain Walls, and Doors by Uniform Static Air Pressure Difference
- AAMA 501.4-09, Recommended Static Test Method for Evaluating Curtain Wall and Storefront Systems Subjects to Seismic and Wind Induced Interstory Drifts
- Thermal Cycling and Condensation Evaluation
- Interstory Vertical Displacement Tests
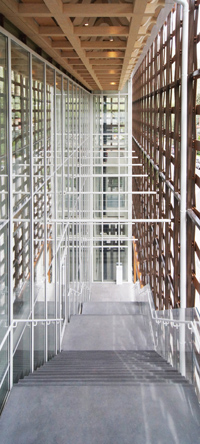 SAFTI FIRST also provided thermal analysis to ensure that the energy requirements for this project were met. In an article that appeared in Glass Magazine, Jason Nimmo, Harmon Inc.’s project manager for Aspen Art Museum, said that “the exterior fire-rated IGUs were the most impressive, at 2-1/2-inch overall thickness. These IGs had to accomplish three different elements: match non-rated glass in adjacent systems, achieve the specified fire rating, and thermally insulate as well as the non-rated IGs.”
SAFTI FIRST also provided thermal analysis to ensure that the energy requirements for this project were met. In an article that appeared in Glass Magazine, Jason Nimmo, Harmon Inc.’s project manager for Aspen Art Museum, said that “the exterior fire-rated IGUs were the most impressive, at 2-1/2-inch overall thickness. These IGs had to accomplish three different elements: match non-rated glass in adjacent systems, achieve the specified fire rating, and thermally insulate as well as the non-rated IGs.”
Lastly, the 2-hour fire resistive curtain wall was supplied with custom tie-backs without exposed fasteners to make sure that it worked seamlessly with the adjacent non-rated curtain wall.
Since SAFTI FIRST provided design assistant early in the project, the engineering team was able to address the expectations and challenges of the project, as well as coordinate delivery schedules with the building team. The result is a beautiful and code compliant fire resistive curtain wall that enhanced the new Aspen Art Museum’s overall design and performance.
--
Project Name: Aspen Art Museum in Aspen, CO
Architects: Shigeru Ban Architects / CCY Architects
General Contractor: Turner Construction
Glazing Contractor: Harmon Inc.
Fire Rated System: SuperLite II-XL 120 with Starphire Ultra-Clear Glass insulated with Viracon VE13-85 in GPX Curtain Wall Framing
Related Stories
High-rise Construction | Jul 9, 2013
5 innovations in high-rise building design
KONE's carbon-fiber hoisting technology and the Broad Group's prefab construction process are among the breakthroughs named 2013 Innovation Award winners by the Council on Tall Buildings and Urban Habitat.
| Jun 4, 2013
Notification reinvented: SimplexGrinnell introduces revolutionary family of intelligent notification appliances
Simplex TrueAlert ES uses addressable technology to improve protection, simplify installation and reduce operating costs.
| May 6, 2013
SAFTI FIRST announces 3D Autodesk Revit models for fire rated wall, window, and door systems
SAFTI FIRST, leading USA-manufacturer of fire rated glass and faming systems, is proud to announce that Autodesk Revit models are now available for its fire rated walls, window and door systems via www.safti.com and Autodesk Seek.
| Apr 30, 2013
Tips for designing with fire rated glass - AIA/CES course
Kate Steel of Steel Consulting Services offers tips and advice for choosing the correct code-compliant glazing product for every fire-rated application. This BD+C University class is worth 1.0 AIA LU/HSW.
| Mar 23, 2013
Fire resistive curtain wall helps mixed-use residential building meet property line requirements
The majority of fire rated glazing applications occur inside the building in order to allow occupants to exit the building safely or provide an area of refuge during a fire. But what happens when the threat of fire comes from the outside? This was the case for The Kensington, a mixed-use residential building in Boston.
| Nov 6, 2012
Uponor files patent infringement suit against Sioux Chief Manufacturing
Uponor is seeking damages and an injunction to prevent Sioux Chief from selling the PowerPEX F1960 Ring with Stop, which it believes violates Uponor’s patent.
| Oct 30, 2012
Two-hour fire rated curtain wall passes CDC tests
CDC (Curtain Wall Design and Consulting) is an independent firm providing a wide range of building envelope design, engineering, and consulting services to design professionals nationwide.
| Jul 16, 2012
Business school goes for maximum vision, transparency, and safety with fire rated glass
Architects were able to create a 2-hour exit enclosure/stairwell that provided vision and maximum fire safety using fire rated glazing that seamlessly matched the look of other non-rated glazing systems.
| Jun 1, 2012
New BD+C University Course on Insulated Metal Panels available
By completing this course, you earn 1.0 HSW/SD AIA Learning Units.
| May 29, 2012
Reconstruction Awards Entry Information
Download a PDF of the Entry Information at the bottom of this page.


